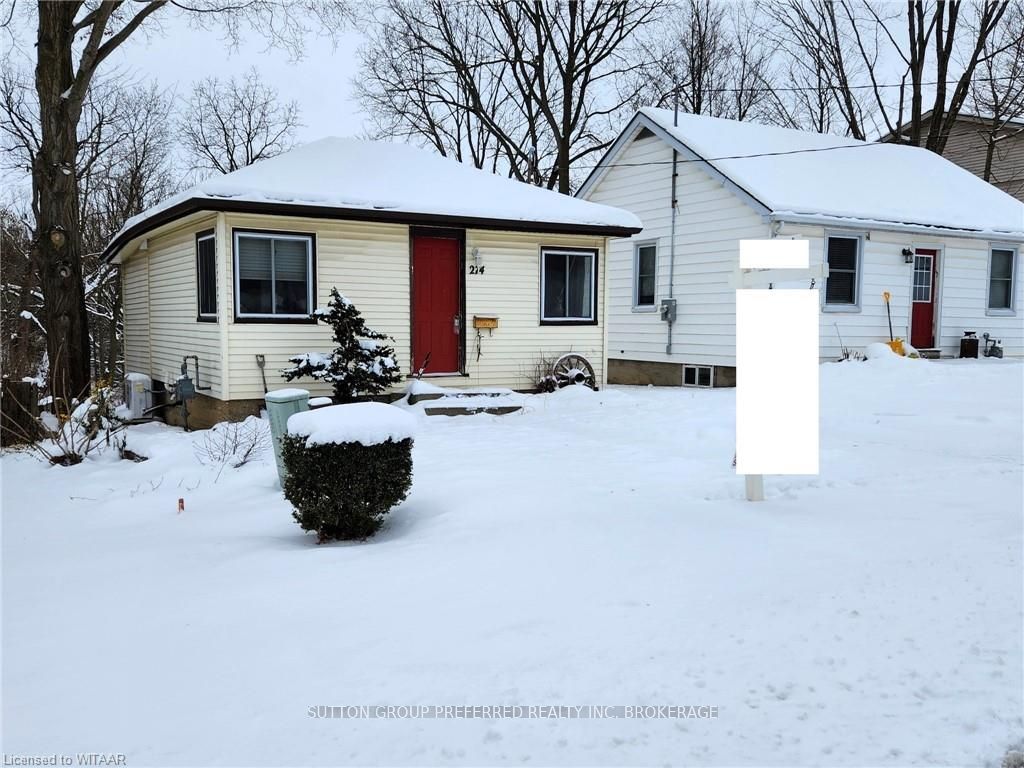JUST LISTED!!! Your opportunity for home ownership. Bungalow with modern decor, big yard, and great location. Carpet free main floor features: Large primary bedroom, living room, kitchen, and 3 piece bathroom with main floor laundry. Kitchen offers ample cupboard and counter space, large eating area, and walkout to the beautiful rear yard. Unblemished lower level provides mechanical housing and storage for everything you own but don't need right now. Round out this package with the expansive backyard backing onto greenspace. Lots of room for get-togethers and fun outside. Upgrades include furnace, A/C, painting, flooring, and more. No rental equipment. Close to great schools, Ingersoll Golf Club, shopping, restaurants +++, highway access for easy commute to surrounding communities. Invest in yourself today!!
274 WONHAM St
Ingersoll - South, Ingersoll, Oxford $400,000Make an offer
1+0 Beds
1 Baths
Parking for 2
Zoning: R2
- MLS®#:
- X11883829
- Property Type:
- Detached
- Property Style:
- Bungalow
- Area:
- Oxford
- Community:
- Ingersoll - South
- Taxes:
- $0 / 2024
- Added:
- December 06 2024
- Lot Frontage:
- 30.00
- Lot Depth:
- 172.00
- Status:
- Active
- Outside:
- Vinyl Siding
- Year Built:
- 51-99
- Basement:
- Part Bsmt Unfinished
- Brokerage:
- SUTTON GROUP PREFERRED REALTY INC. BROKERAGE
- Lot (Acres):
-
172
30
BIG LOT
- Intersection:
- Wonham St S Ingersoll
- Rooms:
- 4
- Bedrooms:
- 1+0
- Bathrooms:
- 1
- Fireplace:
- N
- Utilities
- Water:
- Municipal
- Cooling:
- Other
- Heating Type:
- Forced Air
- Heating Fuel:
- Gas
| Living | 3.76 x 3.56m |
|---|---|
| Prim Bdrm | 3.76 x 2.64m |
| Kitchen | 3.56 x 2.34m |
| Bathroom | 2.64 x 2.34m |
Property Features
Hospital
Sale/Lease History of 274 WONHAM St
View all past sales, leases, and listings of the property at 274 WONHAM St.Neighbourhood
Schools, amenities, travel times, and market trends near 274 WONHAM StIngersoll - South home prices
Average sold price for Detached, Semi-Detached, Condo, Townhomes in Ingersoll - South
Insights for 274 WONHAM St
View the highest and lowest priced active homes, recent sales on the same street and postal code as 274 WONHAM St, and upcoming open houses this weekend.
* Data is provided courtesy of TRREB (Toronto Regional Real-estate Board)











