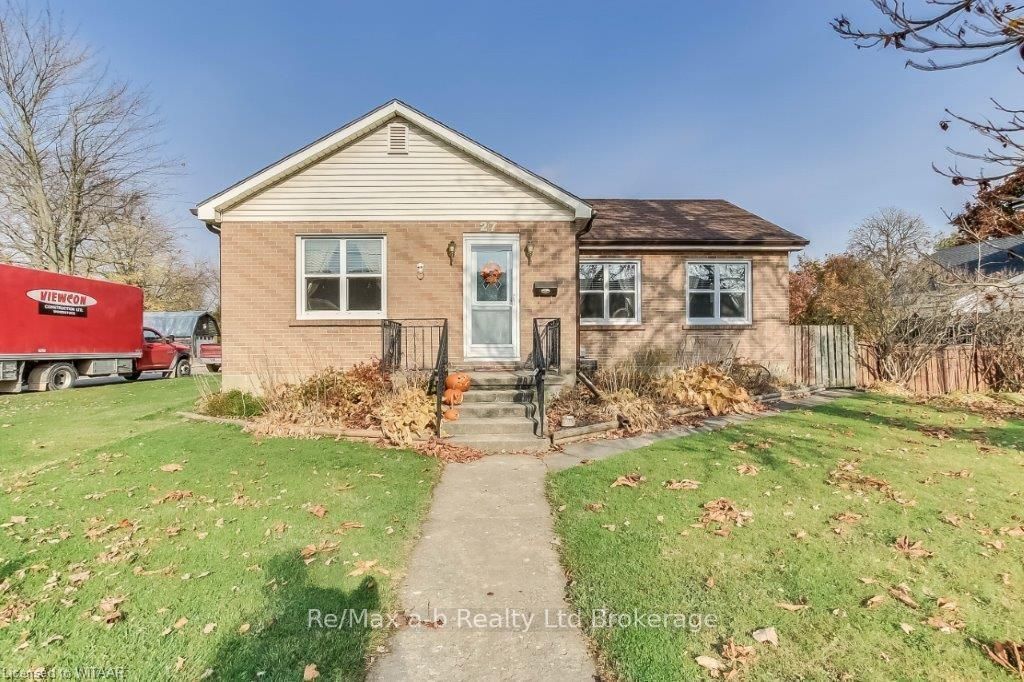Are you on the hunt for that perfect rural small-town property? Look no further! Situated on an oversized lot in the charming Town of Princeton, this home has so much to offer. You'll fall in love with the expansive lot (66x265) that includes a small barn, a detached garage, a pool, and fruit trees for harvesting. Conveniently nestled between Woodstock and Paris, and just a short drive to the 401 and 403 corridors, you'll find Cambridge, Kitchener, Brantford, or London all within easy reach. This property perfectly blends rural tranquility with accessibility to city amenities.
27 GISSING St W
Blandford-Blenheim, Oxford $685,000Make an offer
3+0 Beds
1 Baths
Detached
Garage
with 1.5 Spaces
with 1.5 Spaces
Parking for 4
Pool!
Zoning: R1
- MLS®#:
- X10744631
- Property Type:
- Detached
- Property Style:
- Bungalow
- Area:
- Oxford
- Community:
- Taxes:
- $3,359.68 / 2018
- Added:
- October 31 2024
- Lot Frontage:
- 66.00
- Lot Depth:
- 265.00
- Status:
- Active
- Outside:
- Brick
- Year Built:
- 51-99
- Basement:
- Crawl Space Part Fin
- Brokerage:
- Re/Max a-b Realty Ltd Brokerage
- Lot (Feet):
-
265
66
BIG LOT
- Intersection:
- HWY 2 EAST TURN LEFT ON # 3 MAIN ST, THEN LEFT ON GISSING PROPERTY ON THE CORNER OF MCQUEEN ST
- Rooms:
- 8
- Bedrooms:
- 3+0
- Bathrooms:
- 1
- Fireplace:
- N
- Utilities
- Water:
- Municipal
- Cooling:
- Central Air
- Heating Type:
- Forced Air
- Heating Fuel:
- Gas
| Living | 4.31 x 3.55m |
|---|---|
| Dining | 3.55 x 2.71m |
| Kitchen | 3.96 x 3.04m |
| Bathroom | 2.43 x 2.13m |
| Prim Bdrm | 3.65 x 3.04m |
| Br | 3.04 x 2.69m |
| Br | 3.04 x 2.84m |
| Other | 3.63 x 2.46m |
Property Features
Fenced Yard
Sale/Lease History of 27 GISSING St W
View all past sales, leases, and listings of the property at 27 GISSING St W.Neighbourhood
Schools, amenities, travel times, and market trends near 27 GISSING St W home prices
Average sold price for Detached, Semi-Detached, Condo, Townhomes in
Insights for 27 GISSING St W
View the highest and lowest priced active homes, recent sales on the same street and postal code as 27 GISSING St W, and upcoming open houses this weekend.
* Data is provided courtesy of TRREB (Toronto Regional Real-estate Board)



































