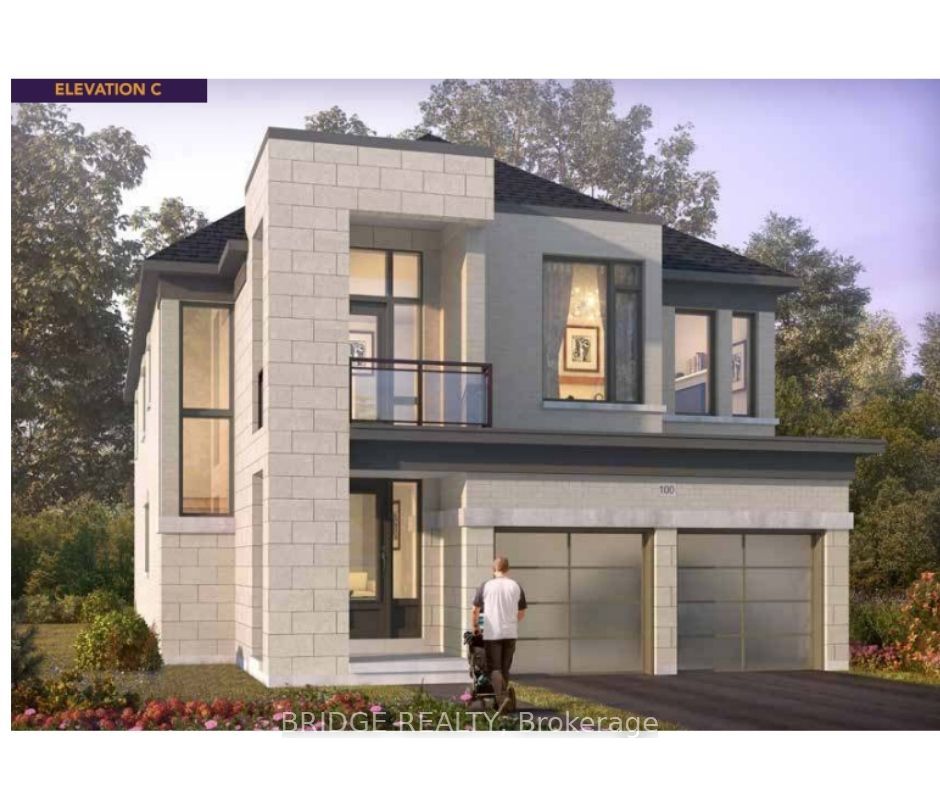Introducing A Luxurious New 3,055 Sq. Ft. Home (4 Bedroom & 4+1 Bathroom) On A Spacious 45' X 120' Lot (Approx), Featuring A 3-Car Tandem Garage. This Pre-Construction Gem From Renowned Builder Kingsmen Group Inc. Boasts A Tall Door Entry And An Impressive Design. The Master Bedroom Is A True Retreat With A King-Size Layout, A 5-Piece Ensuite, And A Walk-In Closet. Each Of The Four Additional Bedrooms On The Second Floor Includes A Walk-In Closet And An Ensuite Bathroom. Convenience Is Key With A Well-Placed Second-Floor Laundry Room. This Home Is Loaded With Upgrades, Including Beautiful Tiles On Both The Main And Second Floors, Engineered Hardwood Flooring, And Matching Natural Oak Stairs. Enjoy 9-Foot Ceilings On The Main Floor & On The Second Floor, A Spacious Kitchen With Your Choice Of Granite Or Quartz Countertops, Extended Upper Cabinets, And Superior Baseboards And Casings. Close To The Pond, Park, School, Convenience Store And A Temple & Highway 401. Remarkable Opportunity To Own A New House.
Brand New Home In A Friendly Neighbourhood W/Easy Access To Hwy 401. (Brand New = Never Lived In) Nice Upgraded Home> Separate Side Entrance For Basement Included.


