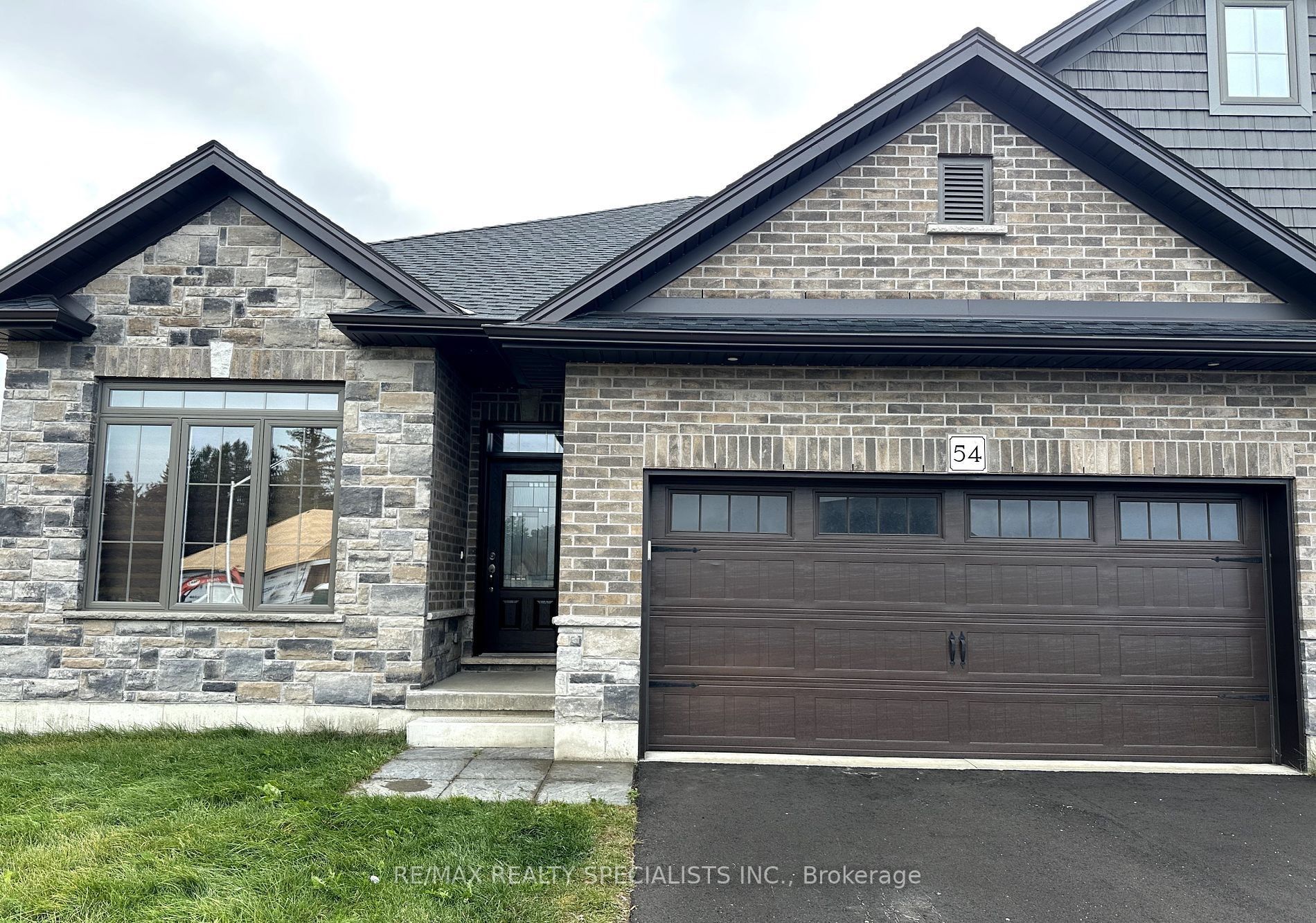Discover this newly built 169 FT LOT, semi-detached gem with RAVINE LOT featuring 2+2 spacious bedrooms and 3 full baths Designed with 9-foot ceilings, this open-concept home boasts hardwood flooring throughout both levels, creating a seamless flow from room to room. The main floor includes a bright and airy kitchen with modern finishes, a welcoming dining area, and an expansive great room perfect for entertaining. Downstairs, enjoy a comfortable family room in the basement-ideal for relaxation or gatherings. Conveniently close to highways and a full range of amenities, this property also ample parking for up to 8 vehicles. Don't miss out on this exceptional blend of style, comfort and convenience.
Permit available for Side Entrance!




















