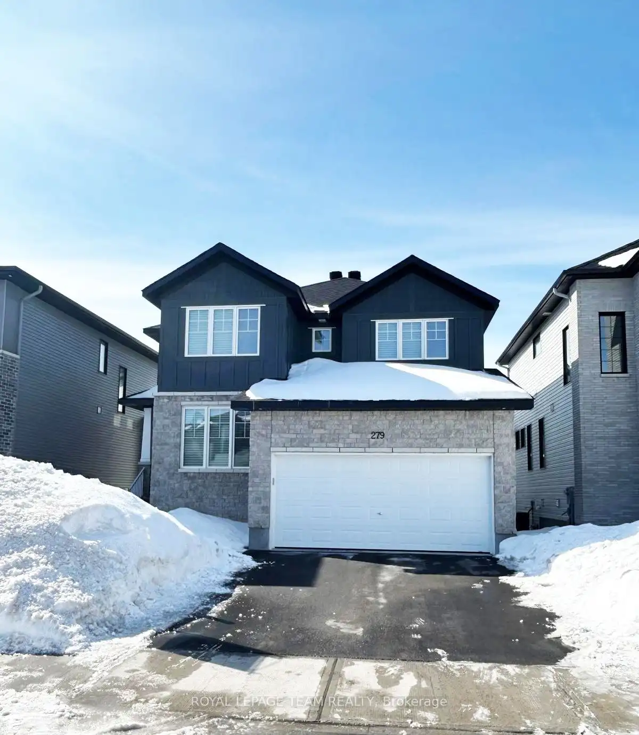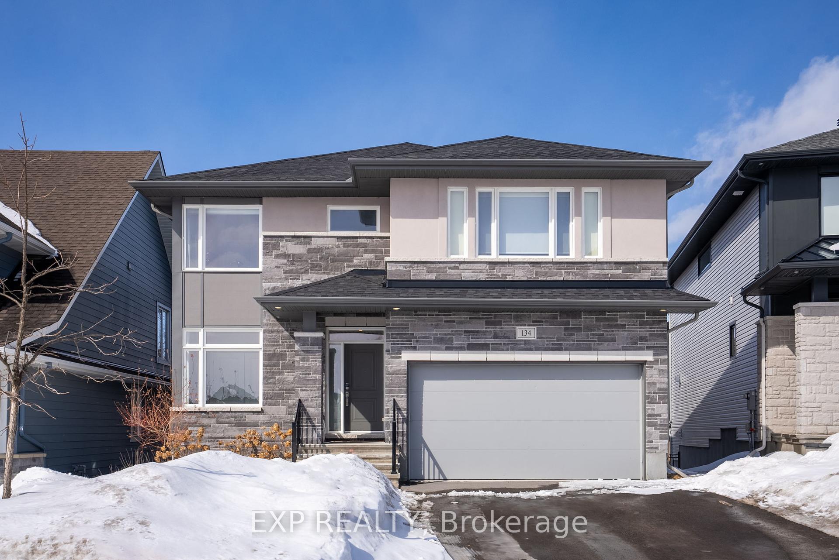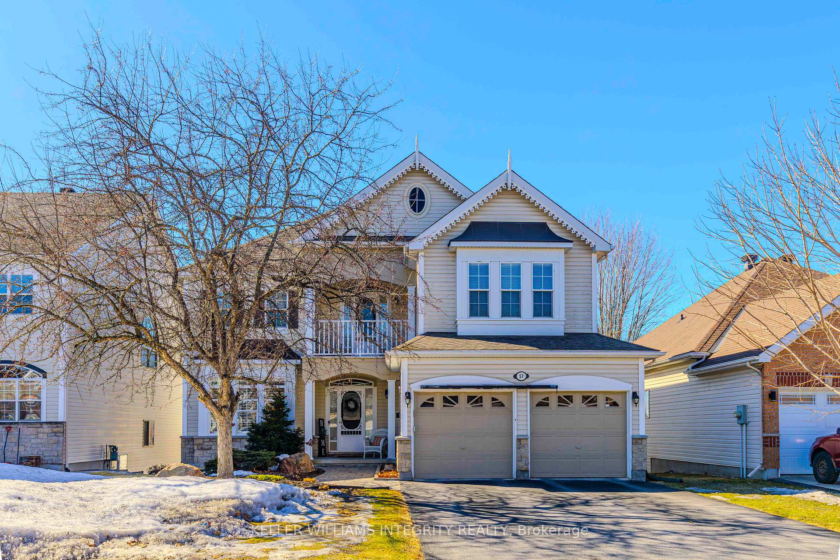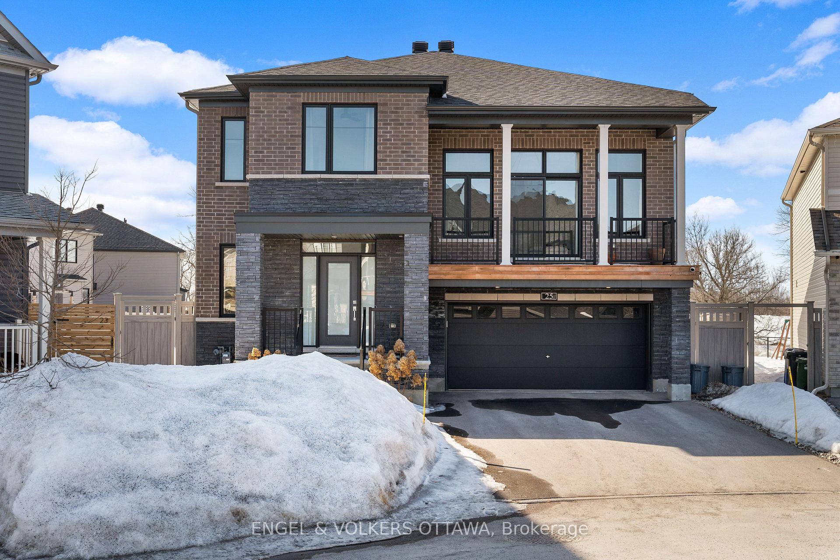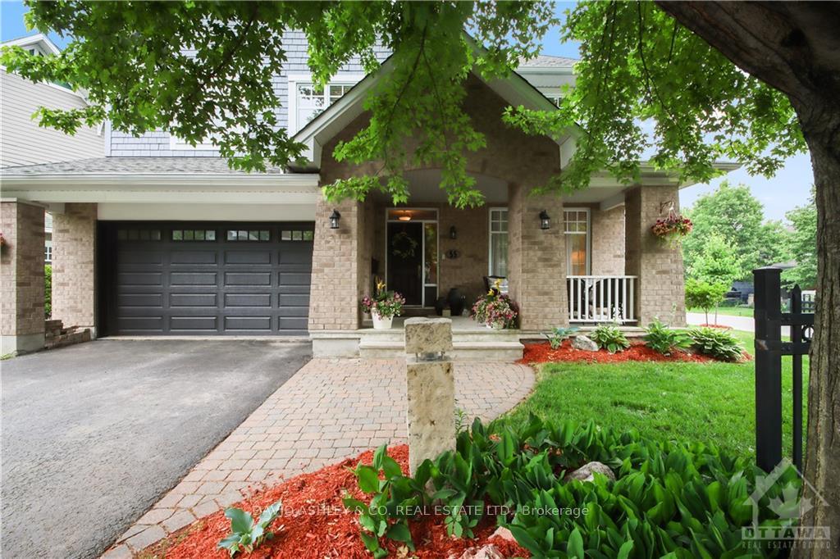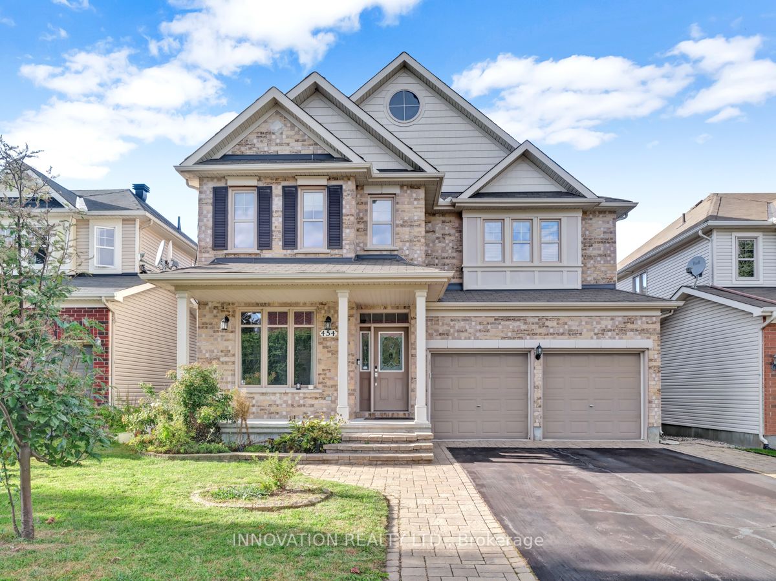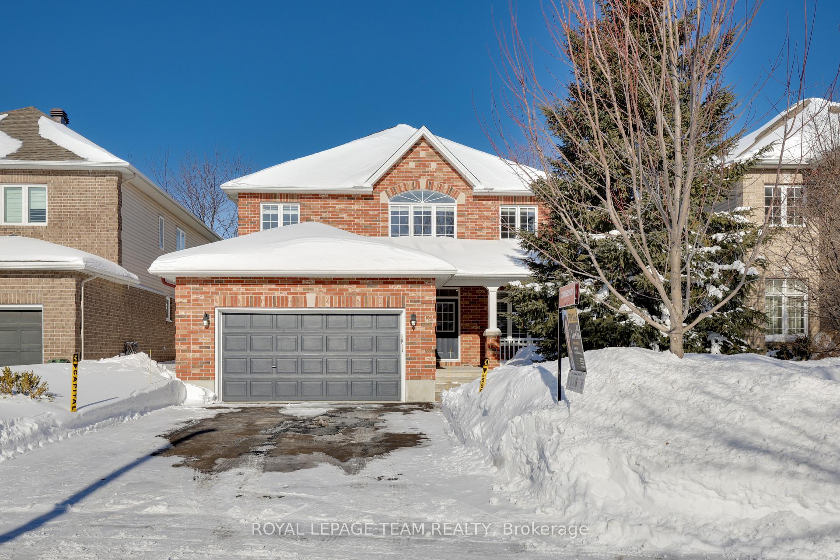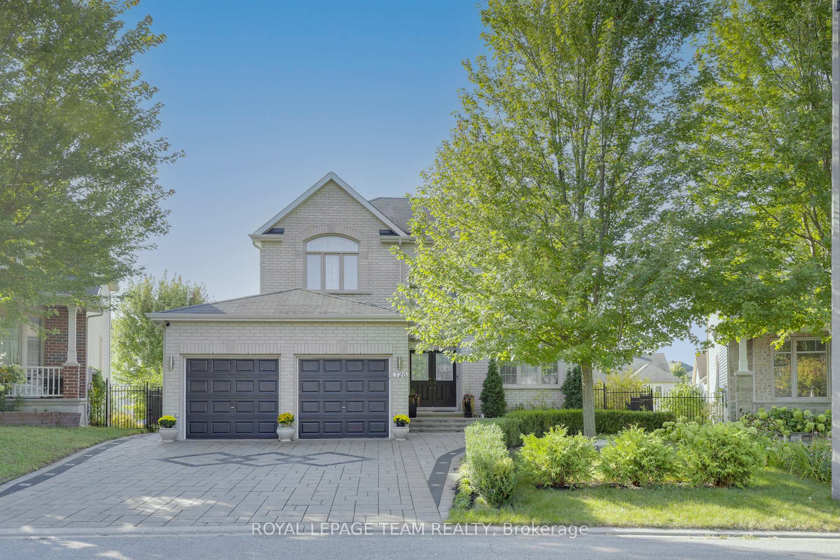Welcome to 130 Iron Bridge Place, an exceptional HN Homes Kenson model in a serene and picturesque setting. This stunning 2-storey detached home, featuring an alternative model design, boasts a double car garage and offers 4 bedrooms and 2.5 baths, providing ample space for family living. Step inside to discover a thoughtfully designed interior with high ceilings and an abundance of natural light. The main floor features beautiful hardwood flooring, a cozy fireplace, and a gourmet kitchen with quartz countertops, tile flooring, and modern fixtures. The stairs also showcase elegant hardwood, leading to an upper level with plush carpeting for added comfort. The walkout basement opens to a private backyard that backs onto greenspace and a tranquil pond, creating a peaceful oasis for outdoor relaxation. Located in a prime area with easy access to schools, and parks, making it the perfect family home., Flooring: Hardwood, Flooring: Carpet Wall To Wall
130 IRON BRIDGE Pl
9007 - Kanata - Kanata Lakes/Heritage Hills, Kanata, Ottawa $1,649,900 2Make an offer
4+0 Beds
3 Baths
Attached
Garage
with 2 Spaces
with 2 Spaces
Parking for 4
S Facing
Zoning: Residential
- MLS®#:
- X9523982
- Property Type:
- Detached
- Property Style:
- 2-Storey
- Area:
- Ottawa
- Community:
- 9007 - Kanata - Kanata Lakes/Heritage Hills
- Taxes:
- $0 / 2024
- Added:
- October 23 2024
- Lot Frontage:
- 38.73
- Lot Depth:
- 108.11
- Status:
- Active
- Outside:
- Brick
- Year Built:
- Basement:
- Full Part Fin
- Brokerage:
- UNRESERVED BROKERAGE
- Lot (Feet):
-
108
38
- Lot Irregularities:
- 1
- Intersection:
- Walden Drive > Iron Bridge Rd
- Rooms:
- 19
- Bedrooms:
- 4+0
- Bathrooms:
- 3
- Fireplace:
- Y
- Utilities
- Water:
- Municipal
- Cooling:
- Central Air
- Heating Type:
- Forced Air
- Heating Fuel:
- Gas
| Foyer | 1.57 x 4.49m |
|---|---|
| Living | 3.42 x 5.61m |
| Bathroom | 2.19 x 1.4m |
| Kitchen | 5.3 x 2.87m |
| Pantry | 1.54 x 0.81m |
| Dining | 5.35 x 4.03m |
| Family | 4.06 x 6.17m |
| Laundry | 3.81 x 1.95m |
| Prim Bdrm | 5.2 x 5.71m |
| Other | 1.75 x 2m |
| Bathroom | 3.78 x 2.33m |
| Br | 3.42 x 6.01m |
Property Features
Park
Public Transit


