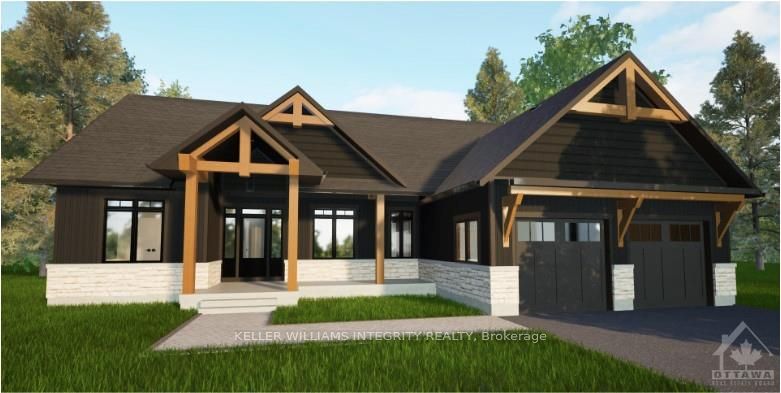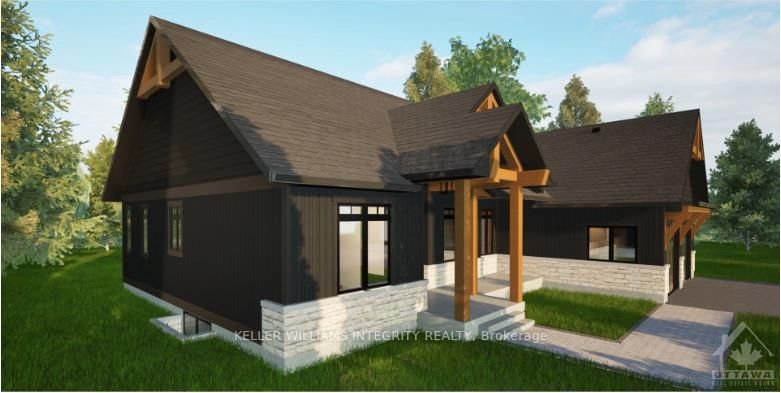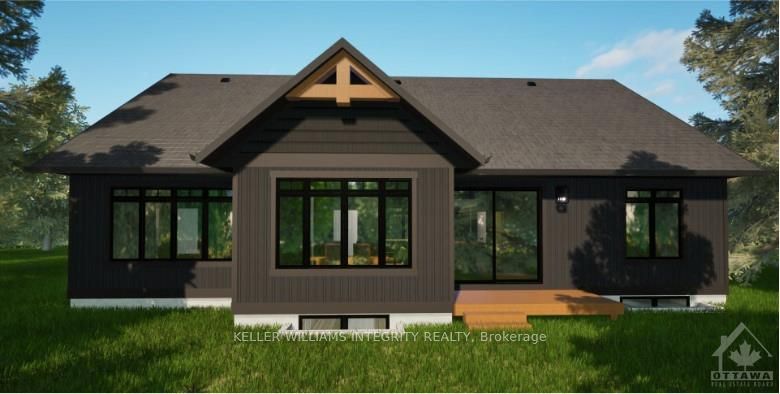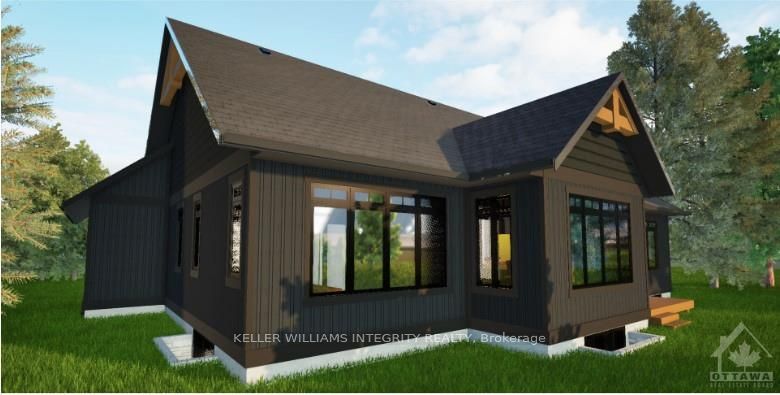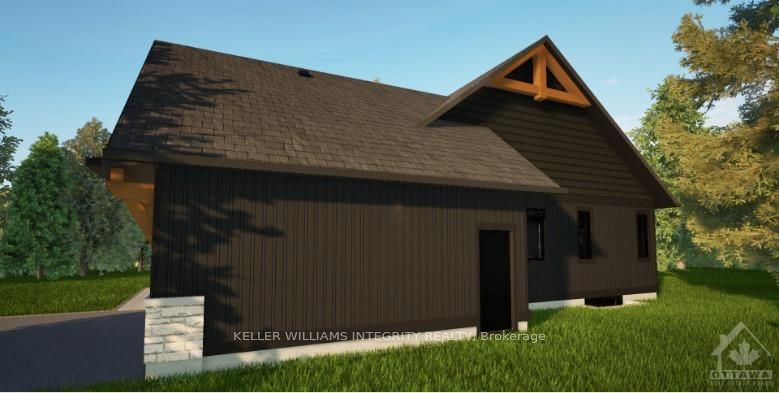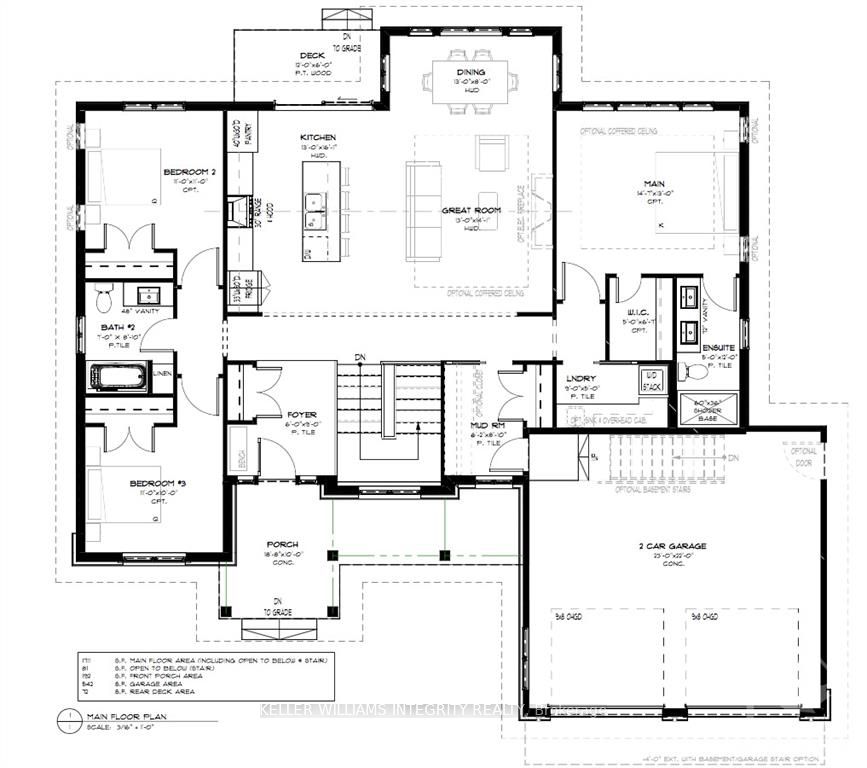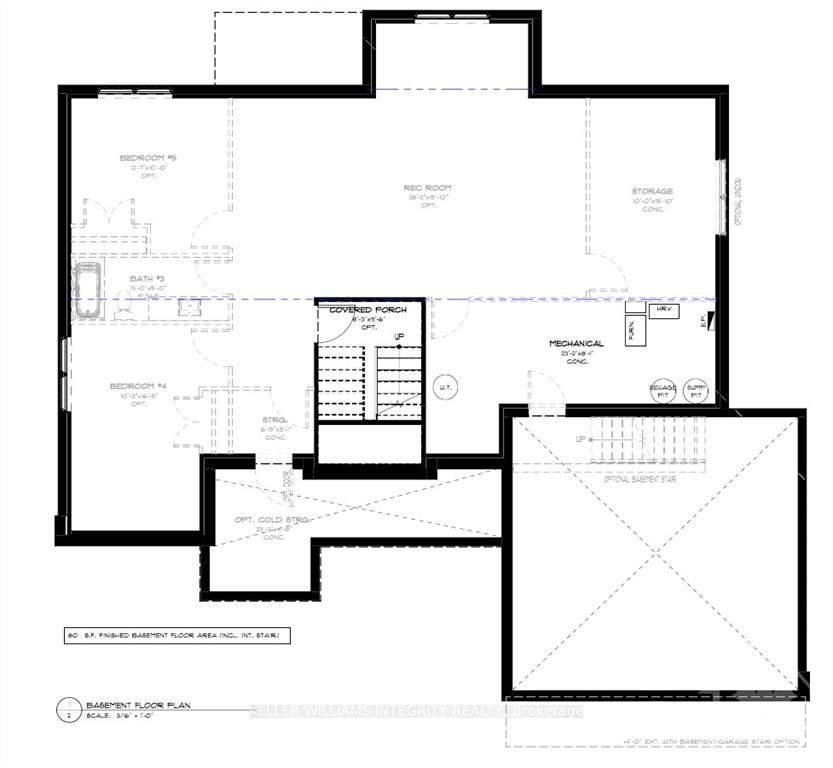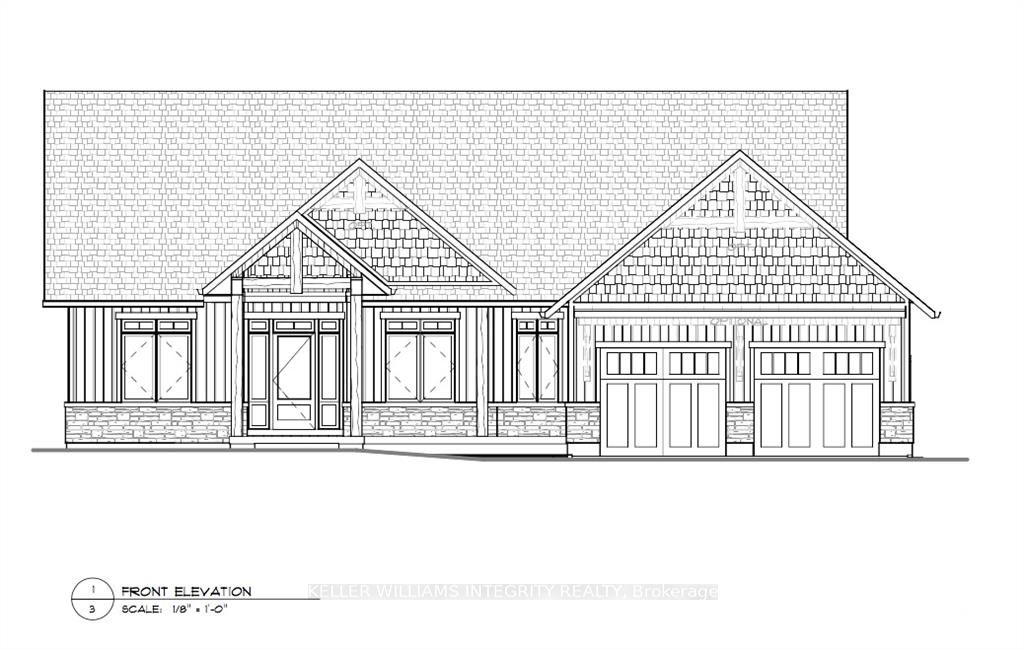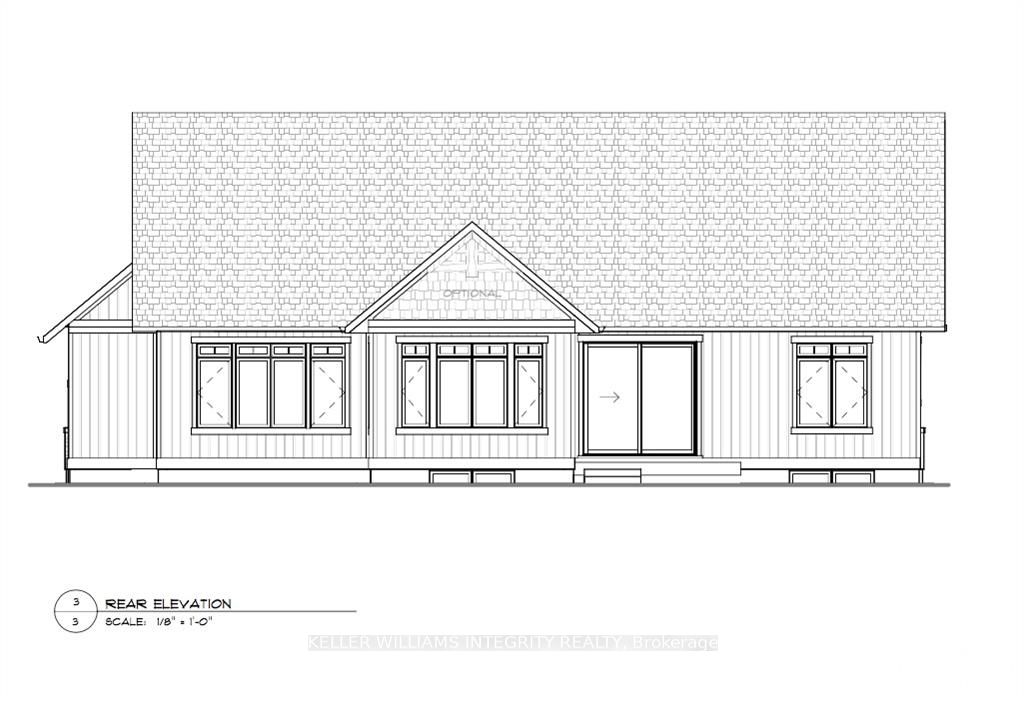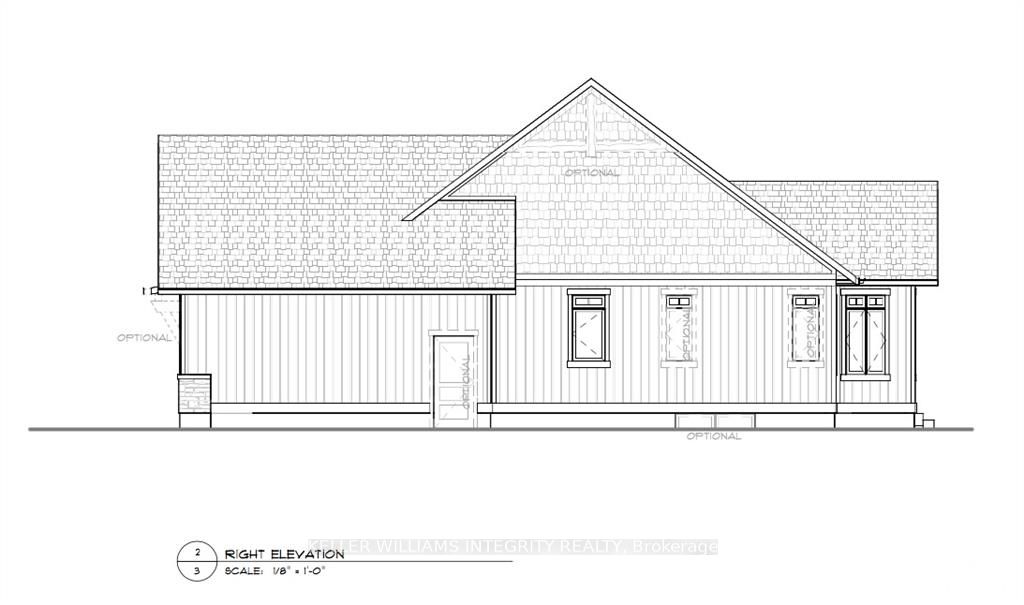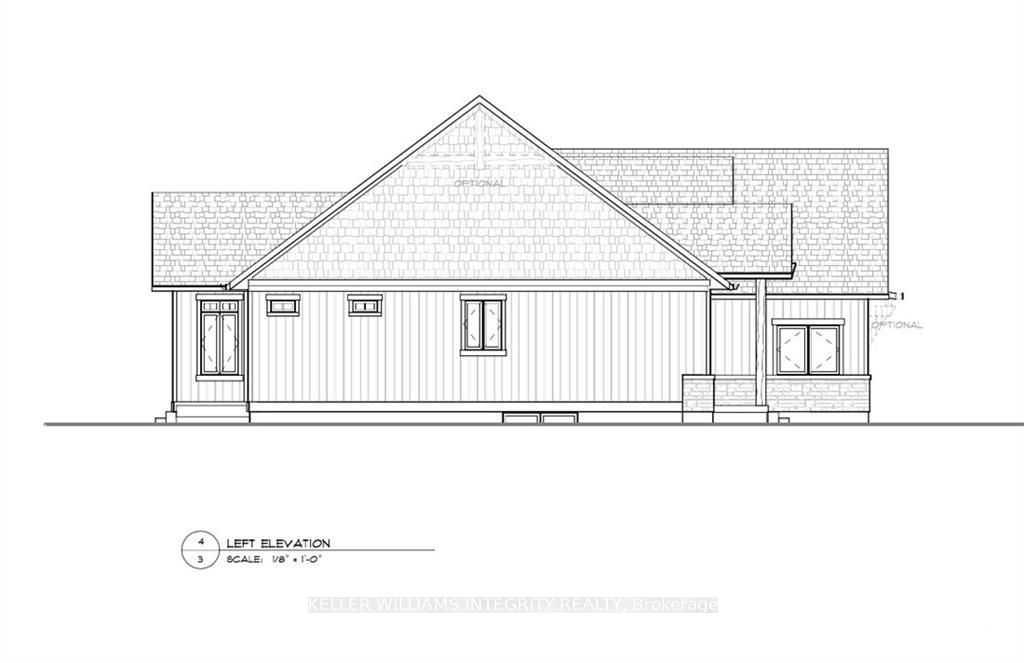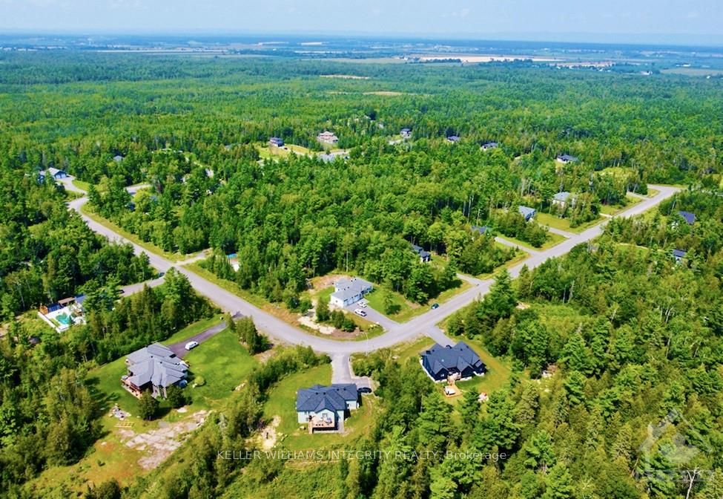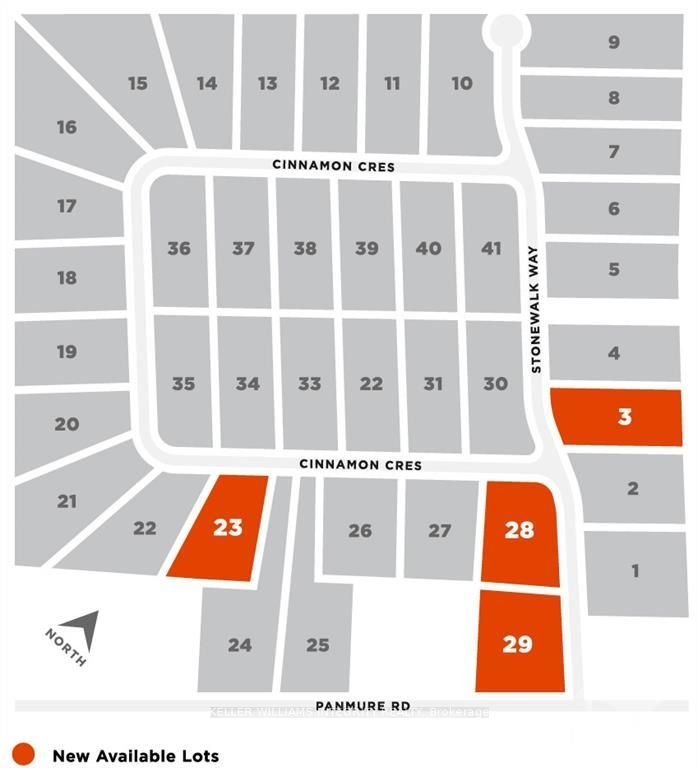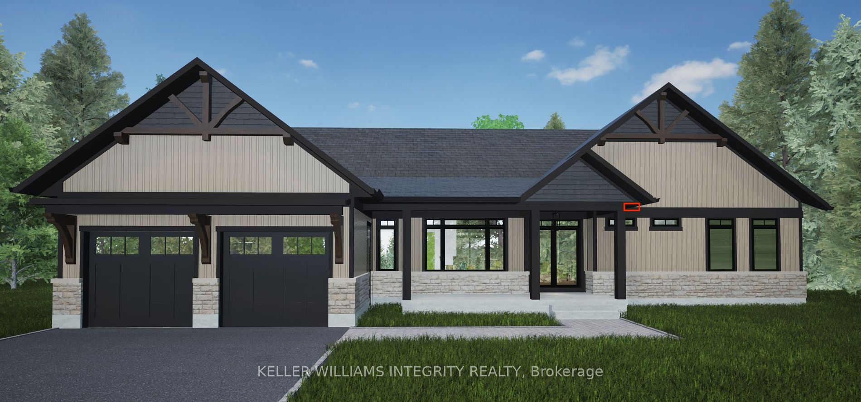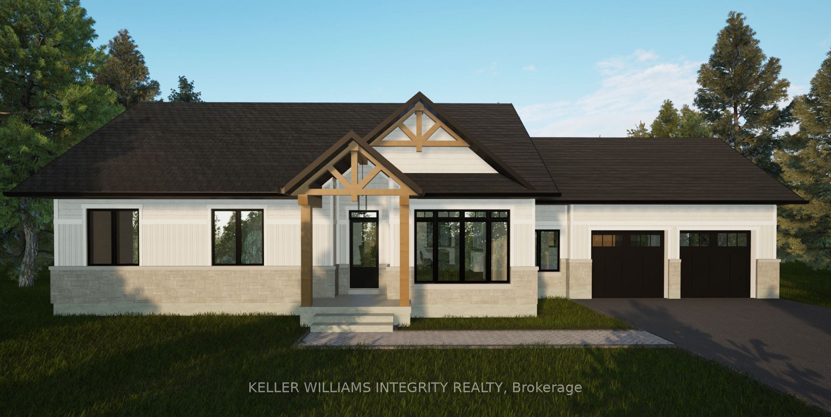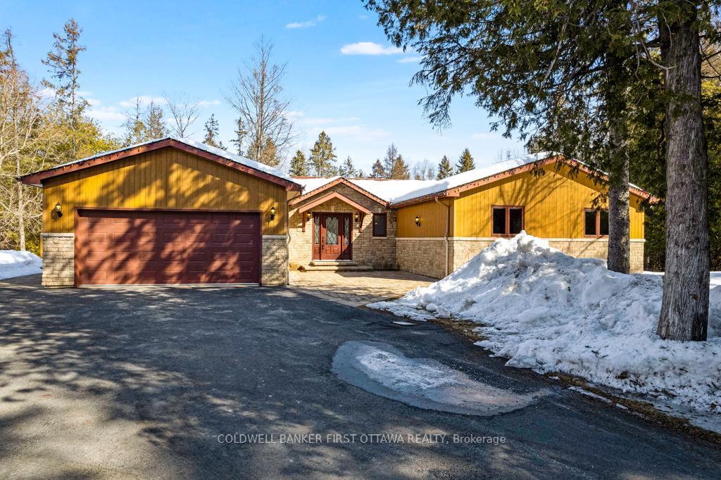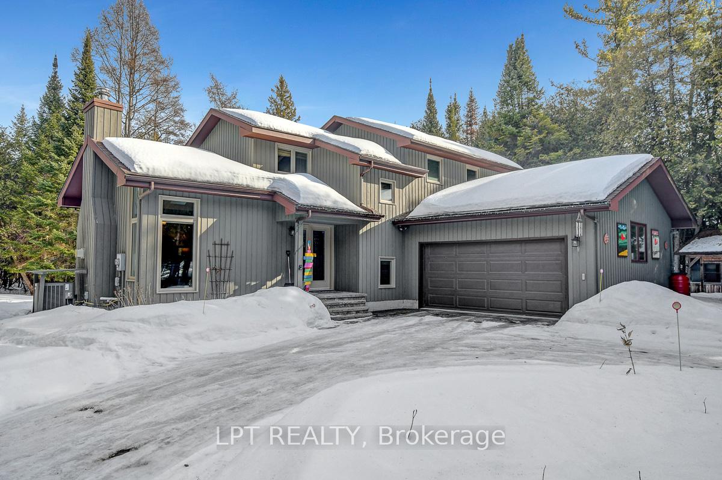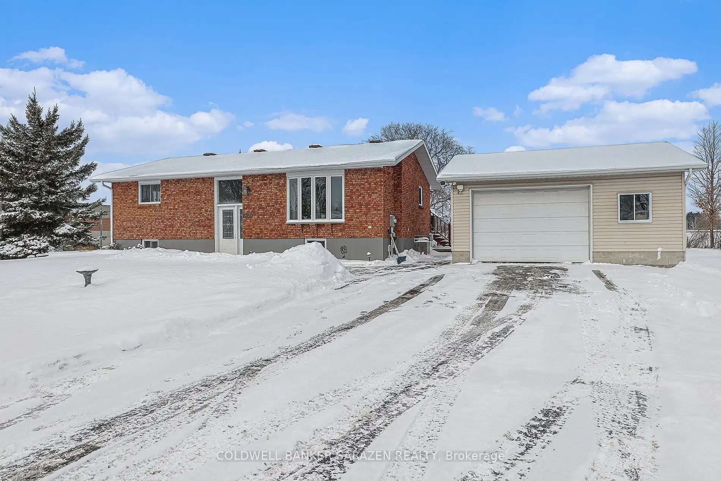Stonewalk Estates welcomes GOHBA Award-winning builder Sunter Homes to complete this highly sought-after community. Offering Craftsman style home with low-pitched roofs, natural materials & exposed beam features for your pride of ownership every time you pull into your driveway. Our ClearSpring model (designed by Bell & Associate Architects) offers 1711 sf of main-level living space featuring three spacious bedrooms with large windows and closest, spa-like ensuite, large chef-style kitchen, dining room, and central great room. Guests enter a large foyer with lines of sight to the kitchen, a great room, and large windows to the backyard. Convenient daily entrance into the mudroom with plenty of space for coats, boots, and those large lacrosse or hockey bags. Customization is available with selections of kitchen, flooring, and interior design supported by award-winning designer, Tanya Collins Interior Designs. Ask Team Big Guys to secure your lot and build with Sunter Homes., Flooring: Ceramic, Flooring: Laminate
401 CINNAMON Cres
9403 - Fitzroy Ward (South West), Carp - Dunrobin - Huntley - Fitzroy and Area, Ottawa $1,637,000 1Make an offer
3+0 Beds
2 Baths
Attached
Garage
with 2 Spaces
with 2 Spaces
Parking for 10
S Facing
Zoning: Residential
- MLS®#:
- X9522416
- Property Type:
- Detached
- Property Style:
- Bungalow
- Area:
- Ottawa
- Community:
- 9403 - Fitzroy Ward (South West)
- Taxes:
- $0 / 2024
- Added:
- October 10 2024
- Lot Frontage:
- 170.15
- Lot Depth:
- 345.41
- Status:
- Active
- Outside:
- Stone
- Year Built:
- Basement:
- Full Unfinished
- Brokerage:
- KELLER WILLIAMS INTEGRITY REALTY
- Lot (Feet):
-
345
170
BIG LOT
- Lot Irregularities:
- 0
- Intersection:
- Hwy 417 and exit on Panmure Rd. Head East on Panmure Road. Turn Left on Stonewalk Drive. The property is the corner of Stonewalk Drive and Cinnamon Crescent. This property is TO-BE-BUILT
- Rooms:
- 12
- Bedrooms:
- 3+0
- Bathrooms:
- 2
- Fireplace:
- N
- Utilities
- Water:
- Well
- Cooling:
- Central Air
- Heating Type:
- Forced Air
- Heating Fuel:
- Propane
| Foyer | 1.82 x 2.74m |
|---|---|
| Kitchen | 3.96 x 4.9m |
| Great Rm | 3.96 x 4.29m |
| Dining | 3.96 x 2.43m |
| Prim Bdrm | 4.44 x 3.96m |
| Bathroom | 1.52 x 3.65m |
| Other | 1.52 x 2m |
| Br | 3.35 x 3.35m |
| Br | 3.35 x 3.04m |
| Bathroom | 2.13 x 2.69m |
| Mudroom | 1.87 x 2.69m |
| Laundry | 1.52 x 2.74m |
Property Features
Golf
Park
