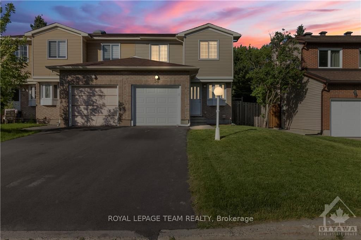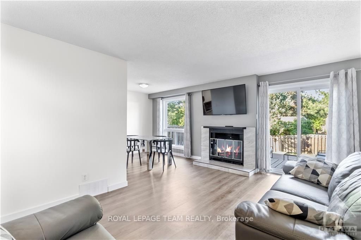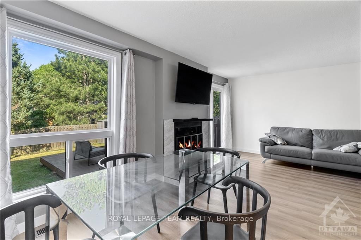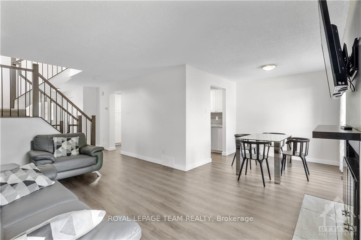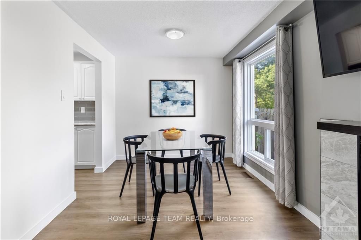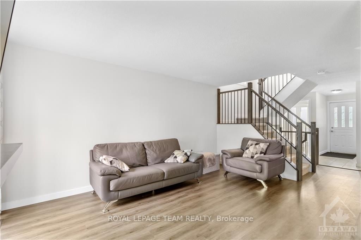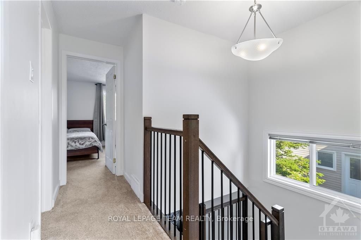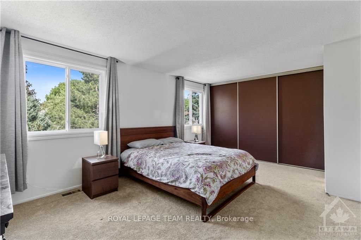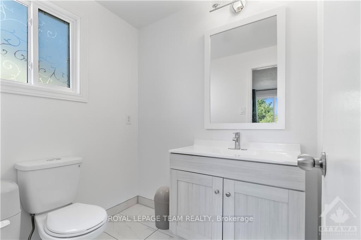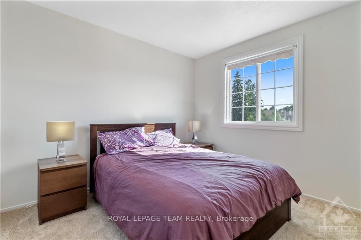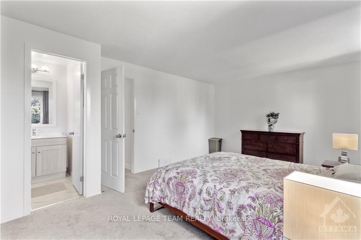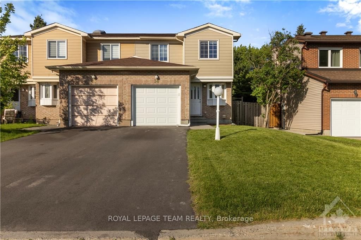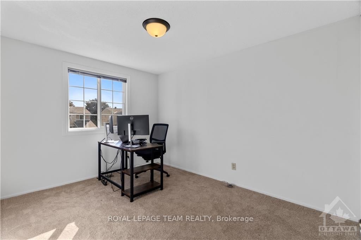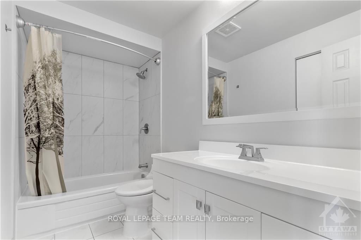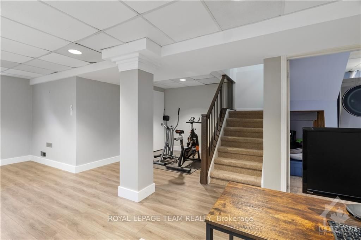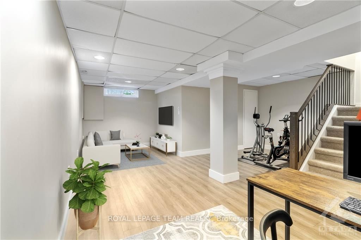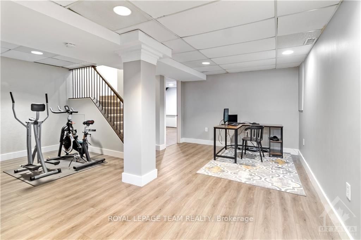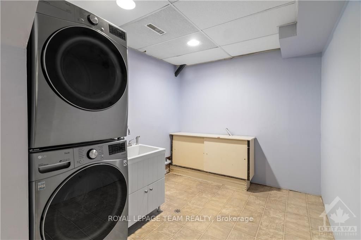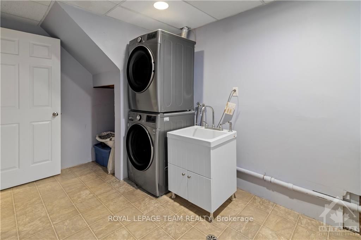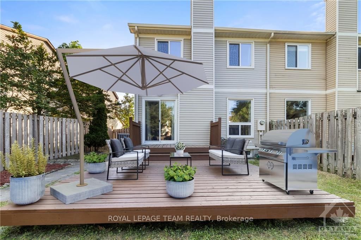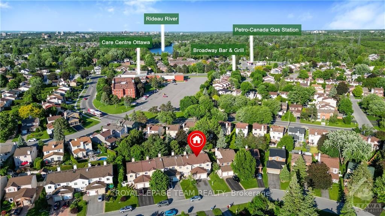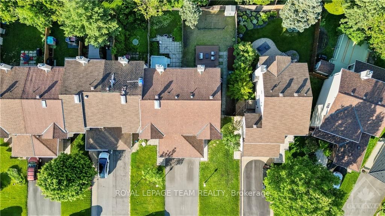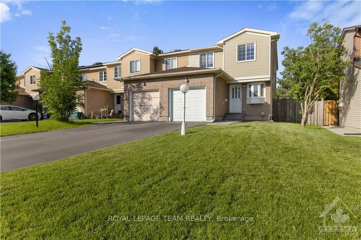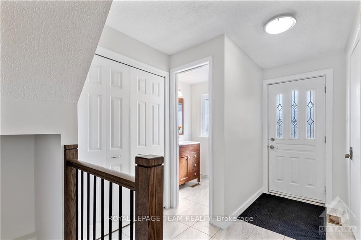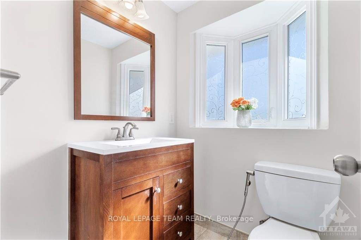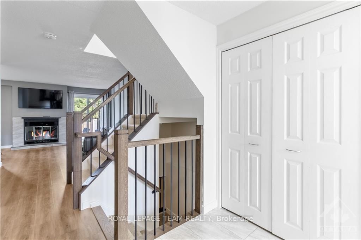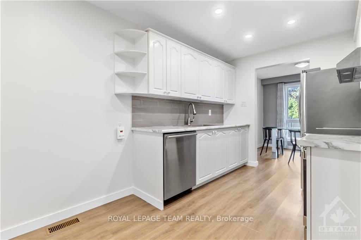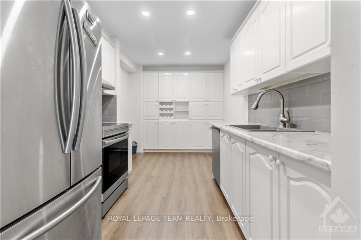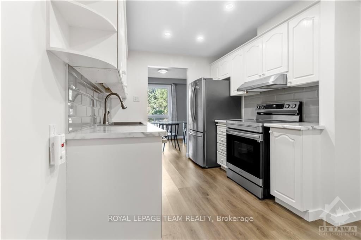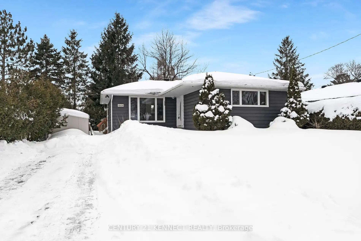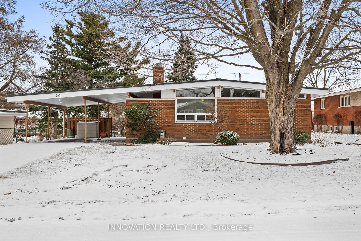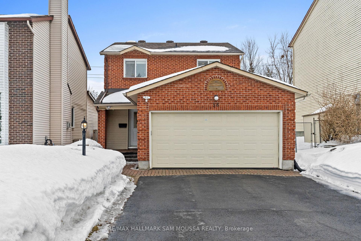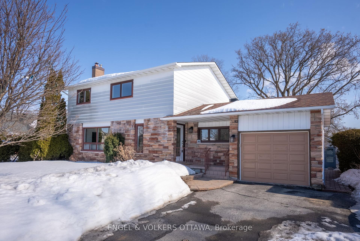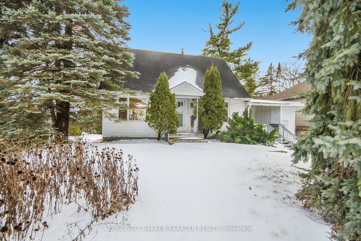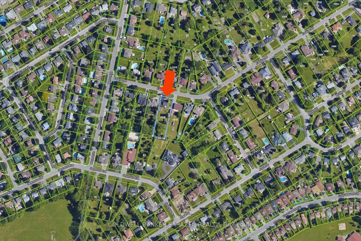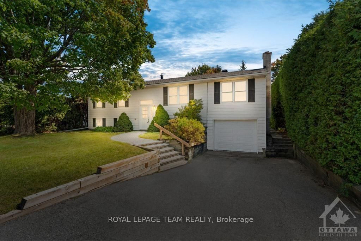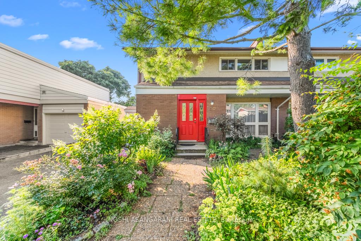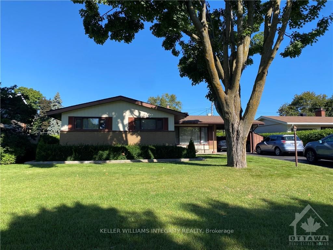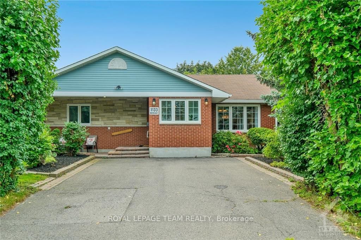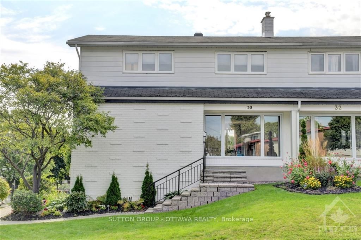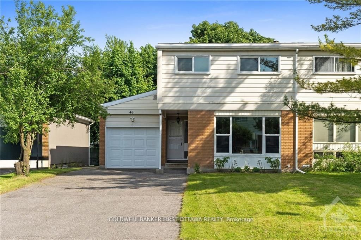Flooring: Tile, Flooring: Vinyl, Welcome to a beautiful, completely renovated, bright and functional end unit. Located in one of the best areas in the city, this tucked away home is ideal for comfort and convenience . The home is in a mature and quiet community, surrounded by large trees and greenery, with amenities just minutes away. The large fenced yard, with incredible outdoor space, makes the home feel private and tranquil. New kitchen with an abundance of cabinets, flow directly into the living room space. Bright and open livrm/dinrm overlook the spacious back yard. The new staircase and railings leads up to the bedrooms and washroom. Far more than the usual cosmetics, this house been upgraded inside and out. Enhanced features include: New garage- 2024, new interior paint (entire house- 2023,) driveway/walkway- 2023, New siding/roof (entire house- 2023,) Carpet 2023, all washrooms- 2023, electrical with ESA- 2023, railings- 2022, attic insulation- 2022, basement finished 2021, entire fence- 2018., Flooring: Carpet Wall To Wall
34 SHADETREE Cres
7202 - Borden Farm/Stewart Farm/Carleton Heights/Parkwood Hills, Cityview - Parkwoods Hills - Rideau Shore, Ottawa $690,000Make an offer
3+0 Beds
3 Baths
Attached
Garage
with 1 Spaces
with 1 Spaces
N Facing
Zoning: Residential
- MLS®#:
- X9517833
- Property Type:
- Att/Row/Twnhouse
- Property Style:
- 2-Storey
- Area:
- Ottawa
- Community:
- 7202 - Borden Farm/Stewart Farm/Carleton Heights/Parkwood Hills
- Taxes:
- $4,102 / 2024
- Added:
- June 06 2024
- Lot Frontage:
- 31.96
- Lot Depth:
- 106.93
- Status:
- Active
- Outside:
- Alum Siding
- Year Built:
- Basement:
- Finished Full
- Brokerage:
- ROYAL LEPAGE TEAM REALTY
- Lot (Feet):
-
106
31
- Lot Irregularities:
- 0
- Intersection:
- From Fisher Ave. and Viewmount Dr. head west down Viewmount and take the second right on Four Seasons Dr. Turn right again onto Shadetree Crescent.
- Rooms:
- 9
- Bedrooms:
- 3+0
- Bathrooms:
- 3
- Fireplace:
- Utilities
- Water:
- Municipal
- Cooling:
- Central Air
- Heating Type:
- Forced Air
- Heating Fuel:
- Gas
| Living | 4.77 x 3.22m |
|---|---|
| Dining | 2.74 x 2.74m |
| Kitchen | 4.47 x 2.56m |
| Prim Bdrm | 5.38 x 3.65m |
| Br | 3.7 x 2.89m |
| Br | 3.09 x 2.97m |
| Bathroom | 2.79 x 1.52m |
| Bathroom | 1.44 x 1.42m |
| Bathroom | 1.87 x 1.57m |
| Family | 7.08 x 2.79m |
| Laundry | 2.81 x 2.43m |
Property Features
Fenced Yard
Park
Public Transit
Sale/Lease History of 34 SHADETREE Cres
View all past sales, leases, and listings of the property at 34 SHADETREE Cres.Neighbourhood
Schools, amenities, travel times, and market trends near 34 SHADETREE CresSchools
7 public & 7 Catholic schools serve this home. Of these, 11 have catchments. There are 2 private schools nearby.
Parks & Rec
9 sports fields, 4 playgrounds and 12 other facilities are within a 20 min walk of this home.
Transit
Street transit stop less than a 1 min walk away. Rail transit stop less than 5 km away.
Want even more info for this home?
