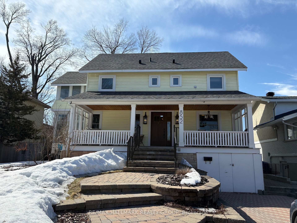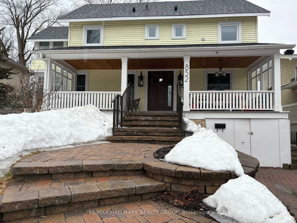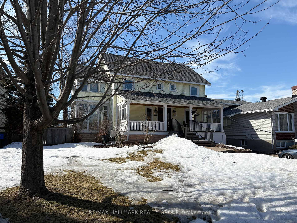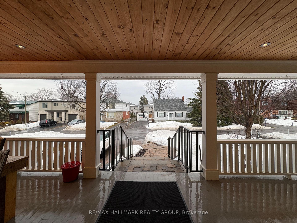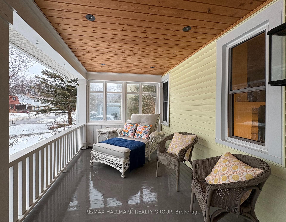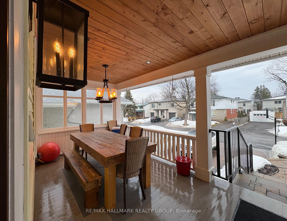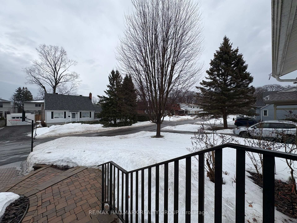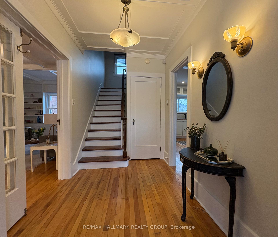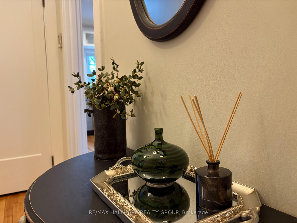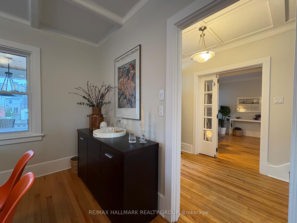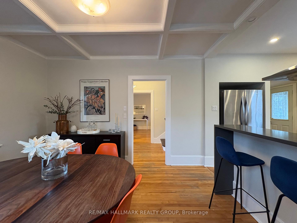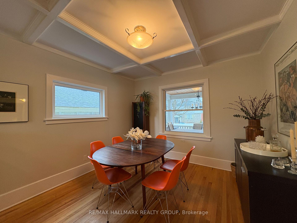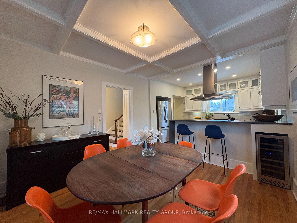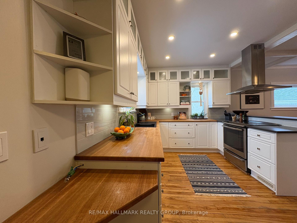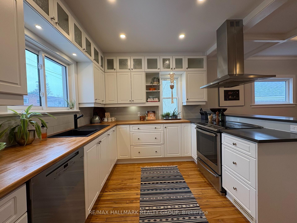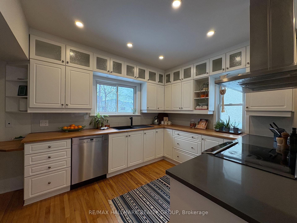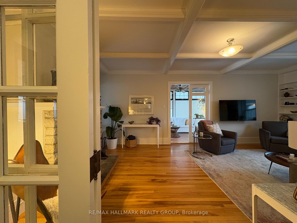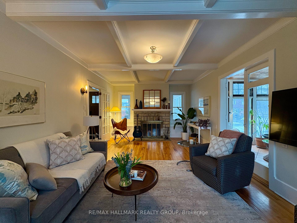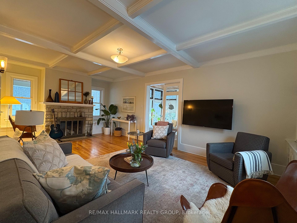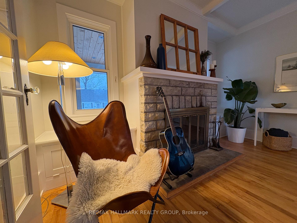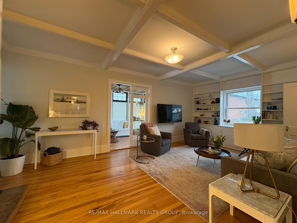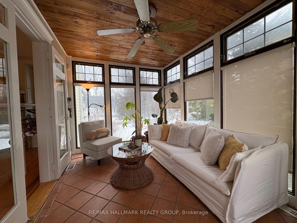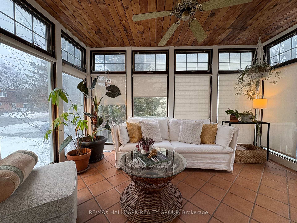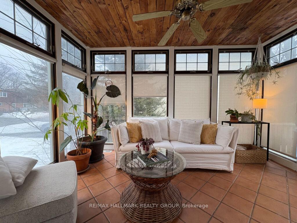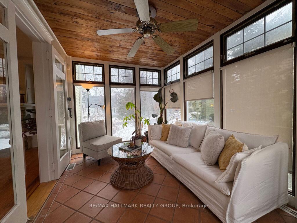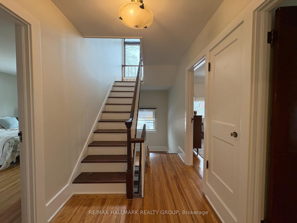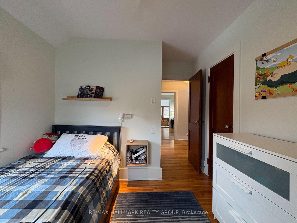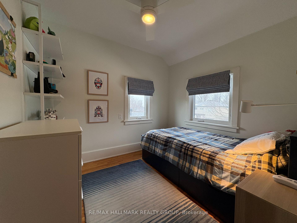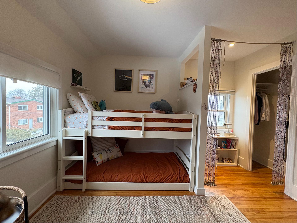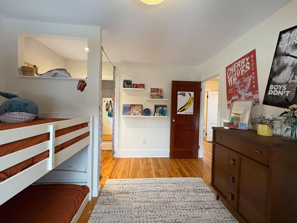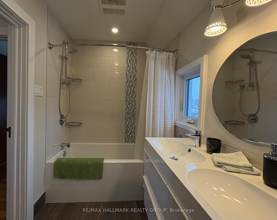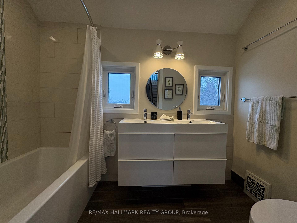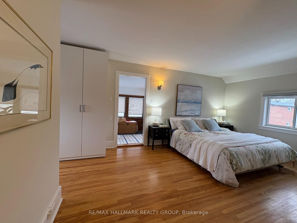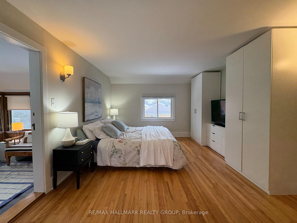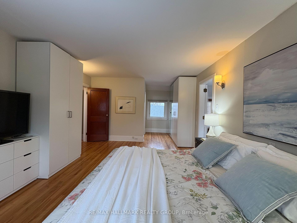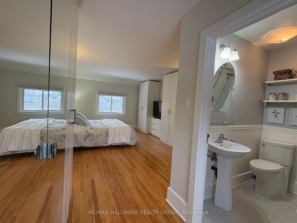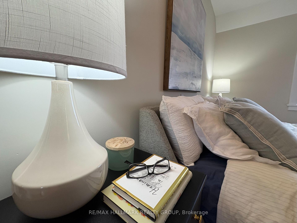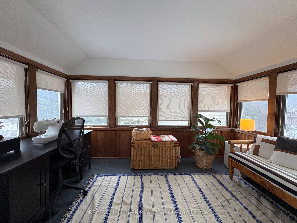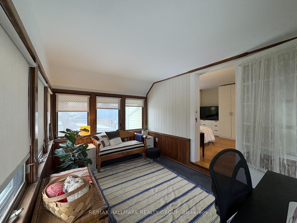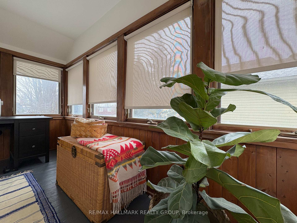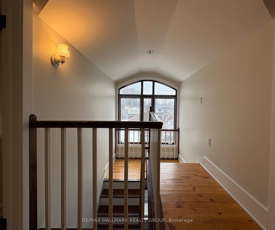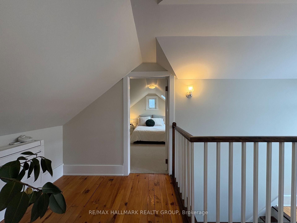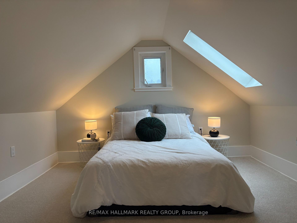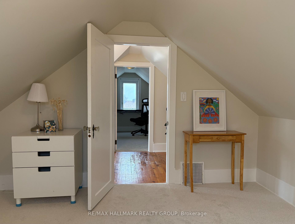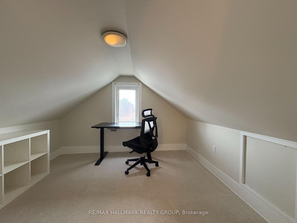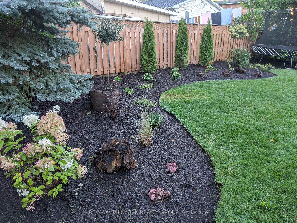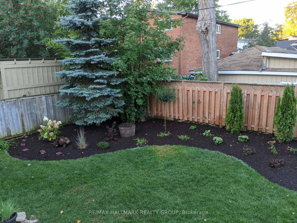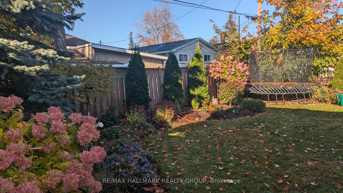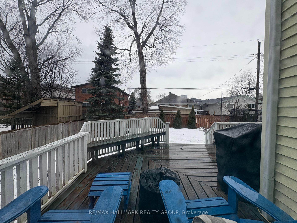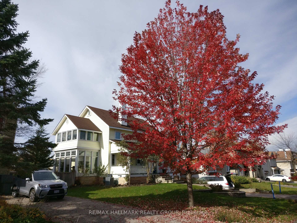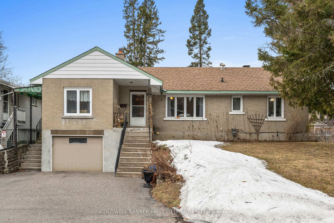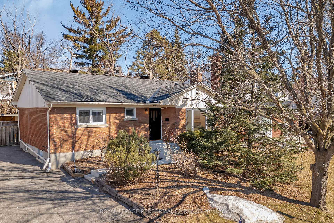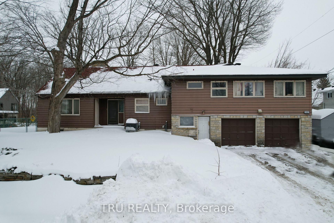This charming family home brings the warmth and character of a rambling farmhouse to a coveted west end location. If these walls could talk, they would share stories of laughter-filled family gatherings in the kitchen, rolling out dough on the butcher block countertops, game nights around the dining table, and long conversations late into the night on the expansive verandah perched high above the street. Picture yourself enjoying the changing seasons from the main floor sunroom, where natural light filters in all day long through floor to ceiling windows. This home welcomes you from the moment you step inside. The thoughtful layout creates plenty of space for everyone to gather, find quiet moments, or get work done. Upstairs, the spacious primary bedroom includes a three-piece ensuite, great closets, and a cozy den just for the adults. Two other bedrooms and a modern bathroom are also located on this floor. The third floor features a cozy landing; think tiny library, and two versatile rooms perfect for a home office and guest room. The basement features a rec room for the kids complete with a powder room; ideal for sleepovers. Plus, there's tons of storage space and a secondary entrance that could easily become a workshop AND mudroom with a little fine-tuning. Sitting on a professionally landscaped 60' x 100' west-facing lot, this home offers plenty of space for the kids to enjoy the outdoors, run & play, and host backyard BBQ's. Main transit hub for the O-Train & shopping are a 5 minute walk and plenty of good schools to choose from. Several updates include the roof, windows in 2024 (excluding those in the side addition +/-), electrical panel, heat pump 2023, front porch with custom railing 2021, kitchen counters, carpeting on third floor and in the...
852 Forest Street
6203 - Queensway Terrace North, Britannia Heights - Queensway Terrace N and Area, Ottawa $1,049,999Make an offer
4 Beds
3 Baths
Attached
Garage
Zoning: R2G (1564)
- MLS®#:
- X12027269
- Property Type:
- Detached
- Property Style:
- 3-Storey
- Area:
- Ottawa
- Community:
- 6203 - Queensway Terrace North
- Added:
- March 18 2025
- Lot Frontage:
- 60.18
- Lot Depth:
- 99.81
- Status:
- Active
- Outside:
- Vinyl Siding
- Year Built:
- 51-99
- Basement:
- Full,Partially Finished
- Brokerage:
- RE/MAX HALLMARK REALTY GROUP
- Lot :
-
99
60
- Intersection:
- Carling Ave/Forest St S
- Rooms:
- Bedrooms:
- 4
- Bathrooms:
- 3
- Fireplace:
- Utilities
- Water:
- Cooling:
- Heating Type:
- Heat Pump
- Heating Fuel:
Property Features
Public Transit
Park
Sale/Lease History of 852 Forest Street
View all past sales, leases, and listings of the property at 852 Forest Street.Neighbourhood
Schools, amenities, travel times, and market trends near 852 Forest StreetSchools
8 public & 7 Catholic schools serve this home. Of these, 10 have catchments. There are 2 private schools nearby.
Parks & Rec
2 trails, 2 basketball courts and 6 other facilities are within a 20 min walk of this home.
Transit
Street transit stop less than a 3 min walk away. Rail transit stop less than 7 km away.
Want even more info for this home?
