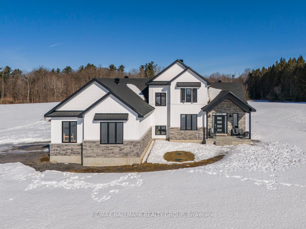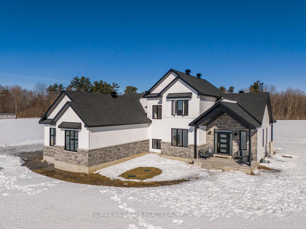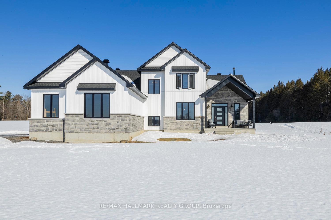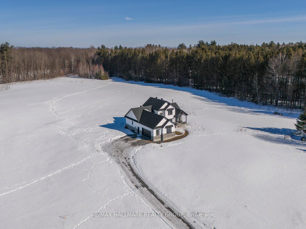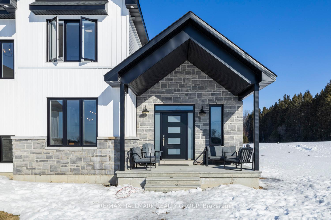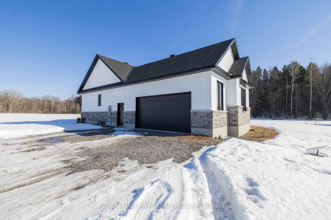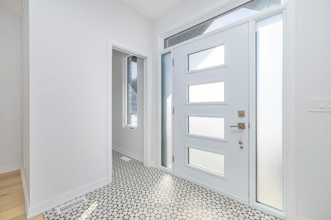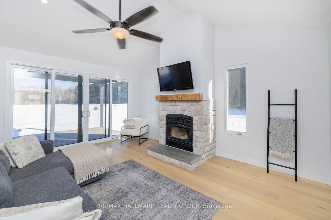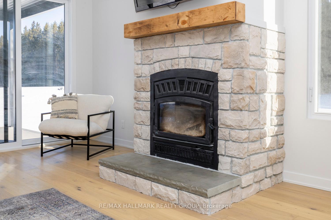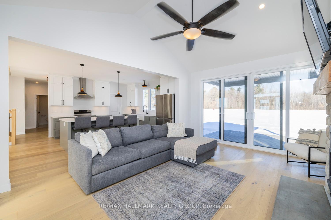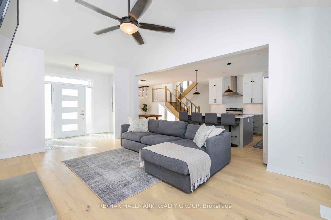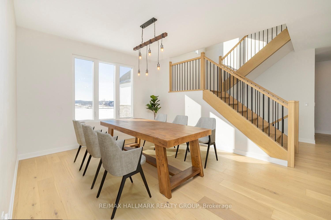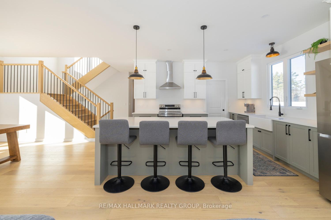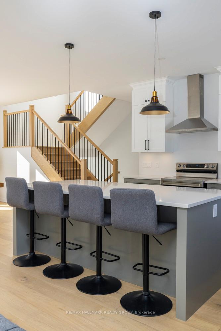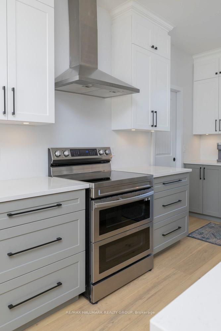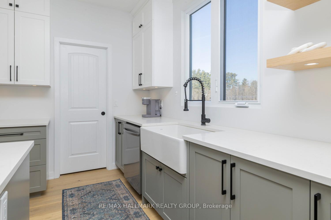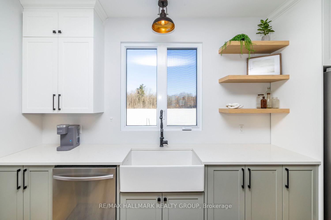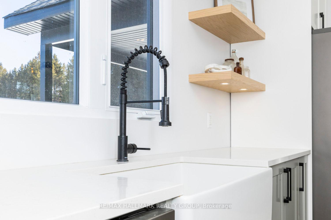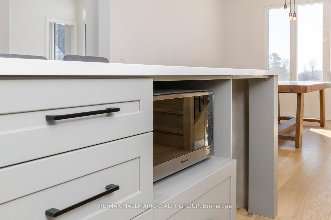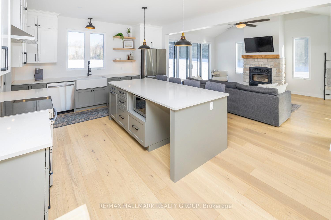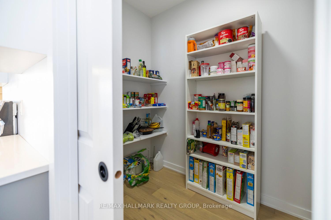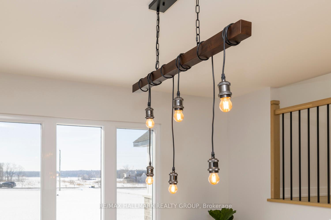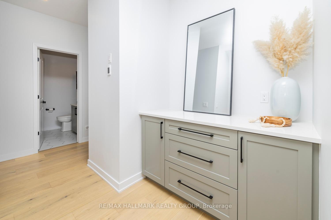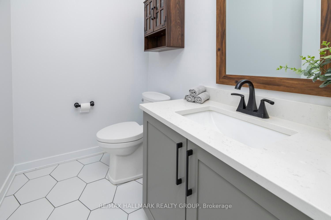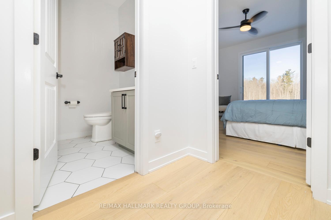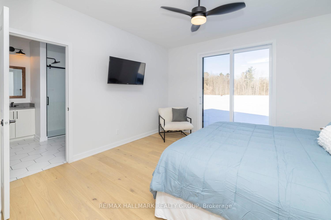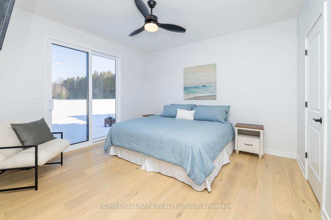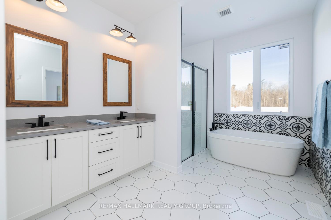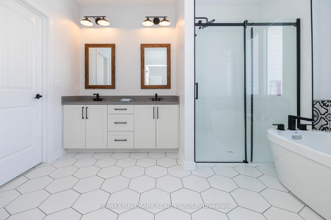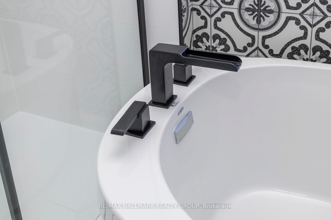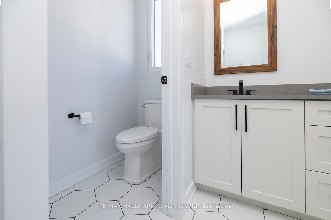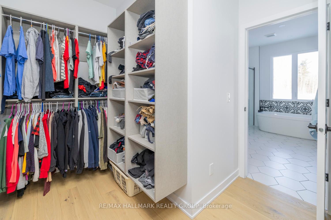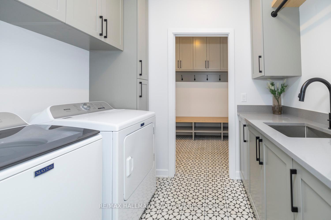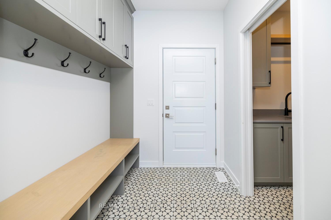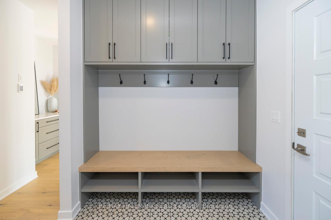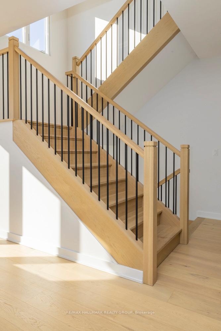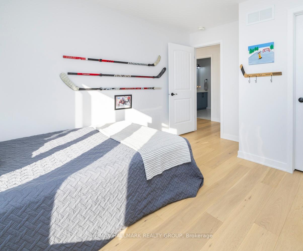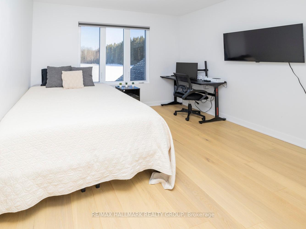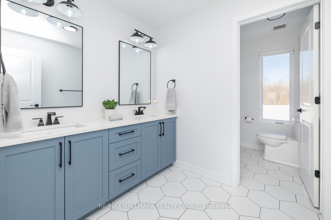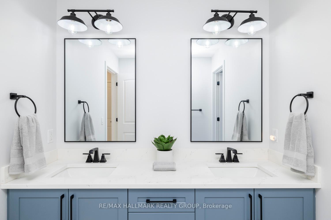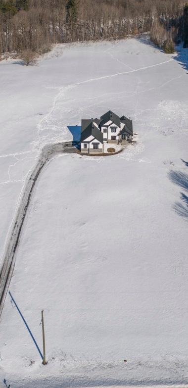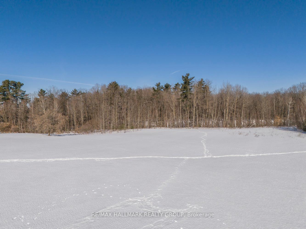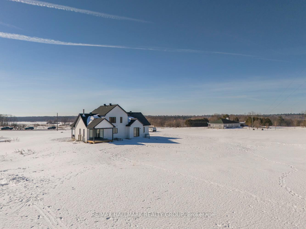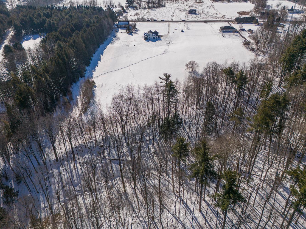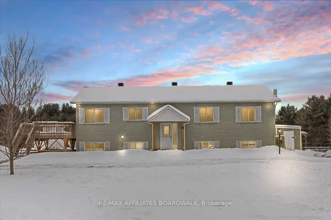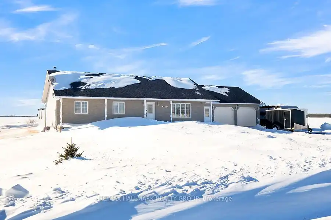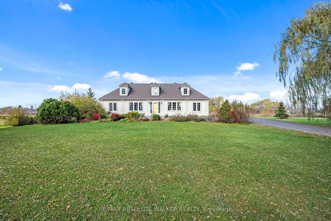Custom built modern farmhouse with outstanding curb appeal nestled on a 6.54 acre lot backing onto a bird sanctuary with a winding stream.This absolute dream home has been thoughtfully constructed with quality materials throughout & attention to detail.Upon entering you will be greeted by a spacious foyer with a large WIC closet which leads you to open concept great room which embodies both style & comfort.The welcoming great room features 13ft high cathedral ceilings & is grounded by a wood burning fireplace with a stone facade and modern wood mantel.The modern yet classic kitchen offers an abundance of warm toned cabinetry, quartz counters, soft close doors & drawers, stainless steel appliances, a practical WIC pantry and undermount lighting.Adjacent to the kitchen is the bright spacious dining room which overlooks both the kitchen & great room. A convenient yet stylish drop zone can be found around the corner where you can stay organized with handy drawers and cabinets.The master bedroom can also be found on the main floor which is the perfect place to unwind either by taking a long bath in the modern freestanding tub or opening up the patio doors and enjoying the sights and sounds of nature in your country oasis.On the main level you will also find a convenient laundry room and mud room that is sure to knock your socks off with it's custom built-in cabinetry and stylish tile work.High end engineered wood flooring grace both the main and second level as well as the staircase that is also accented by a stylish wrought iron banister.The 2nd features two spacious bedrooms as well as a gorgeous main level bathroom with a practical separate area for showering and getting ready.The lower level boasts 9ft ceilings, a 4th bedroom as well as a rough...
3635 Wilhaven Drive
1116 - Cumberland West, Orleans - Cumberland and Area, Ottawa $1,299,900Make an offer
3 Beds
3 Baths
Attached
Garage
- MLS®#:
- X12024903
- Property Type:
- Detached
- Property Style:
- 2-Storey
- Area:
- Ottawa
- Community:
- 1116 - Cumberland West
- Added:
- March 17 2025
- Lot Frontage:
- 198.86
- Lot Depth:
- 1029.62
- Status:
- Active
- Outside:
- Brick,Vinyl Siding
- Year Built:
- 0-5
- Basement:
- Partially Finished,Full
- Brokerage:
- RE/MAX HALLMARK REALTY GROUP
- Lot :
-
1029
198
BIG LOT
- Intersection:
- Canaan and Wilhaven
- Rooms:
- Bedrooms:
- 3
- Bathrooms:
- 3
- Fireplace:
- Utilities
- Water:
- Cooling:
- Heating Type:
- Heat Pump
- Heating Fuel:
