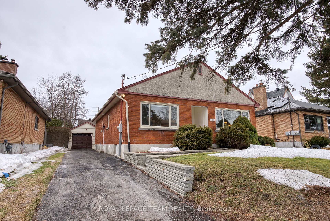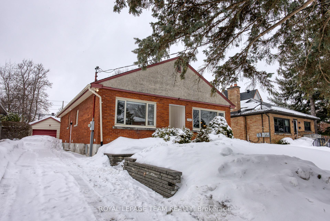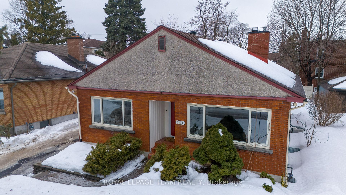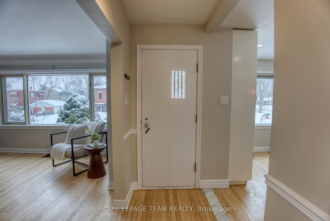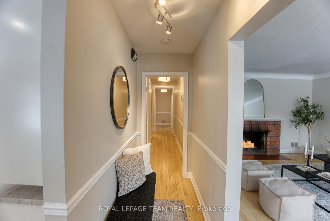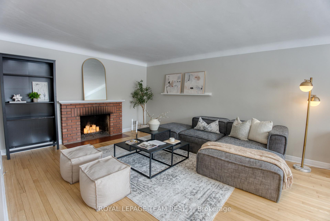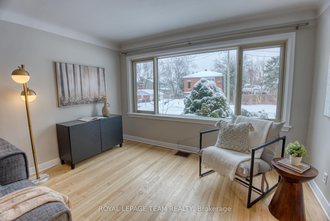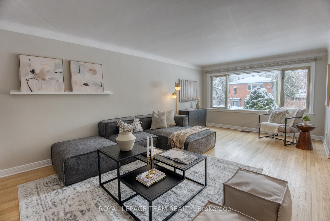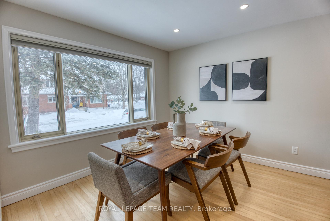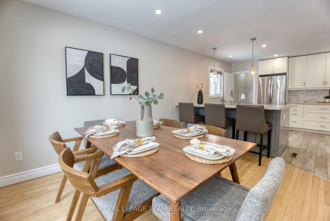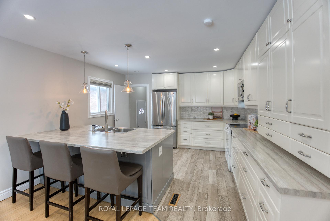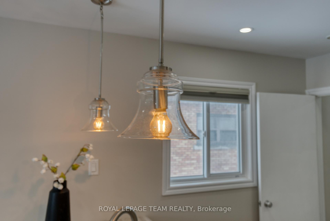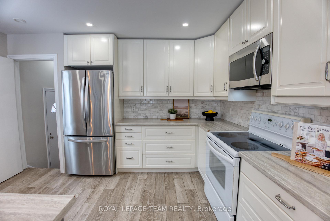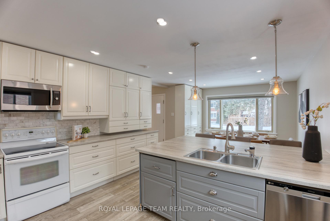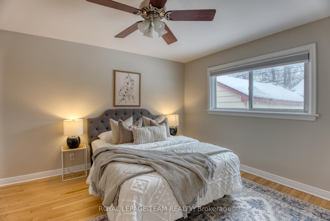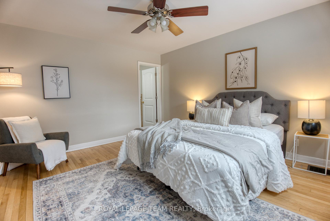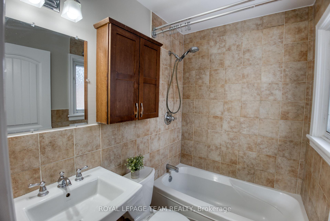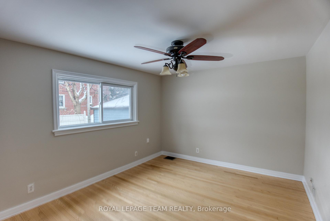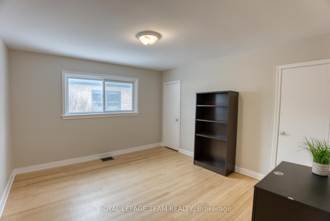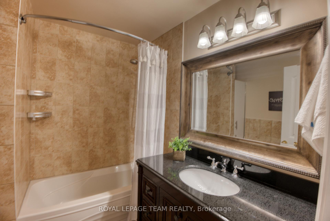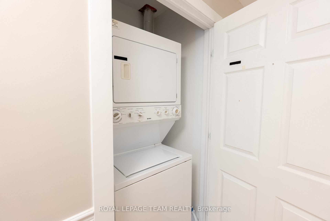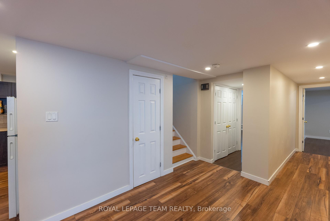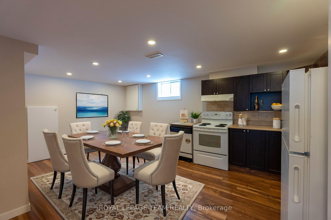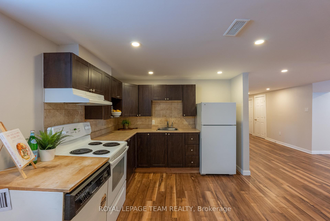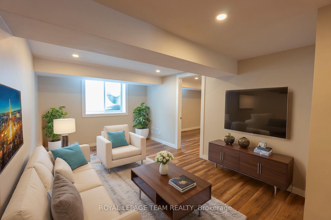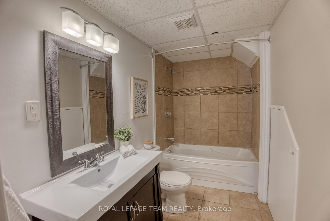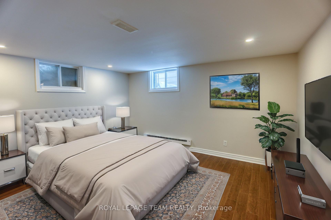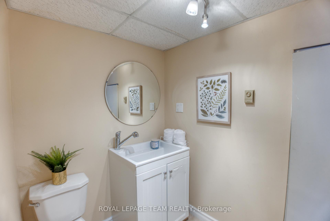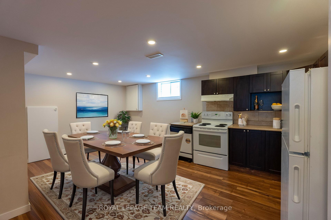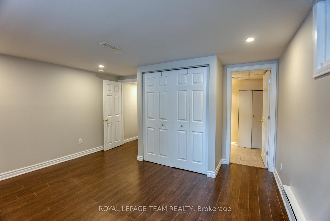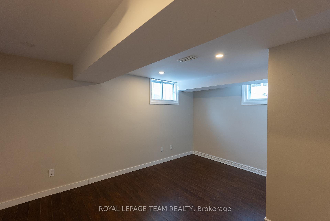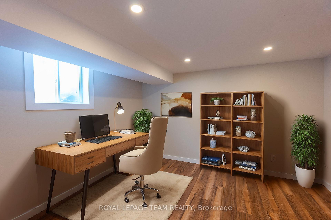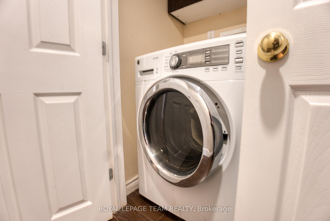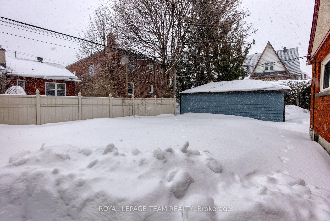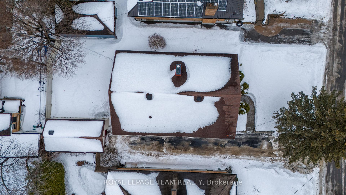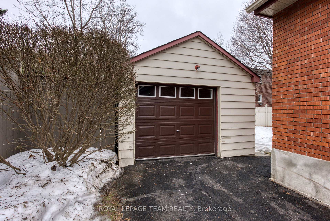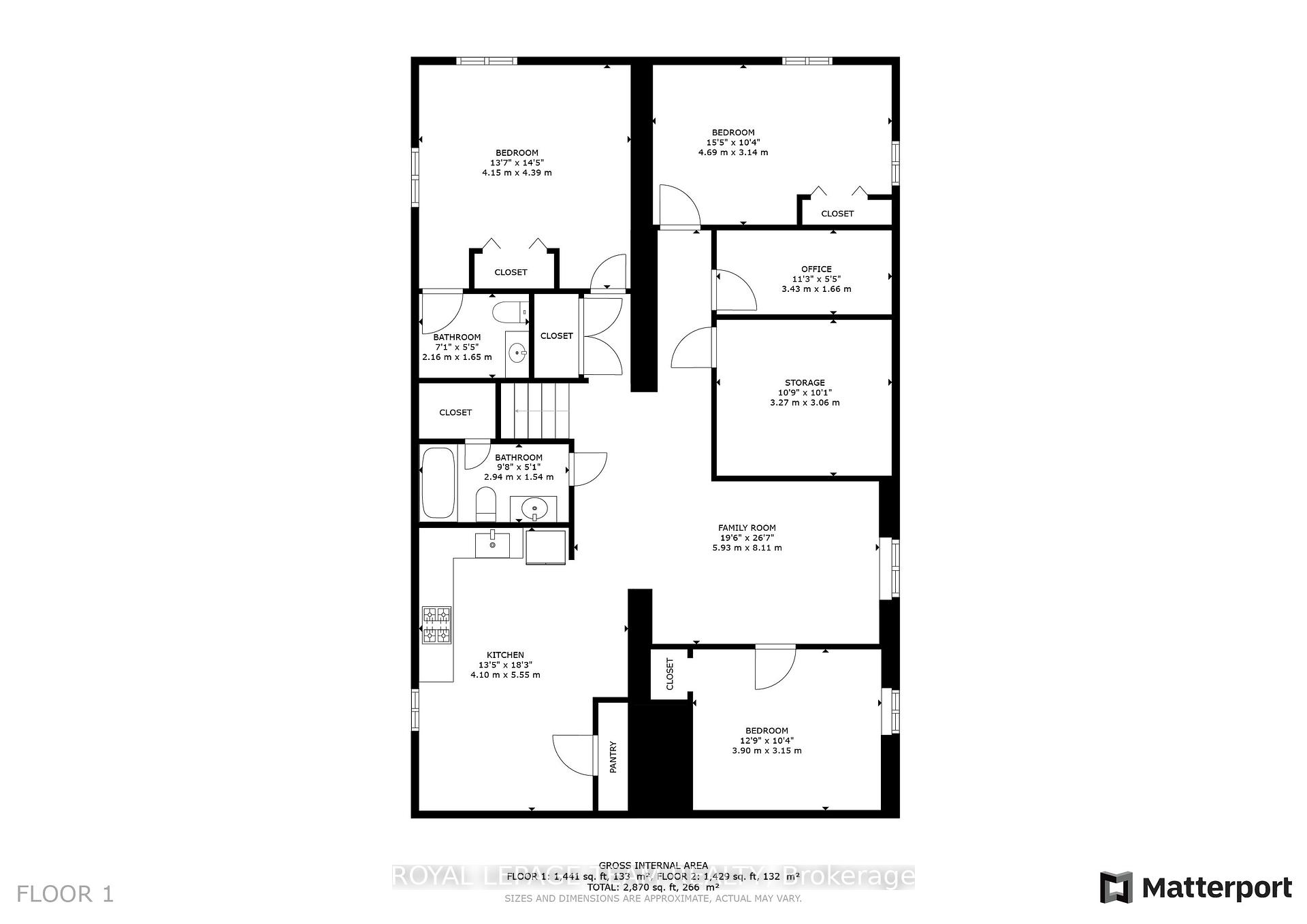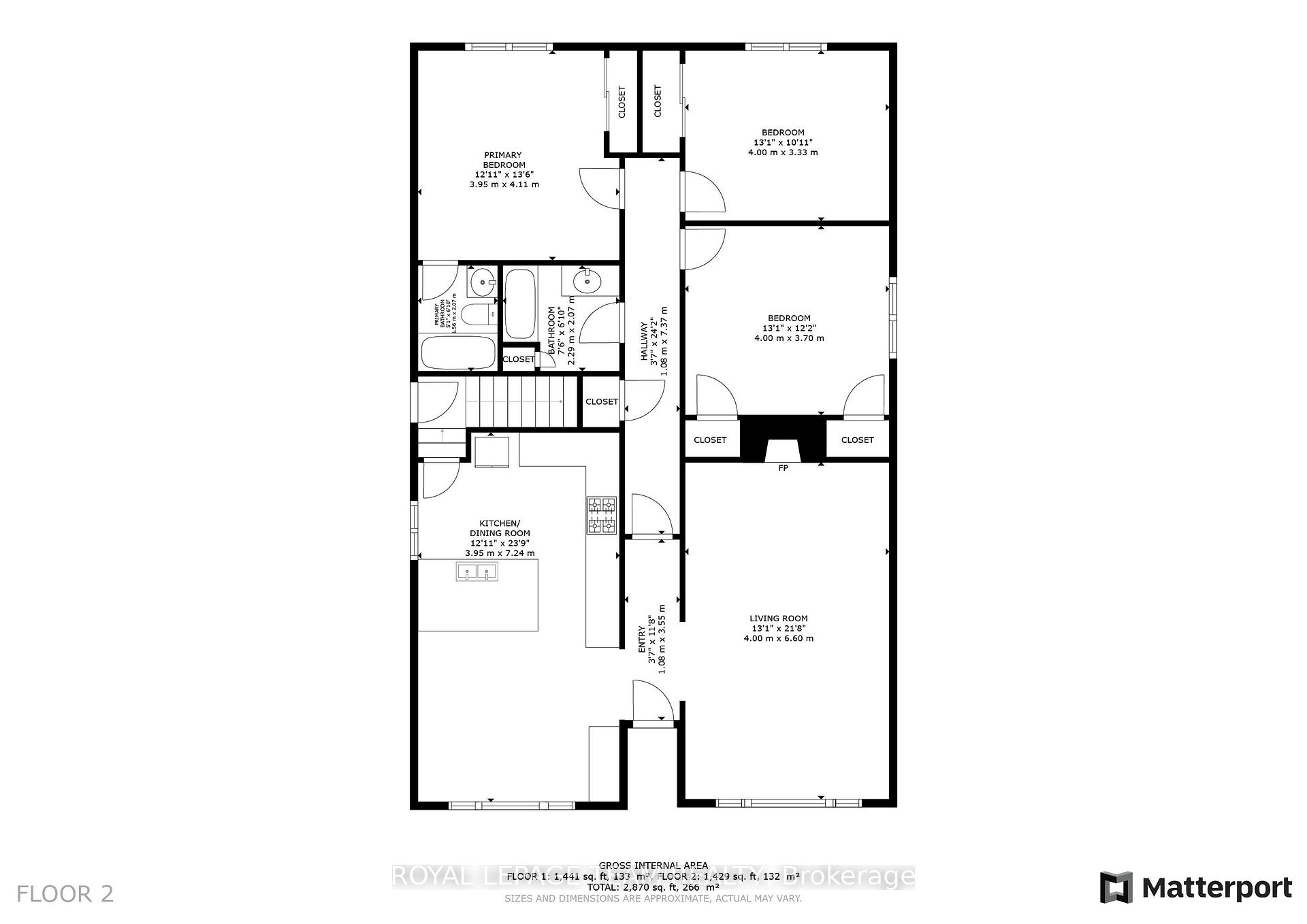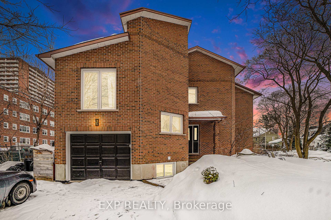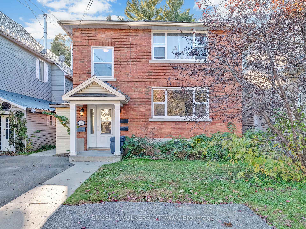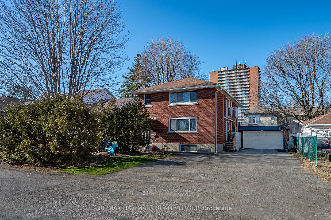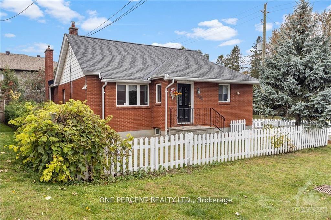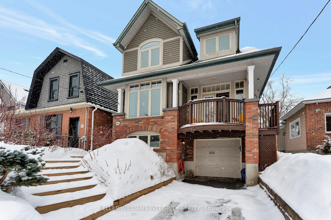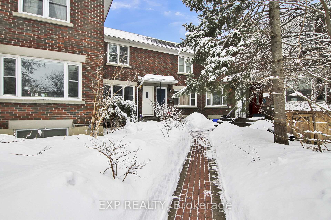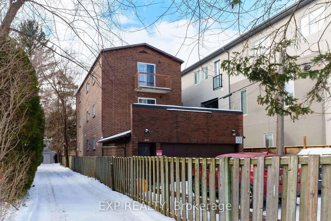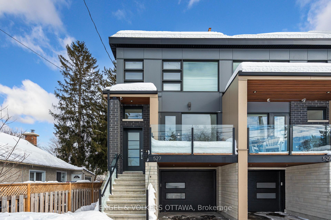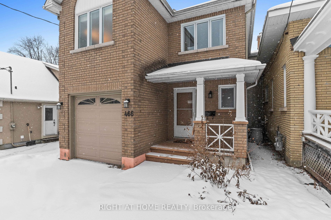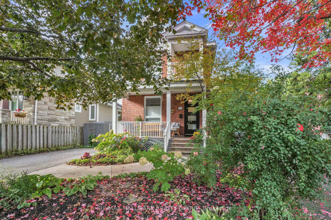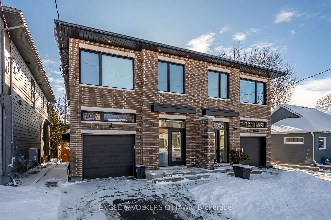Classic all-brick bungalow nestled on a quiet, tree-lined street in the heart of Westboro w/2,870 sq ft of total living space! This versatile home offers endless possibilities; ideal for multi-generational living, an income property, or families needing extra space, incl. dedicated offices for remote work. With 6 bedrooms in total (3 on the main, 3 downstairs), both levels are completely independent w/their own kitchen + laundry. The main lvl features an updated kitchen w/ ample counter space, breakfast bar, custom cabinetry + bright dining area. The brick fireplace serves as the centerpiece of the adjacent living room, offering ample room for entertaining and relaxation. The 3 bedrooms on this level are exceptionally spacious, incl. the primary with a 4-piece Ensuite. A convenient laundry closet adds to the functionality, while the carpet-free design enhances both style and ease of maintenance. The lower lvl stands out w/its own full kitchen, eating area & family room, highlighted by a rare oversized window that floods the space w/natural light. Three bedrooms incl. a primary with 2-piece Ensuite plus a dedicated laundry closet + additional full bathroom, enhance the convenience + functionality of this level. Outside, enjoy the charming curb appeal, interlock front walkway, detached garage + mature trees that surround the home. With an impressive Walk Score of 89 and a Bike Score of 99 (a true bikers paradise), this location is unbeatable! Start your day with a session at Pure Yoga, then swing by Lululemon before grabbing a coffee + warm bread from Cobb's Bakery. In the evening, take a leisurely stroll to Fratelli, one of Ottawa's favorite dining spots; all just a 10-15min walk away! Plus, enjoy The Ottawa River Pathway, schools, parks + endless amenities nearby. A home to share w/loved ones or a smart investment; this...
564 Highcroft Avenue
5003 - Westboro/Hampton Park, Westboro - Hampton Park, Ottawa $1,099,000Make an offer
6+3 Beds
4 Baths
1500-2000 sqft
Detached
Garage
with 1 Spaces
with 1 Spaces
Parking for 5
W Facing
Zoning: Residential
- MLS®#:
- X12017753
- Property Type:
- Detached
- Property Style:
- Bungalow
- Area:
- Ottawa
- Community:
- 5003 - Westboro/Hampton Park
- Added:
- March 13 2025
- Lot Frontage:
- 50
- Lot Depth:
- 100
- Status:
- Active
- Outside:
- Brick
- Year Built:
- 51-99
- Basement:
- Apartment,Finished
- Brokerage:
- ROYAL LEPAGE TEAM REALTY
- Lot (Feet):
-
100
50
- Intersection:
- Churchill Ave and Princeton Ave
- Rooms:
- 18
- Bedrooms:
- 6+3
- Bathrooms:
- 4
- Fireplace:
- Y
- Utilities
- Water:
- Municipal
- Cooling:
- Central Air
- Heating Type:
- Forced Air
- Heating Fuel:
- Gas
| Foyer | 3.55 x 1.08m |
|---|---|
| Living | 6.6 x 4m Brick Fireplace |
| Dining | 2.9 x 3.95m |
| Kitchen | 4.34 x 3.95m Breakfast Bar |
| Prim Bdrm | 4.11 x 3.95m |
| Bathroom | 0 4 Pc Ensuite |
| 2nd Br | 4 x 3.7m |
| 3rd Br | 4 x 3.33m |
| Bathroom | 0 4 Pc Bath |
| Laundry | 0 Closet |
| Kitchen | 5.55 x 4.1m Eat-In Kitchen |
| Family | 8.11 x 5.93m Above Grade Window |
Property Features
Public Transit
Rec./Commun.Centre
School Bus Route
Sale/Lease History of 564 Highcroft Avenue
View all past sales, leases, and listings of the property at 564 Highcroft Avenue.Neighbourhood
Schools, amenities, travel times, and market trends near 564 Highcroft AvenueSchools
8 public & 8 Catholic schools serve this home. Of these, 9 have catchments. There are 2 private schools nearby.
Parks & Rec
3 playgrounds, 2 community centres and 5 other facilities are within a 20 min walk of this home.
Transit
Street transit stop less than a 1 min walk away. Rail transit stop less than 3 km away.
Want even more info for this home?
