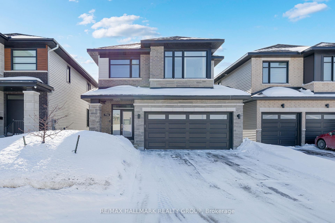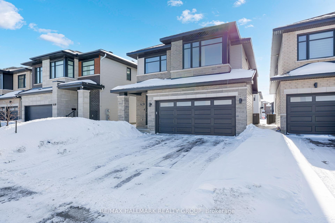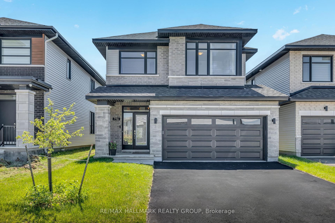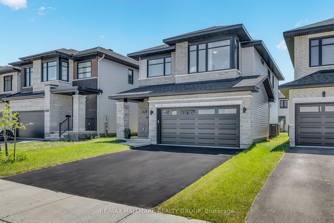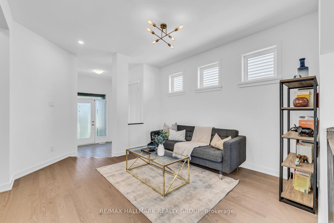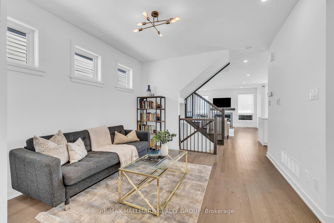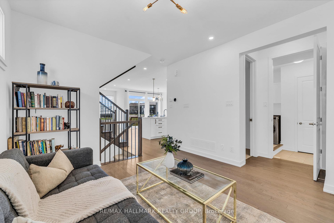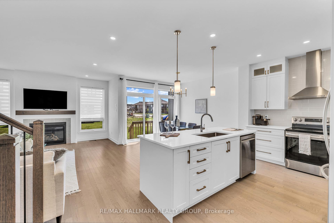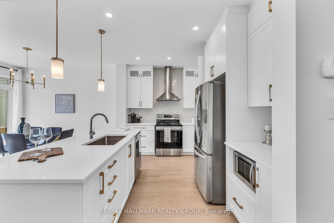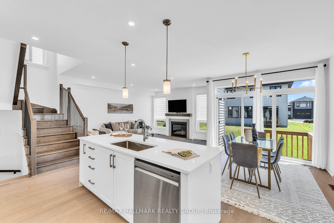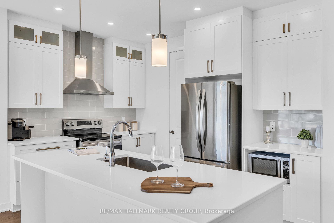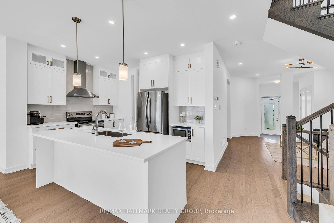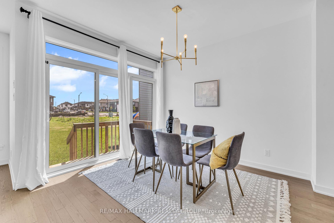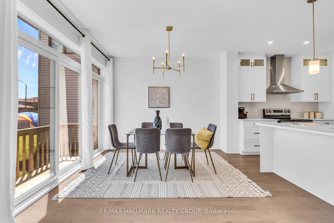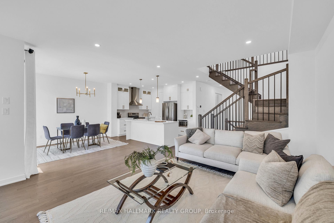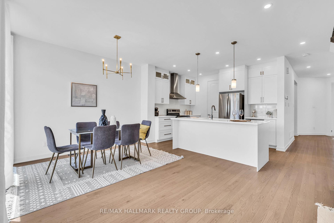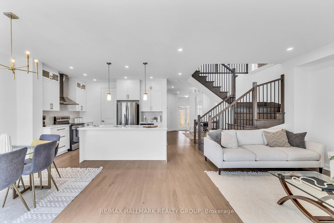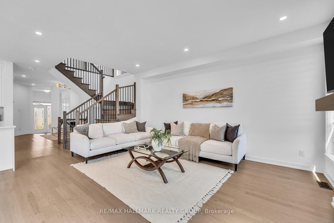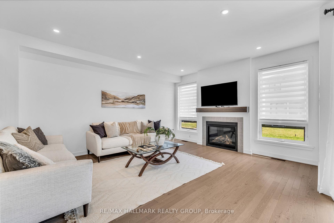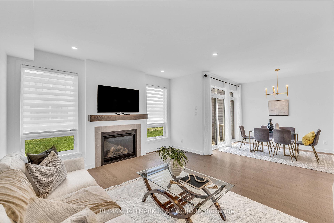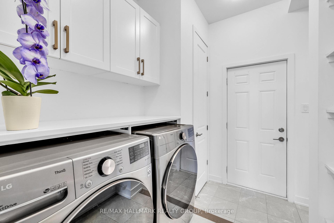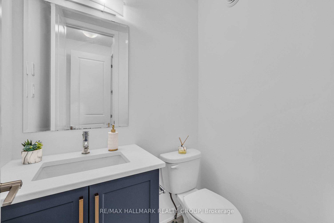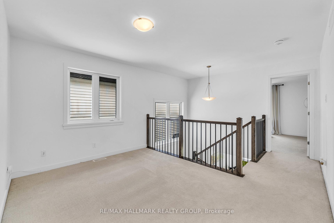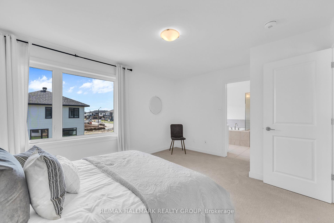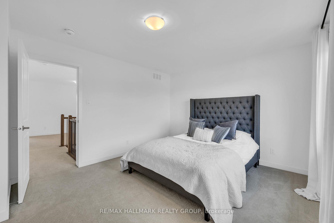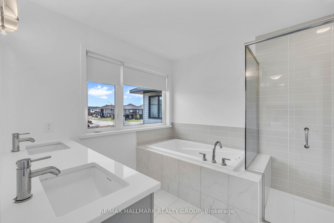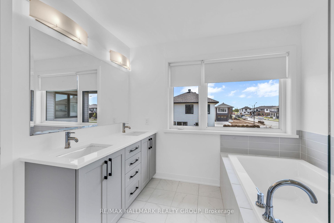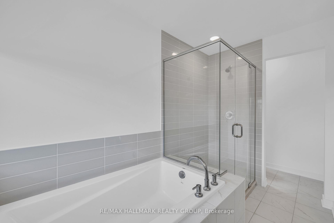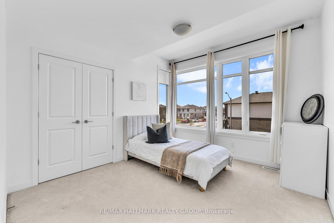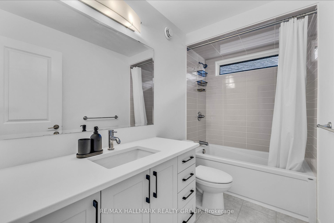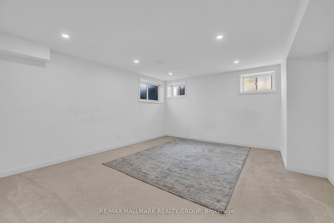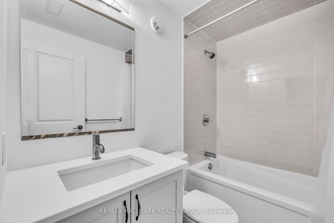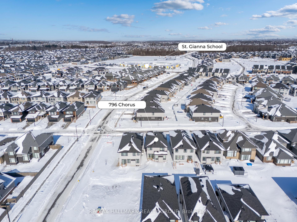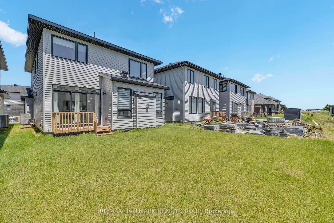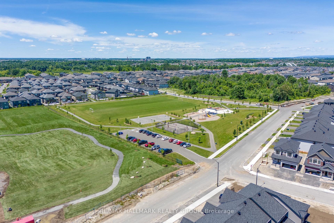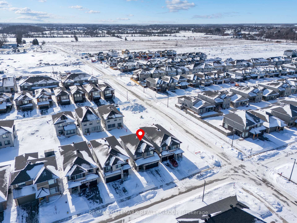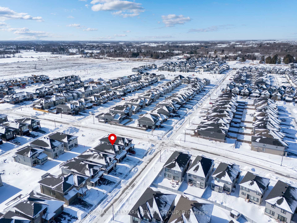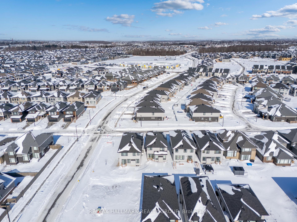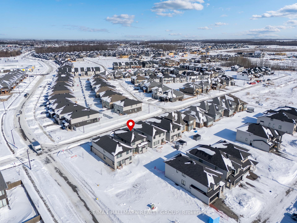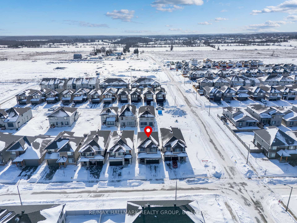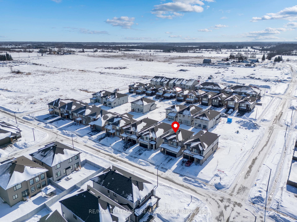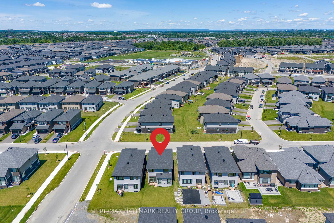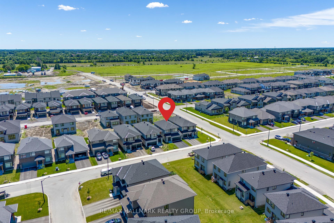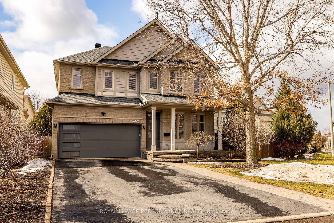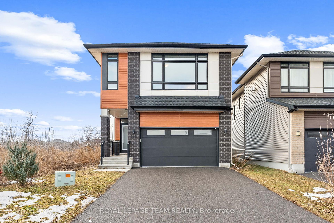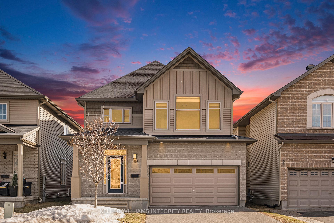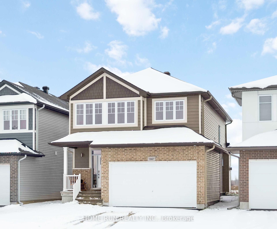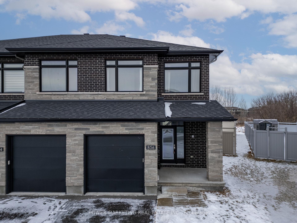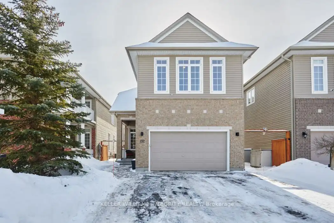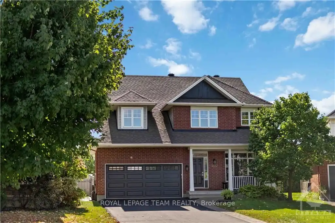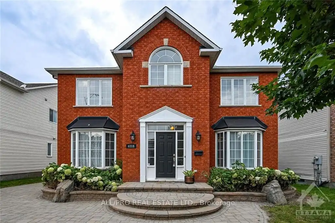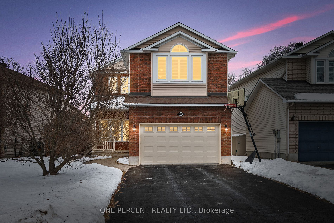Welcome to this breathtaking Richcraft-built home, ideally located in the vibrant community of Riverside South. Combining luxury with practicality, this remarkable home boasts over $50,000 in premium builder upgrades and stunning designer touches throughout. Featuring 4 generously-sized bedrooms, a versatile loft, 4 beautifully appointed bathrooms, and a fully finished basement, this home offers an abundance of space for both relaxation and entertainment, making it the perfect sanctuary for modern family living. As you enter, you'll be greeted by a bright, open main floor featuring 9-foot ceilings, gleaming hardwood floors, and an abundance of natural light. The focal point of the living area is the chefs kitchen, which is a true masterpiece. It boasts quartz countertops, a massive island, premium upgraded cabinetry extended to the ceiling, top-of-the-line stainless steel appliances, and ample storage space. Two separate sitting areas and a well-placed laundry room next to the mudroom further enhance the home's functionality for daily life. The elegant hardwood staircase leads to the second floor, where you'll find a versatile loft area, ideal for a home office or additional living space. The primary suite is a true sanctuary, offering an upgraded ensuite bathroom and a spacious walk-in closet. Three additional well-sized bedrooms share an upgraded main bathroom, ensuring comfort for the entire family. The fully finished basement is a standout feature, with bright pot lights illuminating the space. It includes a full bathroom with a shower, providing even more flexible living options. Ideally located just minutes from the Village of Manotick, you'll have access to charming cafes, restaurants, and picturesque views of the Rideau River, as well as the amenities of Barrhaven. Plus, enjoy the convenience of being within walking distance to St. Gianna School (PK to Grade 6) and just minutes from shopping, parks, top-rated schools, and...
796 Chorus Drive
2602 - Riverside South/Gloucester Glen, Blossom Park - Airport and Area, Ottawa $997,000Make an offer
4 Beds
4 Baths
Attached
Garage
with 2 Spaces
with 2 Spaces
Parking for 2
N Facing
Zoning: R4Z
- MLS®#:
- X12011909
- Property Type:
- Detached
- Property Style:
- 2-Storey
- Area:
- Ottawa
- Community:
- 2602 - Riverside South/Gloucester Glen
- Added:
- March 11 2025
- Lot Frontage:
- 35.05
- Lot Depth:
- 101.6
- Status:
- Active
- Outside:
- Vinyl Siding,Stone
- Year Built:
- 0-5
- Basement:
- Finished,Full
- Brokerage:
- RE/MAX HALLMARK REALTY GROUP
- Lot (Feet):
-
101
35
- Intersection:
- Brian Good Ave and Chorus Dr.
- Rooms:
- 12
- Bedrooms:
- 4
- Bathrooms:
- 4
- Fireplace:
- Y
- Utilities
- Water:
- Municipal
- Cooling:
- Central Air
- Heating Type:
- Forced Air
- Heating Fuel:
- Gas
| Living | 3.81 x 3.5m |
|---|---|
| Family | 4.37 x 5.11m |
| Dining | 3.12 x 3.45m |
| Kitchen | 3.96 x 2.79m |
| Prim Bdrm | 4.67 x 3.6m |
| 2nd Br | 3.66 x 3.3m |
| 3rd Br | 3.35 x 3.6m |
| 4th Br | 3.35 x 3.5m |
| Loft | 3.73 x 2.84m |
| Rec | 4.88 x 3.91m |
| Bathroom | 4.11 x 2.69m 5 Pc Ensuite |
| Bathroom | 2.92 x 1.49m 4 Pc Bath |
Property Features
School
Park
