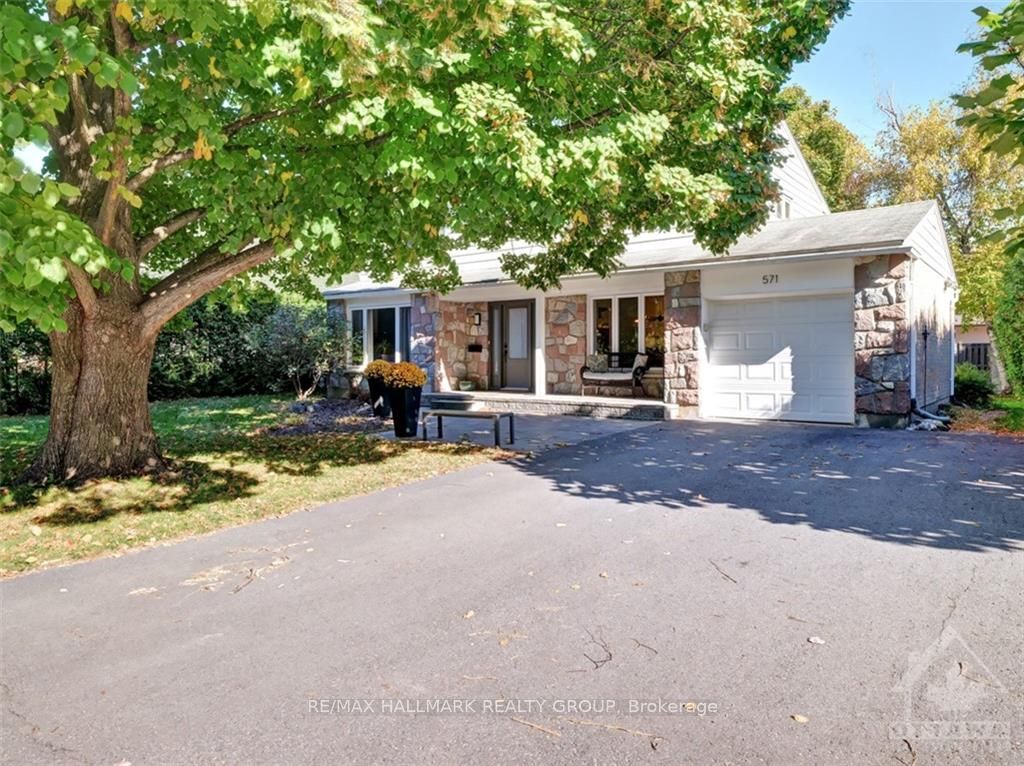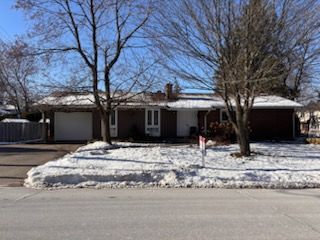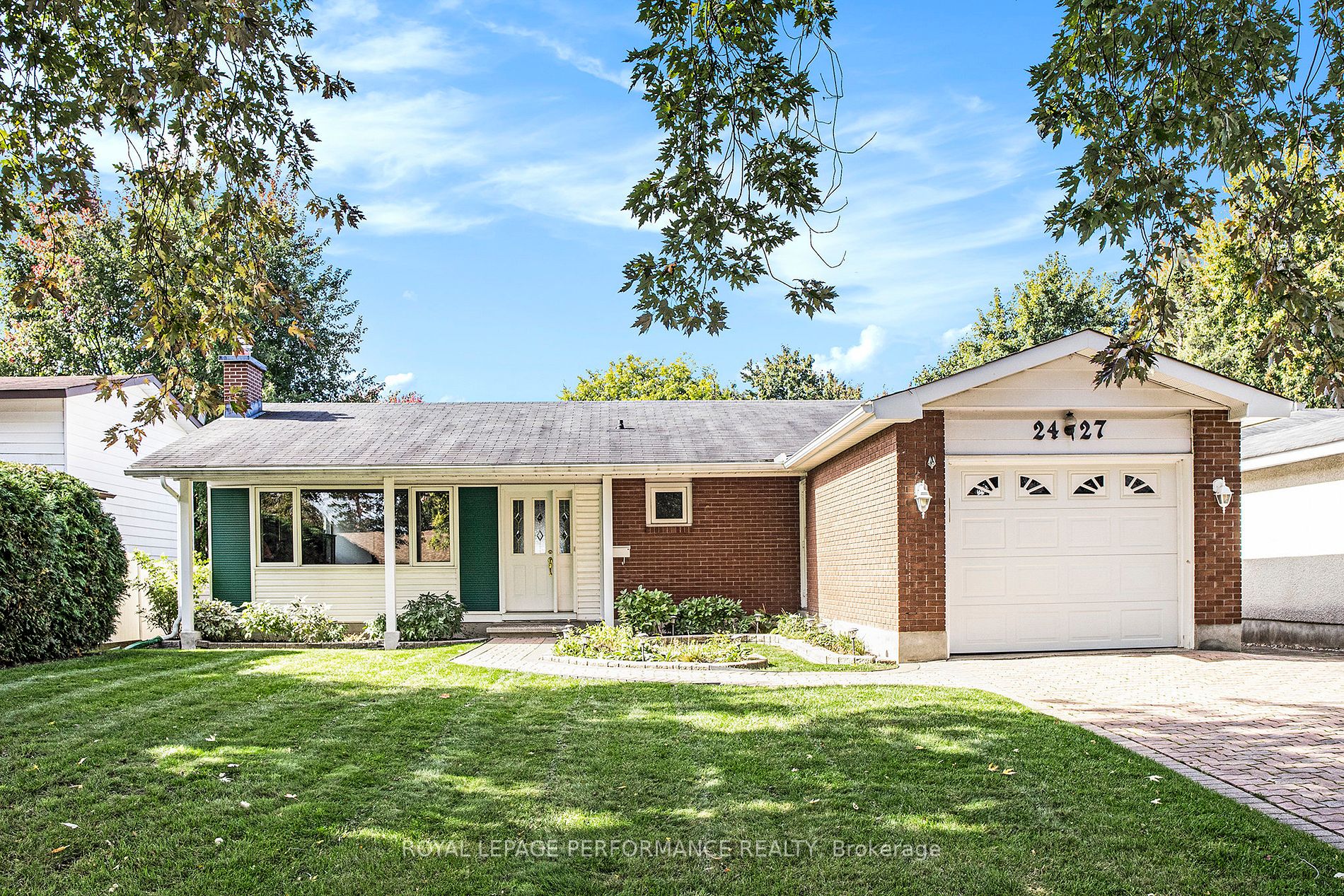Nestled in the highly sought-after community of Beacon Hill North, this sun-filled contemporary home offers a perfect blend of elegance and modern functionality. Thoughtfully updated, this well-designed Minto-built split-level residence features three spacious bedrooms and an attached garage, set on a generous lot. The sophisticated living room, with its large picture window and inviting gas fireplace, creates a warm and welcoming ambiance. A well-proportioned dining room is ideal for entertaining, while the beautifully appointed kitchen boasts stainless steel appliances, a gas stove, generous counter space, and a built-in breakfast bar. The former family room, now used as a dining area, showcases picturesque garden views, with patio doors extending seamlessly to the outdoor living space. Upstairs, the primary suite offers a private retreat with an ensuite bath, complemented by two additional well-sized bedrooms. Gleaming hardwood floors enhance both the main and upper levels. The lower level is designed for comfort and versatility, featuring a beautifully renovated recreation and entertainment space, a spacious gym area, and a laundry room ideal for both relaxation and practicality. Walk to schools including Colonel By H.S. with renowned IB program, Parks, Ottawa River, Parkway & LRT. 24 hours irrevocable. UPDATES: Main Floor: New entrance flooring. New baseboards for a polished look .Upgraded lighting pot lights & stylish fixtures. White kitchen cabinets for a fresh, modern feel. New patio doors & interior doors .Home repainted for a bright and inviting atmosphere. Fully renovated lower level with a new recreational room. New flooring throughout Rubber flooring added in the gym for durability . Updated laundry room with a brand-new washer & dryer.
2425 Ogilvie Rd
2102 - Beacon Hill North, Beacon Hill North - South and Area, Ottawa $896,000Make an offer
3 Beds
4 Baths
Attached
Garage
with 1 Spaces
with 1 Spaces
Parking for 3
E Facing
Zoning: Residential
- MLS®#:
- X12007632
- Property Type:
- Detached
- Property Style:
- Sidesplit 3
- Area:
- Ottawa
- Community:
- 2102 - Beacon Hill North
- Taxes:
- $5,685 / 2024
- Added:
- March 07 2025
- Lot Frontage:
- 52.93
- Lot Depth:
- 119.67
- Status:
- Active
- Outside:
- Brick
- Year Built:
- Basement:
- Finished
- Brokerage:
- RE/MAX HALLMARK REALTY GROUP
- Lot (Feet):
-
119
52
- Intersection:
- Ogilvie road between Glenfern & Quincy
- Rooms:
- 15
- Bedrooms:
- 3
- Bathrooms:
- 4
- Fireplace:
- Y
- Utilities
- Water:
- Municipal
- Cooling:
- Central Air
- Heating Type:
- Forced Air
- Heating Fuel:
- Gas
| Family | 4.64 x 3.12m |
|---|---|
| Kitchen | 5.02 x 3.12m |
| Living | 5.84 x 3.88m |
| Dining | 3.4 x 3.17m |
| Prim Bdrm | 4.57 x 3.27m |
| Br | 5.1 x 3.2m |
| Br | 4.01 x 3.12m |
| Bathroom | 2.61 x 1.52m |
| Rec | 6.5 x 4.14m |
Sale/Lease History of 2425 Ogilvie Rd
View all past sales, leases, and listings of the property at 2425 Ogilvie Rd.Neighbourhood
Schools, amenities, travel times, and market trends near 2425 Ogilvie RdSchools
7 public & 7 Catholic schools serve this home. Of these, 9 have catchments. There are 3 private schools nearby.
Parks & Rec
7 tennis courts, 5 playgrounds and 16 other facilities are within a 20 min walk of this home.
Transit
Street transit stop less than a 3 min walk away. Rail transit stop less than 4 km away.
Want even more info for this home?




