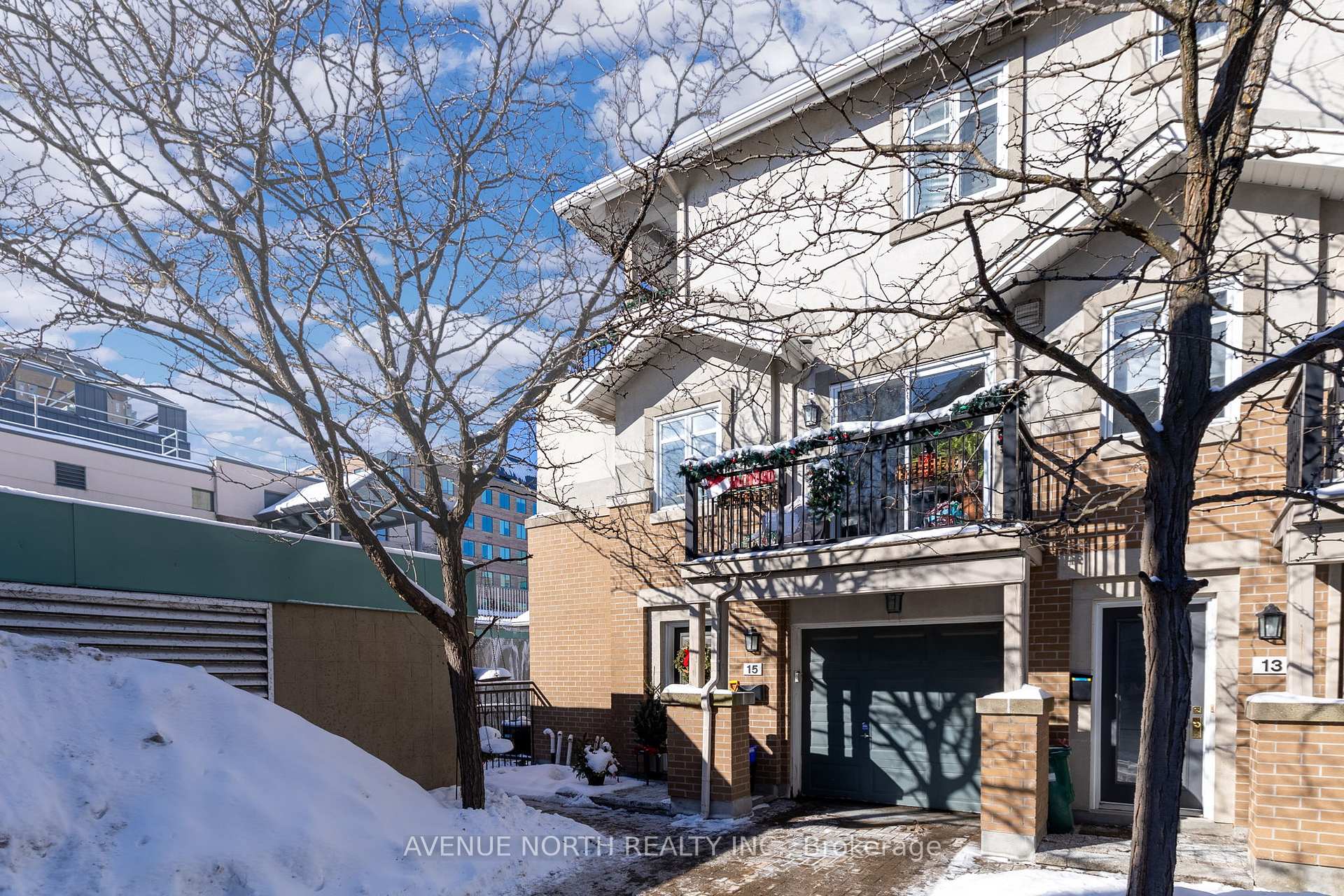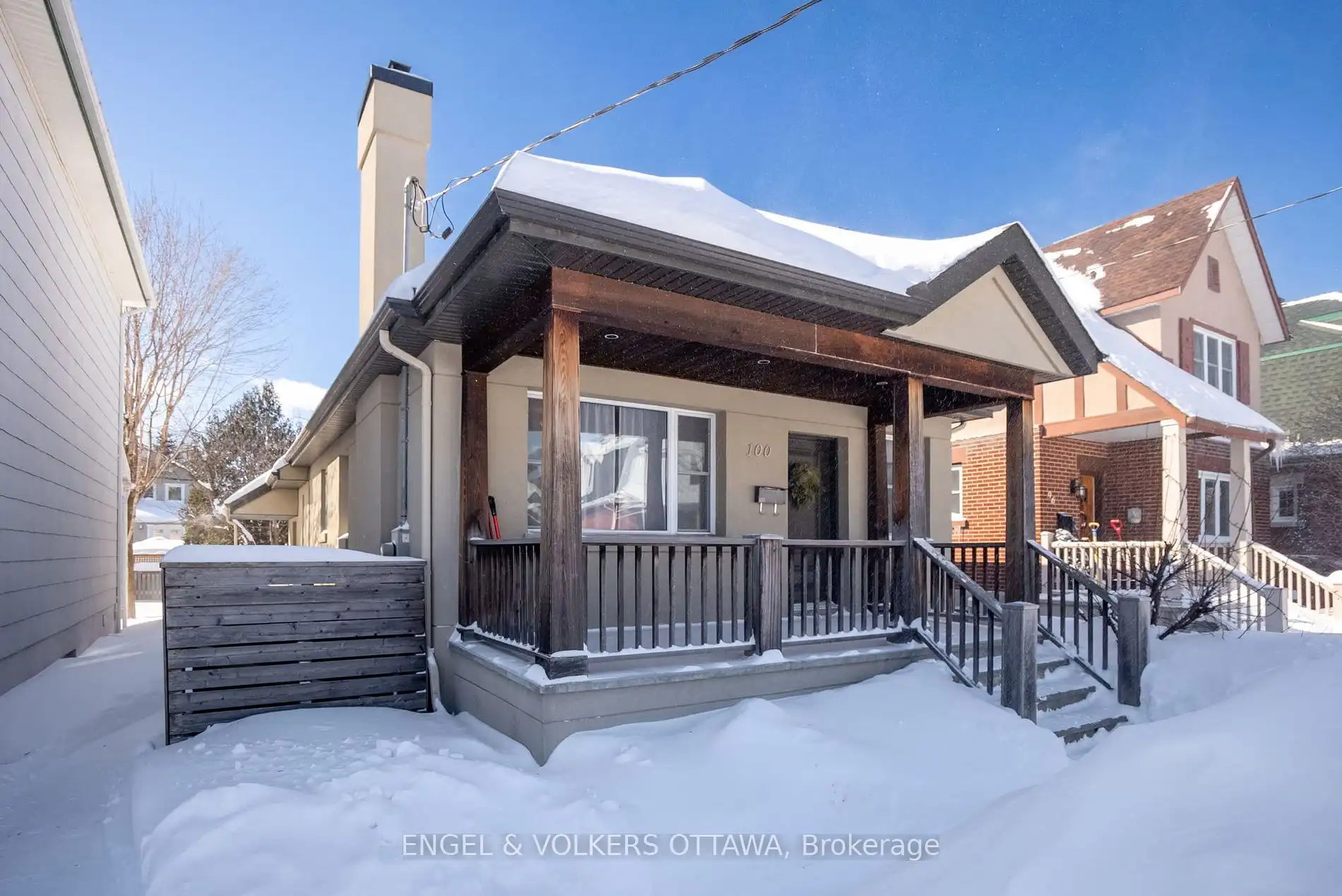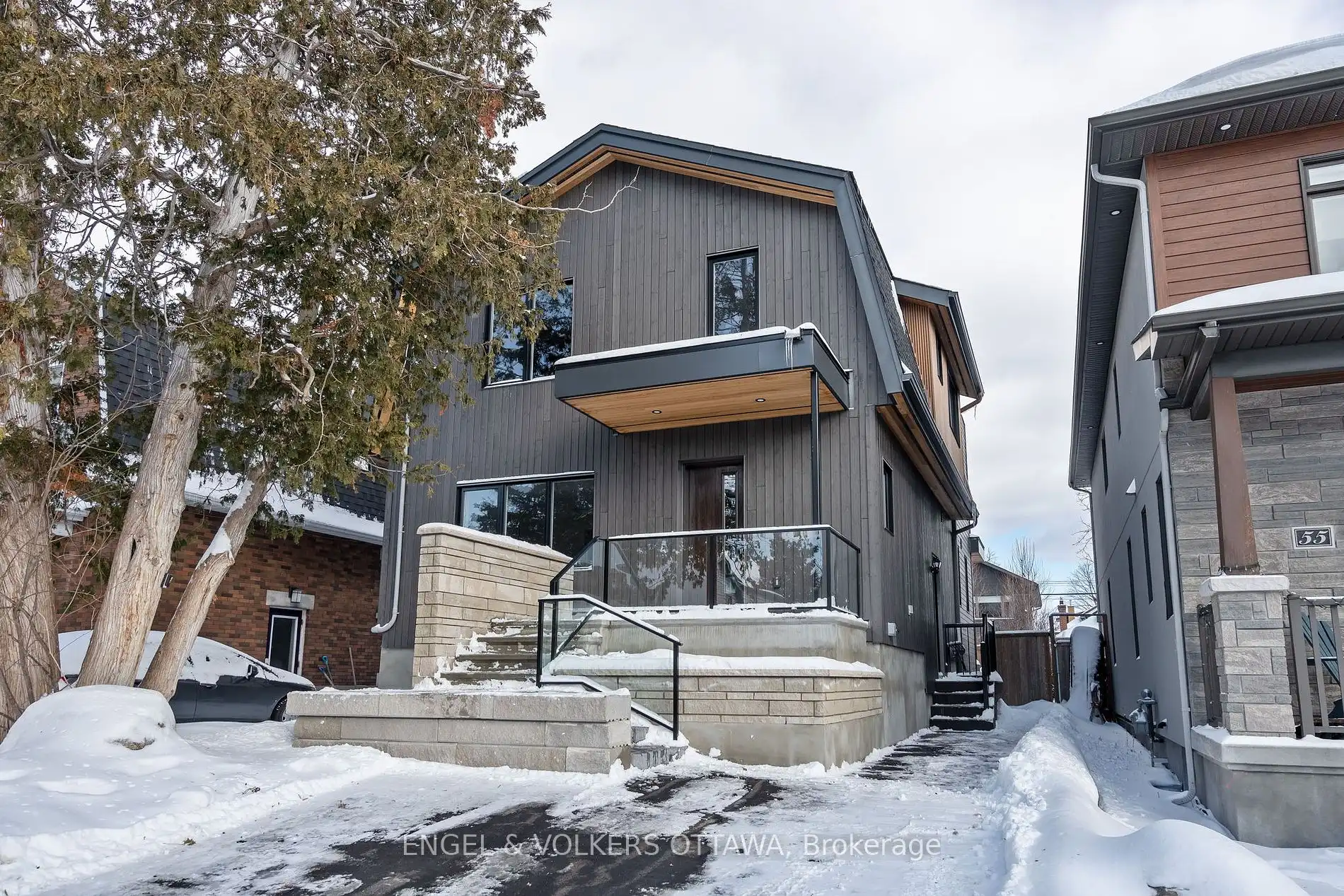Nestled in the heart of Wellington Village, this stunning home offers the perfect blend of urban convenience and timeless charm. Just steps from boutique shops, acclaimed restaurants, and cozy cafs, the location is truly unbeatable. Within walking distance of both Tunneys Pasture and Westboro LRT stations, commuting is effortless. The exterior welcomes you with warm cedar accents and a charming covered porch, setting the stage for the elegance within.Beautifully renovated from top to bottom with a refined, understated sophistication, this open-concept home invites you in with a stylish white kitchen boasting granite countertops, glass-inset cabinetry, a breakfast bar, and stainless steel appliances. The space flows seamlessly into the dining area, leading out to a spacious two-tier deck and fully fenced backyard perfect for entertaining.A cozy living room features a built-in fireplace framed by a custom mantel and shelving, adding warmth and character. Upstairs, three spacious bedrooms include a stunning primary suite with a wall-to-wall closet and a spa-like ensuite featuring heated flooring. A well-appointed full bath completes the level.The fully finished lower level expands your living space with a fourth bedroom, a luxurious three-piece bath, and a versatile rec room. A heated garage adds year-round convenience, making this home as practical as it is stylish. With 3+1 bedrooms, 3.5 baths, and too many features to list, this home is a true standout. See the feature sheet for full details! A rare find in one of the citys most sought after neighborhoods - dont miss this opportunity!dont miss this opportunity! OPEN HOUSE!!! SUN. MARCH 16TH 2-4PM
299 OAKDALE Ave
4302 - Ottawa West, Tunneys Pasture and Ottawa West, Ottawa $1,250,000Make an offer
3+1 Beds
4 Baths
1500-2000 sqft
Attached
Garage
with 1 Spaces
with 1 Spaces
Parking for 2
N Facing
- MLS®#:
- X11981650
- Property Type:
- Detached
- Property Style:
- 2-Storey
- Area:
- Ottawa
- Community:
- 4302 - Ottawa West
- Taxes:
- $7,306.91 / 2024
- Added:
- February 20 2025
- Lot Frontage:
- 62.02
- Lot Depth:
- 122.97
- Status:
- Active
- Outside:
- Stone
- Year Built:
- Basement:
- Finished Full
- Brokerage:
- LOTFUL REALTY
- Lot (Feet):
-
122
62
- Intersection:
- Scott to Oakdale
- Rooms:
- 12
- Bedrooms:
- 3+1
- Bathrooms:
- 4
- Fireplace:
- Y
- Utilities
- Water:
- Municipal
- Cooling:
- Central Air
- Heating Type:
- Forced Air
- Heating Fuel:
- Gas
| Kitchen | 4.3 x 2.92m |
|---|---|
| Dining | 2.93 x 2.91m |
| Living | 7.22 x 5.77m Fireplace |
| Bathroom | 0.94 x 2.19m 2 Pc Bath |
| Prim Bdrm | 4.18 x 3.7m W/W Closet, 4 Pc Ensuite |
| Br | 4.17 x 2.92m |
| Br | 4.25 x 3.53m |
| Bathroom | 2.12 x 2.66m 3 Pc Bath |
| Rec | 5.18 x 5.07m Combined W/Laundry |
| Br | 3.56 x 3.53m |
| Bathroom | 1.94 x 2.92m 3 Pc Bath |
Property Features
Park
Public Transit
Sale/Lease History of 299 OAKDALE Ave
View all past sales, leases, and listings of the property at 299 OAKDALE Ave.Neighbourhood
Schools, amenities, travel times, and market trends near 299 OAKDALE AveSchools
7 public & 8 Catholic schools serve this home. Of these, 10 have catchments. There are 2 private schools nearby.
Parks & Rec
4 playgrounds, 2 basketball courts and 7 other facilities are within a 20 min walk of this home.
Transit
Street transit stop less than a 2 min walk away. Rail transit stop less than 1 km away.
Want even more info for this home?





