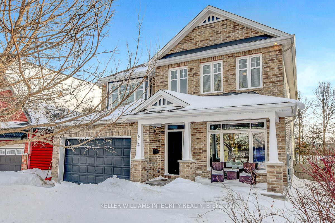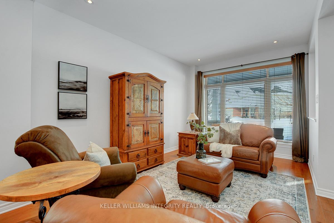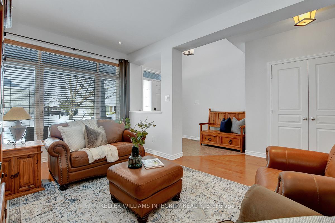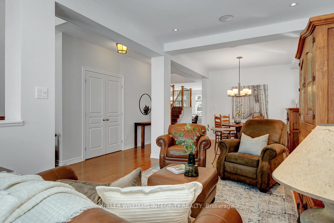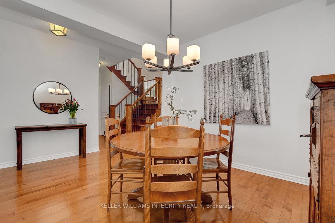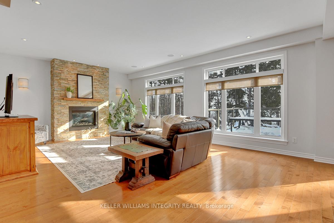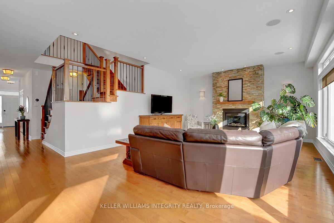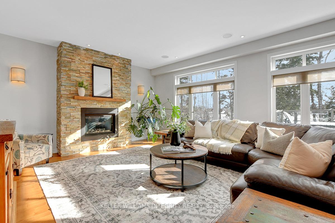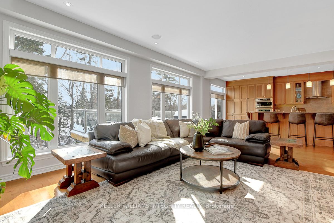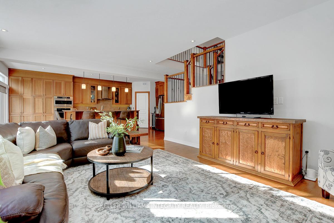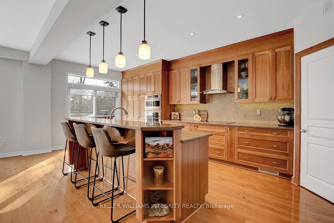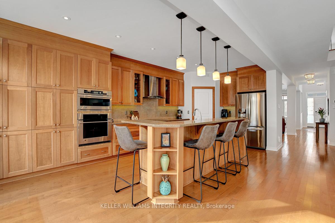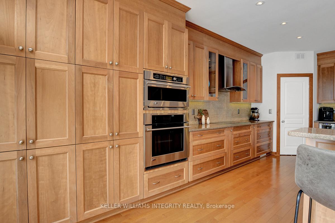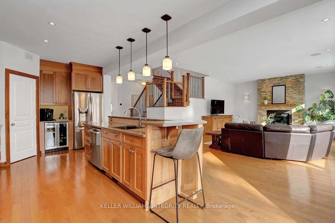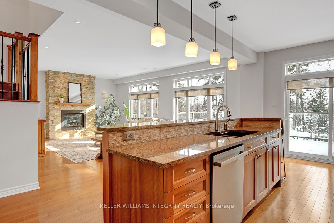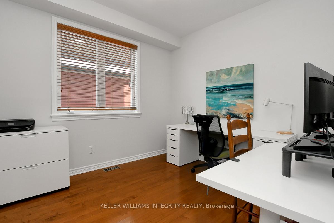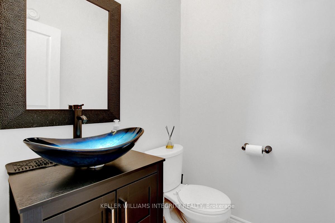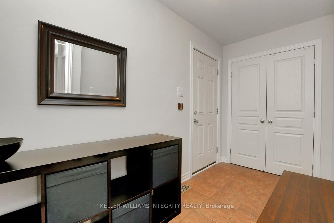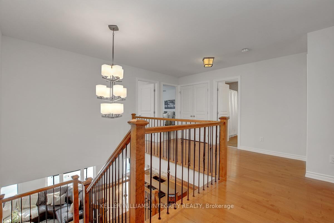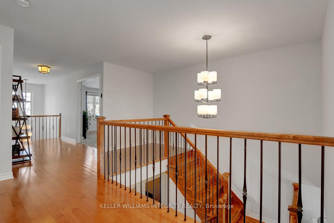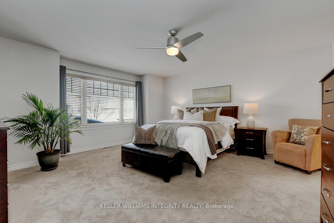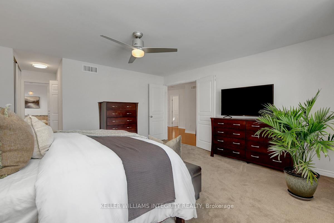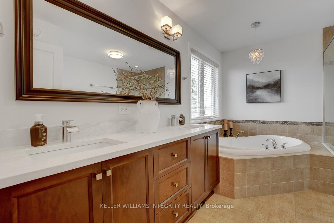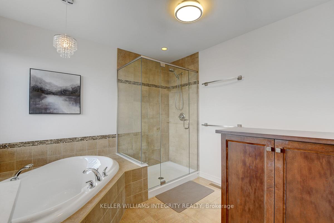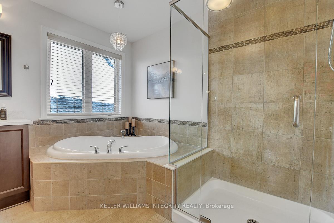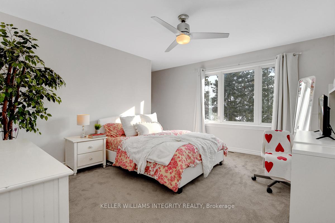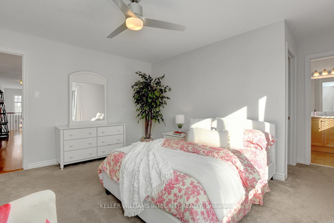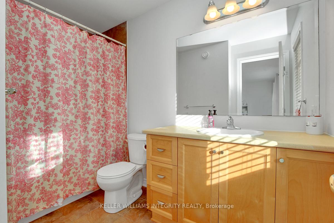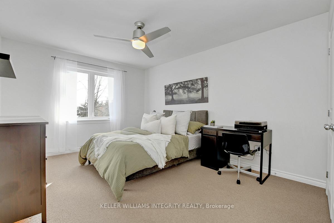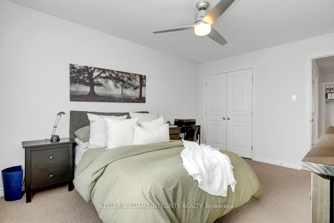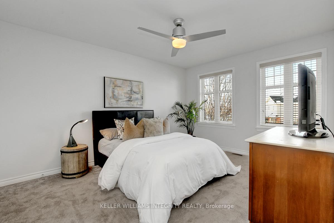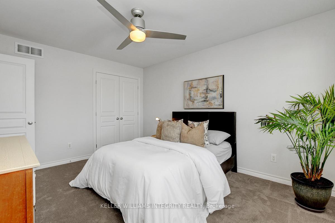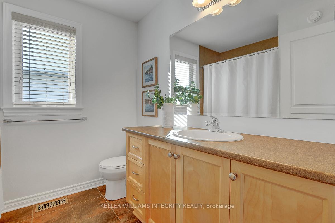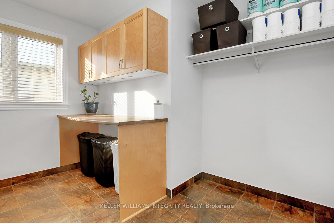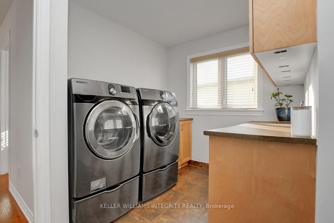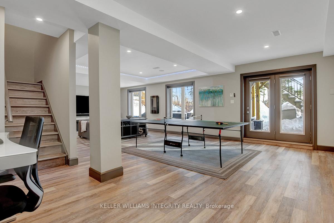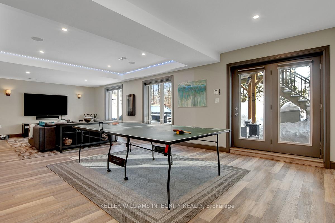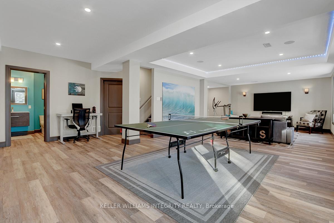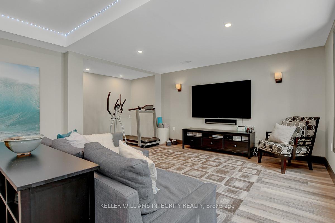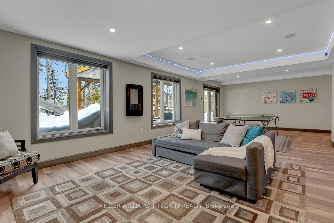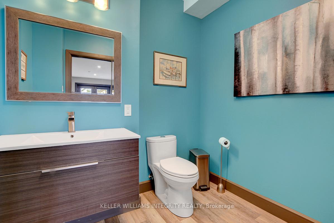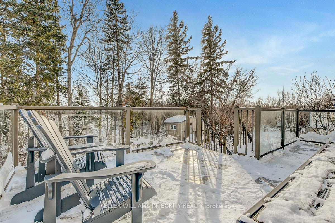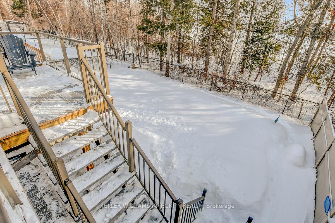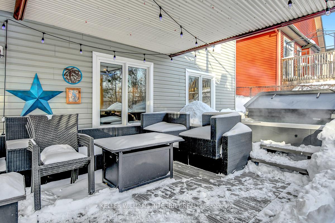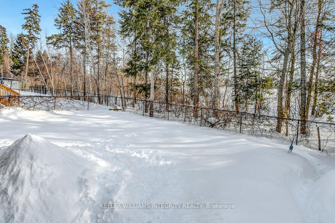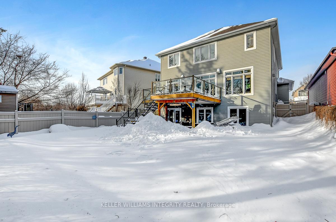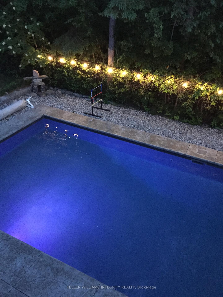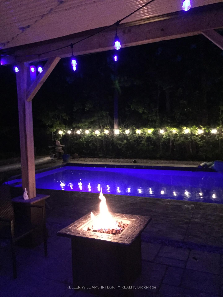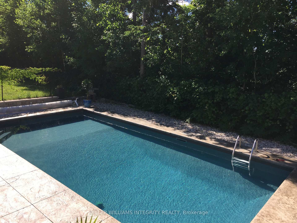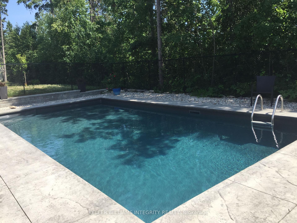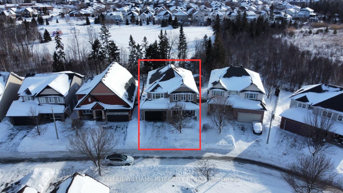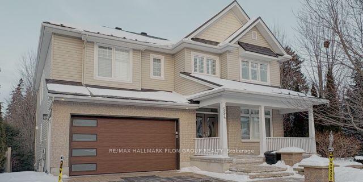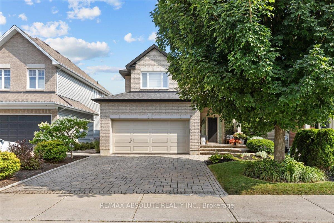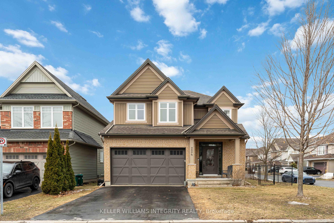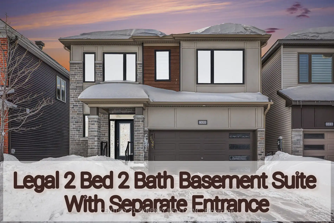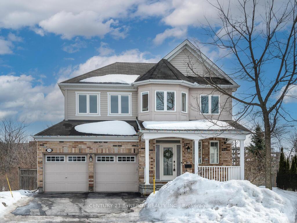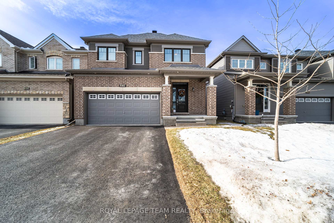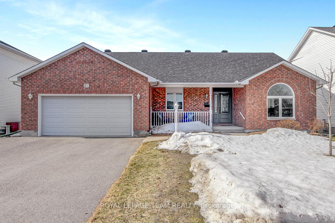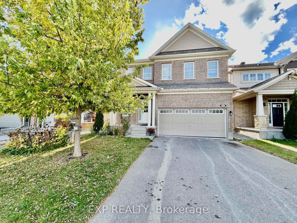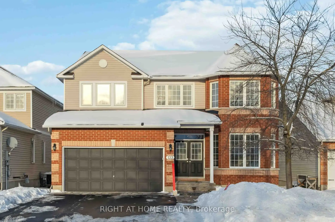This exceptional 4-bed, 5-bath home is in the heart of Jackson Trails and nestled on a premium south-facing lot with no rear neighbours & backs onto a park. Step inside to find an open-concept layout with hardwood flooring throughout. At the front of the home, the formal living & dining rooms offer elegant spaces for entertaining. The central hardwood staircase is open to the 2nd floor & overlooks the spacious family room & incredible kitchen. A chefs dream, this kitchen boasts custom cabinetry, ample cupboard & counter space, a massive island with a breakfast bar, walk-in pantry, stainless steel appliances (including a wall oven & speed oven), & a wine fridge. The main floor also offers an office, powder room, & a mudroom with access to the oversized 2-car garage. Upstairs, the open & airy landing leads to 4 bedrooms & a large laundry room. The primary suite is a retreat, featuring a walk-in closet & a luxurious 5-piece ensuite with a glass shower & soaker tub. The 2nd bedroom also boasts its own walk-in closet & ensuite. The 3rd & 4th bedrooms are bright & well-sized, with easy access to an additional full bathroom. The walk-out basement is bright & airy with a spacious open-concept rec room perfect for entertaining, a home gym, a game area, & powder room. French glass doors open seamlessly to the covered patio, creating a perfect indoor-outdoor flow so you can step outside to your incredible backyard oasis. Your new yard boasts an inground saltwater pool, hot tub, covered patio, & an upper deck with clear railings & a gas BBQ. Additional standout features include custom blinds, upgraded lighting throughout, a 200-amp electrical service (EV ready), & a built-in speaker system that extends throughout the main floor, upper deck, lower...
514 Bryce Place
8211 - Stittsville (North), Stittsville - Munster - Richmond, Ottawa $1,285,000Make an offer
4 Beds
5 Baths
Attached
Garage
with 2 Spaces
with 2 Spaces
Parking for 2
S Facing
Pool!
Zoning: R3Z[728]
- MLS®#:
- X11979710
- Property Type:
- Detached
- Property Style:
- 2-Storey
- Area:
- Ottawa
- Community:
- 8211 - Stittsville (North)
- Added:
- February 18 2025
- Lot Frontage:
- 46.97
- Lot Depth:
- 117.16
- Status:
- Active
- Outside:
- Brick,Vinyl Siding
- Year Built:
- 6-15
- Basement:
- Finished with Walk-Out
- Brokerage:
- KELLER WILLIAMS INTEGRITY REALTY
- Lot (Feet):
-
117
46
- Intersection:
- Hazeldean Rd and Stittsville Main St
- Rooms:
- 9
- Bedrooms:
- 4
- Bathrooms:
- 5
- Fireplace:
- Y
- Utilities
- Water:
- Municipal
- Cooling:
- Central Air
- Heating Type:
- Forced Air
- Heating Fuel:
- Gas
| Living | 3.1 x 4.18m Combined W/Dining, Built-In Speakers |
|---|---|
| Dining | 3.35 x 3.51m Combined W/Living, Built-In Speakers |
| Family | 4.74 x 5.59m Gas Fireplace, Built-In Speakers |
| Kitchen | 4.71 x 6.9m Pantry, B/I Oven, Stainless Steel Appl |
| Office | 3.01 x 3.16m |
| Powder Rm | 1.38 x 1.47m 2 Pc Bath |
| Mudroom | 1.6 x 3.36m Access To Garage |
| Prim Bdrm | 4.65 x 4.85m W/I Closet, 5 Pc Ensuite |
| Bathroom | 3.57 x 3m 5 Pc Ensuite, Soaker, Separate Shower |
| 2nd Br | 3.73 x 4.31m 4 Pc Ensuite, W/I Closet |
| 3rd Br | 3.33 x 4.31m |
| 4th Br | 3.33 x 4.24m |
Property Features
Cul de Sac/Dead End
Fenced Yard
Sale/Lease History of 514 Bryce Place
View all past sales, leases, and listings of the property at 514 Bryce Place.Neighbourhood
Schools, amenities, travel times, and market trends near 514 Bryce PlaceSchools
4 public & 4 Catholic schools serve this home. Of these, 8 have catchments. There are 2 private schools nearby.
Parks & Rec
4 playgrounds, 2 rinks and 4 other facilities are within a 20 min walk of this home.
Transit
Street transit stop less than a 2 min walk away.
Want even more info for this home?
