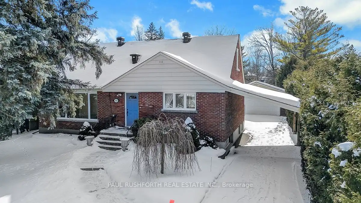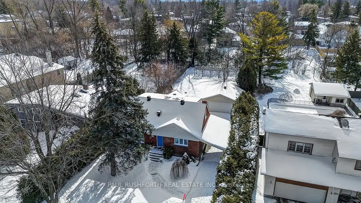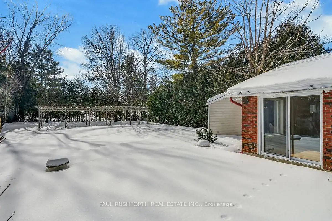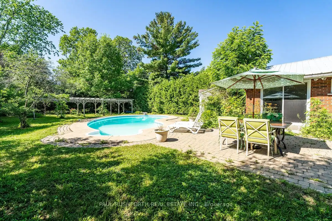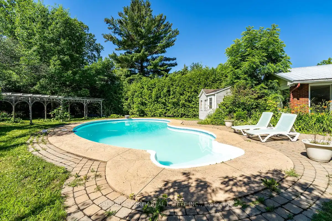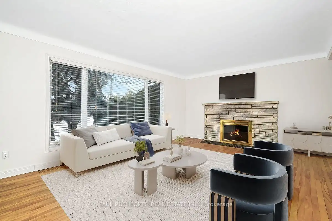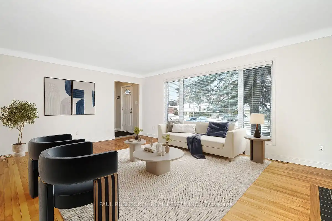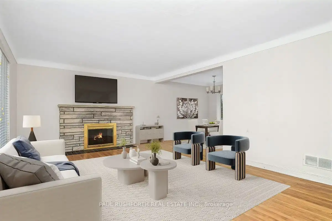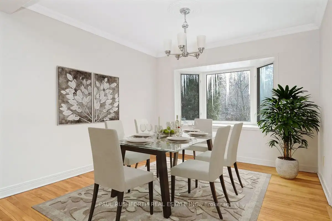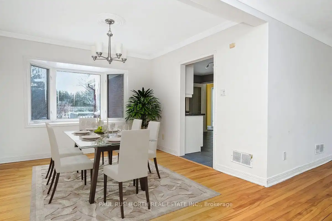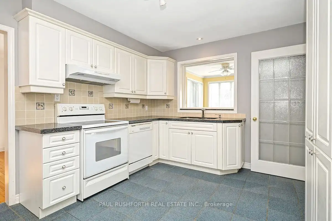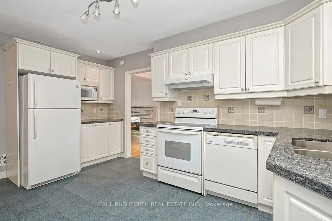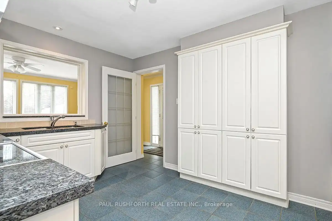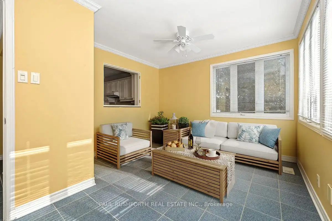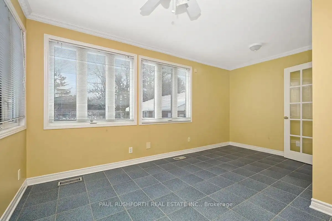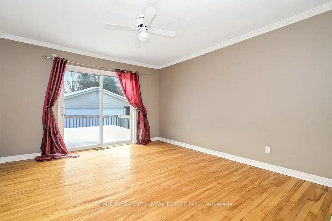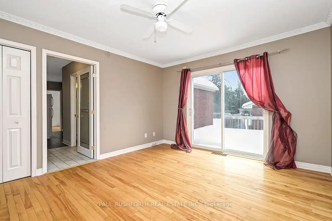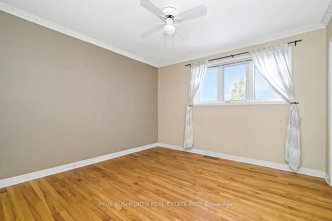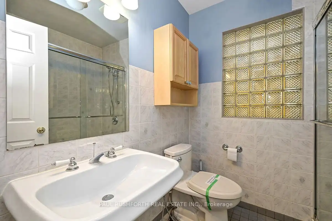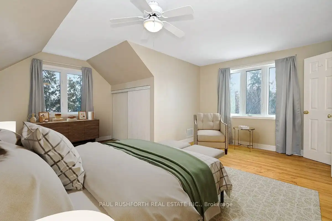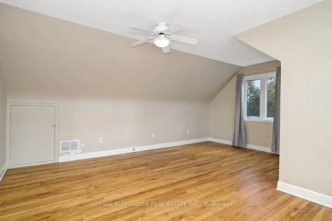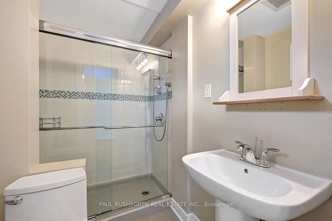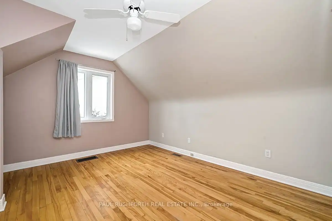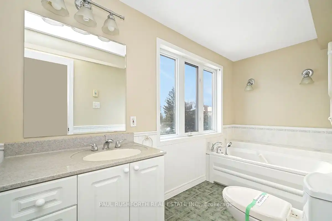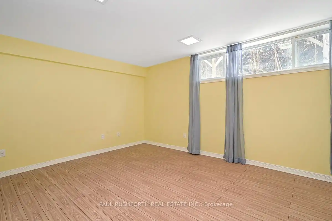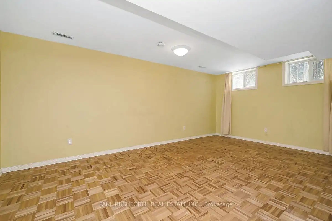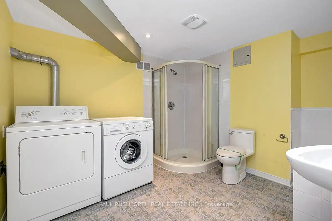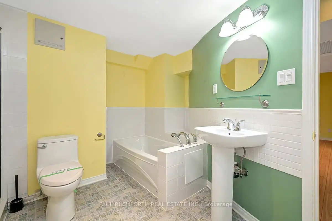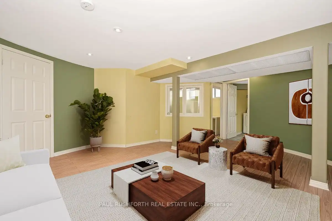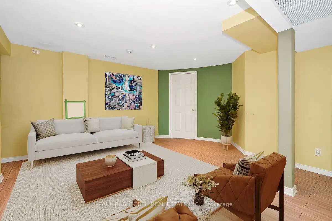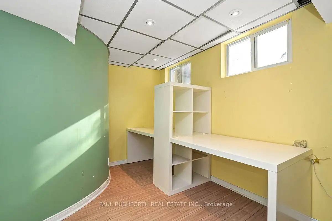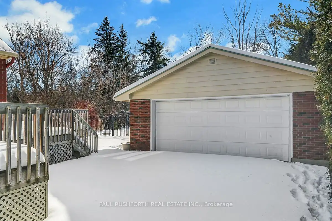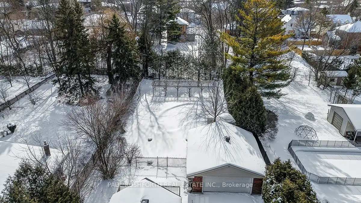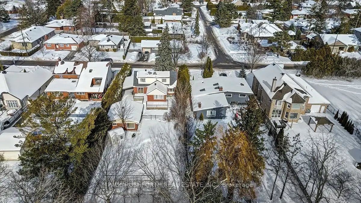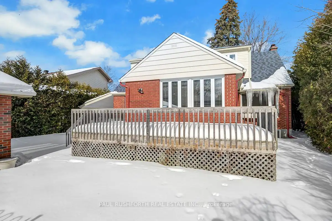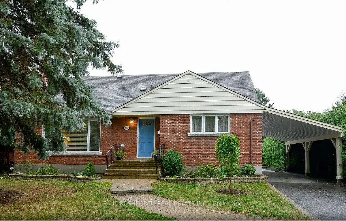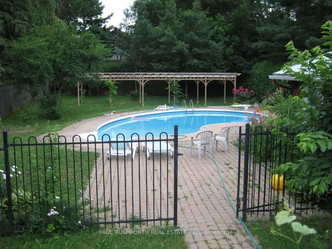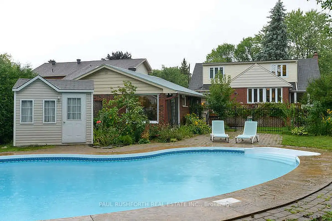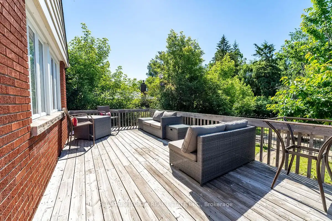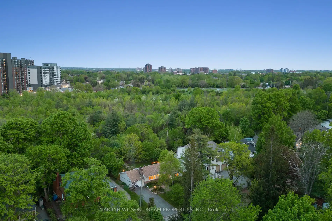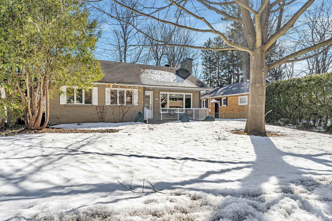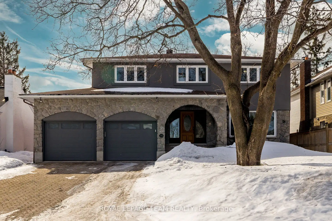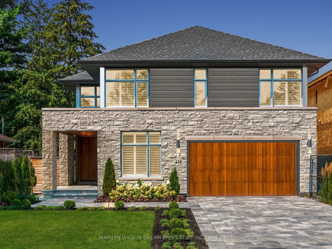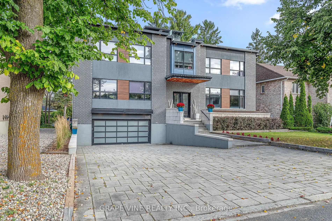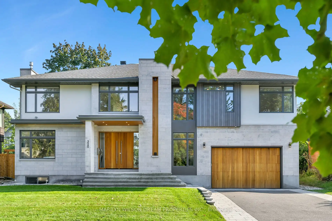Perfectly situated on a coveted 216-foot-deep lot in Alta Vista, one of Ottawa's most sought-after neighbourhoods. STUNNING treed private backyard with an in-ground salt water pool, pergola and detached heated home office/artist studio! Fabulous opportunity! Step in to this inviting sun-filled home, and enjoy the very best of quality and charm. 3 + 2 bedroom, 4 bath. Lovely living room with cozy fireplace, large dining room. Updated well lit kitchen w/large windows and strategic task & ambient lighting. Plenty of storage and loads of room for entertaining both indoor and outside. The perfect blend of space and comfort for any growing family. Family room, 3pc bath and a bedroom complete the main floor making this a functional multi-generational home. Upstairs, the primary bedroom with 3pc ensuite has the most glorious view of the incredible yard. A second bedroom and full bath round out the second level. The fully finished basement with rec room, 2 bedrooms and a 3pc bath. Laneway carport and detached garage provide ample parking. Walk to CHEO and the General Hospital, minutes to Carleton University, Lansdowne Park and an easy commute to Downtown. Absolutely fabulous location and home- country living in the middle of the city. Some photos have been virtually staged.
386 Billings Ave
3606 - Alta Vista/Faircrest Heights, Alta Vista and Area, Ottawa $1,250,000Make an offer
3+2 Beds
4 Baths
Detached
Garage
with 2 Spaces
with 2 Spaces
Parking for 2
N Facing
Pool!
- MLS®#:
- X11971961
- Property Type:
- Detached
- Property Style:
- 2-Storey
- Area:
- Ottawa
- Community:
- 3606 - Alta Vista/Faircrest Heights
- Taxes:
- $8,166.34 / 2024
- Added:
- February 13 2025
- Lot Frontage:
- 66.00
- Lot Depth:
- 215.81
- Status:
- Active
- Outside:
- Brick
- Year Built:
- 51-99
- Basement:
- Finished Full
- Brokerage:
- PAUL RUSHFORTH REAL ESTATE INC.
- Lot (Feet):
-
215
66
BIG LOT
- Intersection:
- East of Alta Vista on Billings
- Rooms:
- 12
- Bedrooms:
- 3+2
- Bathrooms:
- 4
- Fireplace:
- Y
- Utilities
- Water:
- Municipal
- Cooling:
- Central Air
- Heating Type:
- Forced Air
- Heating Fuel:
- Gas
| Bathroom | 2.06 x 1.9m 3 Pc Bath |
|---|---|
| Br | 3.52 x 3.5m |
| Den | 3.52 x 4.1m |
| Dining | 3.09 x 3.07m |
| Kitchen | 3.11 x 4.39m |
| Living | 5.8 x 4.03m |
| Bathroom | 2.15 x 1.51m 3 Pc Ensuite |
| Bathroom | 3.58 x 1.51m 4 Pc Bath |
| 2nd Br | 3.78 x 3.62m |
| Prim Bdrm | 5.04 x 4.89m |
| Bathroom | 3.51 x 3.7m 3 Pc Bath |
| 4th Br | 3.84 x 4.03m |
Property Features
Fenced Yard
Wooded/Treed
Sale/Lease History of 386 Billings Ave
View all past sales, leases, and listings of the property at 386 Billings Ave.Neighbourhood
Schools, amenities, travel times, and market trends near 386 Billings AveSchools
8 public & 8 Catholic schools serve this home. Of these, 11 have catchments. There are 2 private schools nearby.
Parks & Rec
4 sports fields, 2 ball diamonds and 4 other facilities are within a 20 min walk of this home.
Transit
Street transit stop less than a 2 min walk away. Rail transit stop less than 3 km away.
Want even more info for this home?
