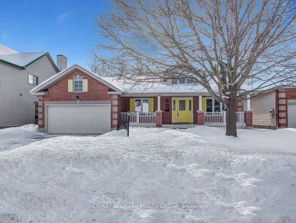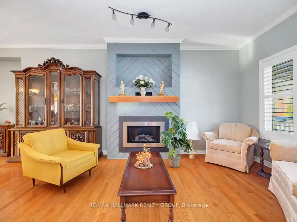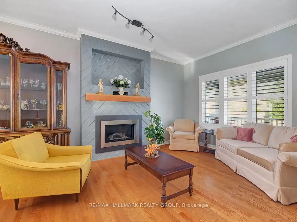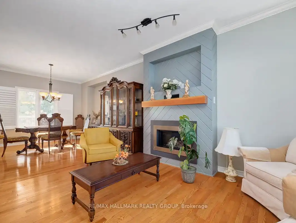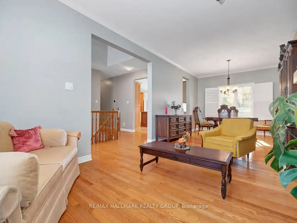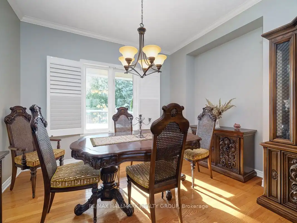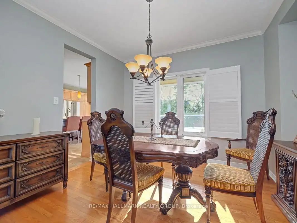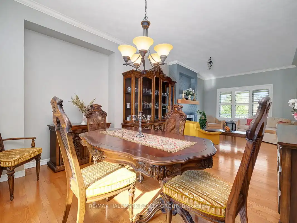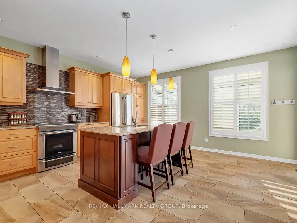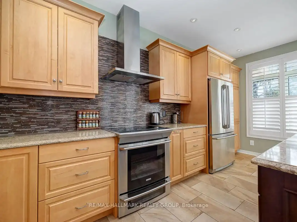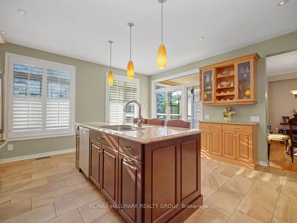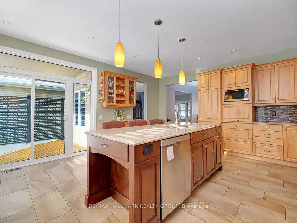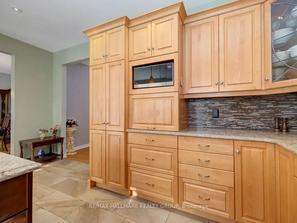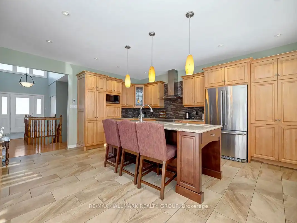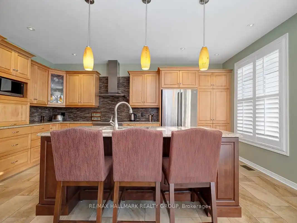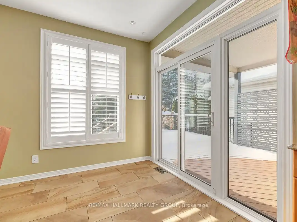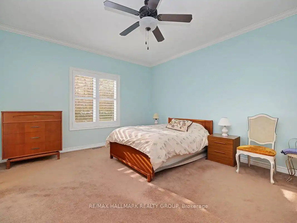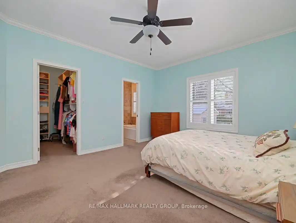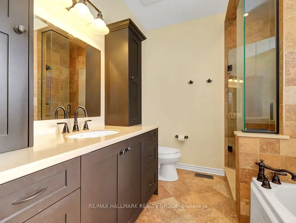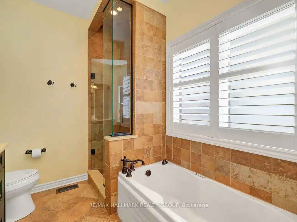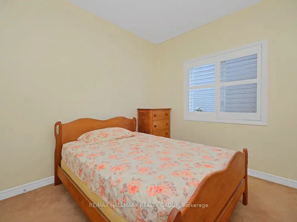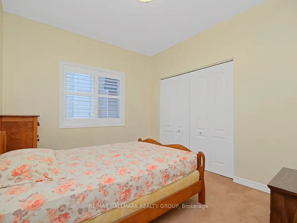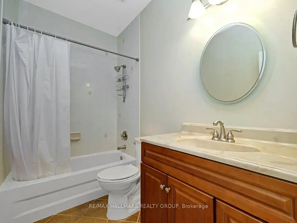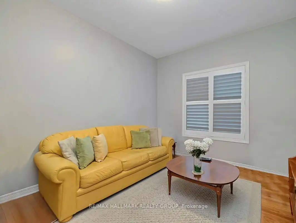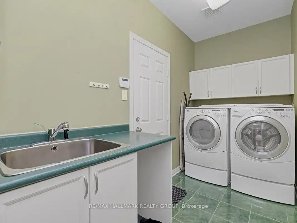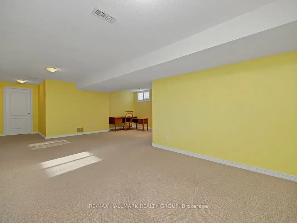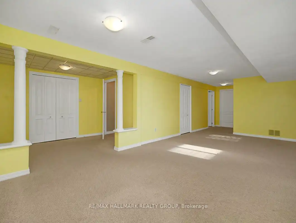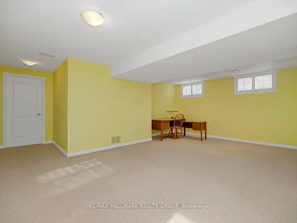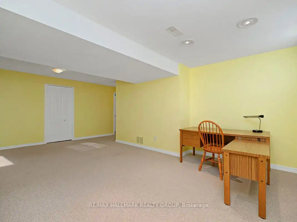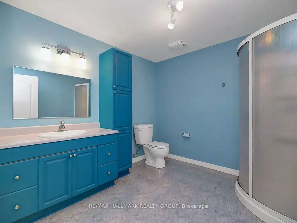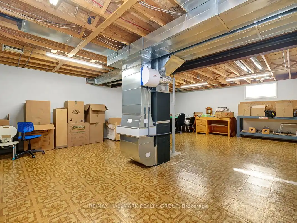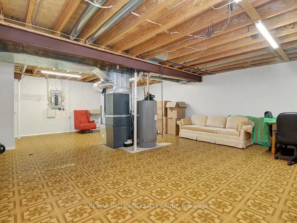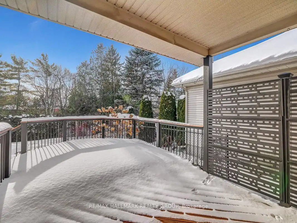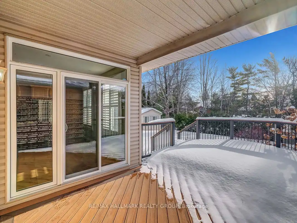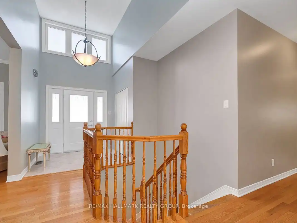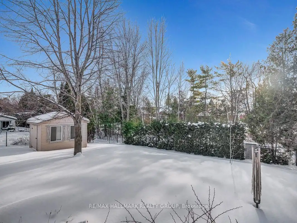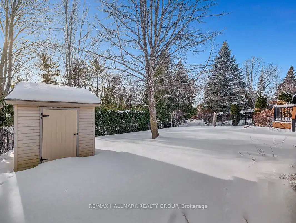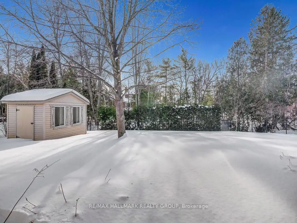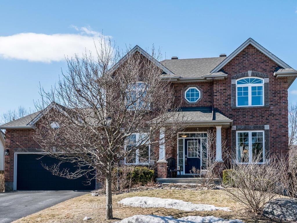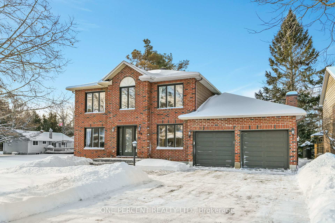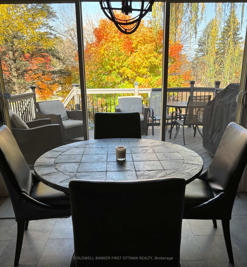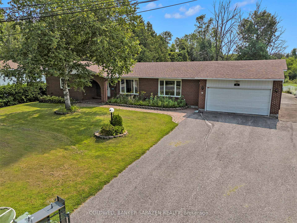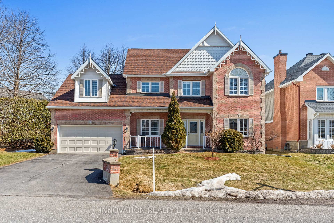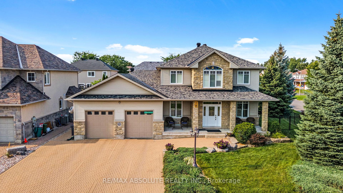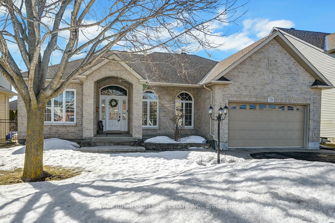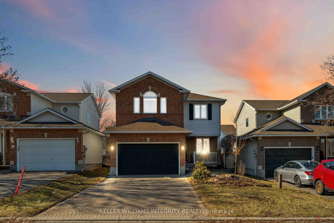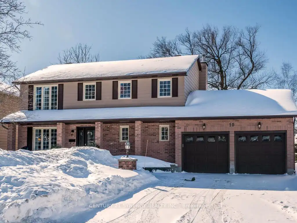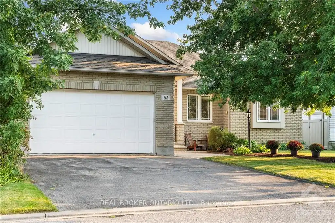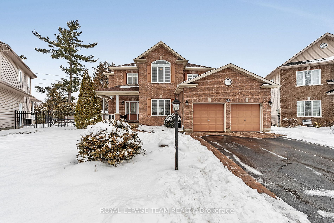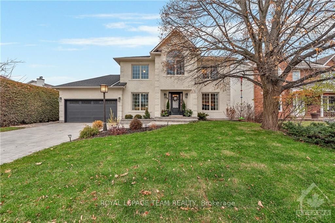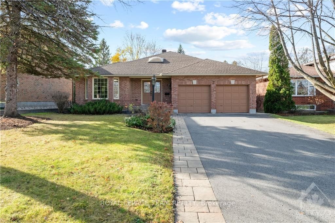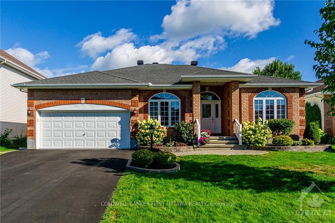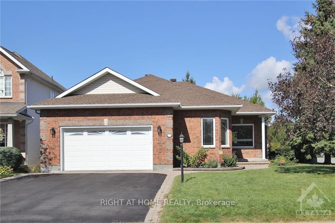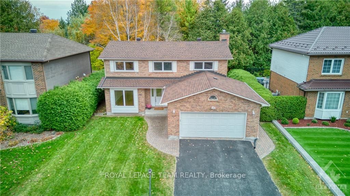Immaculate 3 Bed/3 Bath Bungalow in Stittsville! This stunning home has been completely updated offering a perfect blend of modern finishes and classic charm. As you enter, you're greeted by a grand foyer with soaring 14-foot ceilings and a brand-new front door and windows that fill the space with natural light. The gourmet kitchen is a chef's dream, featuring a large island perfect for entertaining, sleek granite countertops and stainless steel appliances. Just off the kitchen, a BRAND NEW patio door leads you to an expansive composite deck (over 250 sqft) ideal for outdoor gatherings, dining or relaxing. The main floor is complete with three generously sized bedrooms, including a spacious primary suite. The primary bathroom offers a luxurious jet tub and an elegant stand-up shower. Convenient main-floor laundry/mudroom that leads into the two-car garage, offering ultimate functionality. The fully finished lower level provides even more living space, including a rec room, a 3-piece bath, and a large office area. There is also a spacious storage room and an unfinished area that offers endless potential for customization. Fenced in backyard, beautifully landscaped and features an interlock patio. Amazing location! Close to great schools, shopping and only 10min to new DND headquarters in Kanata and backing onto conservation walk ways.
31 Forest Creek Dr
8202 - Stittsville (Central), Stittsville - Munster - Richmond, Ottawa $1,049,900Make an offer
3 Beds
3 Baths
Attached
Garage
with 2 Spaces
with 2 Spaces
Parking for 4
N Facing
Zoning: Residential
- MLS®#:
- X11971057
- Property Type:
- Detached
- Property Style:
- Bungalow
- Area:
- Ottawa
- Community:
- 8202 - Stittsville (Central)
- Taxes:
- $5,513 / 2024
- Added:
- February 13 2025
- Lot Frontage:
- 59.05
- Lot Depth:
- 131.33
- Status:
- Active
- Outside:
- Brick
- Year Built:
- Basement:
- Finished Part Fin
- Brokerage:
- RE/MAX HALLMARK REALTY GROUP
- Lot (Feet):
-
131
59
- Intersection:
- Abbott Street Between Terry Fox and Stittsville Main
- Rooms:
- 11
- Bedrooms:
- 3
- Bathrooms:
- 3
- Fireplace:
- Y
- Utilities
- Water:
- Municipal
- Cooling:
- Central Air
- Heating Type:
- Forced Air
- Heating Fuel:
- Gas
| Kitchen | 4.9 x 5.3m |
|---|---|
| Living | 3.3 x 4.26m Stainless Steel Appl, Breakfast Bar, Granite Counter |
| Dining | 3.3 x 3.35m Hardwood Floor, Fireplace, Window |
| Foyer | 5.05 x 2.89m Hardwood Floor, O/Looks Living, Window |
| Prim Bdrm | 4.67 x 3.93m W/I Closet, 4 Pc Ensuite, Window |
| 2nd Br | 3.88 x 4.01m Closet, Window |
| 3rd Br | 3.32 x 3.04m Closet, Window |
| Laundry | 3.32 x 1.62m |
| Rec | 20.4 x 4.07m |
Sale/Lease History of 31 Forest Creek Dr
View all past sales, leases, and listings of the property at 31 Forest Creek Dr.Neighbourhood
Schools, amenities, travel times, and market trends near 31 Forest Creek DrSchools
4 public & 4 Catholic schools serve this home. Of these, 8 have catchments. There are 2 private schools nearby.
Parks & Rec
4 sports fields, 2 playgrounds and 10 other facilities are within a 20 min walk of this home.
Transit
Street transit stop less than a 3 min walk away.
Want even more info for this home?
