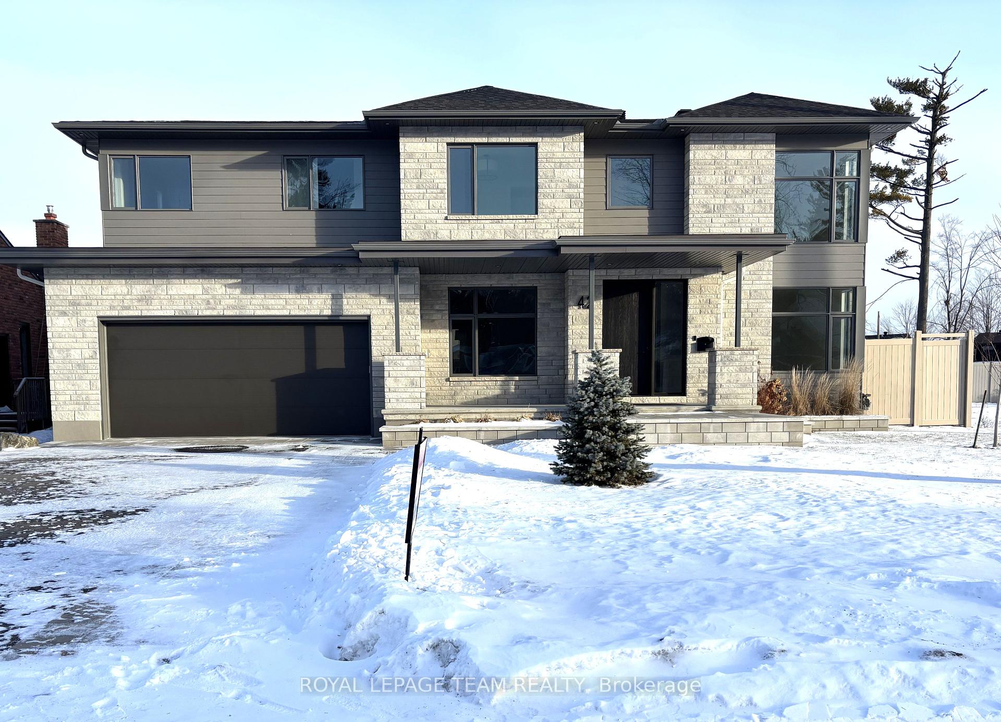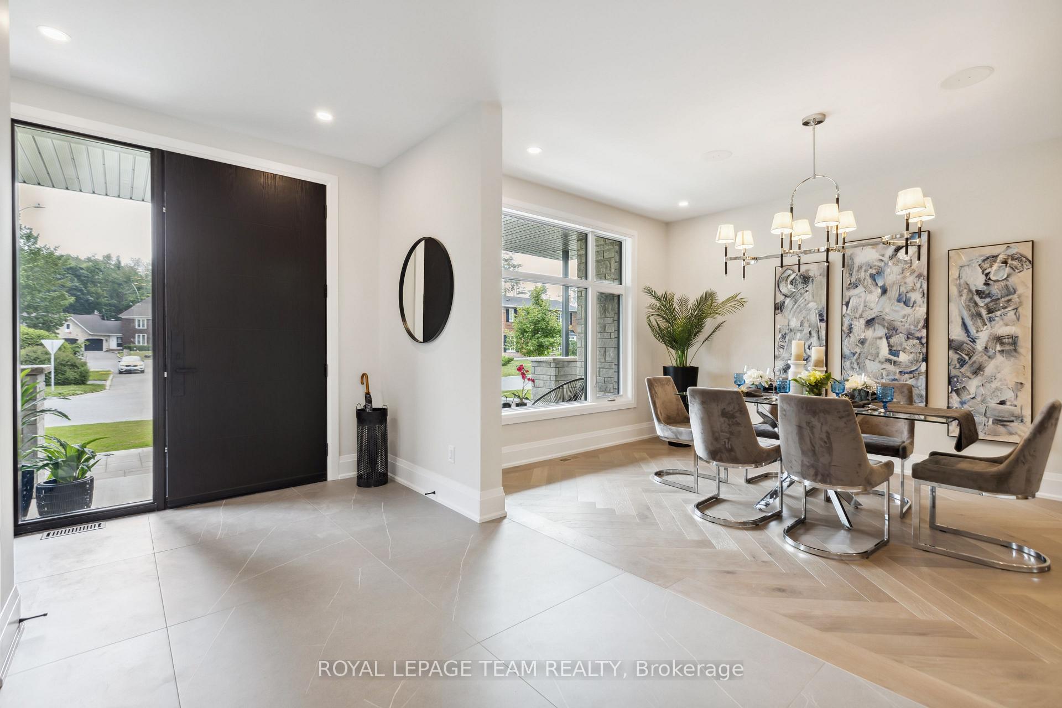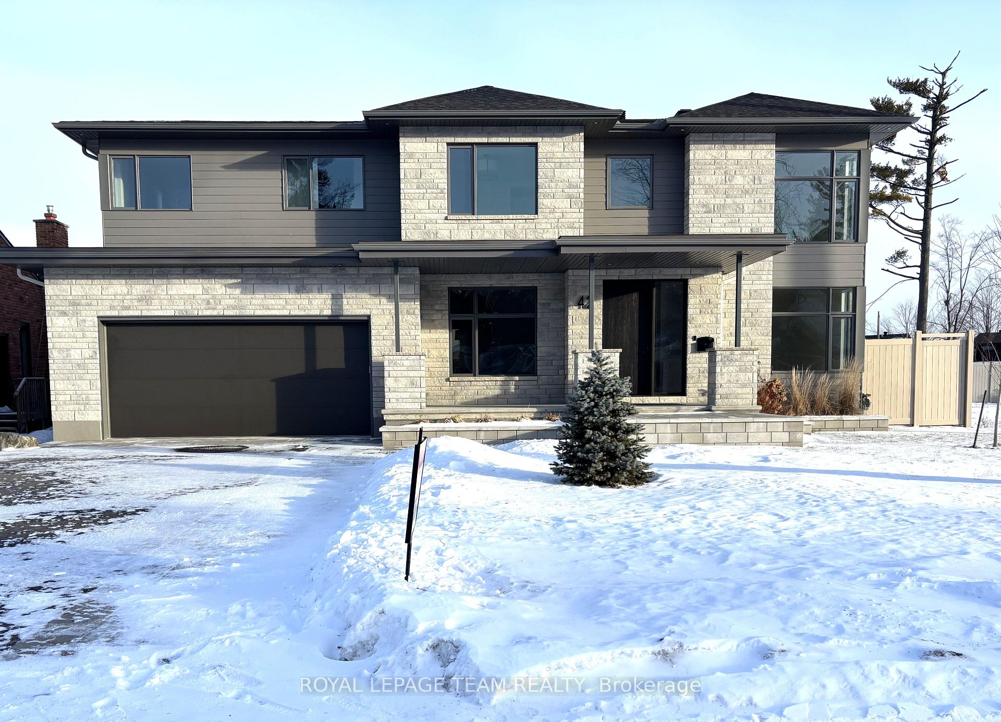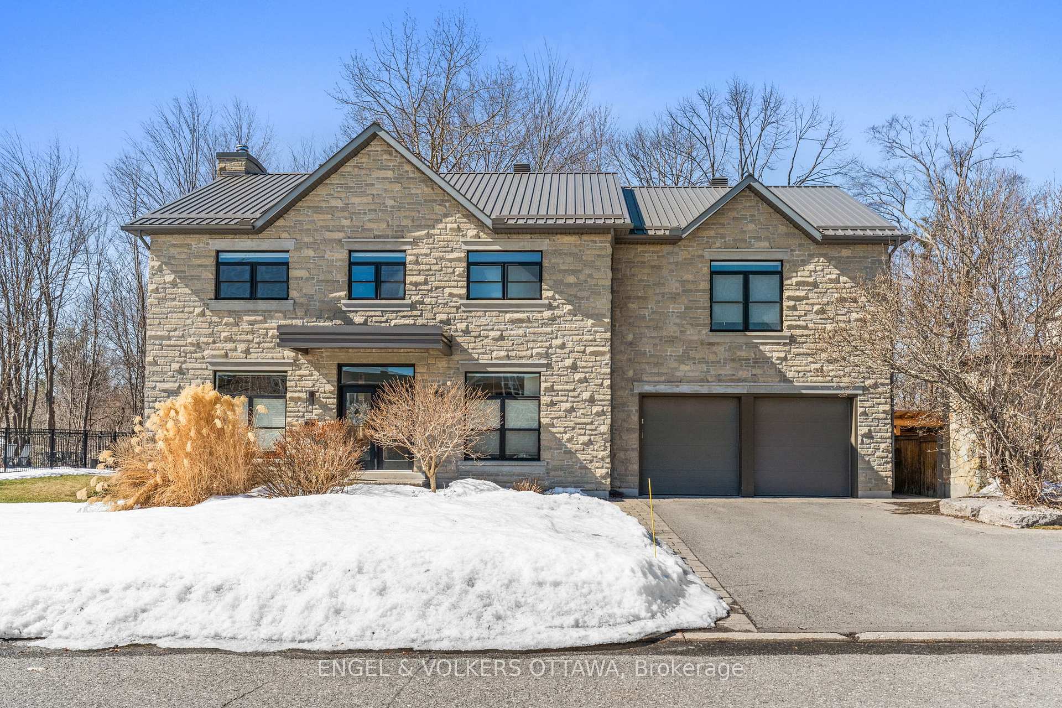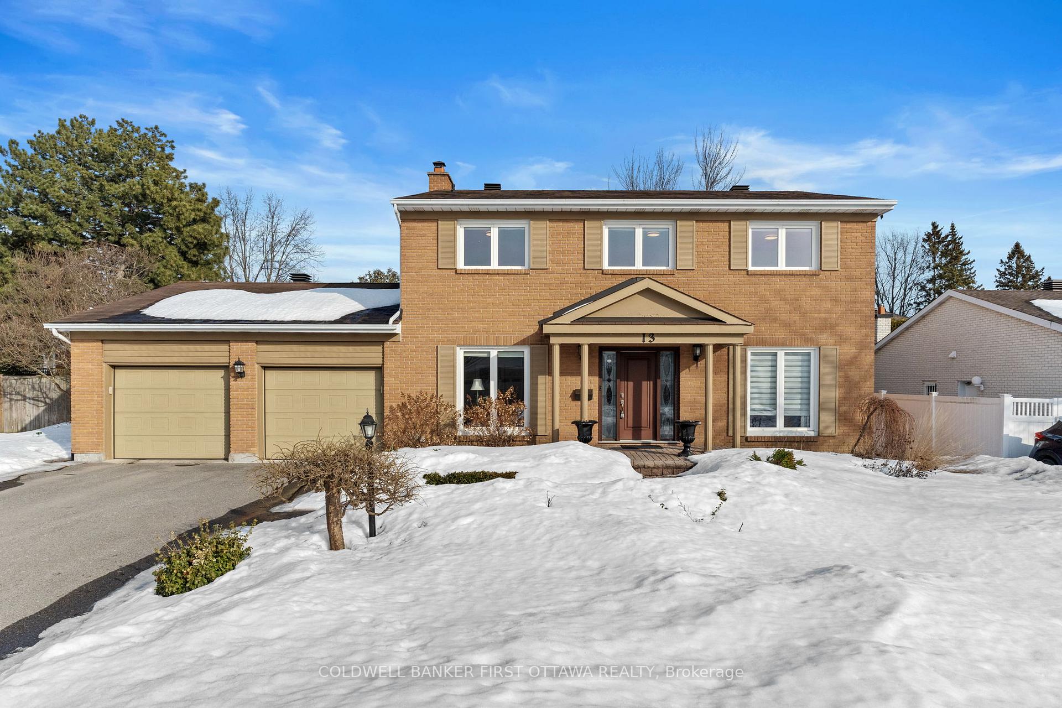Another gem built by Bedrock Developments, this home features custom finishings & contemporary design. This executive custom built 2-storey home in Arlington Woods showcases over 3500 sq ft with a 3-car garage. You are welcomed into this home by a large foyer w/a dining room to the left & main floor office to the right. The main floor also features a spacious family room, large island and eat-in area, custom chef's kitchen plus a powder room and mudroom off the garage. This home has a working elevator from the garage w/stops on all 3 levels. The lower level invites you into a finished recreation room, basement bar, 5th bedroom, gym/media room and full bath - true extra living space. Professionally landscaped with irrigation. Please note: The home and empty lot are being sold together. Build another custom home or use as you wish. Tarion builder who builds each home as if it was his own!, Flooring: Hardwood, Flooring: Ceramic
Cooktop, Built/In Oven, Microwave, Wine Fridge, Refrigerator, Dishwasher, Hood Fan
