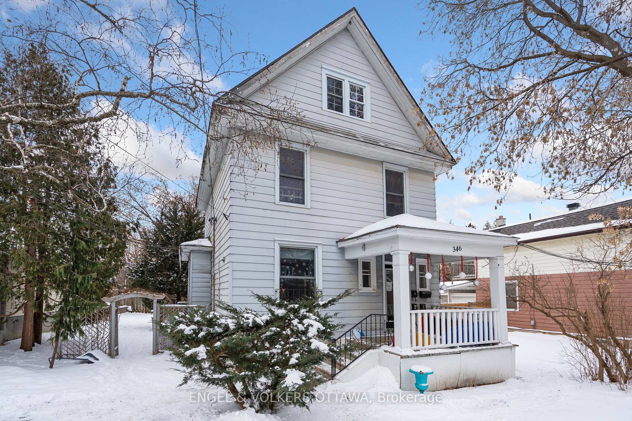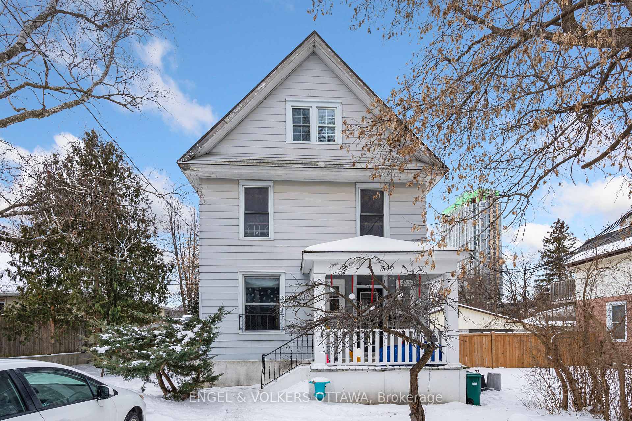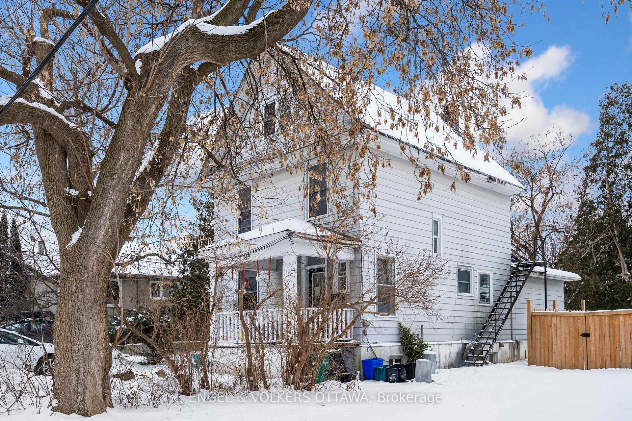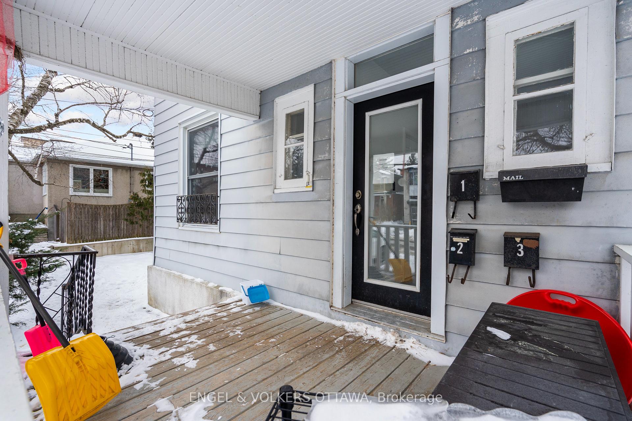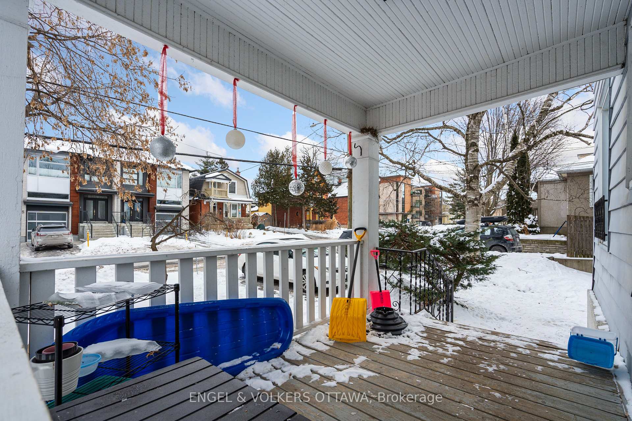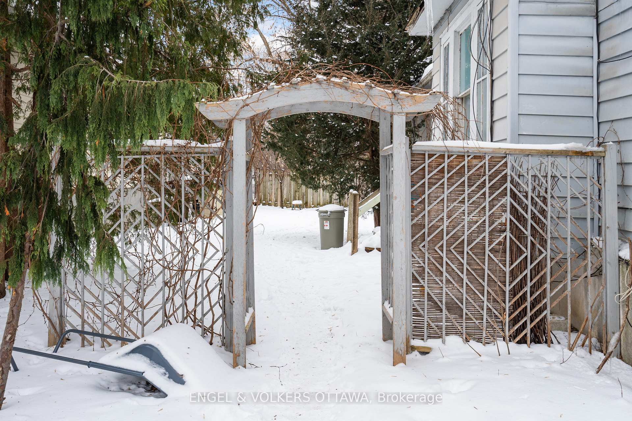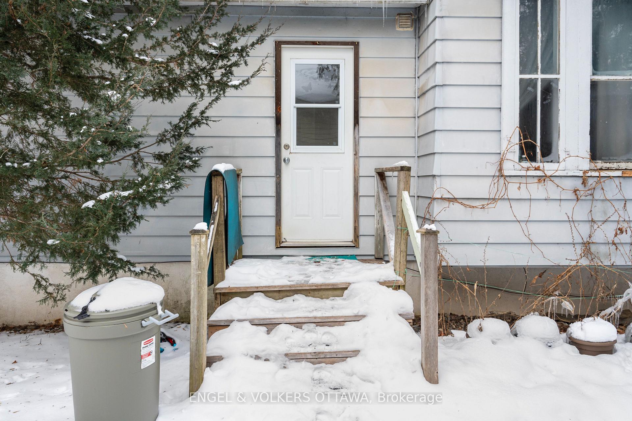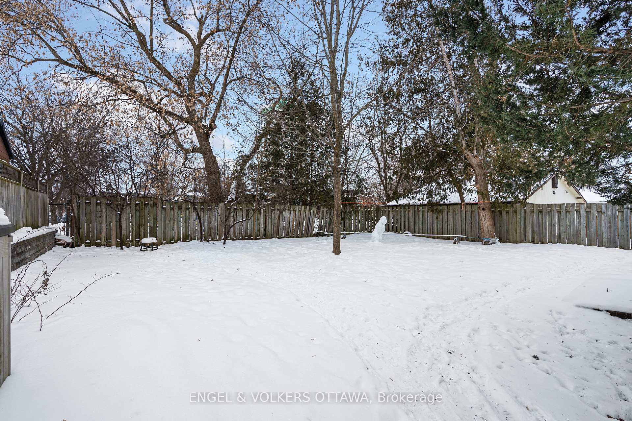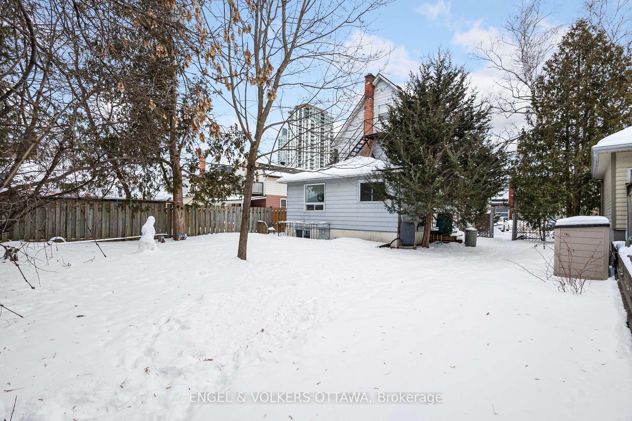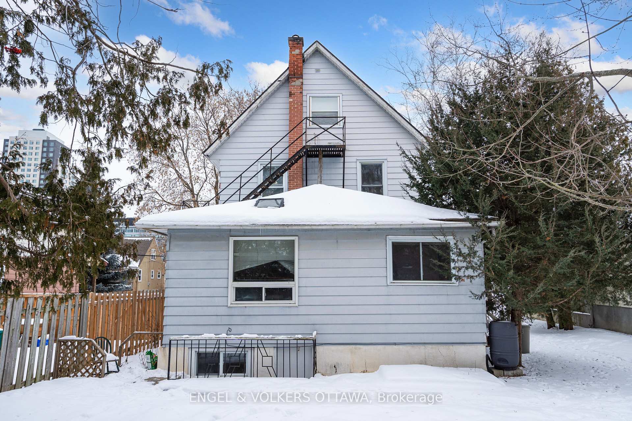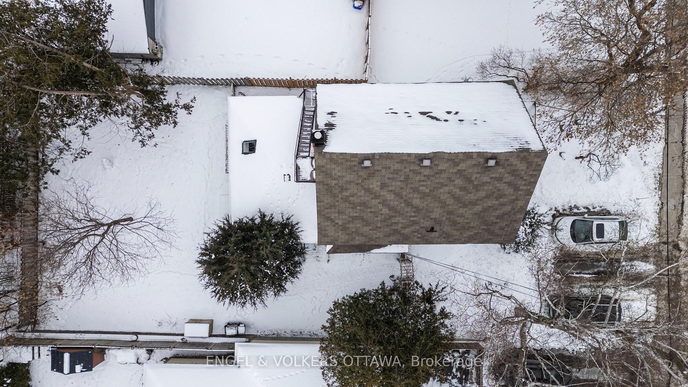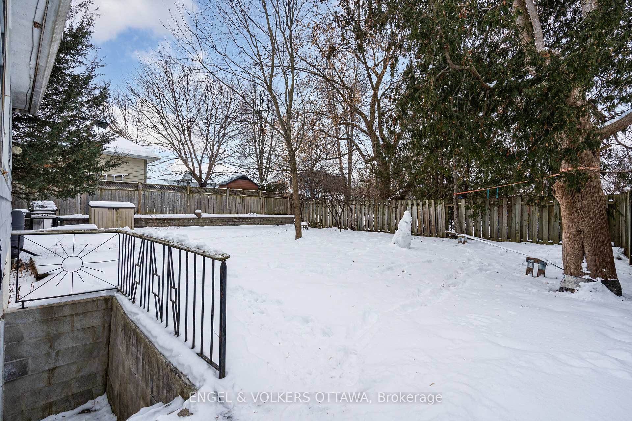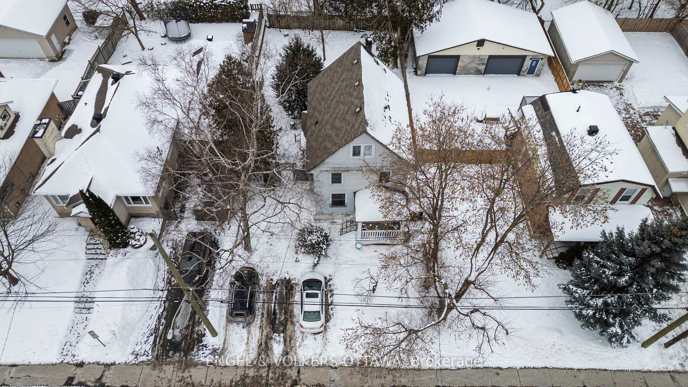Great opportunity to own a legal triplex while preparing to develop at a later date right in the heart of Westboro! With no rear neighbours and backing onto Lion's Park, the location couldn't be better. Property is registered as a legal triplex; all units are currently rented. Zone R4UB allows the property to have many different development opportunities. Premiere location to own a multi-unit offering all that Westboro has to offer -steps from transit, Westboro Beach, reputable schools, several grocery stores & quaint shops. A site plan assessment has been completed and Survey is available. * Property is being sold primarily as land value.
3 Fridges, 3 Stoves, 1 Washer, 1 Dryer, All Light Fixtures, 3 Hot Water Tanks.
