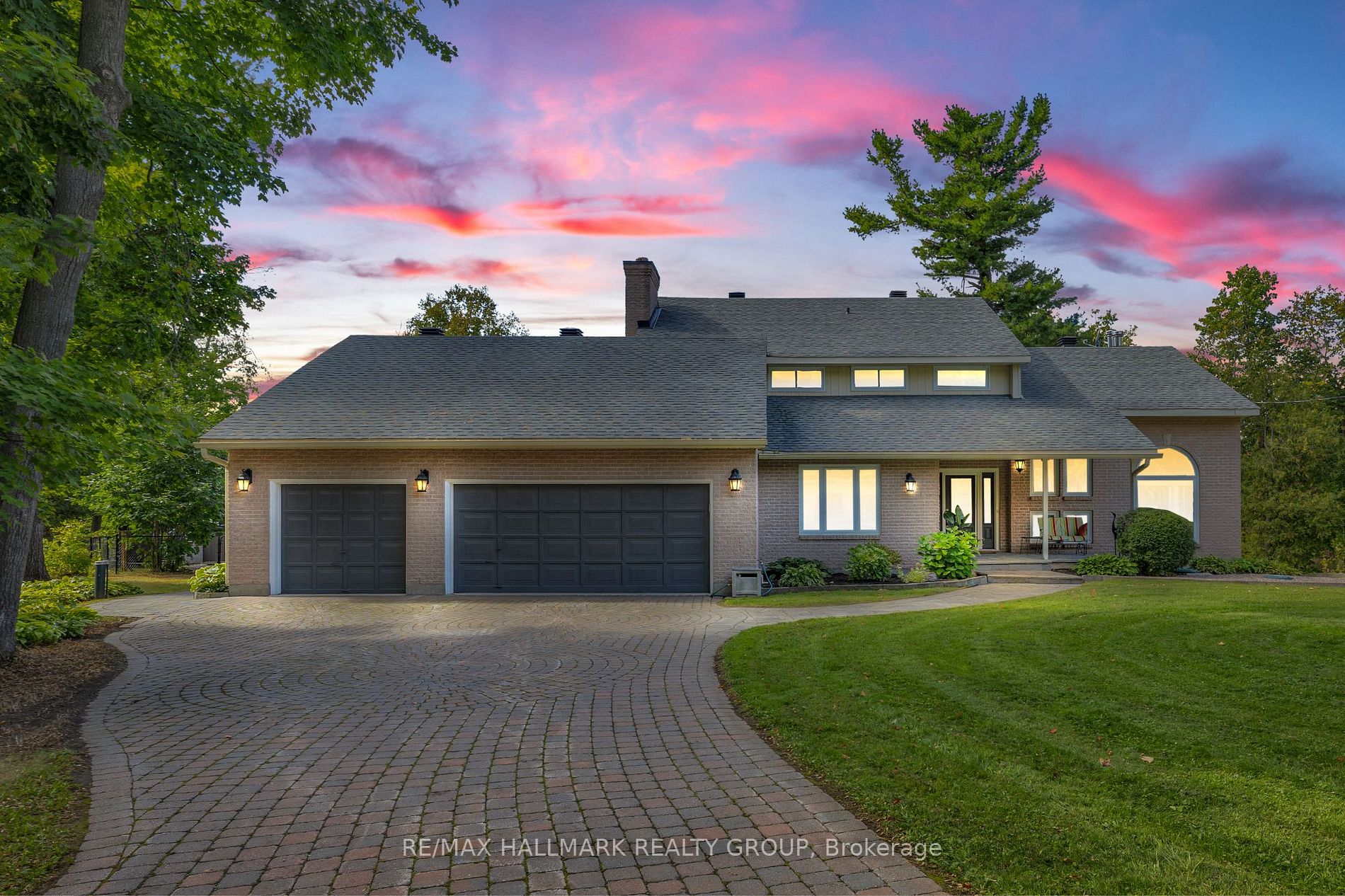Welcome to 4120 Riverside Drive, a luxurious 2-storey waterfront home offering breathtaking views of the Rideau River. With 257 feet of waterfront, its ideal for boating, swimming, and summer relaxation. The interlock driveway leads to a 3-car garage, while the beautifully landscaped backyard offers space for entertaining, a hot tub/swim spa, and stunning river views. Inside, the open-concept main level features hardwood floors, a spacious living room with a fireplace, and a gourmet kitchen with quartz countertops, stainless steel appliances, and an island with an induction stove. Balconies on each level provide seamless outdoor access. Upstairs features 3 bedrooms, 2 bathrooms, and laundry, the primary suite boasting a private balcony, walk-in closet, and ensuite Stove, Dryer, Washer, Refrigerator, Dishwasher, Hood Fan with soaker tub and shower. The fully finished walkout basement includes a wet bar, full-size windows, a fireplace, and patio access.
4120 Riverside Dr #K
4801 - Quinterra, Hunt Club - Windsor Park Village and Area, Ottawa $1,950,000Make an offer
3+1 Beds
4 Baths
Attached
Garage
with 2 Spaces
with 2 Spaces
Parking for 15
W Facing
Zoning: Resdiential
- MLS®#:
- X11896385
- Property Type:
- Detached
- Property Style:
- 2-Storey
- Area:
- Ottawa
- Community:
- 4801 - Quinterra
- Taxes:
- $14,651 / 2023
- Added:
- December 18 2024
- Lot Frontage:
- 285.00
- Lot Depth:
- 385.00
- Status:
- Active
- Outside:
- Brick
- Year Built:
- 31-50
- Basement:
- Fin W/O
- Brokerage:
- RE/MAX HALLMARK REALTY GROUP
- Lot (Feet):
-
385
285
BIG LOT
- Intersection:
- First road south of Hunt Club, off River Road.
- Rooms:
- 7
- Bedrooms:
- 3+1
- Bathrooms:
- 4
- Fireplace:
- Y
- Utilities
- Water:
- Well
- Cooling:
- Central Air
- Heating Type:
- Heat Pump
- Heating Fuel:
- Other
| Foyer | 4.59 x 3.7m |
|---|---|
| Powder Rm | 1.88 x 1.55m 2 Pc Bath |
| Living | 5.46 x 5.13m |
| Dining | 5.46 x 3.7m |
| Kitchen | 5.63 x 4.74m |
| Breakfast | 4.49 x 2.94m Breakfast Area |
| Mudroom | 3.93 x 2.68m |
| Prim Bdrm | 4.72 x 3.99m |
| Bathroom | 3.99 x 2.89m 4 Pc Ensuite |
| Other | 5.57 x 2.22m W/I Closet |
| Laundry | 1.2 x 1.09m |
| Br | 5.3 x 3.07m |
Sale/Lease History of 4120 Riverside Dr #K
View all past sales, leases, and listings of the property at 4120 Riverside Dr #K.Neighbourhood
Schools, amenities, travel times, and market trends near 4120 Riverside Dr #K4801 - Quinterra home prices
Average sold price for Detached, Semi-Detached, Condo, Townhomes in 4801 - Quinterra
Insights for 4120 Riverside Dr #K
View the highest and lowest priced active homes, recent sales on the same street and postal code as 4120 Riverside Dr #K, and upcoming open houses this weekend.
* Data is provided courtesy of TRREB (Toronto Regional Real-estate Board)





























