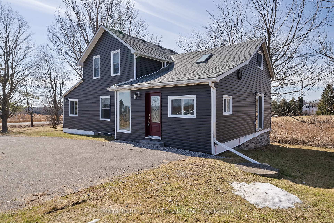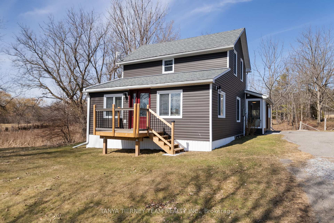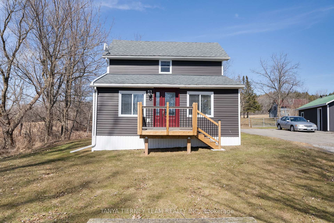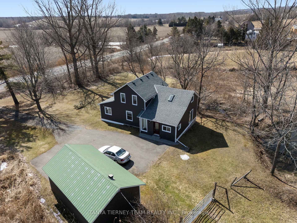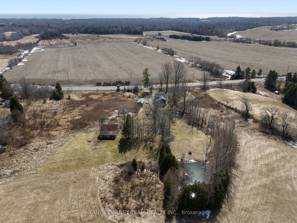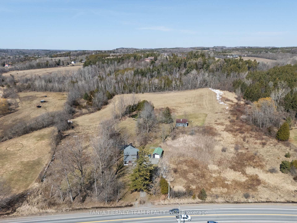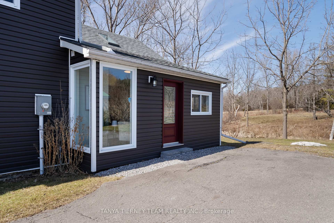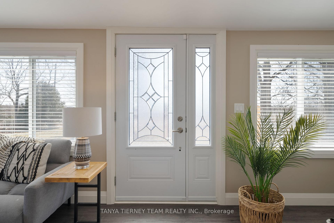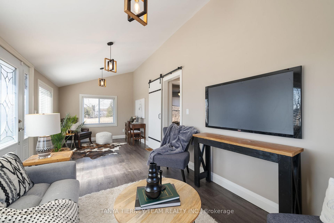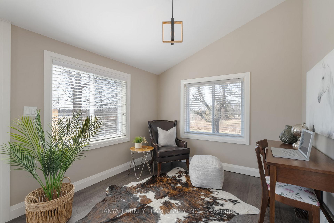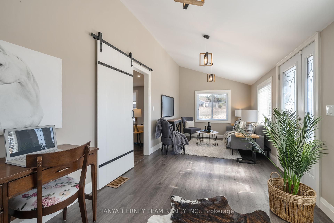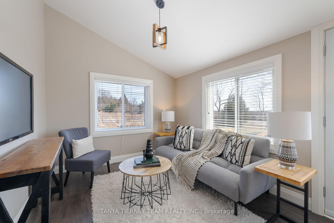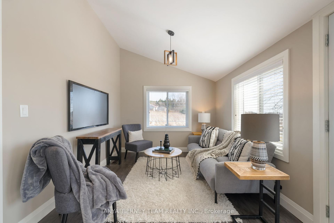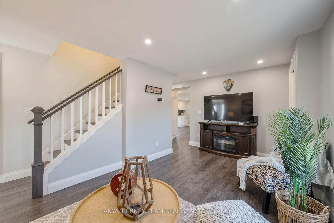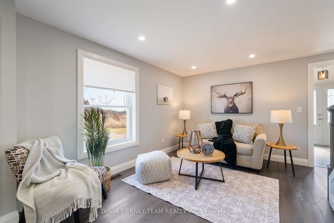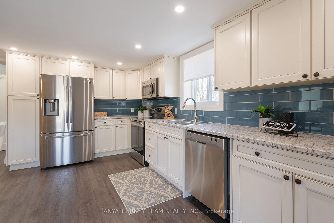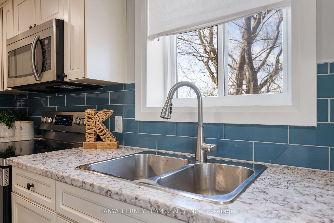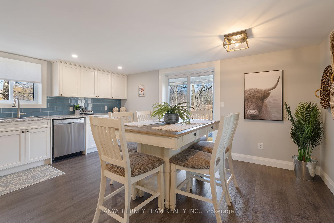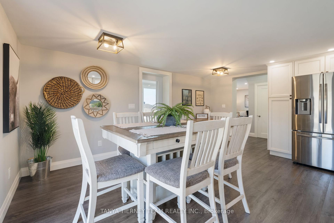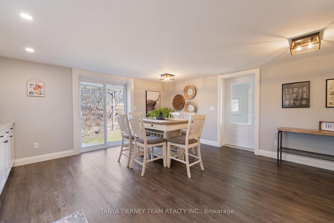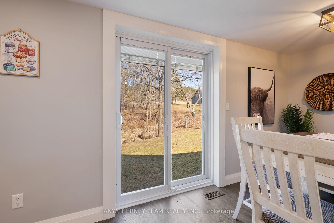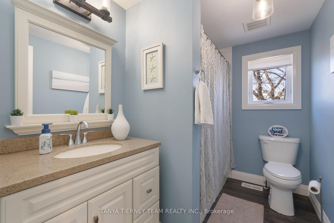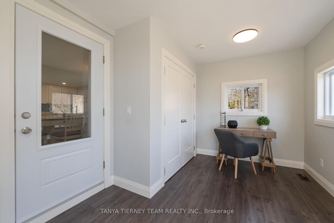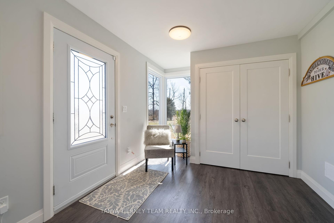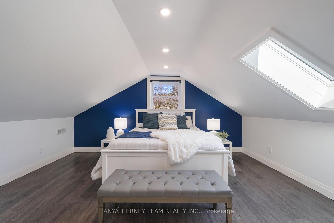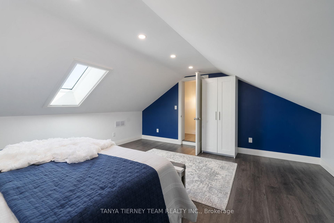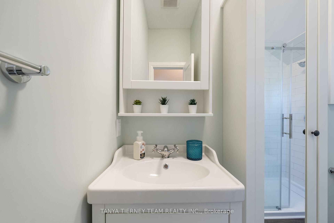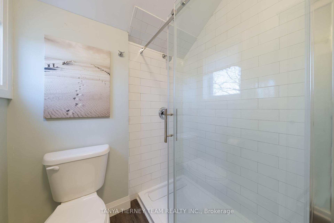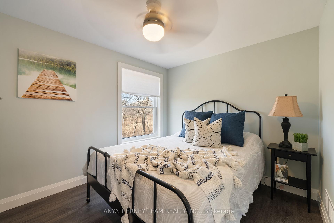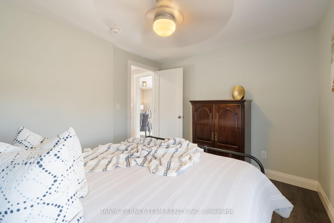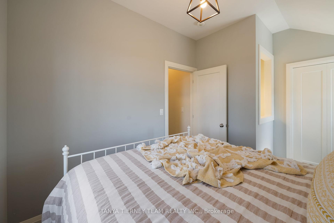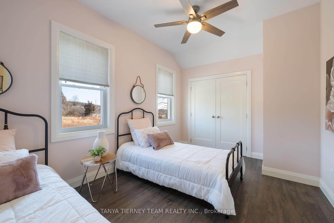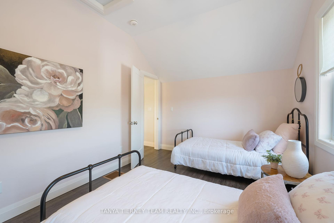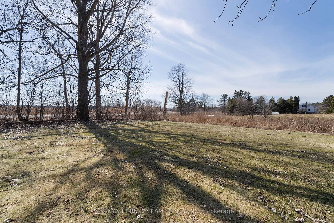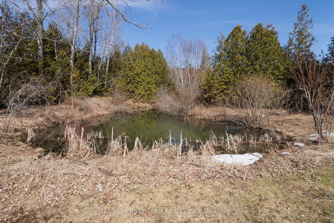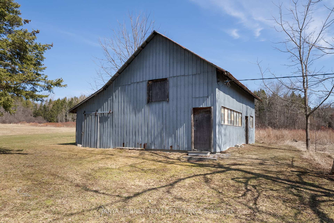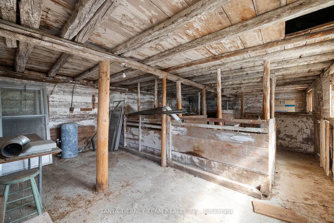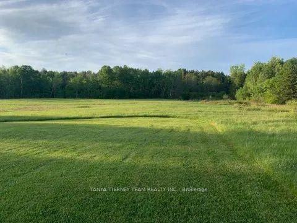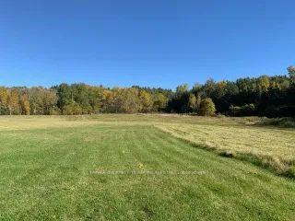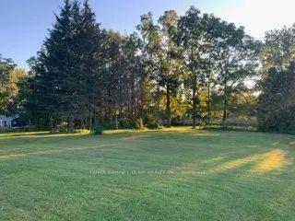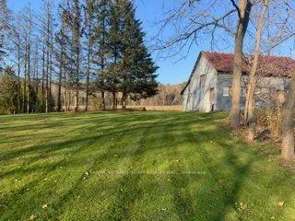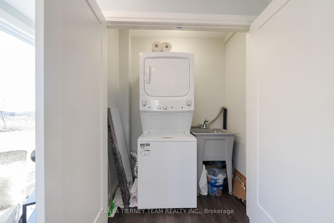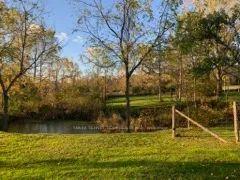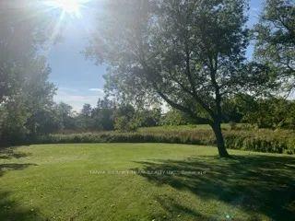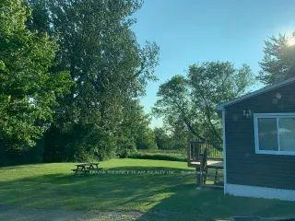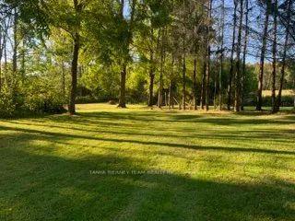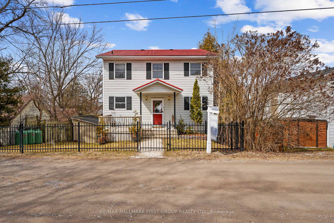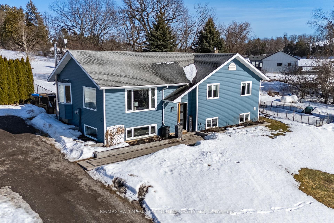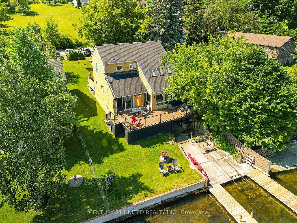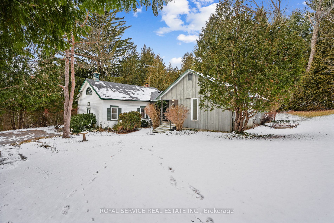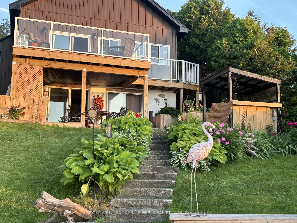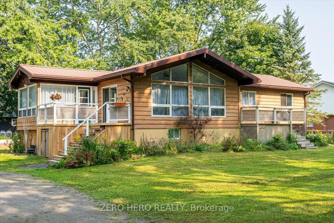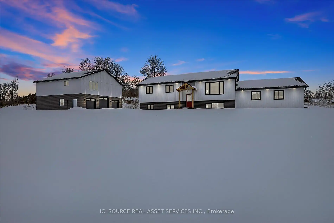Look no further than this fully renovated, turn key, 4 bed 2 full bath century home, on a sprawling 11+ acres, the perfect mix of natural charm and modern finishes, just a minute or two from all the amenities of both Colborne and Grafton, less than fifteen to Cobourg, and a short hop to the 401. This home has been completely renovated since 2020, all new functional layout, flooring, lighting, full baths and kitchen redone, exterior, windows, shingles, all electrical, plumbing, spray foam insulation with newer furnace and ductwork, the list goes on and on, please see the attachment for all the details. Nature lover's paradise, nestled in the rolling hills and farmland of Ontario's greenbelt. Enjoy a coffee in your private yard while watching the horses next door at play. Take a walk through the property and visit your two ponds and classic barn, or take a short ride to Wicklow beach and enjoy the secluded access to lake Ontario, with Haldimand Conservation area (very popular spot for bird watching) right across the road. Once back home relax in the open concept family room, or catch up on some work in the home office. The flexible layout allows this home to suit all your needs, and with a main floor bed and 3 upper beds there's plenty of space for everyone! Additional features of this property are a detached 1.5 car garage with hydro and new wood panels/fascia. Barn has hydro as well and could have multiple uses. Check out the upgrades to truly appreciate this gem and come meet your new home!
All electric light fixtures, two ceiling fans, Stainless steel fridge, stove, dishwasher and built in microwave. Stacked washer/dryer.
