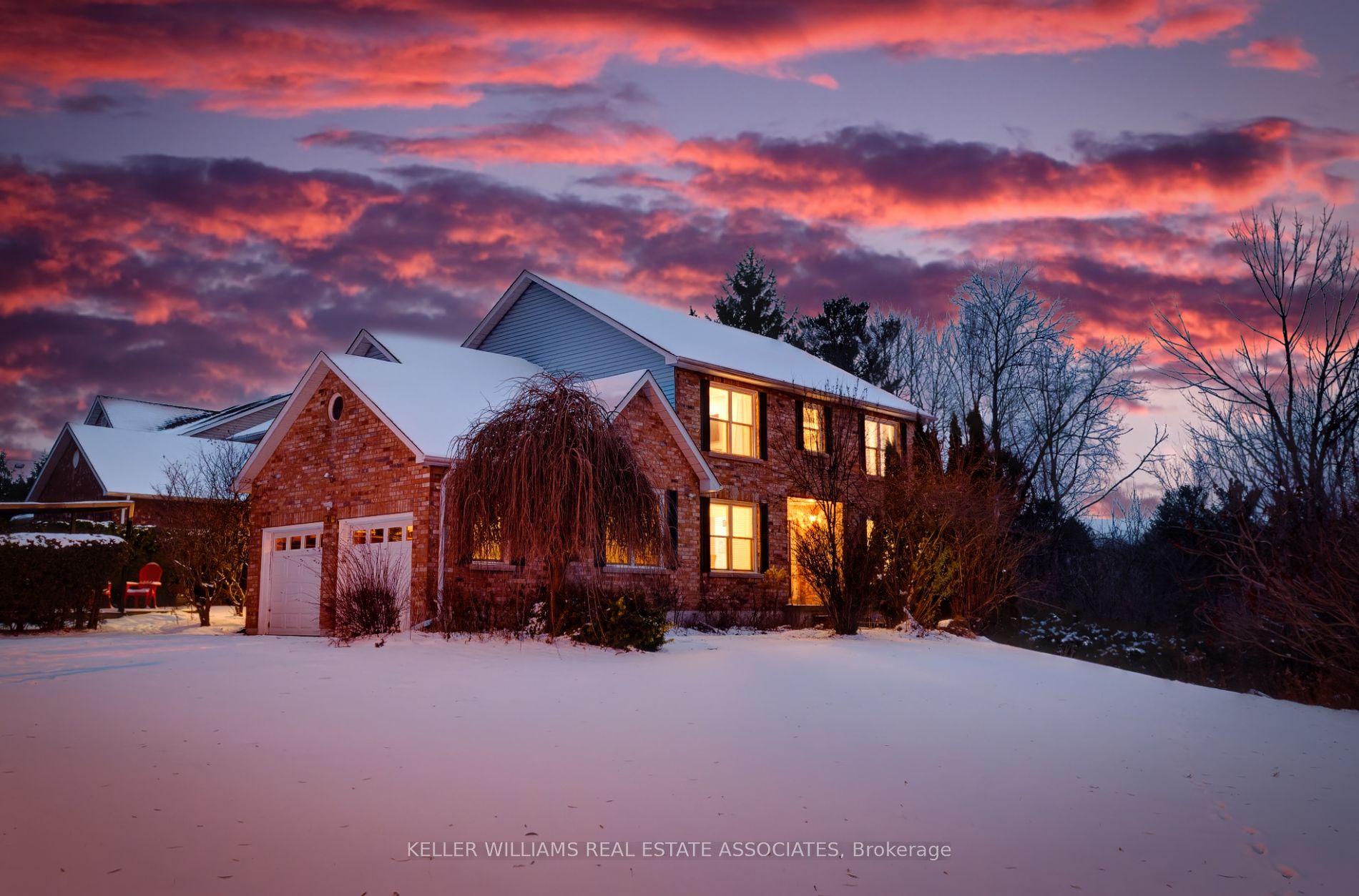Spacious Family Home On A Prime Corner Lot In The Sought-After Strathrose Estates Subdivision Offers A Nature Setting With Direct Access To A Private Ravine, Surrounded By Mature Trees. The 68' X 306' Lot Provides The Perfect Balance Of Nature And Convenience Only 1Km From The 401. The Home Features 3 Spacious Bedrooms, With The Primary Room Offering Two Walk-In Closets And A Spa-Like 5-Piece Bathroom. The Eat-In Kitchen Has Ample Cabinet Storage, Stainless Steel Appliances, And Quartz Countertops, With A Walkout To Outside For Entertaining. There's A Separate Dining Room And Two Spacious Living Areas On The Main Floor, One With A Gas Fireplace, With Access To The Walk-Out Deck Overlooking The Ravine. The Finished Walk-Out Basement Is Ideal For Entertaining, With An Office Room And Washroom. Driveway Offers Ample Parking With Brand-New Insulated Garage Doors.
200 Amp Panel, Newer Washer/Dryer, 2024 Insulated Garage Doors.






































