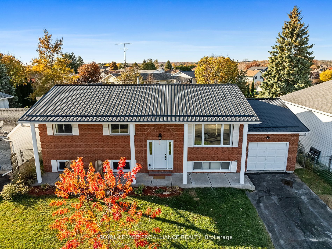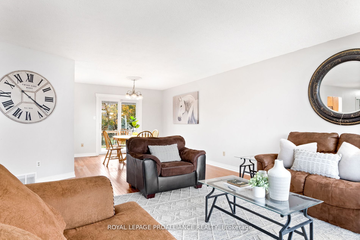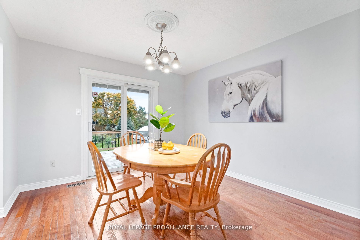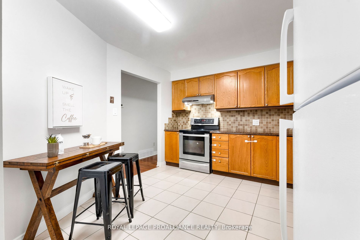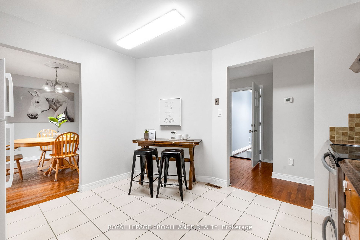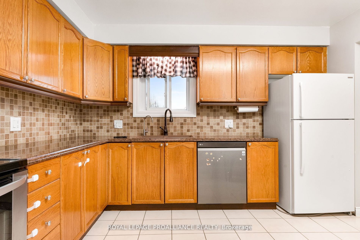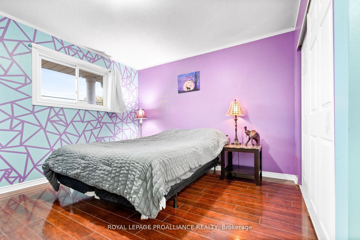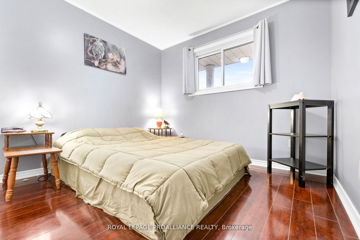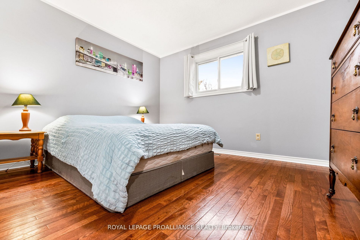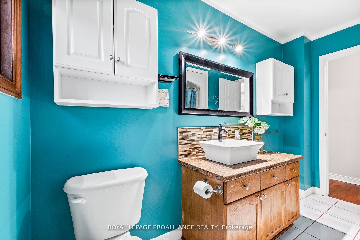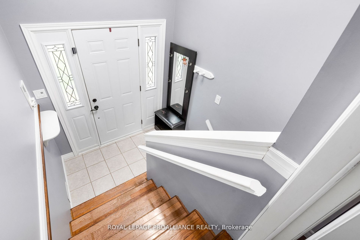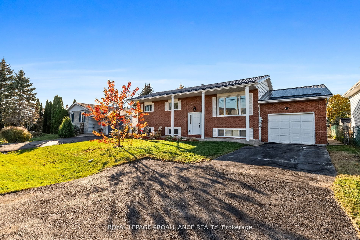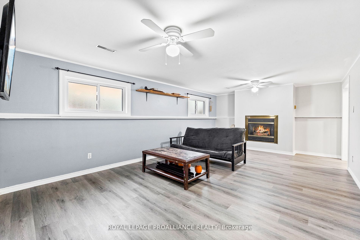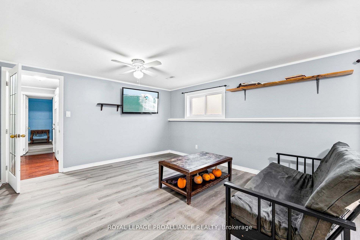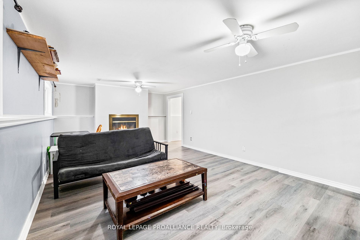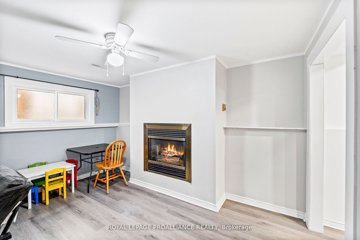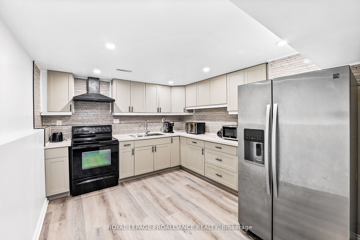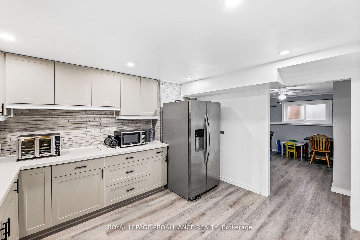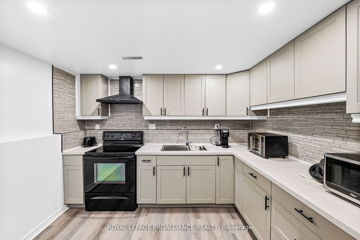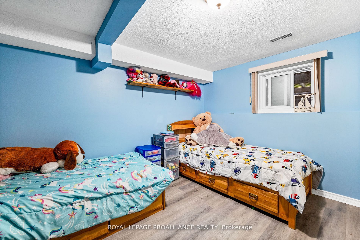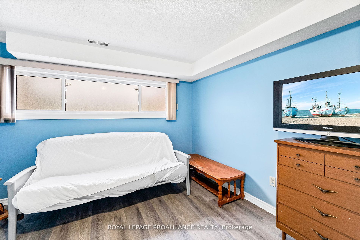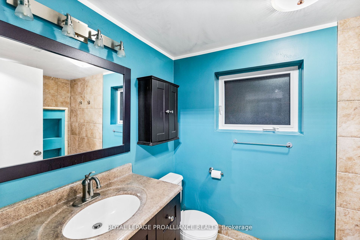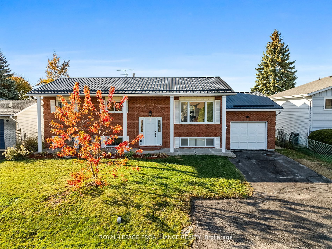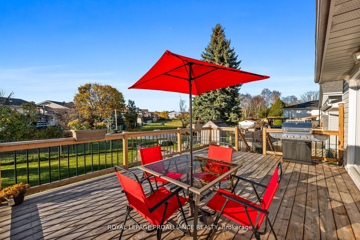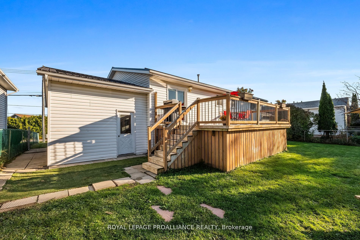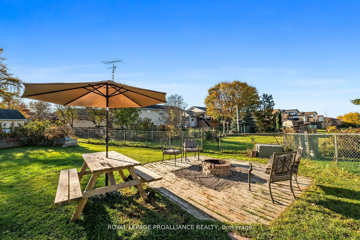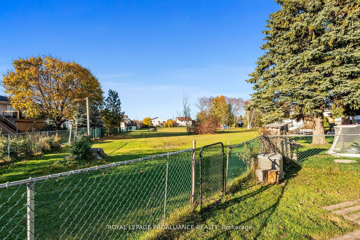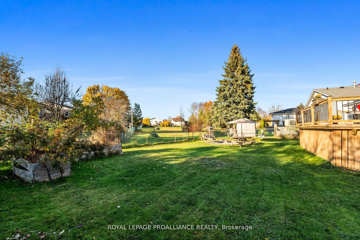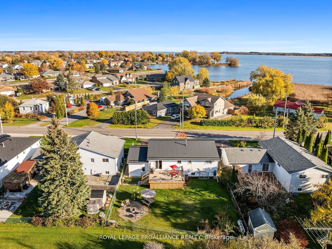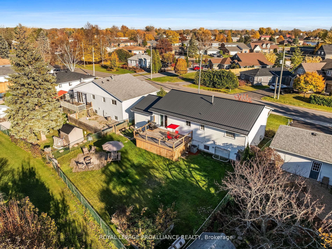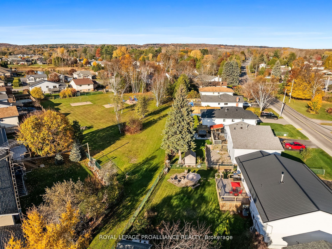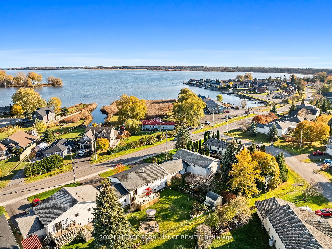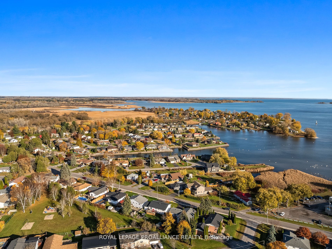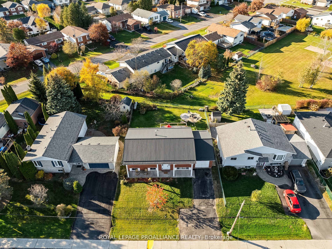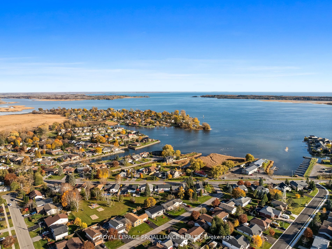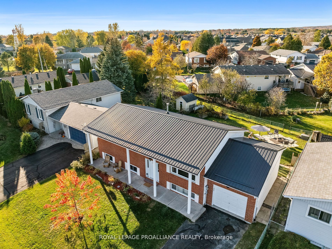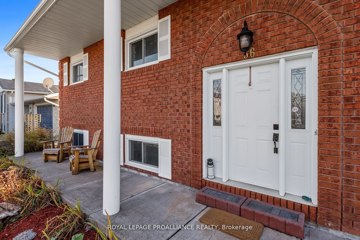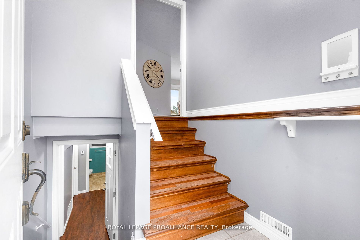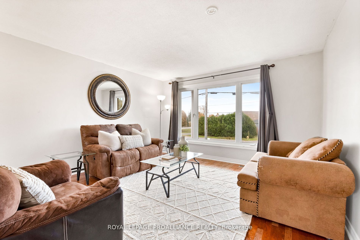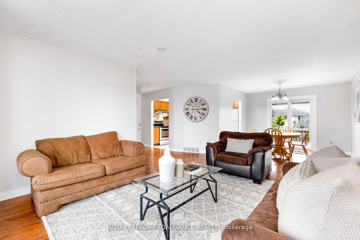Welcome to this inviting 4-bedroom, 2-bathroom raised bungalow backing onto a private park and located in the picturesque town of Brighton, steps away from the shores of Lake Ontario, marina and restaurants. Known for its tranquil setting and proximity to Presqu'ile Provincial Park, Brighton offers access to beaches, golf courses, and local wineries, along with local restaurants and downtown shopping. This home has been well maintained, with a number of recent updates providing peace of mind for years to come. The main level is bright and welcoming, with a south-facing living room that enjoys an abundance of natural light. A modern kitchen flows into the dining room, which overlooks the spacious deck and fenced backyard. Three generously-sized bedrooms and a full bathroom complete this level, each designed for comfort and functionality. The lower level offers versatility, featuring a cozy family room complete with gas fireplace, an additional bedroom, a bathroom with travertine tile, and an additional modern kitchen with quartz countertops, making this level ideal for a variety of uses, including a granny suite, extended family accommodation, or rental potential. Step outside to the spacious fenced backyard with the 18' x 12' deck, perfect for outdoor entertaining, relaxing, or watching the kids play. There is even convenient storage beneath the deck. A fence gate leads you to the well maintained community park. Recent updates include furnace and central air (2014), owned water softener (2016), metal roof (2018), main floor windows and doors (2018), owned tankless hot water (2021) lower level kitchen (2023), and freshly painted main floor common areas (2024). Whether you are drawn to Brighton for its natural beauty, recreational opportunities, or small-town charm, this home offers a serene retreat in an enviable location.
56 Harbour St
Brighton, Brighton, Northumberland $599,900Make an offer
4 Beds
2 Baths
1100-1500 sqft
Attached
Garage
with 1 Spaces
with 1 Spaces
Parking for 3
N Facing
- MLS®#:
- X11884583
- Property Type:
- Detached
- Property Style:
- Bungalow-Raised
- Area:
- Northumberland
- Community:
- Brighton
- Taxes:
- $3,444 / 2024
- Added:
- December 06 2024
- Lot Frontage:
- 65.00
- Lot Depth:
- 118.00
- Status:
- Active
- Outside:
- Brick
- Year Built:
- 31-50
- Basement:
- Finished
- Brokerage:
- ROYAL LEPAGE PROALLIANCE REALTY
- Lot (Feet):
-
118
65
- Lot Irregularities:
- 14.96 ft x 49.29 ft x 132.30 ft x 62.33
- Intersection:
- Harbour St and Cedar St
- Rooms:
- 12
- Bedrooms:
- 4
- Bathrooms:
- 2
- Fireplace:
- Y
- Utilities
- Water:
- Municipal
- Cooling:
- Central Air
- Heating Type:
- Forced Air
- Heating Fuel:
- Gas
| Living | 4.1 x 5.4m |
|---|---|
| Dining | 3.34 x 2.74m |
| Kitchen | 3.6 x 3.35m |
| Bathroom | 1.98 x 3.35m |
| Br | 3.82 x 12.8m |
| 2nd Br | 3.58 x 3.63m |
| 3rd Br | 2.93 x 3.63m |
| Rec | 6.45 x 3.91m |
| Kitchen | 3.21 x 3.88m |
| Bathroom | 2.93 x 1.71m |
| Other | 3.58 x 3.88m |
| Br | 3.58 x 2.92m |
Property Features
Lake/Pond
Marina
Park
School Bus Route
Sale/Lease History of 56 Harbour St
View all past sales, leases, and listings of the property at 56 Harbour St.Neighbourhood
Schools, amenities, travel times, and market trends near 56 Harbour StBrighton home prices
Average sold price for Detached, Semi-Detached, Condo, Townhomes in Brighton
Insights for 56 Harbour St
View the highest and lowest priced active homes, recent sales on the same street and postal code as 56 Harbour St, and upcoming open houses this weekend.
* Data is provided courtesy of TRREB (Toronto Regional Real-estate Board)
