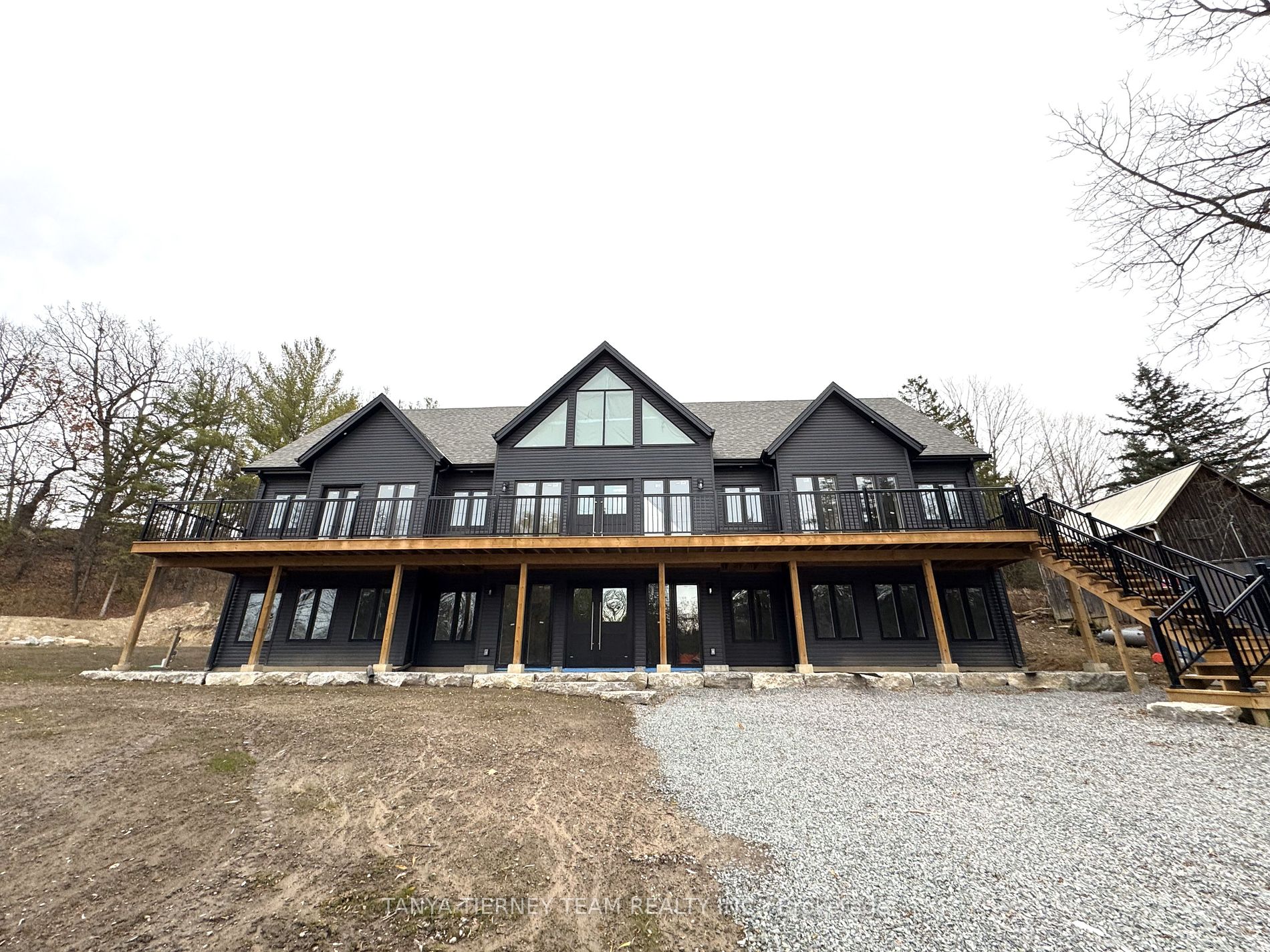Your opportunity to own your own slice of paradise! Nestled along the shores of Rice Lake, in the quaint town of Gore's Landing this custom built 3 bedroom, 3 bath home offers an open concept floor plan awaiting your finishing touches! Commercial grade entry doors by Windspec & multiple walk-outs to the private back deck & expansive front balcony with Lake views. 2nd level features an impressive vaulted ceiling with great windows. Primary retreat with 9.5 ft ceilings, walk-in closet, ensuite roughed-in for 5pc & garden door walk-out to the relaxing balcony - perfect place to enjoy your morning coffee. Situated on a 1.03 acre lot on a quiet dead end street adjacent from Rice Lake, within walking distance to marinas, shops & more!
Windows completed by Window City, spray/reg insulation throughout, retaining wall, new well lid. 21x16 ft barn, garage 26x22 ft providing ample storage space!









