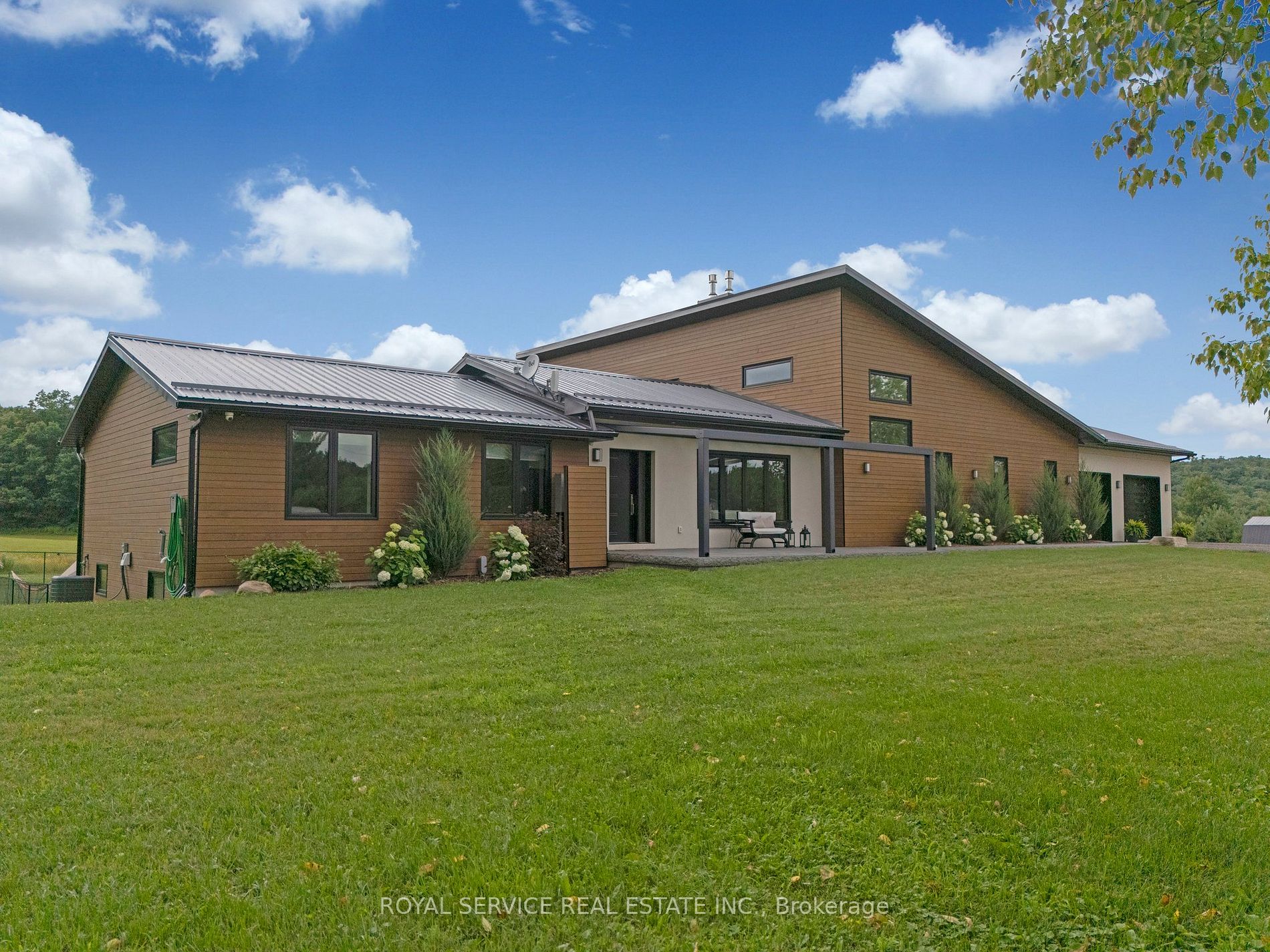Welcome to an unparalleled masterpiece of modern living. This stunning 3 bedroom bungalow is perfectly nestled on 23 acres of picturesque countryside, less than 15 minutes from Highway 401 & the Town of Cobourg. This residence harmoniously blends contemporary luxury with serene rural tranquility. This expansive modern bungalow offers a generous 3100 sq ft on the main floor, complemented by an additional 1200 sq ft on the lower level, providing ample space for sophisticated living & grand entertaining. Super efficient ICF construction, radiant heated exposed concrete floors, & a double-sided Napoleon propane fireplace offers year-round warmth & comfort. The modern kitchen is a chef's dream, equipped w/ high-end Jenn-Air appliances, sleek Dekton countertops, undermount sink, & a large Dekton waterfall island. Bathed in natural light from large windows & three skylights, the kitchen offers breathtaking views of the rear hayfields the ideal setting for your future organic farm or equestrian dreams. Gorgeous principal suite w/ lux 5pc ensuite w/ steam shower, health & wellness/spa wing w/ soaring 20-ft cathedral ceilings, 14x24 indoor heated saltwater pool w/ automatic pool cover & indoor hot tub. The lower level is fully finished & features a huge bedroom retreat w/ sitting area with w/o to patio, 4pc semi-ensuite bath, a very spacious rec room with w/i closet (ideal for future 4th bedroom) + walkout to covered patio, fully fenced yard with firepit area perfect for summer bon fires & outdoor entertaining. Four outdoor stamped concrete decks provide multiple options for dining, lounging & savoring the serene countryside views. Additional premium features include interior access to radiant heated 4-car garage, a maintenance-free metal roof, 400 amp electrical service, & a 16x24 barn. This is a true lifestyle property perfect for the active family who loves the outdoors. Experience the epitome of luxury in this exquisite countryside retreat. Please enjoy the virtual tour.
Farm land is maintained by local farmer under lease and provides reduction in property taxes. See Feature Sheet.







































