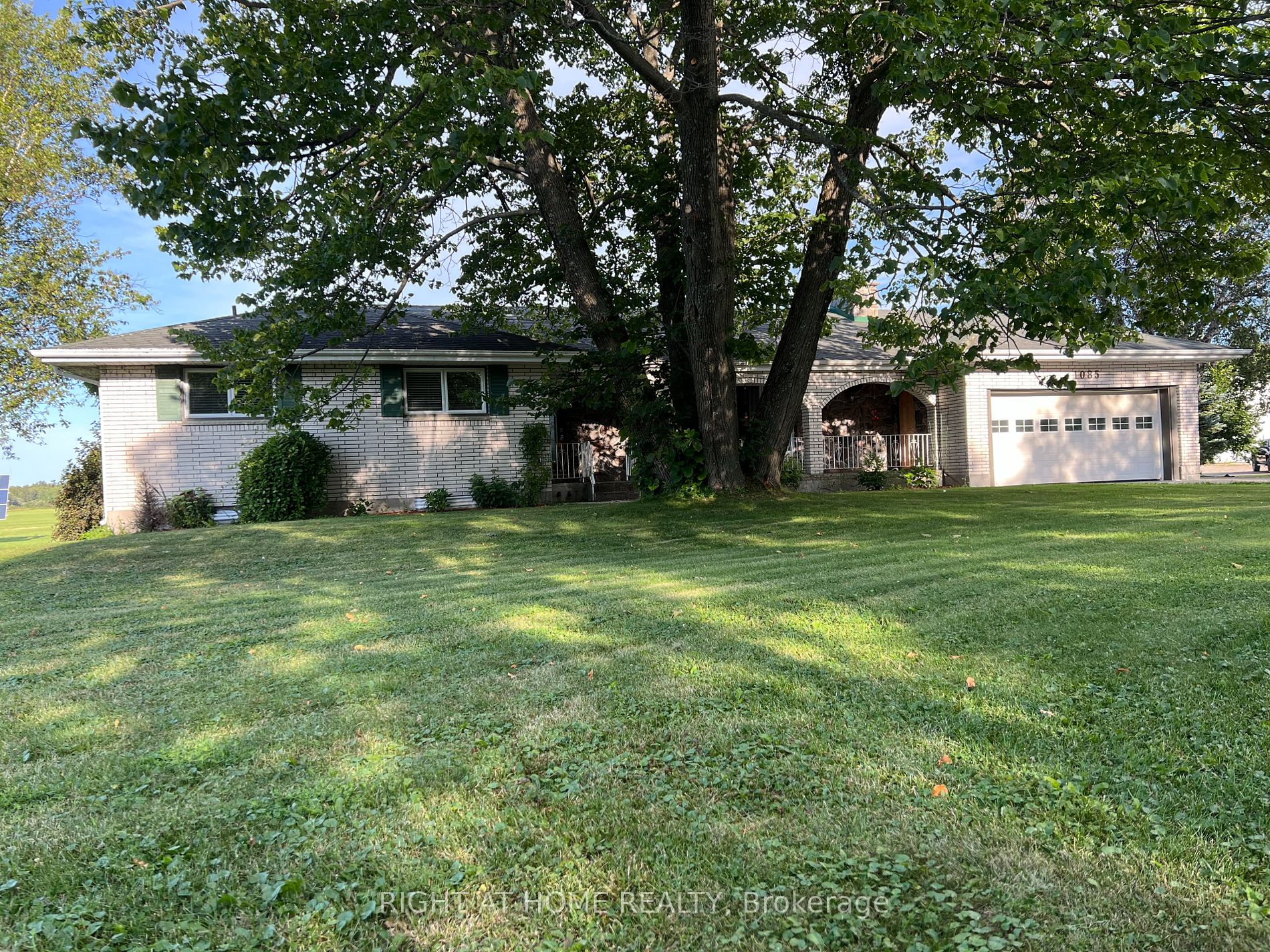The Gingras Farm is a chapter in the history of West Nipissing. Acquired in 1918, the Gingras family began working the land, growing crops and raising cattle to feed their family of 18 happy children. One of those children is the current owner. He replaced the old farmhouse with the elegant ranch bungalow that we see today having an exterior footprint (not including sunroom) of 76' x 34'. Inside the front door, step onto the rich oak floors and note the oak trim and crown moulding, all installed by a professional craftsman. To the right is a large living room with stone fireplace and large picture window. Ahead is a large formal dining room that may actually accommodate 18 children! The large primary bedroom overlooks the backyard and the two additional bedrooms view the front. The bathroom is generous and well-appointed. Behind the dining room is a stunning galley kitchen with oak cabinetry and stainless steel appliances. A second, more casual dining room connects the kitchen to the large (16' x 20') sunroom, which itself leads to the large (16' x 16') deck. The casual dining room also contains, behind oak doors, the main floor laundry. Down the oak stairs is the farm office, storage and utility rooms, access to the 18'9" x 20'10" garage, and a 3-piece bathroom. Through a hallway (that could be converted to a kitchen or wet-bar) is the huge family room plus two additional bedrooms and a storage room. Walking through the home exudes a sense of wellbeing, and the grounds are equally beautiful. The home is sheltered by rows of mature birch trees and three crabapple trees. The driveway is concrete. A rock/shrub/flower garden adorns the path to the spring-fed pond where the lily-pads grow and the frogs serenade. The vast treed back yard leads to 4 hay/straw storage barns with machine shop and two solar panels. Beyond are the tiled fields which produce the premium hay for which this farm is well known, and woods with ponds up the mountain. See also MLS # X8481978.
12061 Hwy 64 North N
West Nipissing, Nipissing $2,999,000Make an offer
5 Beds
2 Baths
2500-3000 sqft
Built-In
Garage
with 2 Spaces
with 2 Spaces
Parking for 4
W Facing
Zoning: RU
- MLS®#:
- X9243423
- Property Type:
- Detached
- Property Style:
- Bungalow
- Area:
- Nipissing
- Community:
- Taxes:
- $5,653.03 / 2024
- Added:
- August 07 2024
- Lot Frontage:
- 7165.81
- Lot Depth:
- 2623.40
- Status:
- Active
- Outside:
- Brick
- Year Built:
- 51-99
- Basement:
- Full
- Brokerage:
- RIGHT AT HOME REALTY
- Lot (Feet):
-
2623
7165
BIG LOT
- Lot Irregularities:
- IRREGULAR
- Intersection:
- HWY 64 NORTH OF STEWART ROAD
- Rooms:
- 15
- Bedrooms:
- 5
- Bathrooms:
- 2
- Fireplace:
- Y
- Utilities
- Water:
- Well
- Cooling:
- Central Air
- Heating Type:
- Forced Air
- Heating Fuel:
- Oil
| Living | 7.63 x 5.05m Fireplace, Large Window, French Doors |
|---|---|
| Dining | 5.36 x 3.13m O/Looks Backyard, Large Window |
| Kitchen | 4.58 x 2.34m Backsplash, Large Window |
| Prim Bdrm | 3.81 x 3.56m Large Window |
| 2nd Br | 3.02 x 3.46m |
| 3rd Br | 3.41 x 3.61m |
| Bathroom | 2.52 x 2.72m |
| Dining | 4.73 x 2.34m W/O To Sunroom |
| Sunroom | 4.88 x 6.1m W/O To Deck |
| Office | 5.44 x 2.9m |
| Family | 6.15 x 6.61m |
| Br | 3.86 x 3m |
Sale/Lease History of 12061 Hwy 64 North N
View all past sales, leases, and listings of the property at 12061 Hwy 64 North N.Neighbourhood
Schools, amenities, travel times, and market trends near 12061 Hwy 64 North N home prices
Average sold price for Detached, Semi-Detached, Condo, Townhomes in
Insights for 12061 Hwy 64 North N
View the highest and lowest priced active homes, recent sales on the same street and postal code as 12061 Hwy 64 North N, and upcoming open houses this weekend.
* Data is provided courtesy of TRREB (Toronto Regional Real-estate Board)




































