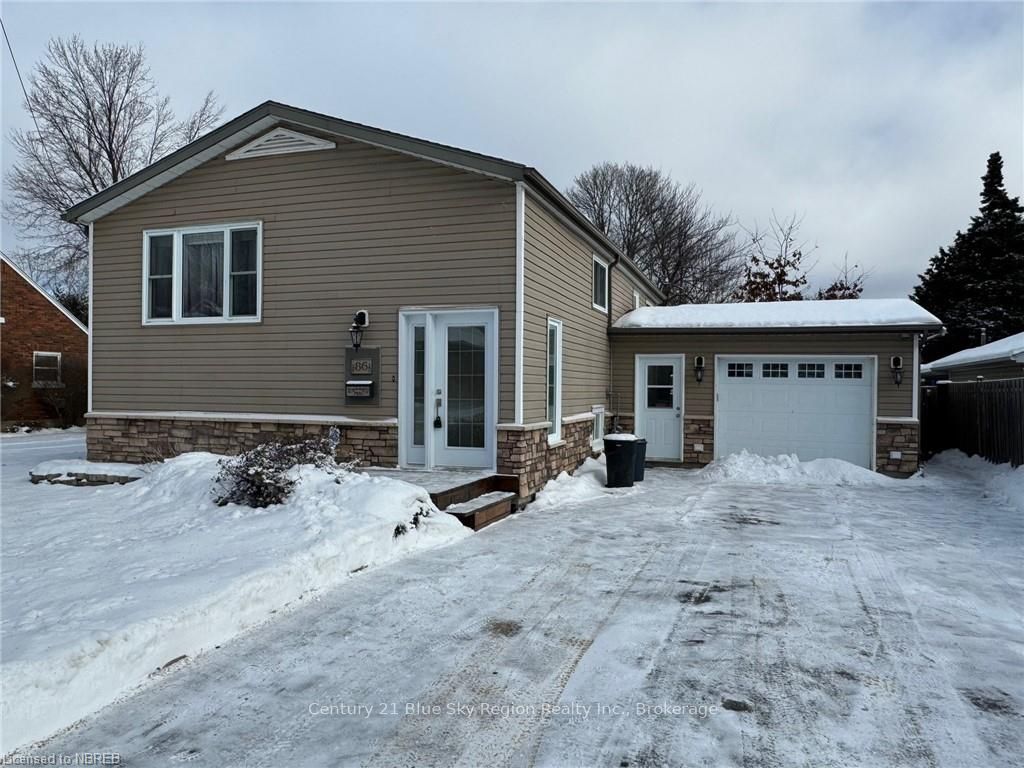Location! Location! This great family home, located in a mature neighbourhood, steps away from Lake Nipissing, features 2 + 1 bedrooms with gleaming hardwood floors on the main level. The kitchen has maple kitchen cupboards with an island and stools to entertain your guests while you cook. Double patio doors off the kitchen lead to a covered deck, overlooking multi-level decks in a completely fenced yard, ideal for BBQs. Don't forget, there is another deck off the dining room to enjoy sunsets over Lake Nipissing. The spacious master bedroom features mirrored sliding closet doors, closet organizers, and a laundry chute. Both bathrooms have been completed with modern tiles throughout. The basement has an additional bedroom, 2 living areas, and a TV room. The spacious laundry room lies next to the modern 3-piece bathroom, and a separate large storage area. The bright, finished garage has its own furnace, and is presently used as a gym/(wo)man cave. Don't miss out on the great home. New furnace 2024. Call today.
86 WHITNEY Ave
North Bay, Nipissing $479,900Make an offer
2+1 Beds
2 Baths
Attached
Garage
Parking for 4
W Facing
Zoning: Residential (R3)
- MLS®#:
- X11890777
- Property Type:
- Detached
- Property Style:
- Bungalow
- Area:
- Nipissing
- Community:
- Taxes:
- $4,943.03 / 2024
- Added:
- December 12 2024
- Lot Frontage:
- 60.00
- Lot Depth:
- 100.00
- Status:
- Active
- Outside:
- Vinyl Siding
- Year Built:
- 16-30
- Basement:
- Part Fin Walk-Up
- Brokerage:
- Century 21 Blue Sky Region Realty Inc., Brokerage
- Lot (Feet):
-
100
60
- Intersection:
- Lakeshore Drive to Charles street towards Lake Nipissing, 2nd street, turn left onto Whitney.
- Rooms:
- 8
- Bedrooms:
- 2+1
- Bathrooms:
- 2
- Fireplace:
- Y
- Utilities
- Water:
- Municipal
- Cooling:
- Central Air
- Heating Type:
- Forced Air
- Heating Fuel:
- Gas
| Foyer | 1.93 x 2.84m Tile Floor |
|---|---|
| Living | 4.32 x 4.78m Hardwood Floor |
| Dining | 3.28 x 3.02m Hardwood Floor |
| Kitchen | 3.51 x 2.77m Tile Floor |
| Other | 3.4 x 4.5m Hardwood Floor |
| Prim Bdrm | 3.53 x 3.94m Hardwood Floor |
| Br | 3.63 x 2.95m Tile Floor |
| Bathroom | 2.39 x 1.63m Tile Floor |
| Family | 3.84 x 4.17m |
| Rec | 3.02 x 4.34m |
| Br | 3.02 x 4.55m |
| Bathroom | 4.27 x 3.51m Tile Floor |
Property Features
Fenced Yard
Sale/Lease History of 86 WHITNEY Ave
View all past sales, leases, and listings of the property at 86 WHITNEY Ave.Neighbourhood
Schools, amenities, travel times, and market trends near 86 WHITNEY Ave home prices
Average sold price for Detached, Semi-Detached, Condo, Townhomes in
Insights for 86 WHITNEY Ave
View the highest and lowest priced active homes, recent sales on the same street and postal code as 86 WHITNEY Ave, and upcoming open houses this weekend.
* Data is provided courtesy of TRREB (Toronto Regional Real-estate Board)







































