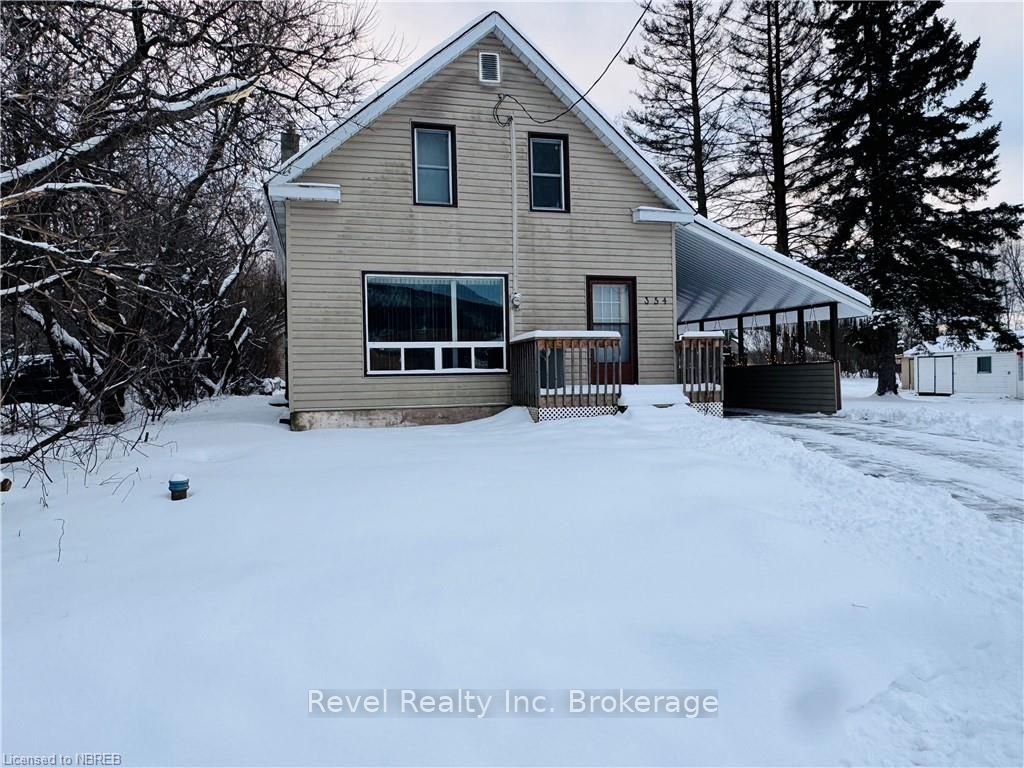Welcome to another affordable spacious home in beautiful Mattawa! This charming 1.5-storey, 4-bedroom home offering a spacious layout with 2 bathrooms, a cozy den, and a main floor laundry room for added convenience. The inviting dining room features a gas fireplace, perfect for cozy evenings. Enjoy the comfort of gas hot water heating throughout the home. Step outside through patio doors to a deck overlooking a large, private, partially fenced yard. Additional highlights include low-maintenance vinyl siding, a carport, and numerous recent updates. Located just a short walk to downtown and local schools, this home offers both comfort and convenience.
354 POPLAR St
Mattawa, Mattawa, Nipissing $299,900Make an offer
4+0 Beds
2 Baths
Carport
Garage
Parking for 2
Zoning: R1
- MLS®#:
- X11886118
- Property Type:
- Detached
- Property Style:
- 1 1/2 Storey
- Area:
- Nipissing
- Community:
- Mattawa
- Taxes:
- $1,993.75 / 2024
- Added:
- December 09 2024
- Lot Frontage:
- 90.50
- Lot Depth:
- 198.00
- Status:
- Active
- Outside:
- Alum Siding
- Year Built:
- Basement:
- Crawl Space Unfinished
- Brokerage:
- Revel Realty Inc. Brokerage
- Lot (Acres):
-
198
90
BIG LOT
- Intersection:
- McCONNELL STREET TURN ONTO POPLAR STREET.
- Rooms:
- 10
- Bedrooms:
- 4+0
- Bathrooms:
- 2
- Fireplace:
- Y
- Utilities
- Water:
- Municipal
- Cooling:
- None
- Heating Type:
- Water
- Heating Fuel:
- Gas
| Kitchen | 4.34 x 3.96m |
|---|---|
| Living | 6.1 x 3.96m |
| Den | 4.27 x 3.96m |
| Bathroom | |
| Laundry | 2.97 x 2.51m |
| Prim Bdrm | 40.16 x 3.35m |
| Br | |
| Br | 3.15 x 3.05m |
| Br | 2.64 x 1.98m |
| Bathroom | |
Property Features
Fenced Yard
Golf
Hospital
Sale/Lease History of 354 POPLAR St
View all past sales, leases, and listings of the property at 354 POPLAR St.Neighbourhood
Schools, amenities, travel times, and market trends near 354 POPLAR StMattawa home prices
Average sold price for Detached, Semi-Detached, Condo, Townhomes in Mattawa
Insights for 354 POPLAR St
View the highest and lowest priced active homes, recent sales on the same street and postal code as 354 POPLAR St, and upcoming open houses this weekend.
* Data is provided courtesy of TRREB (Toronto Regional Real-estate Board)


