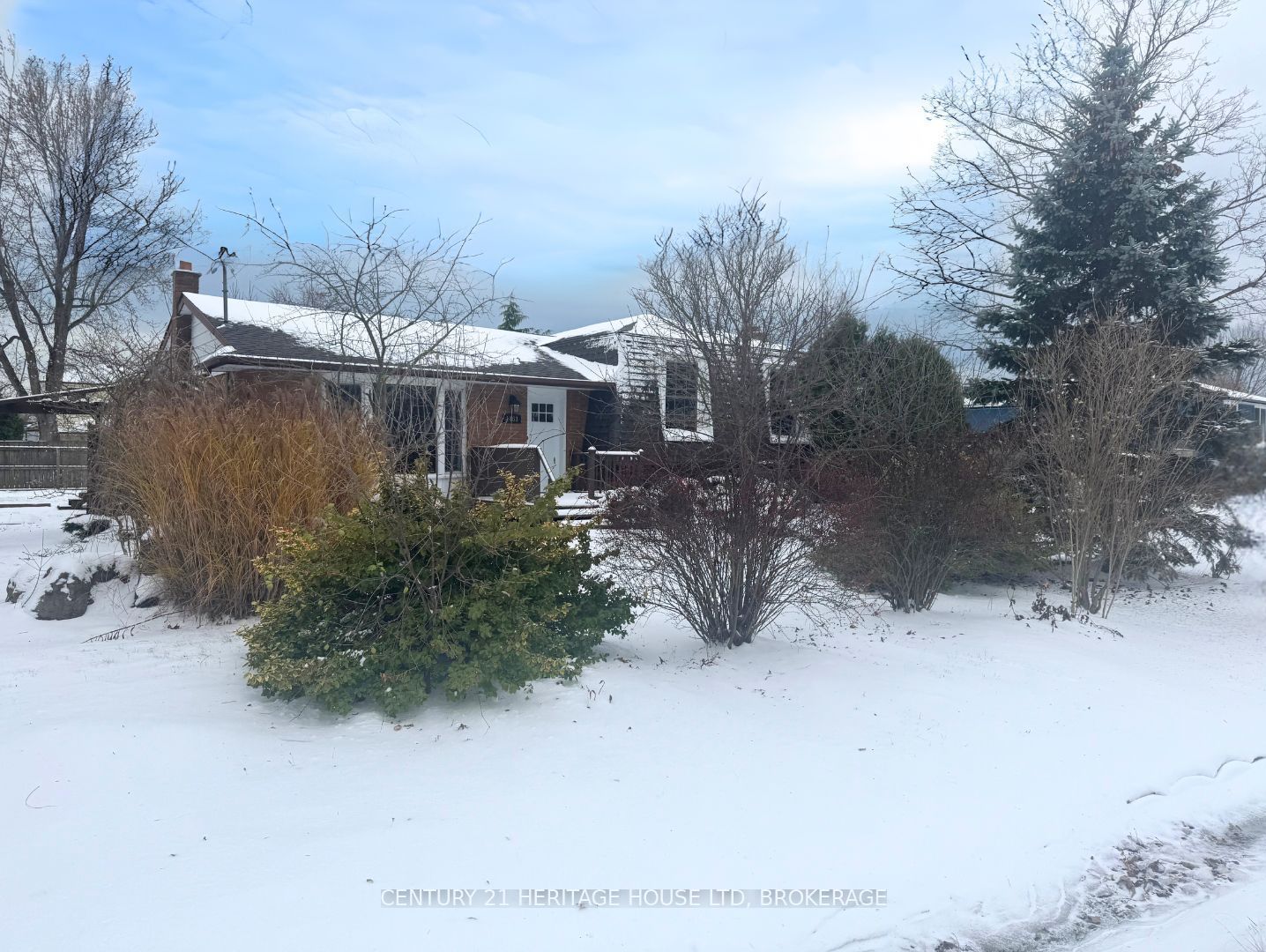TURN KEY IN-LAW SITUATION IN THE HEART OF CRESCENT PARK. ONE OF THE BEST TWO HOUSE IN ONE SET UPS PROVIDING A PRIVATE IN LAW UNIT FROM THE MAIN RESIDENCE. THE MAIN HOUSE IS A 3 BEDROOM 2 BATHROOM SIDESPLIT WITH BASEMENT WALK UP AND ATTACHED GARAGE . THE SECONDARY UNIT IS A 2 STORY 2 BEDROOM 2 BATH OFFERING INSUITE LAUNDRY AND 2 SEPERATE LIVING AREAS FOR THE INLAWS. EACH UNIT OFFERS SEPARATE UTILITIES. INCLUDES ATTACHED GARAGE MEASURING 17.25 FT WIDE X 25 FT DEEP WITH BASEMENT WALK-UP & A SINGLE CAR GARAGE DOOR THAT COULD BE EXPANDED. THIS PROPERTY OFFER INCOME POTENTIAL AND IS LOCATED ON A PREMIUM LOT IN A PREMIUM LOCATION. CLOSE TO UPTOWN AMENTIES, SCHOOLS, PARKS. THERE IS AN INCREDIBLE AMOUNT OF VALUE IN THIS PROPERTY. OVER 2000 SQUAREFEET OF ABOVE GRADE SQUAREFOOTAGE . SEE REALTOR REMARKS OF THE BREAKDOWN OF SPACES. ITS AVAILABLE FOR IMMEDIATE OCCUPANCY IN THE MAIN HOUSE. COME MAKE THIS SOLID INVESTMENT YOUR OWN!
1463 PHILLIPS St
334 - Crescent Park, Fort Erie, Niagara $650,000Make an offer
4+1 Beds
4 Baths
Attached
Garage
with 1.5 Spaces
with 1.5 Spaces
Parking for 4
N Facing
Zoning: R1
- MLS®#:
- X9896113
- Property Type:
- Detached
- Property Style:
- Sidesplit 3
- Area:
- Niagara
- Community:
- 334 - Crescent Park
- Taxes:
- $3,777.37 / 2024
- Added:
- October 31 2024
- Lot Frontage:
- 110.00
- Lot Depth:
- 110.00
- Status:
- Active
- Outside:
- Brick
- Year Built:
- 51-99
- Basement:
- Full Part Fin
- Brokerage:
- CENTURY 21 HERITAGE HOUSE LTD, BROKERAGE
- Lot (Feet):
-
110
110
- Intersection:
- South on Buffalo Rd, turn left onto Phillips St. and it's the second house on the right.
- Rooms:
- 10
- Bedrooms:
- 4+1
- Bathrooms:
- 4
- Fireplace:
- Y
- Utilities
- Water:
- Municipal
- Cooling:
- Central Air
- Heating Type:
- Forced Air
- Heating Fuel:
- Gas
| Kitchen | 6.1 x 3.81m Eat-In Kitchen, Centre Island, Double Sink |
|---|---|
| Living | 5.79 x 3.81m Hardwood Floor, Large Window, Open Concept |
| Rec | 7.62 x 3.96m Broadloom, Window, Fireplace |
| Office | 2.44 x 2.13m |
| Prim Bdrm | 3.96 x 3.35m Hardwood Floor, Large Window, Ceiling Fan |
| 2nd Br | 3.66 x 3.66m Hardwood Floor, Ceiling Fan, Double Closet |
| 3rd Br | 3.66 x 2.44m Hardwood Floor, Large Window, Closet |
| Kitchen | 5.18 x 3.05m Hardwood Floor, B/I Dishwasher, W/O To Deck |
| Living | 3.66 x 5.18m Hardwood Floor, Ceiling Fan, Large Window |
| Br | 3.05 x 3.05m Hardwood Floor, Window |
| 2nd Br | 3.66 x 3.05m Hardwood Floor, Ceiling Fan, Window |
| Rec | 3.05 x 3.05m Tile Floor, Window |
Sale/Lease History of 1463 PHILLIPS St
View all past sales, leases, and listings of the property at 1463 PHILLIPS St.Neighbourhood
Schools, amenities, travel times, and market trends near 1463 PHILLIPS St334 - Crescent Park home prices
Average sold price for Detached, Semi-Detached, Condo, Townhomes in 334 - Crescent Park
Insights for 1463 PHILLIPS St
View the highest and lowest priced active homes, recent sales on the same street and postal code as 1463 PHILLIPS St, and upcoming open houses this weekend.
* Data is provided courtesy of TRREB (Toronto Regional Real-estate Board)







































