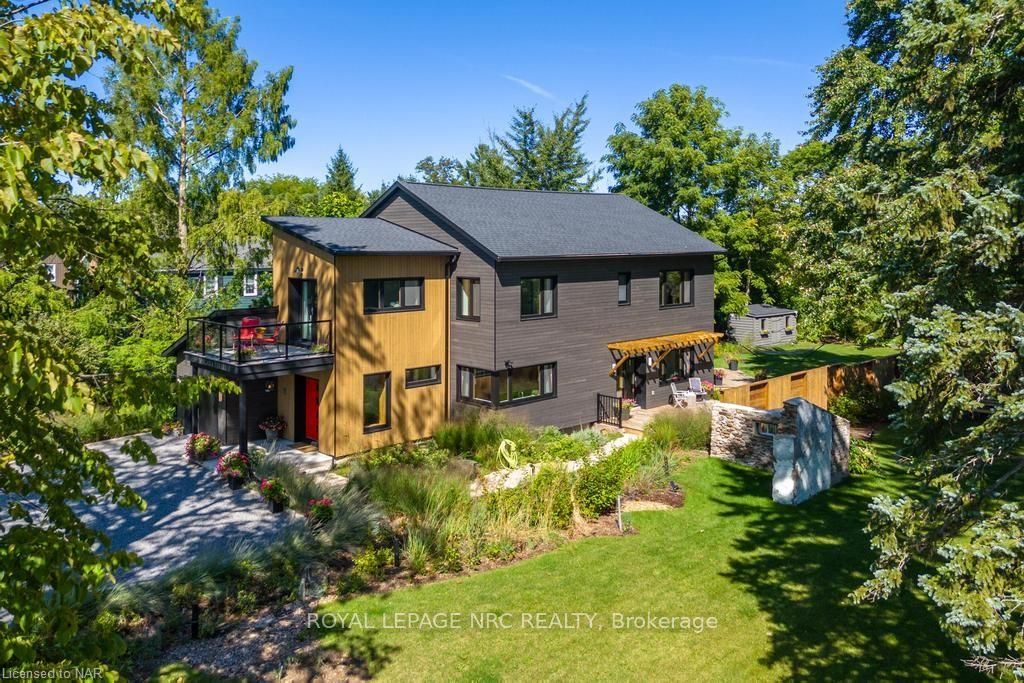If a home could be a Ferrari! Welcome to 69 Niagara Street, a sleek high performance 2 Year Old Custom Home located on the edge of Old Town on a deep private picturesque lot. Like most high end custom homes, you can expect the very best in design, construction and finishings but open up the hood on this 2800 sqft 4 Bdrm, 3 Bth home and your are in for a ride! Cutting edge science runs this home. Exceptional energy efficiency, cost savings & an exceedingly comfortable & healthy air quality environment are yours created by Passive Home standards & mechanicals. Like a top of the line engine, this house purrs. Next is the body; a Muskoka Inspired Curb appeal of Wood clading, stone pathways & indigenous plantings. Slip inside, Open the weighty Front door & you know you have entered a very special space. The Heated slate floor & the natural wood trim of the front foyer lead you past the extra wide staircase to the heart of the home; a light & airy kitchen with a dramatic quartz island & a bank of windows strategically placed for pastoral views & optimal solar warmth. A large walk in Pantry is filled with built in cabinetry. The Living Rm w/ gas Fpl & wood mantle overlooks the back & side yard & offers a cozy built in window bench to enjoy the view. There are 2 doors leading to 2 separate decks. Enjoy European triple glass windows & doors thru out the house. The Dining Rm is just off the Living Rm & can be converted to a future main Master Bdrm. A 3 pc wshrm with heated floor & walk in shower is just down a hall as is the large laundry rm complete with built in cabinetry. Upstairs is a super space. The Master Suite offers respite to the day with 10 ft vaulted ceilings, gorgeous windows, spa like 5 pc ensuite & a large walk in closet with cabinetry. 3 Guest Bdrms are large w/ the front one enjoying a private balcony. A stylish 4pc wshrm completes this floor. The basement w/ 10' ceiling is large & ready for your finishing touches. This home is a must see. Come for a spin.
Generic Generator,







































