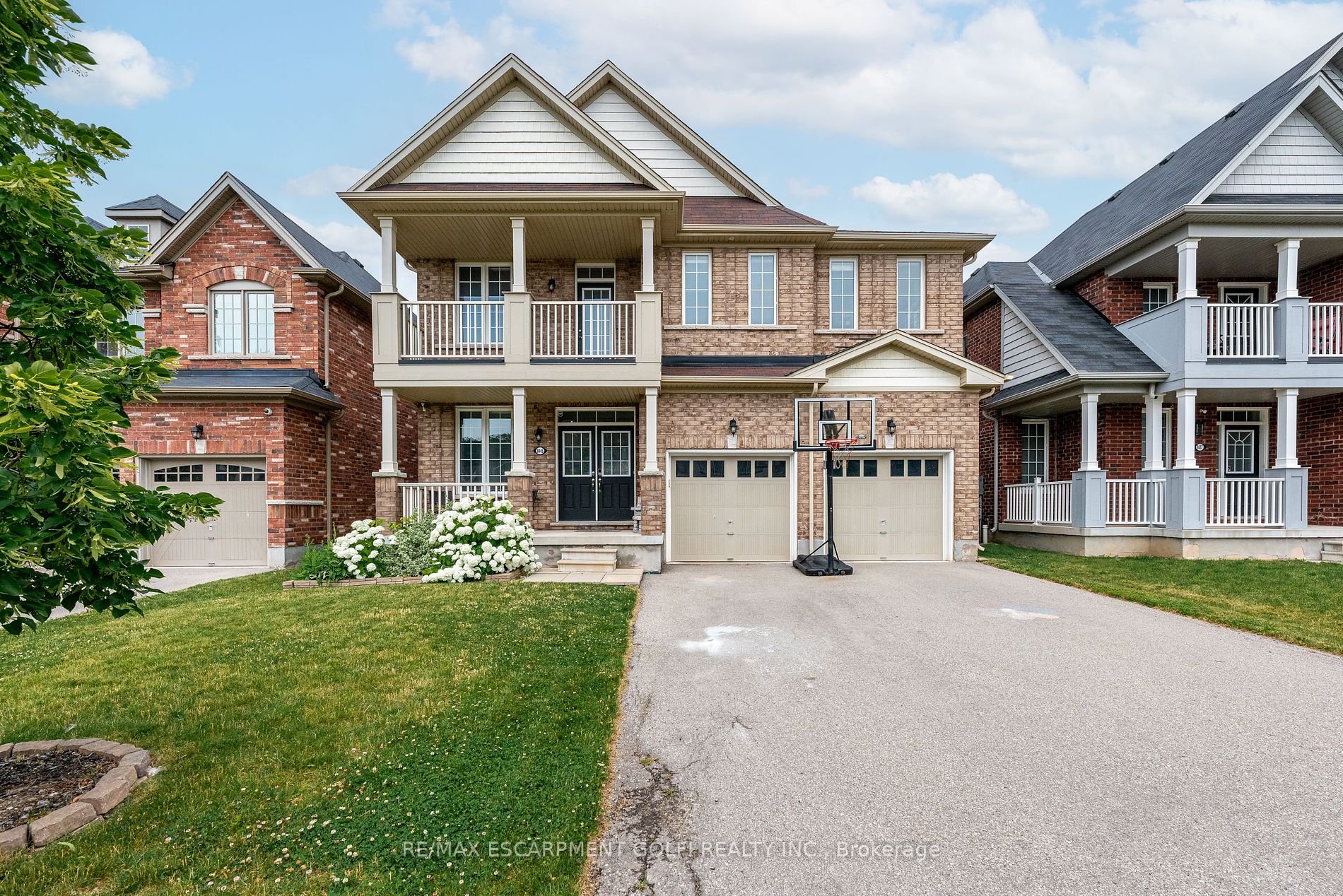Welcome to your dream home! This impressive 2,905 sqft two-story residence boasts a fantastic floor plan with separate living and dining areas, a large eat-in kitchen with quartz countertops, a gas stove, stainless steel appliances, a coffee bar, and beverage fridges. The double-sided fireplace seamlessly connects the kitchen and family room. With pot lighting and soaring 9ft ceilings throughout, the home exudes elegance. The grand oak staircase leads to the ultimate retreat: a primary bedroom with a luxurious dressing room style 5pc ensuite bath with walk-in closets. Two bedrooms share a convenient Jack and Jill ensuite, while the fourth bedroom features a private ensuite and balcony. Enjoy the convenience of bedroom-level laundry. The fenced backyard is a private oasis with a large entertainers deck and green space, perfect for kids and pets, with no rear neighbors. The unspoiled basement offers endless potential with a 3pc bath rough-in. Minutes from the highway, top-rated schools, shopping, and the new hospital, this home is in an amazing location combining convenience with tranquility. Don't miss out on making this house your forever home!
8445 Sweet Chestnut Dr
Niagara Falls, Niagara $999,900Make an offer
4 Beds
5 Baths
2500-3000 sqft
Attached
Garage
with 2 Spaces
with 2 Spaces
Parking for 4
N Facing
Zoning: R1F
- MLS®#:
- X9833495
- Property Type:
- Detached
- Property Style:
- 2-Storey
- Area:
- Niagara
- Community:
- Taxes:
- $7,738.88 / 2024
- Added:
- October 31 2024
- Lot Frontage:
- 43.96
- Lot Depth:
- 98.43
- Status:
- Active
- Outside:
- Brick
- Year Built:
- Basement:
- Full
- Brokerage:
- RE/MAX ESCARPMENT GOLFI REALTY INC.
- Lot (Feet):
-
98
43
- Intersection:
- Brown Rd
- Rooms:
- 7
- Bedrooms:
- 4
- Bathrooms:
- 5
- Fireplace:
- Y
- Utilities
- Water:
- Municipal
- Cooling:
- Central Air
- Heating Type:
- Forced Air
- Heating Fuel:
- Gas
| Foyer | 2.36 x 2.11m |
|---|---|
| Dining | 4.01 x 4.37m |
| Living | 4.47 x 5.46m Fireplace |
| Kitchen | 5.92 x 4.44m Eat-In Kitchen, Fireplace |
| Mudroom | 0 |
| Prim Bdrm | 4.32 x 5.08m |
| Br | 3.45 x 3.53m |
| Br | 4.72 x 4.6m |
| Laundry | 0 |
| Br | 3.84 x 4.34m |
| Cold/Cant | 0 |
| Utility | 0 |
Property Features
Fenced Yard
Golf
Hospital
Park
School
School Bus Route
Sale/Lease History of 8445 Sweet Chestnut Dr
View all past sales, leases, and listings of the property at 8445 Sweet Chestnut Dr.Neighbourhood
Schools, amenities, travel times, and market trends near 8445 Sweet Chestnut Dr home prices
Average sold price for Detached, Semi-Detached, Condo, Townhomes in
Insights for 8445 Sweet Chestnut Dr
View the highest and lowest priced active homes, recent sales on the same street and postal code as 8445 Sweet Chestnut Dr, and upcoming open houses this weekend.
* Data is provided courtesy of TRREB (Toronto Regional Real-estate Board)







































