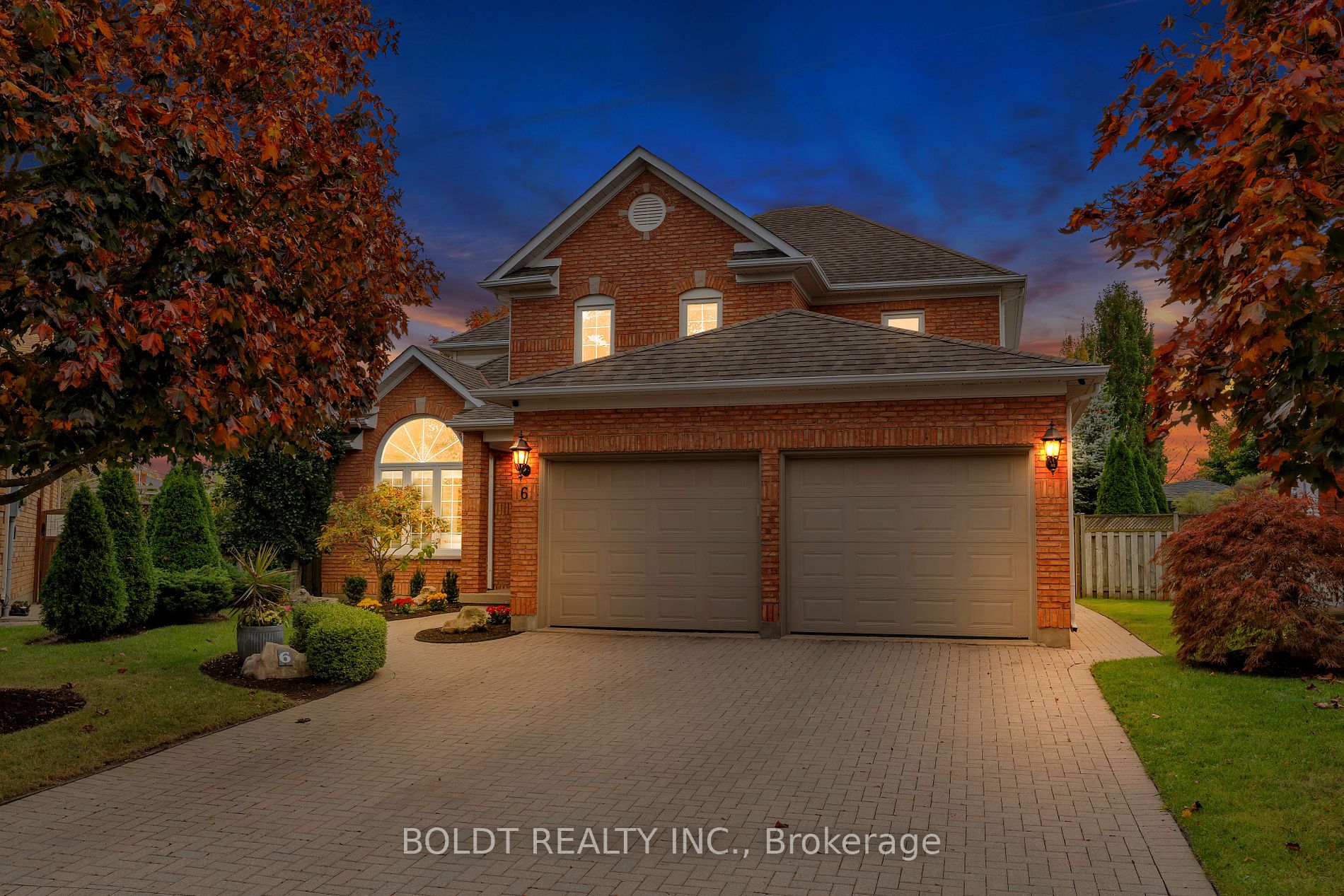This meticulously maintained two-storey brick home in the desirable Grapeview area, built in 1993, combines quality with timeless charm. Over the past decade, the kitchen has been updated with Quartz countertops, a new sink, pull-out shelving, deep pot drawers, and a moveable island topped with black granite. A 2012 patio door in the dinette opens to a tiered paver stone patio in a private, fenced backyard featuring mature trees, perennials, and well-established bushes for a serene outdoor space. The bathrooms have been fully renovated, with a show-stopping ensuite featuring heated floors, a freestanding soaker tub, a glass-enclosed shower, and a dual-sink vanity. All main and upper-level windows were replaced between 2015 and 2017, and updated hardware and hinges added to interior doors. Plush wool carpeting in key areas adds comfort. The family room, with its cozy gas fireplace, is perfect for relaxation, while the formal living room impresses with its Palladian window and vaulted ceiling. Three spacious bedrooms feature custom closet organizers, and Hunter Douglas blinds are installed throughout. Basement and Recent Upgrades: The basement is framed and insulated, ready to be finished to your liking. A new sump pump cover and a furnace under 2 years old provide added value and peace of mind. Located on a quiet cul-de-sac with a pie-shaped lot, this home offers great curb appeal. Grapeview is known for top-rated schools, major highway access, shopping, and a nearby hospital. This is truly an exceptional home in an unbeatable location.
Basement Feat: Development Potential







































