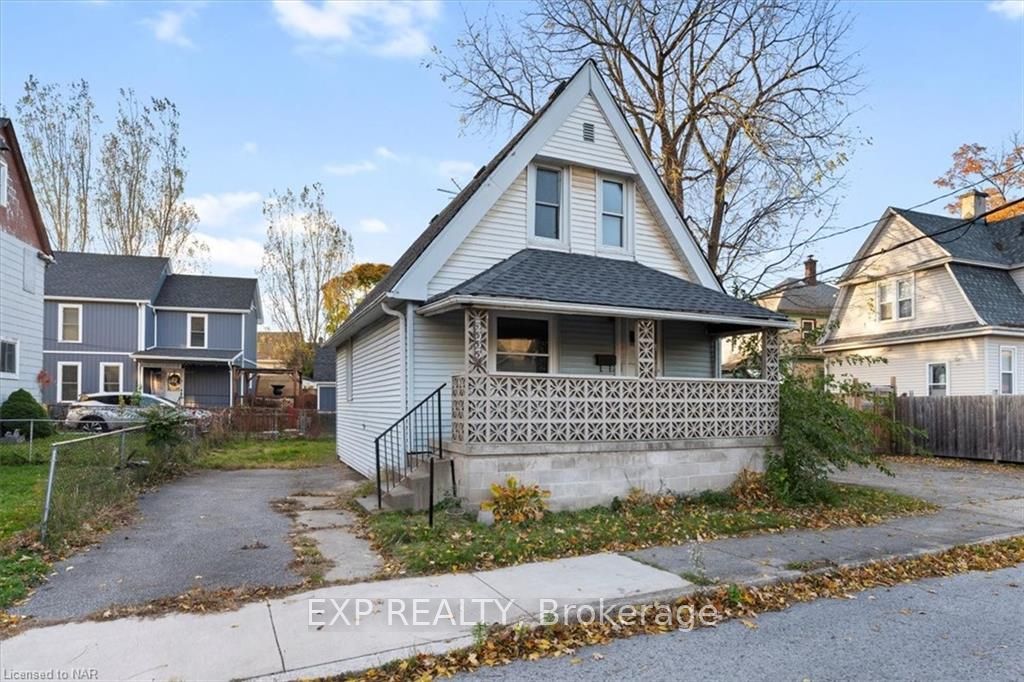Charming 1.5-Storey Home in Prime Location with massive potential! This lovely home is just a short walk from the GO Train, University of Niagara Falls, Queen Street, Niagara River Parkway, and popular attractions like Clifton Hill, the Falls, casinos, and OLG Theatre. It features 2 bedrooms and a 3-piece bathroom upstairs, while the main floor offers a cozy kitchen, dining room, living room, and another 3-piece bathroom. The basement includes a spacious storage area and laundry facilities. Enjoy summer evenings on the inviting covered front porch. Perfect for investors or first-time buyers, this home also boasts a new roof (2024). Don't miss out on this great opportunity!
5333 COLLEGE Cres
210 - Downtown, Niagara Falls, Niagara $369,888Make an offer
2+0 Beds
2 Baths
Parking for 2
Zoning: R2
- MLS®#:
- X9767682
- Property Type:
- Detached
- Property Style:
- 1 1/2 Storey
- Area:
- Niagara
- Community:
- 210 - Downtown
- Taxes:
- $1,599 / 2024
- Added:
- October 28 2024
- Lot Frontage:
- 36.00
- Lot Depth:
- 47.30
- Status:
- Active
- Outside:
- Concrete
- Year Built:
- Basement:
- Full Unfinished
- Brokerage:
- EXP REALTY
- Lot (Feet):
-
47
36
- Intersection:
- PALMER AVE. TO COLLEGE CRES.
- Rooms:
- 7
- Bedrooms:
- 2+0
- Bathrooms:
- 2
- Fireplace:
- N
- Utilities
- Water:
- Municipal
- Cooling:
- None
- Heating Type:
- Forced Air
- Heating Fuel:
- Gas
| Kitchen | 3.3 x 2.64m |
|---|---|
| Dining | 4.27 x 3.1m |
| Living | 3.96 x 3.35m |
| Bathroom | 1.83 x 1.22m |
| Br | 3.89 x 3.25m |
| Br | 3.84 x 2.21m |
| Bathroom | 2.13 x 1.22m |
Property Features
Hospital
Sale/Lease History of 5333 COLLEGE Cres
View all past sales, leases, and listings of the property at 5333 COLLEGE Cres.Neighbourhood
Schools, amenities, travel times, and market trends near 5333 COLLEGE Cres210 - Downtown home prices
Average sold price for Detached, Semi-Detached, Condo, Townhomes in 210 - Downtown
Insights for 5333 COLLEGE Cres
View the highest and lowest priced active homes, recent sales on the same street and postal code as 5333 COLLEGE Cres, and upcoming open houses this weekend.
* Data is provided courtesy of TRREB (Toronto Regional Real-estate Board)






























