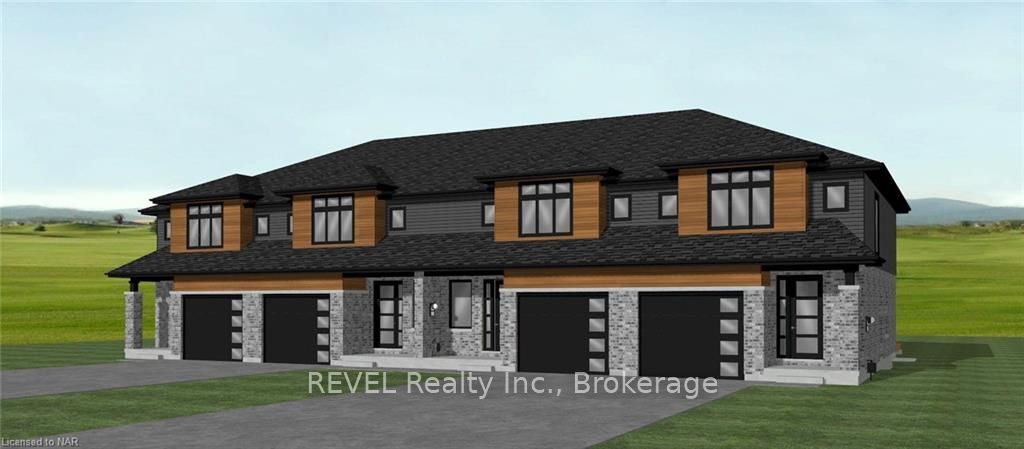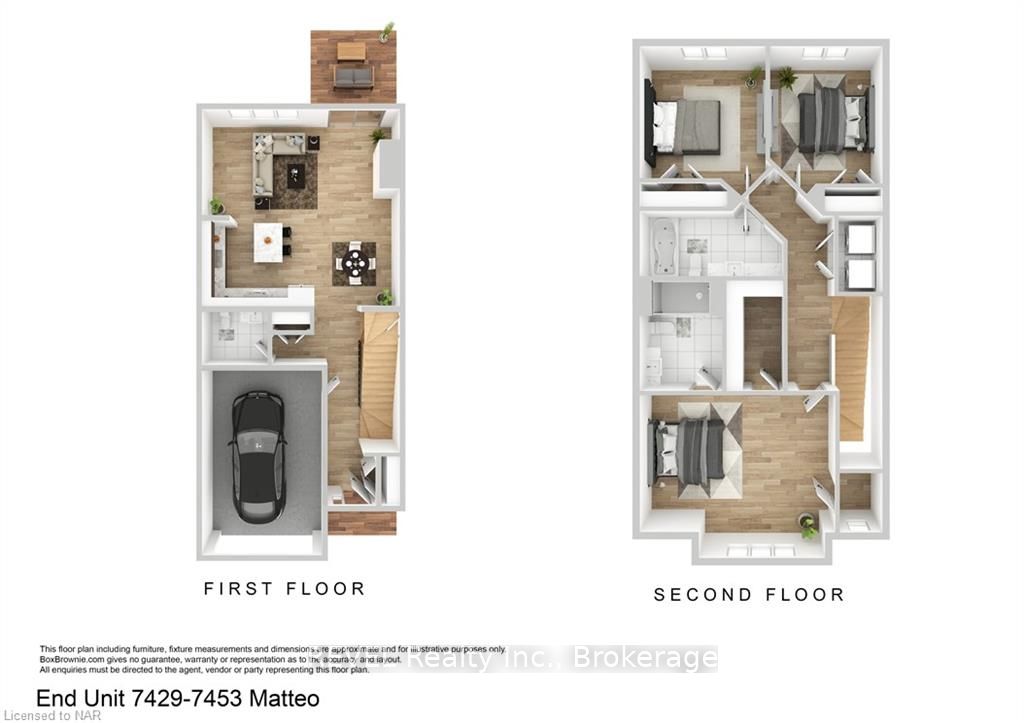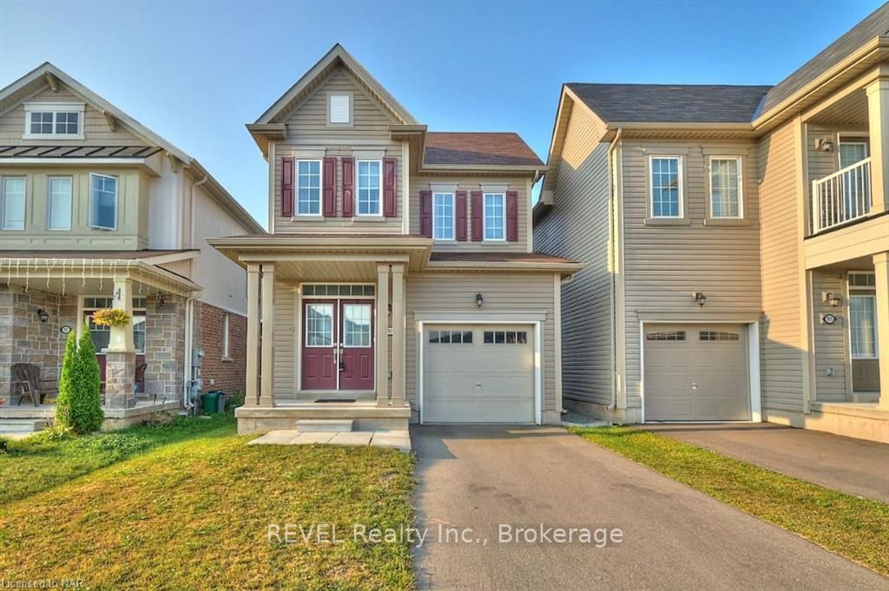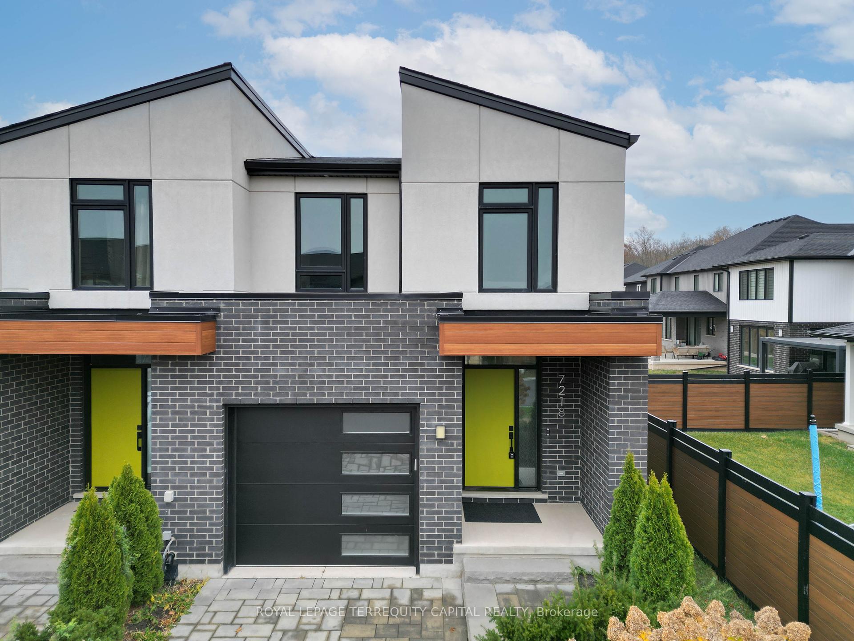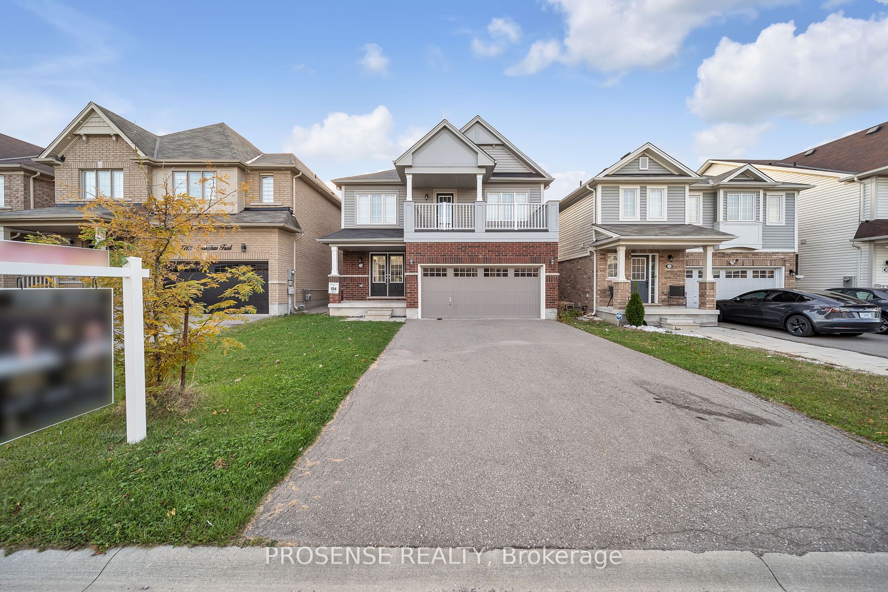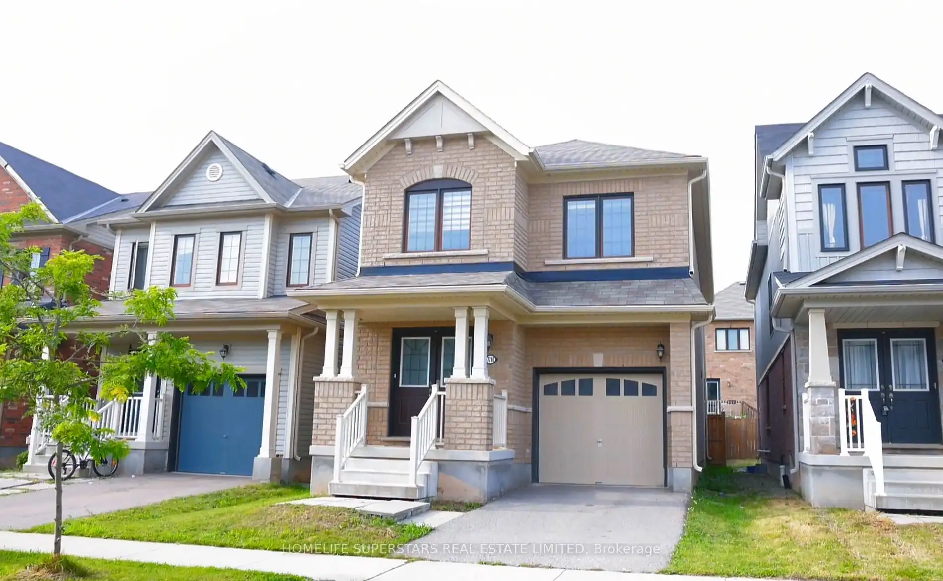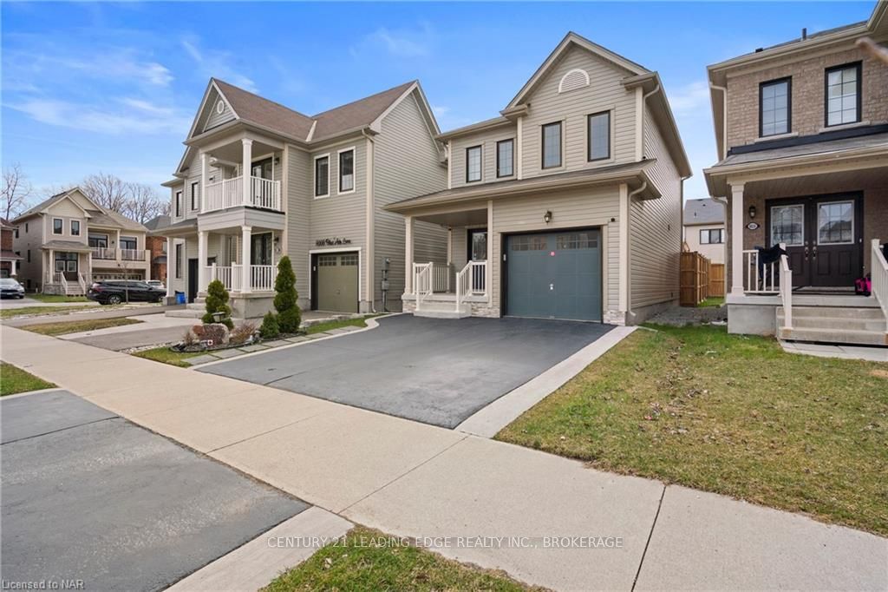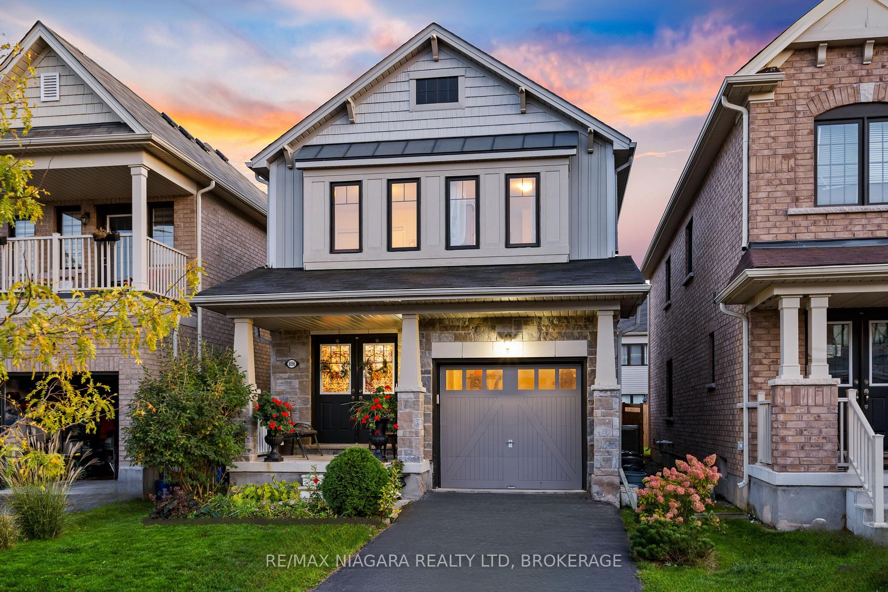Welcome to Forestview Estates, an exceptional residential haven in the heart of Niagara Falls! These contemporary townhomes, meticulously crafted by Winspear Homes, embody a superior standard of modern living. Anticipated for occupancy in spring 2025, these homes present an enticing investment opportunity. Winspear Homes, a distinguished local builder, is renowned for its commitment to high-end finishes and meticulous attention to detail. Unit 1, featuring hardwood floors throughout, boasts an inviting layout. The main level showcases a spacious foyer leading to an open-concept living area, a stunning kitchen with quartz counters and an island, a dining area and large living room, and access to a 10' x 10' deck through patio doors. Completing this level is a 2pc powder room and ample closet space. Ascend to the second floor to discover three generously sized bedrooms, a well-appointed 4pc bathroom, and a conveniently placed laundry room. The primary suite impresses with a walk-in closet and an ensuite featuring a glass-tiled shower. This unit also offers a convenient side entrance leading to the basement, ensuring a seamless blend of style and functionality. Don't miss this opportunity to make Forestview Estates your home in 2025!
#1 - 7429-7453 MATTEO Dr
222 - Brown, Niagara Falls, Niagara $749,900Make an offer
3+0 Beds
3 Baths
Attached
Garage
with 1 Spaces
with 1 Spaces
Parking for 2
Zoning: R3
- MLS®#:
- X9411541
- Property Type:
- Att/Row/Twnhouse
- Property Style:
- 2-Storey
- Area:
- Niagara
- Community:
- 222 - Brown
- Taxes:
- $0 / 2023
- Added:
- May 01 2024
- Lot Frontage:
- 28.30
- Lot Depth:
- 105.23
- Status:
- Active
- Outside:
- Board/Batten
- Year Built:
- New
- Basement:
- Sep Entrance Unfinished
- Brokerage:
- REVEL Realty Inc., Brokerage
- Lot (Feet):
-
105
28
- Intersection:
- GARNER RD AT MCLEOD RD
- Rooms:
- 10
- Bedrooms:
- 3+0
- Bathrooms:
- 3
- Fireplace:
- N
- Utilities
- Water:
- Municipal
- Cooling:
- Central Air
- Heating Type:
- Forced Air
- Heating Fuel:
- Gas
| Kitchen | 2.67 x 3.48m |
|---|---|
| Dining | 2.67 x 2.69m |
| Living | 3.35 x 6.17m |
| Bathroom | |
| Prim Bdrm | 3.51 x 5.03m |
| Other | Ensuite Bath |
| Br | 3.4 x 3.28m |
| Br | 3.53 x 2.9m |
| Bathroom | |
| Laundry | 1.98 x 1.14m |
