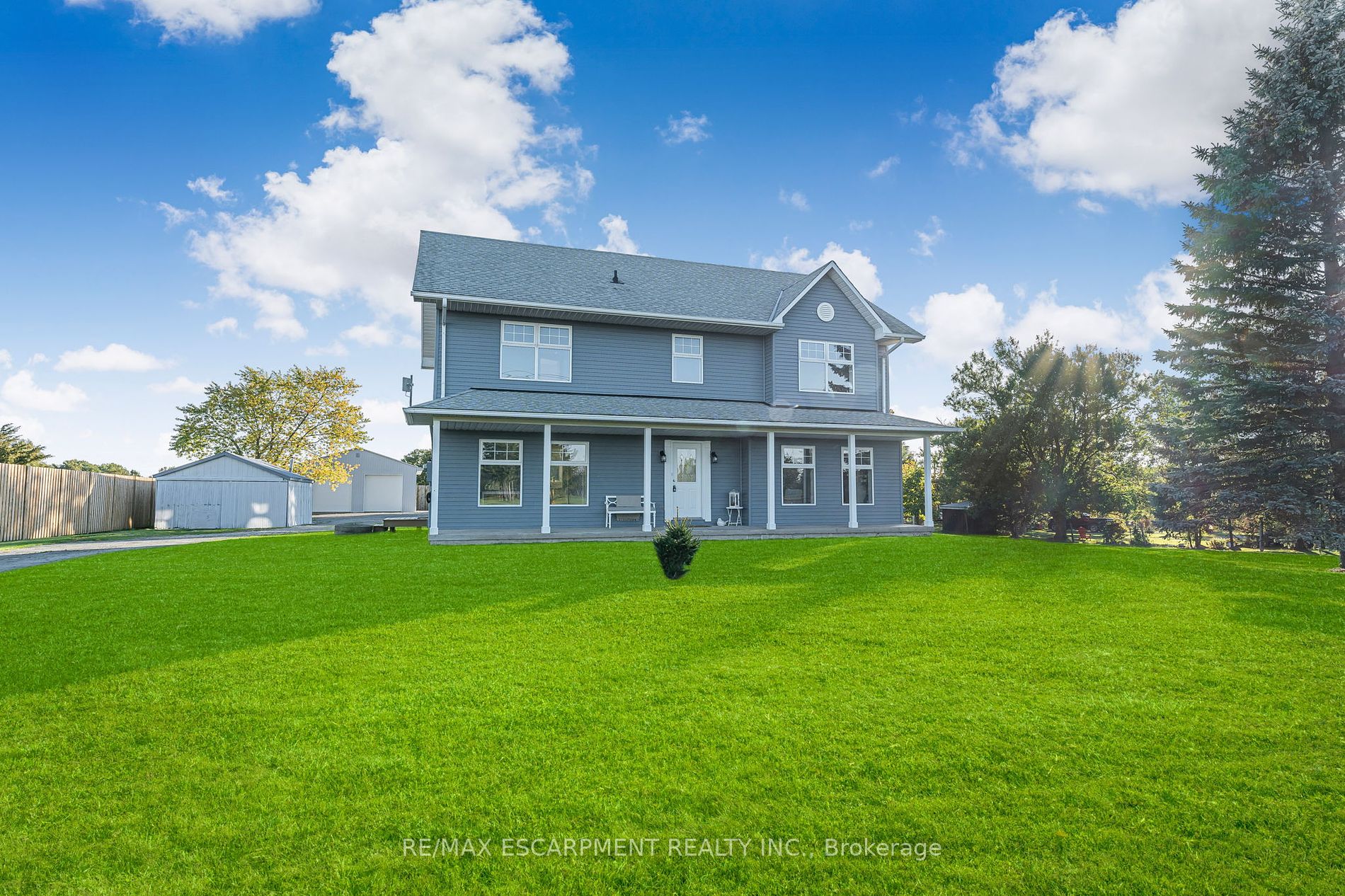Connect with Agent

7580 Regional 20 Rd
West Lincoln, Niagara, L0R 2A0Local rules require you to be signed in to see this listing details.
Local rules require you to be signed in to see this listing details.
Golf
Hospital
Park
Place Of Worship
School
School Bus Route
