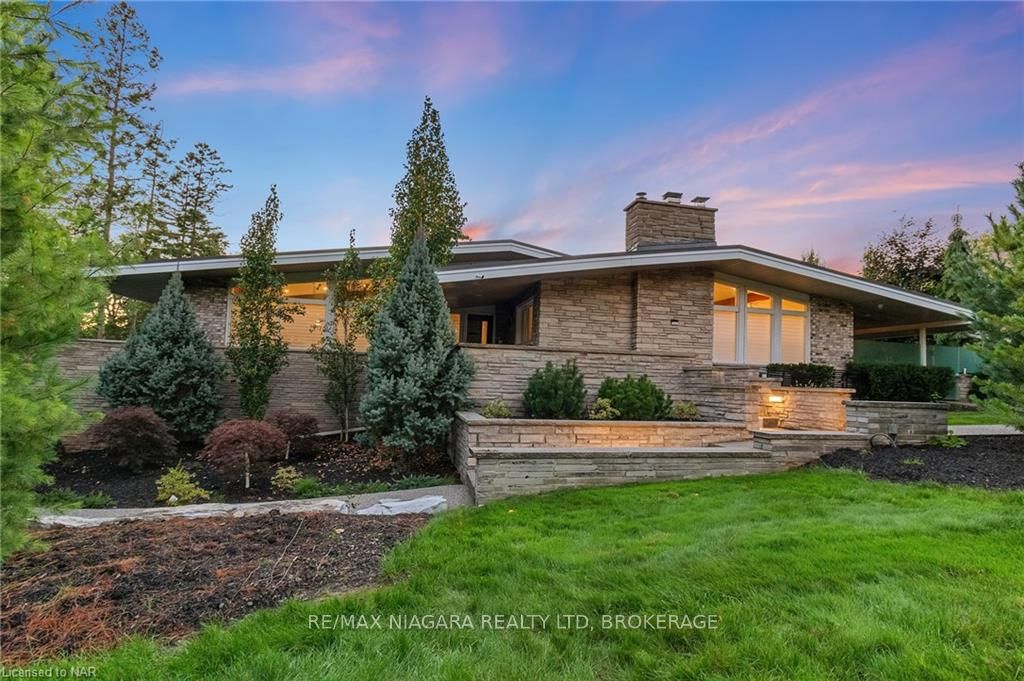This breathtaking 3,000 sqft estate is nestled in the prestigious Bevan Heights neighborhood of Niagara-on-the-Lake, offering luxury living with a serene escape. Nestled among mature trees and professionally landscaped grounds, this home blends sophistication with a Muskoka like feel. Inside, the open-concept floor plan is highlighted by vaulted ceilings w/exposed beams, engineered hardwood, and heated kitchen tiles. The elegant kitchen has Kraft Maid cabinetry, an oversized Caesarstone quartz island, premium appliances, and skylights. The living room has floor-to-ceiling stone gas fireplace and custom built-ins for extra storage or a home office. A Venetian feature wall with an electric fireplace enhances the dining room. Upstairs, the primary suite is complete with French doors leading to a porch overlooking the backyard. Spa-like 4-piece ensuite w/heated towel racks & a large walk-in closet. The secondary bedroom includes an ensuite & a private covered balcony which overlooks the driveway & landscaped yard. The lower level includes a spacious family room with a cozy gas fireplace, a third bedroom with its own 3-piece bathroom, and an office space with a rough-in for a kitchen, making it ideal for an in-law suite. The backyard is a true oasis. A stunning in-ground saltwater pool serves as the centerpiece, surrounded by professionally landscaped grounds that include a cedar cabana w/a 2-piece bath & outdoor shower. The pergola provides shade on warm days, & the hot tub offers a place to unwind. Gather around the fire pit for cozy nights, or enjoy music & lighting controlled by the smart system. An irrigation system ensures the grounds remain lush & green year-round. For car enthusiasts, the attached garage provides ample space for vehicles, as well as room for a workshop or storage. This meticulously designed home offers the perfect blend of modern luxury, cottage charm, and the peaceful ambiance of a private retreat, making it an extraordinary place to call home.
2 MALLETTE Cres
Niagara-on-the-Lake, Niagara $2,099,900Make an offer
3+1 Beds
5 Baths
3000-3500 sqft
Attached
Garage
with 2 Spaces
with 2 Spaces
Parking for 16
W Facing
Pool!
- MLS®#:
- X9380821
- Property Type:
- Detached
- Property Style:
- Bungalow
- Area:
- Niagara
- Community:
- Taxes:
- $8,200 / 2023
- Added:
- October 03 2024
- Lot Frontage:
- 190.54
- Lot Depth:
- 223.29
- Status:
- Active
- Outside:
- Stucco/Plaster
- Year Built:
- Basement:
- Finished Full
- Brokerage:
- RE/MAX NIAGARA REALTY LTD, BROKERAGE
- Lot (Feet):
-
223
190
BIG LOT
- Intersection:
- MELROSE AND MALLETTE
- Rooms:
- 11
- Bedrooms:
- 3+1
- Bathrooms:
- 5
- Fireplace:
- Y
- Utilities
- Water:
- Municipal
- Cooling:
- Central Air
- Heating Type:
- Forced Air
- Heating Fuel:
- Gas
| Living | 5.44 x 4.09m Beamed, Cathedral Ceiling, Fireplace |
|---|---|
| Dining | 6.32 x 3.4m Beamed, Cathedral Ceiling, Walk-Out |
| Kitchen | 6.81 x 4.34m Balcony, Beamed, Vaulted Ceiling |
| Dining | 3.76 x 2.87m Beamed, Cathedral Ceiling, Open Concept |
| Prim Bdrm | 4.42 x 4.04m Beamed, Cathedral Ceiling, 4 Pc Ensuite |
| Br | 4.04 x 4.01m 4 Pc Ensuite, W/O To Balcony |
| Bathroom | 0 2 Pc Bath |
| Family | 6.35 x 5m Fireplace, Vinyl Floor |
| Foyer | 3.4 x 2.97m |
| Br | 4.78 x 3.53m 3 Pc Ensuite |
| Mudroom | 3.51 x 3.1m |
| Bathroom | 0 3 Pc Bath |
Listing Description
Property Features
Cul De Sac
School
School Bus Route
Sale/Lease History of 2 MALLETTE Cres
View all past sales, leases, and listings of the property at 2 MALLETTE Cres.Neighbourhood
Schools, amenities, travel times, and market trends near 2 MALLETTE Cres home prices
Average sold price for Detached, Semi-Detached, Condo, Townhomes in
Insights for 2 MALLETTE Cres
View the highest and lowest priced active homes, recent sales on the same street and postal code as 2 MALLETTE Cres, and upcoming open houses this weekend.
* Data is provided courtesy of TRREB (Toronto Regional Real-estate Board)







































