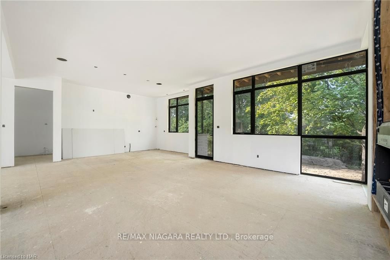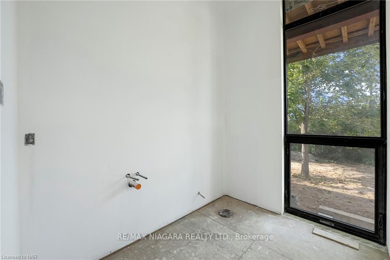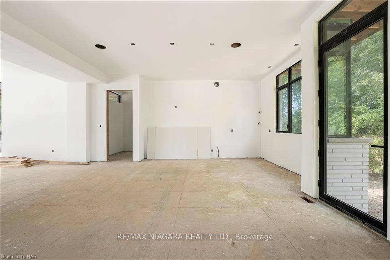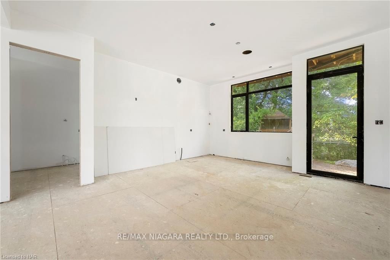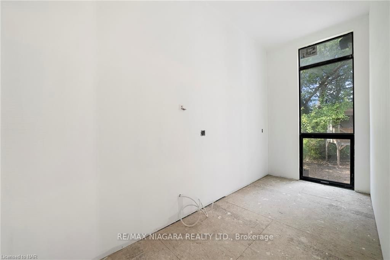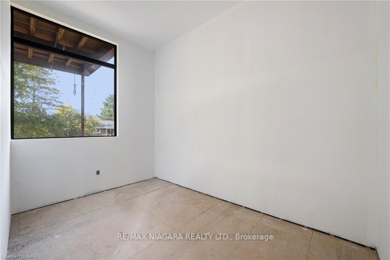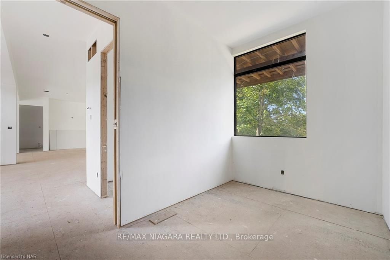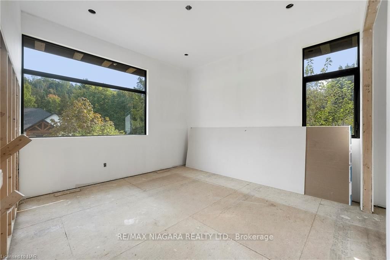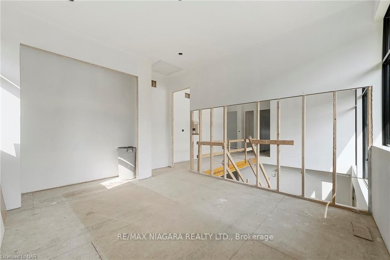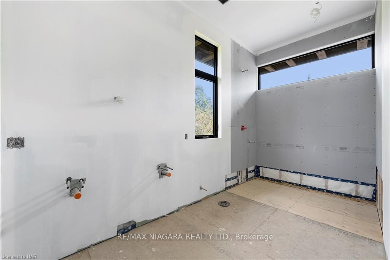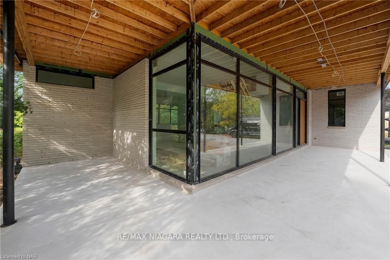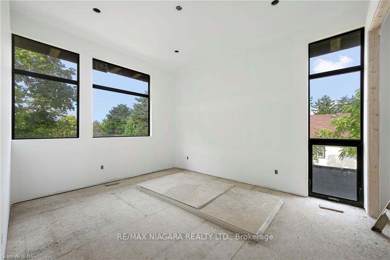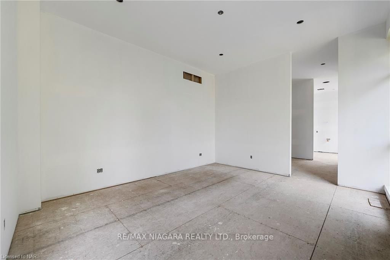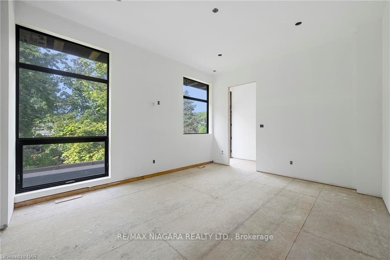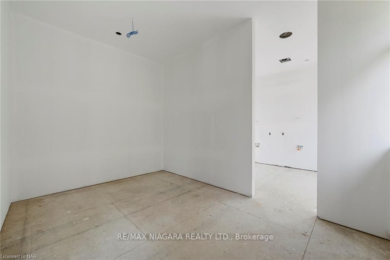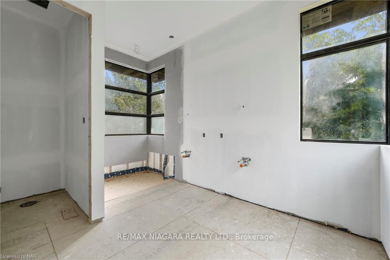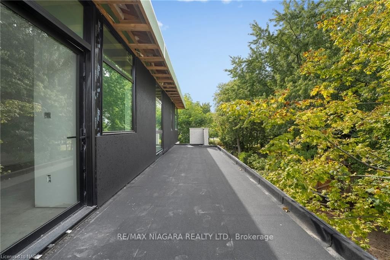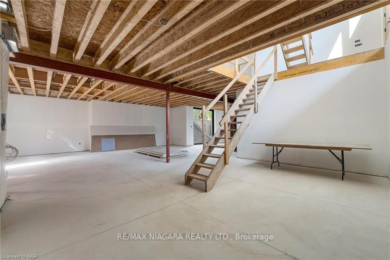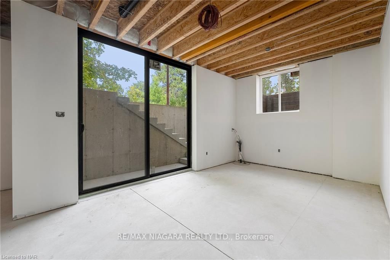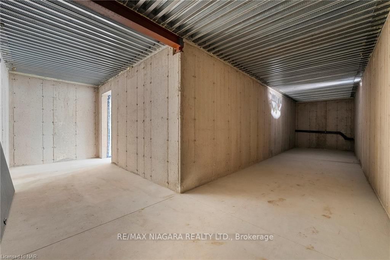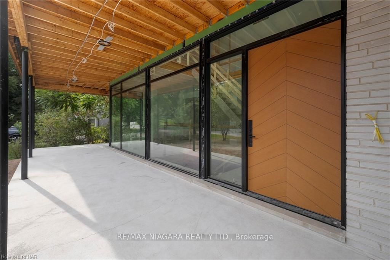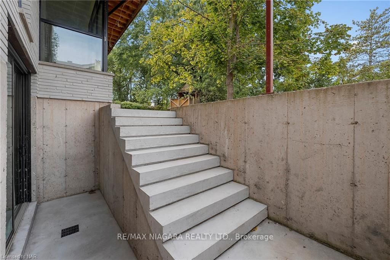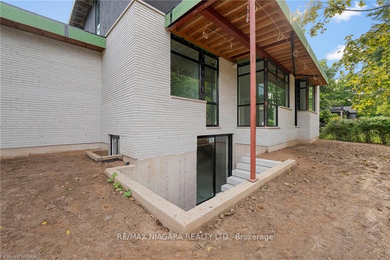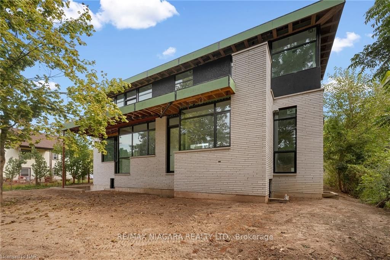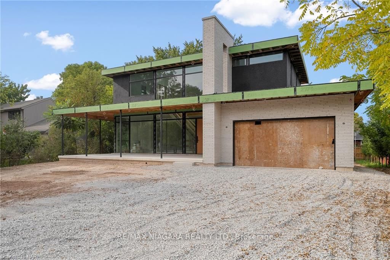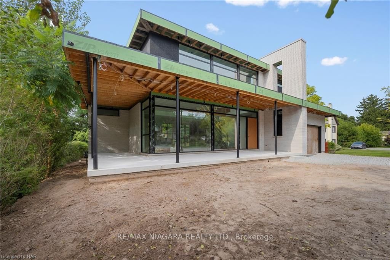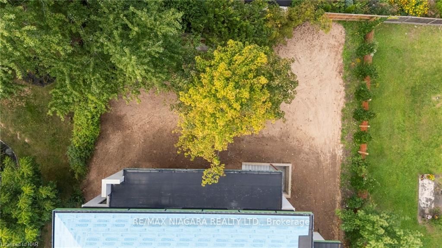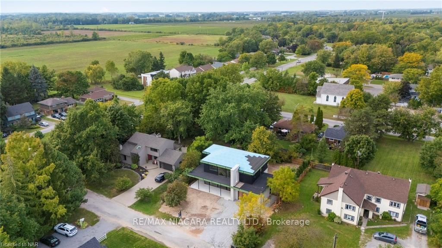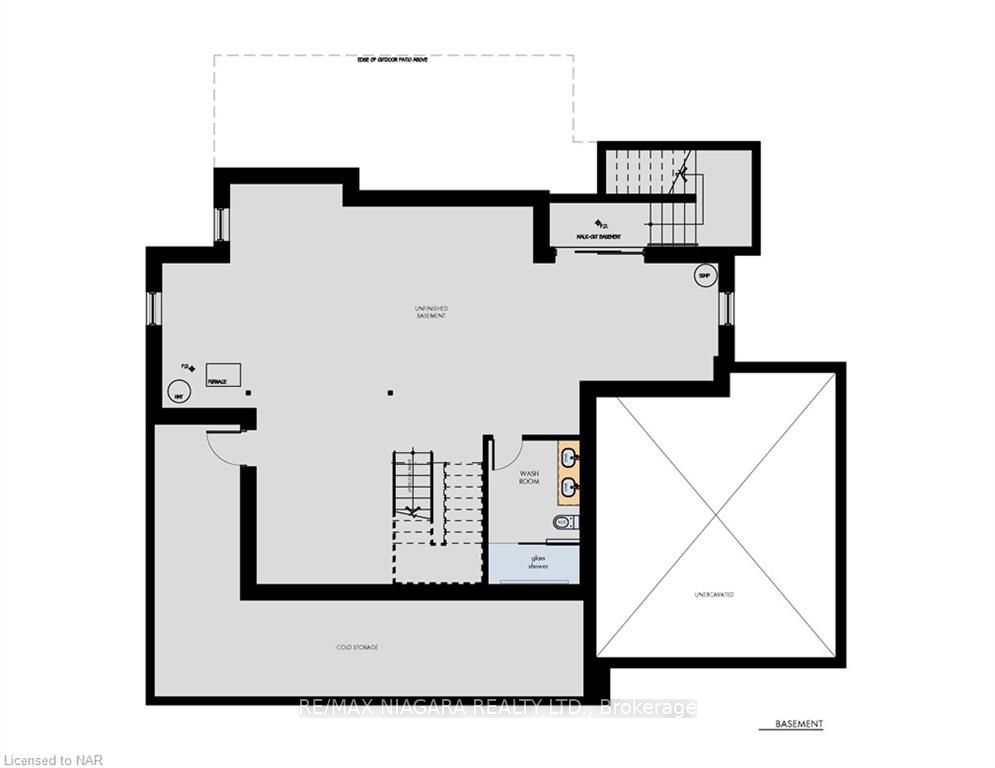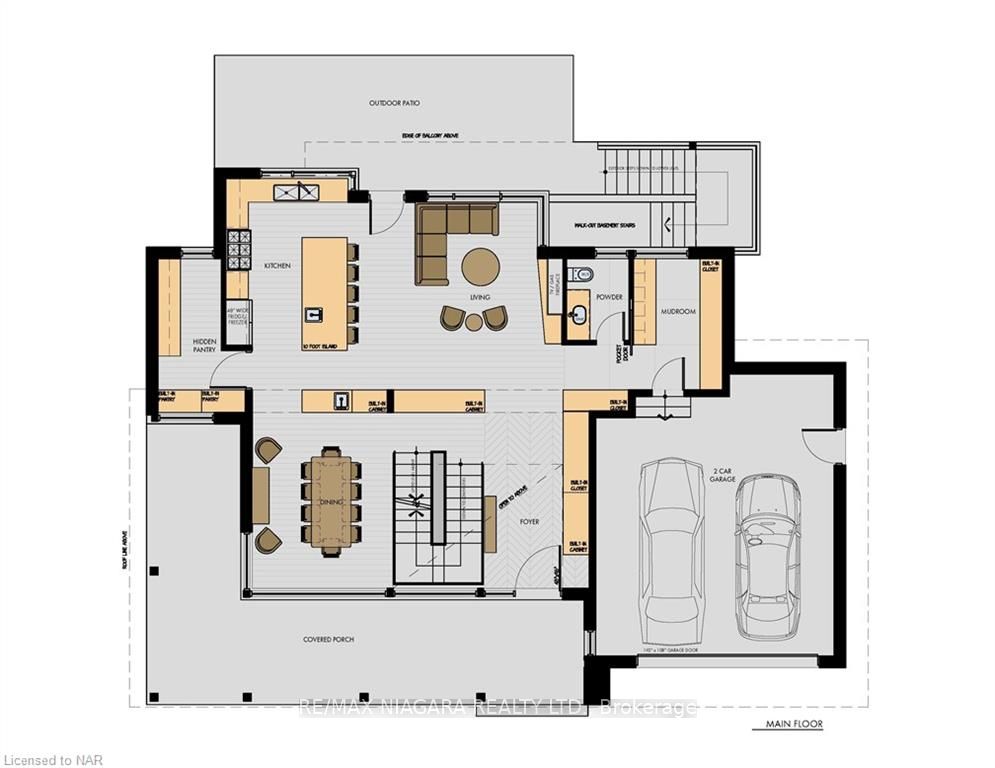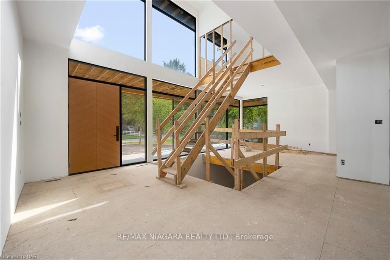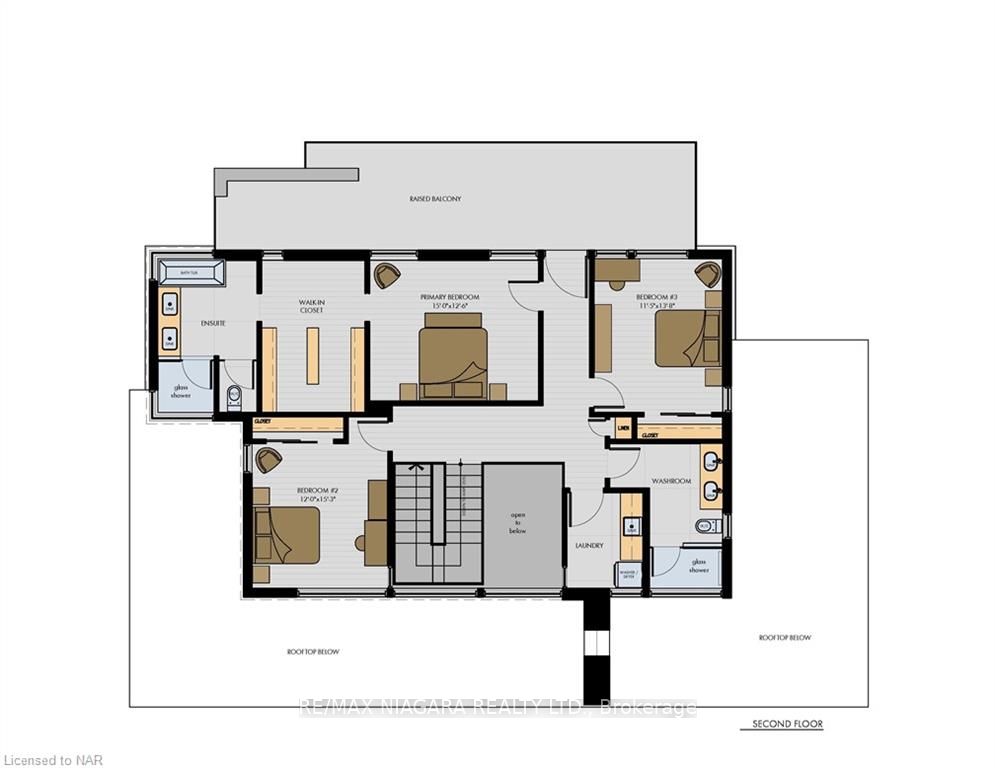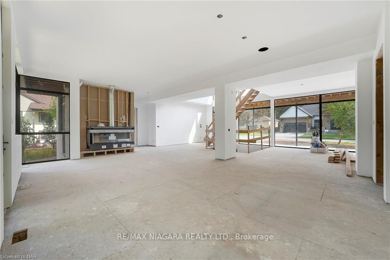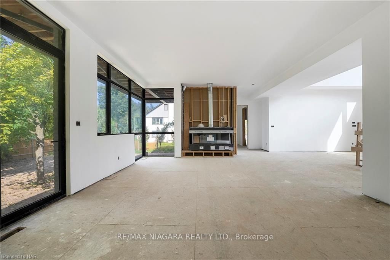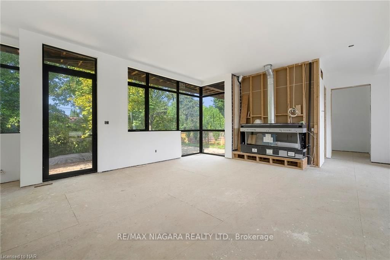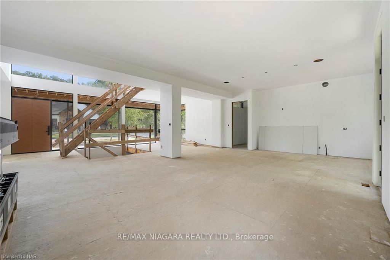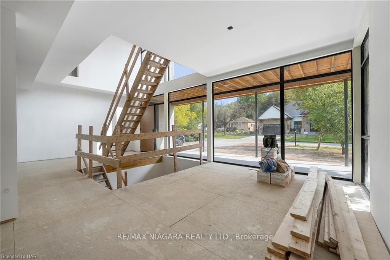Introducing 8 Kent Street, an exquisite custom built home that is ready for your finishing touches. This property is nestled in Niagara-on-the-Lake. Boasting breathtaking views of the Escarpment and steps away from the tranquil Niagara River. With 3 bedrooms and 2+1 bathrooms spread across its well-designed layout, this residence offers 2800 square feet of luxury living, crafted by the esteemed Benchwood Builders. As you step inside, floor-to-ceiling windows bathe the interior in an abundance of natural light, illuminating the highend finishes that adorn this home. The 10-foot ceilings and open concept design enhance the spaciousness, while the grand foyer welcomes you with a striking custom open tread staircase. The heart of this home lies in its gourmet kitchen, where a magnificent 10-foot-long island takes center stage. Perfect for entertaining, it provides ample space for culinary creations. Hardwood and ceramic tiled floors add a touch of sophistication, seamlessly connecting the various living areas. Indulge in the lap of luxury with the meticulously chosen sinks, tubs, and toilets that adorn the bathrooms throughout the home. Walk-up basement provides convenient access to the outdoors and limitless possibilities for customization. Situated on an expansive 80' x 120' lot, this residence is embraced by mature trees, offering privacy and tranquility. Additionally, a stunning wrap-around front porch beckons you to relax and enjoy the surrounding natural beauty.
8 Kent St
Niagara-on-the-Lake, Niagara $2,049,900Make an offer
3 Beds
4 Baths
2500-3000 sqft
Attached
Garage
with 2 Spaces
with 2 Spaces
Parking for 4
N Facing
Zoning: r
- MLS®#:
- X9378280
- Property Type:
- Detached
- Property Style:
- 2-Storey
- Area:
- Niagara
- Community:
- Taxes:
- $2,722.26 / 2023
- Added:
- October 01 2024
- Lot Frontage:
- 80.33
- Lot Depth:
- 120.26
- Status:
- Active
- Outside:
- Stone
- Year Built:
- Basement:
- Full
- Brokerage:
- RE/MAX NIAGARA REALTY LTD.
- Lot (Feet):
-
120
80
- Intersection:
- Niagara River Pkwy - Kent
- Rooms:
- 14
- Bedrooms:
- 3
- Bathrooms:
- 4
- Fireplace:
- Y
- Utilities
- Water:
- Municipal
- Cooling:
- Central Air
- Heating Type:
- Forced Air
- Heating Fuel:
- Gas
| Living | 4.11 x 5.05m |
|---|---|
| Kitchen | 5.69 x 3.3m |
| Dining | 5.36 x 3.81m |
| Foyer | 5.36 x 2.82m |
| Bathroom | 0 2 Pc Bath |
| Mudroom | 3.53 x 3.78m |
| Prim Bdrm | 4.55 x 3.78m |
| 2nd Br | 4.55 x 3.78m |
| 3rd Br | 4.62 x 3.66m |
| Bathroom | 0 4 Pc Bath |
| Bathroom | 0 5 Pc Ensuite |
| Laundry | 2.59 x 2.06m |
Sale/Lease History of 8 Kent St
View all past sales, leases, and listings of the property at 8 Kent St.Neighbourhood
Schools, amenities, travel times, and market trends near 8 Kent St home prices
Average sold price for Detached, Semi-Detached, Condo, Townhomes in
Insights for 8 Kent St
View the highest and lowest priced active homes, recent sales on the same street and postal code as 8 Kent St, and upcoming open houses this weekend.
* Data is provided courtesy of TRREB (Toronto Regional Real-estate Board)

