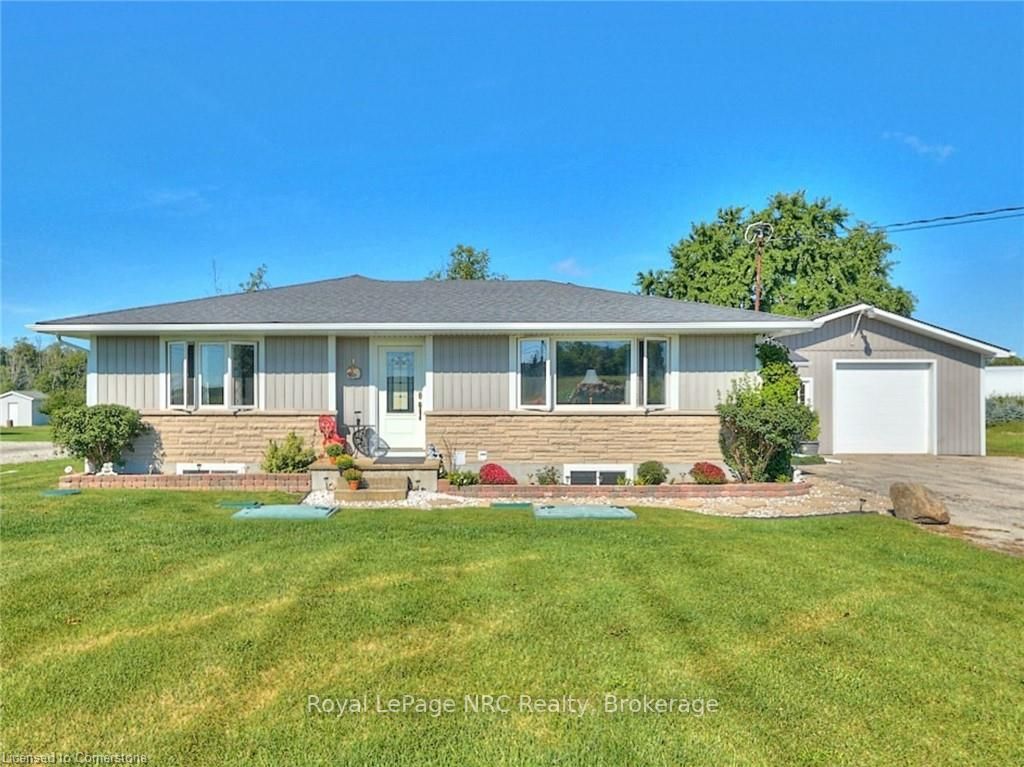Set on the picturesque Grimsby Escarpment, this home offers stunning views and a peaceful retreat. With easy access to the Bruce Trail and Beamer Memorial Conservation Area, nature is at your doorstep. Despite its tranquil setting, it's just 5 minutes to the QEW and minutes from downtown Grimsby's shops, restaurants, and services, blending serenity with convenience. This recently renovated backsplit, offers stunning features and modern living. Completed in 2015 by Homes By Hendriks, this home sits on just shy of half an acre and includes a private in-law suite with its own laundry, separate hydro meter, full kitchen, dining area, spacious living room, two bedrooms, two 3-piece bathrooms, perfect for multi-generational living. The renovation also upgraded key systems, including septic, plumbing, electrical, and a furnace. The upper levels feature an open-concept layout with no carpets, a spacious modern kitchen including an island with a sink and dishwasher, a dining room that can accommodate a 6-8 person table. The large 26x16 ft living room is ideal for family gatherings. The two spacious second level bedrooms have access to a 4-piece bathroom and a walkout to the back deck.
226 Woolverton Rd
Grimsby, Niagara $1,449,000Make an offer
2+2 Beds
4 Baths
1500-2000 sqft
Attached
Garage
with 3 Spaces
with 3 Spaces
Parking for 4
W Facing
- MLS®#:
- X9367792
- Property Type:
- Detached
- Property Style:
- Backsplit 3
- Area:
- Niagara
- Community:
- Taxes:
- $6,582 / 2024
- Added:
- September 23 2024
- Lot Frontage:
- 100.00
- Lot Depth:
- 200.00
- Status:
- Active
- Outside:
- Stone
- Year Built:
- 51-99
- Basement:
- Fin W/O Full
- Brokerage:
- ROYAL LEPAGE NRC REALTY
- Lot (Feet):
-
200
100
BIG LOT
- Intersection:
- Ridge Rd
- Rooms:
- 19
- Bedrooms:
- 2+2
- Bathrooms:
- 4
- Fireplace:
- N
- Utilities
- Water:
- Other
- Cooling:
- Central Air
- Heating Type:
- Forced Air
- Heating Fuel:
- Gas
| Living | 8.08 x 4.9m |
|---|---|
| Kitchen | 4.27 x 3.35m |
| Dining | 4.27 x 3.63m |
| Laundry | 1.96 x 0.91m |
| Prim Bdrm | 3.56 x 4.72m |
| 2nd Br | 2.9 x 5.03m |
| Kitchen | 3 x 3.35m |
| Living | 3.66 x 4.6m |
| Kitchen | 3 x 3.35m |
| 3rd Br | 3.35 x 5.26m |
| 4th Br | 3.35 x 5.69m |
| Laundry | 2.36 x 4.17m |
Sale/Lease History of 226 Woolverton Rd
View all past sales, leases, and listings of the property at 226 Woolverton Rd.Neighbourhood
Schools, amenities, travel times, and market trends near 226 Woolverton Rd home prices
Average sold price for Detached, Semi-Detached, Condo, Townhomes in
Insights for 226 Woolverton Rd
View the highest and lowest priced active homes, recent sales on the same street and postal code as 226 Woolverton Rd, and upcoming open houses this weekend.
* Data is provided courtesy of TRREB (Toronto Regional Real-estate Board)







































