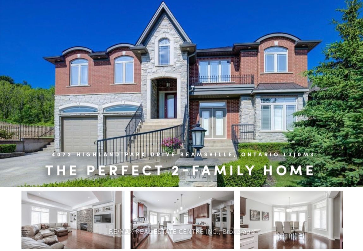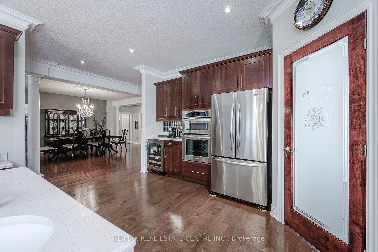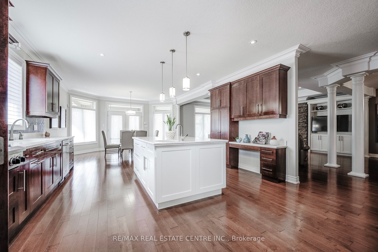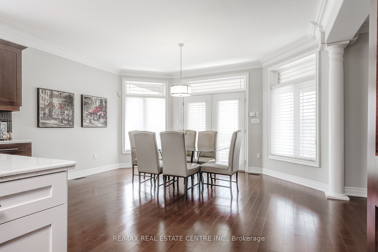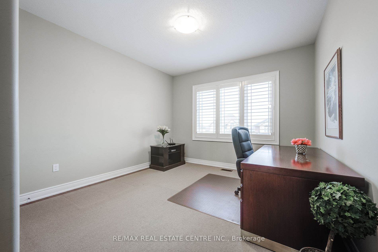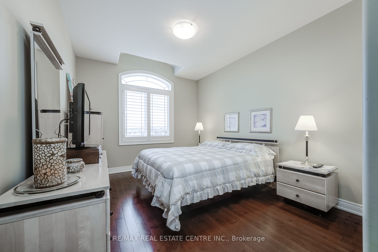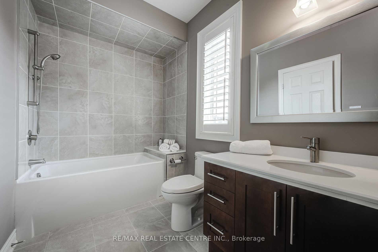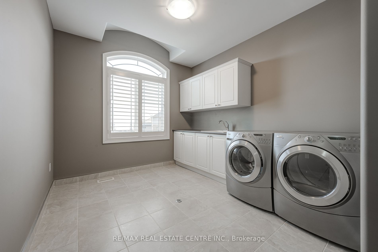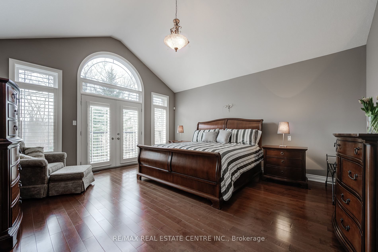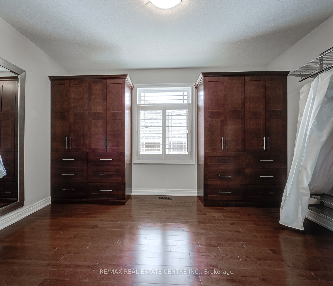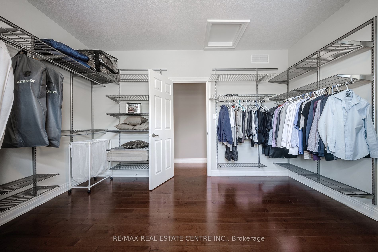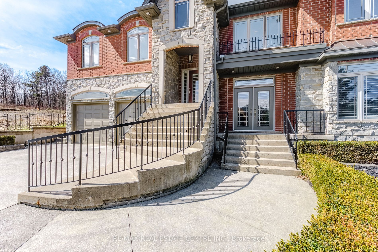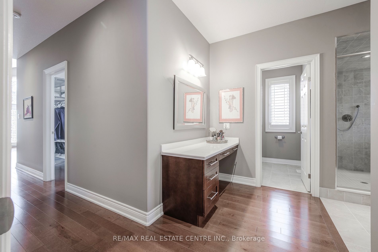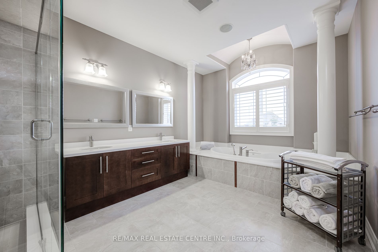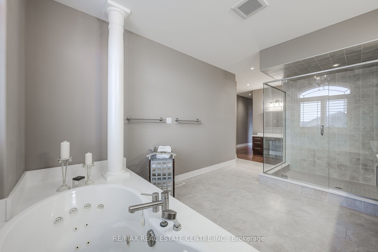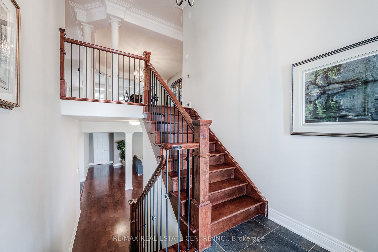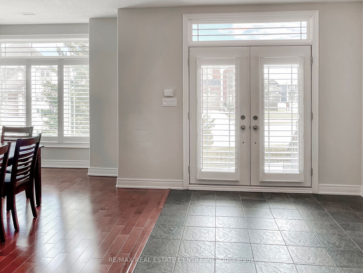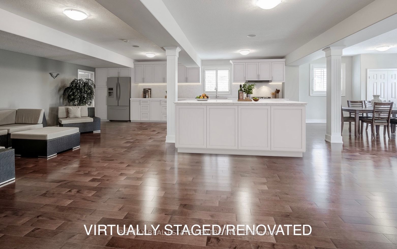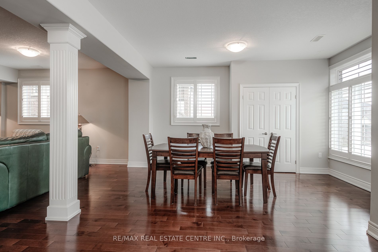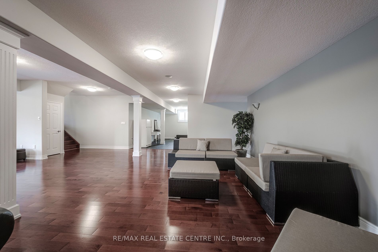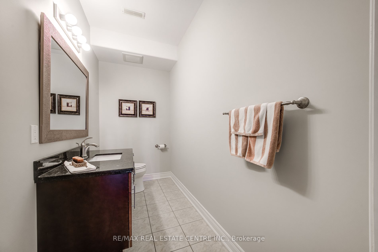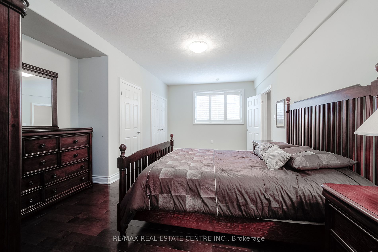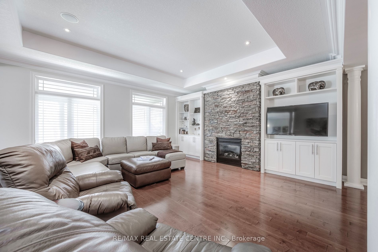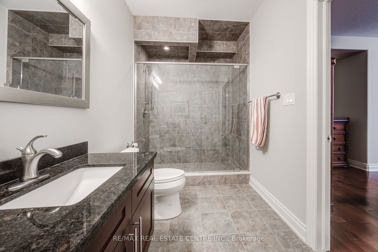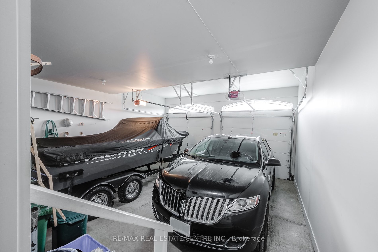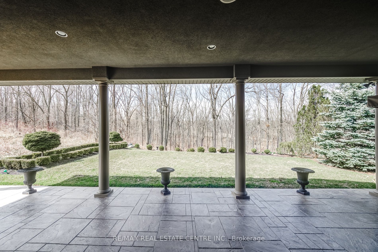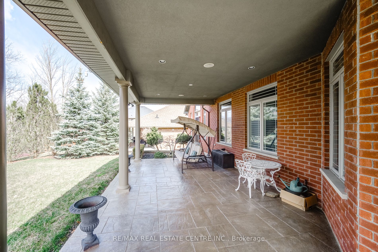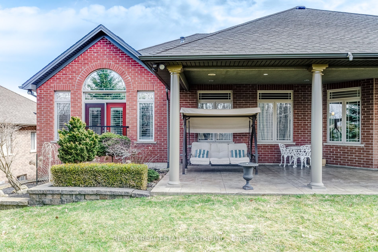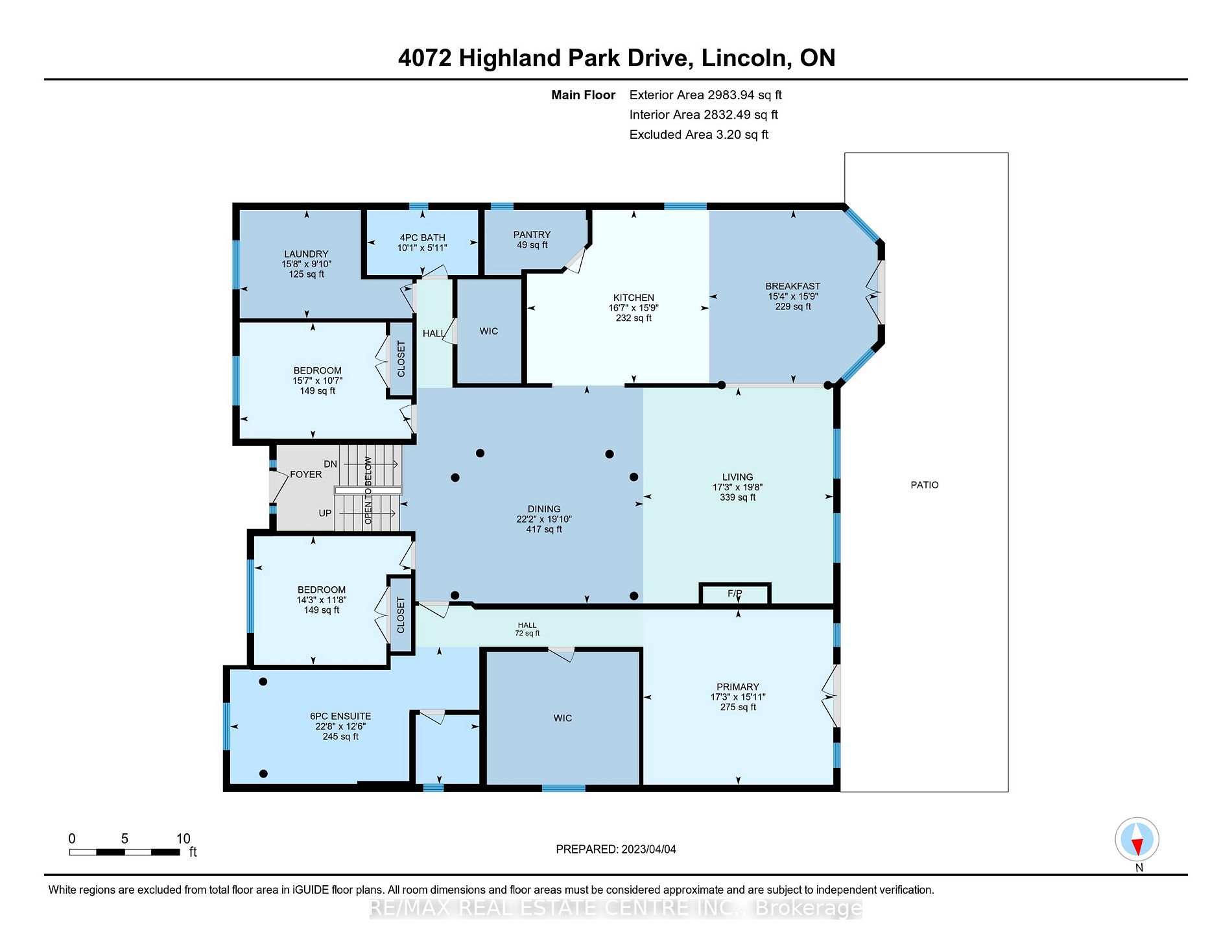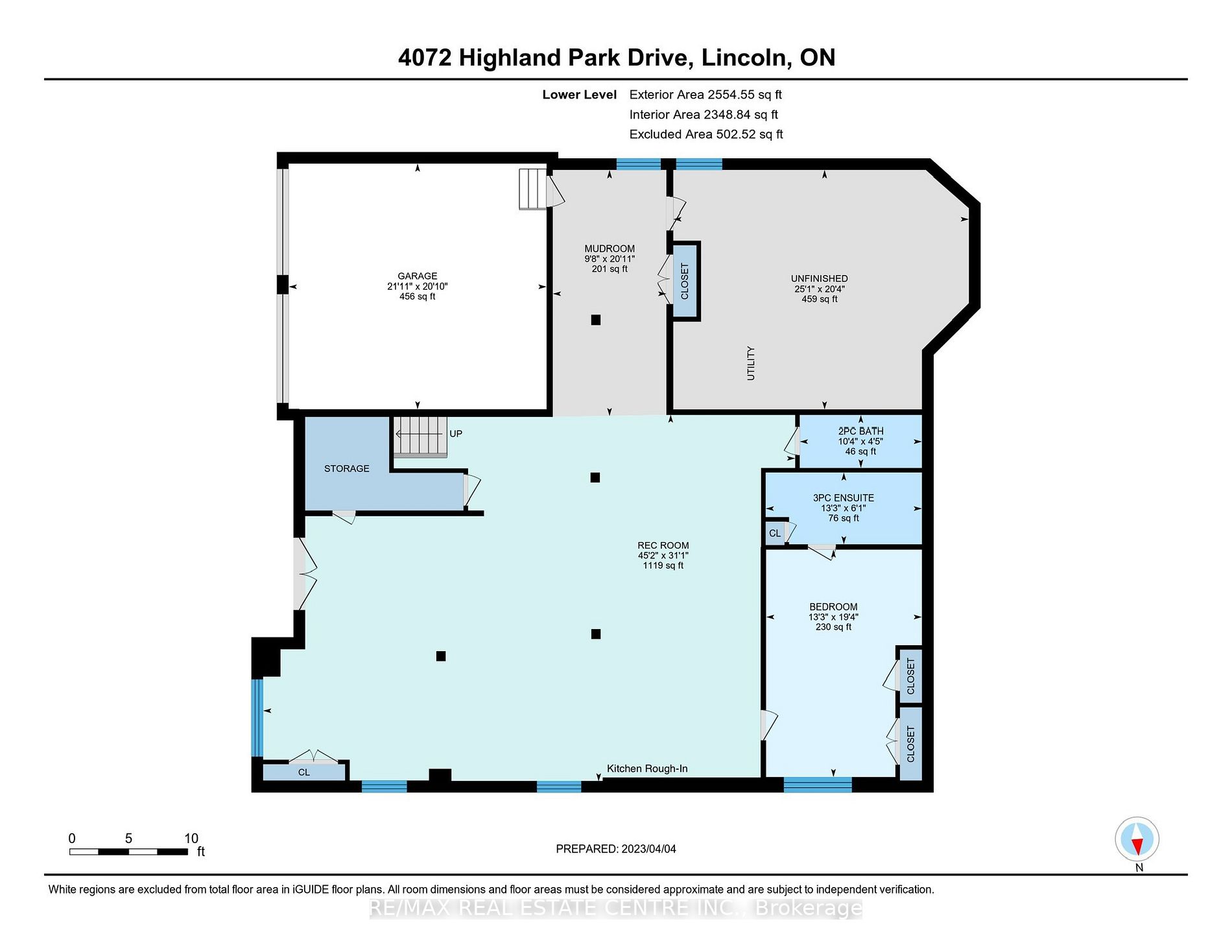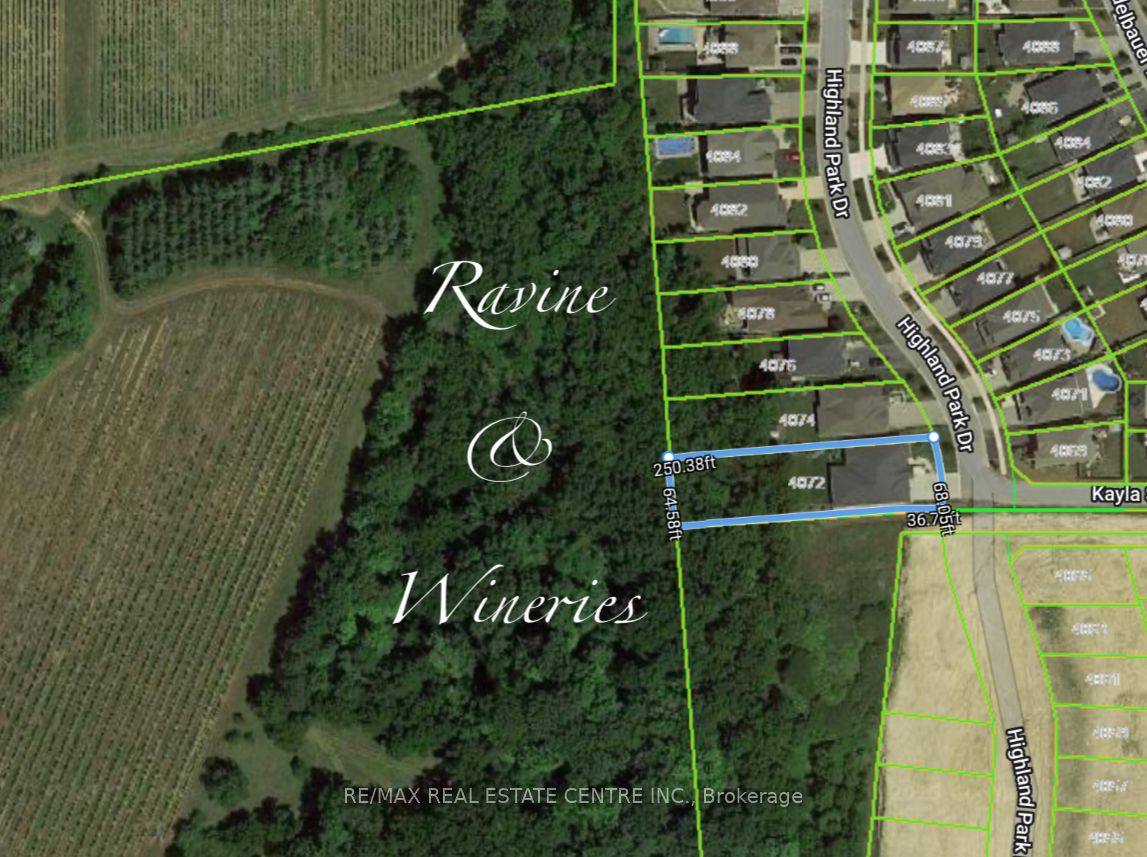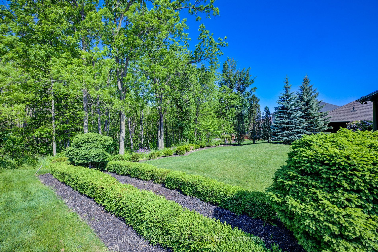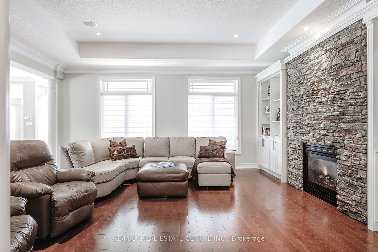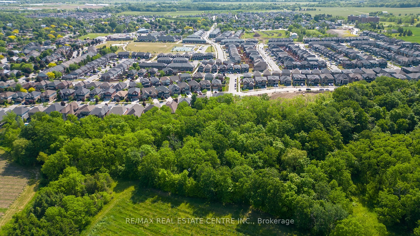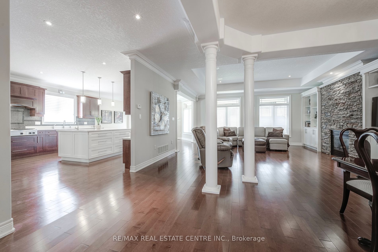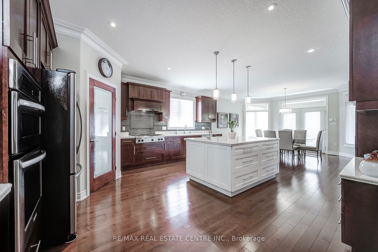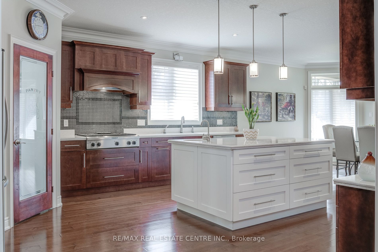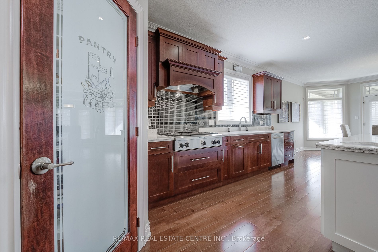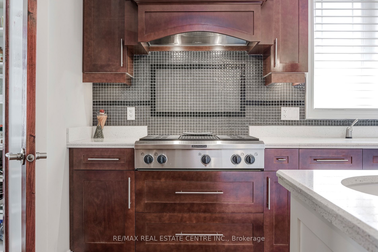This BUILDERS OWN HOME is sure to impress - carefully designed and quality built - a truly rare find! Distinguished raised bungalow boasts 5,500 square feet - 2 Bungalows in 1 with separate above grade entrances perfect for inlaw, multigenerational or a substantial single family home. 9ft ceilings on both levels. Nestled on a serene 1/3 acre partially wooded ravine lot - 68 x 250ft. No expense spared from the timeless brick and stone exterior to the perfectly finished interior. A dream Family sized Kitchen with custom-built Maple cabinetry, Caesarstone counters, centre island and walk in pantry. The Dinette area features floor to ceiling windows and garden doors to the covered patio plus there is a separate formal dining room. The 3000sf main level boasts 3 Bedrooms, 2 Full Baths, Living Room with ravine views, 10ft tray ceiling, Gas Fireplace with Stone surround and Built-Ins. A luxurious primary suite featuring a vaulted ceiling, Juliette balcony with 10ft arched window and opulent 6pc ensuite with heated floors and oversized glass shower, water closet & built-in vanity table & double sink maple vanity. Rounding out this level is the large main floor Laundry. The 2,500sf ground level is mostly above grade with private entrance, full sized windows and boasts a second primary with ensuite, large space ready for you to design your custom kitchen (roughed in) and possible separate laundry plus ample space to create additional bedrooms. Thoughtful touches like mostly transom windows, California Shutters & Hunter Douglas blinds, Rounded Edged Drywall, Upgraded Trim, Casings & Decorative Crown Moulding, Maple Hardwood Floors, Covered stamped concrete Patio, many Built-In speakers, Professionally Landscaped, Sprinkler System & more! Potential for an elevator. Double Garage and Driveway parking for 6 cars. Your private oasis nestled in to the Escarpment in a wonderful family neighbourhood. Nearby Schools & Bruce Trail, Wine Country, the Fruit Belt & World Class Golf. RSA
4072 Highland Park Dr
Lincoln, Niagara $1,950,000Make an offer
3+1 Beds
4 Baths
5000+ sqft
Built-In
Garage
with 2 Spaces
with 2 Spaces
Parking for 6
W Facing
- MLS®#:
- X9353034
- Property Type:
- Detached
- Property Style:
- Bungalow-Raised
- Area:
- Niagara
- Community:
- Taxes:
- $9,807 / 2023
- Added:
- September 17 2024
- Lot Frontage:
- 68.00
- Lot Depth:
- 250.00
- Status:
- Active
- Outside:
- Brick
- Year Built:
- 6-15
- Basement:
- Fin W/O
- Brokerage:
- RE/MAX REAL ESTATE CENTRE INC.
- Lot (Feet):
-
250
68
BIG LOT
- Intersection:
- Kayla Street
- Rooms:
- 7
- Bedrooms:
- 3+1
- Bathrooms:
- 4
- Fireplace:
- Y
- Utilities
- Water:
- Municipal
- Cooling:
- Central Air
- Heating Type:
- Forced Air
- Heating Fuel:
- Gas
| Dining | 6.05 x 6.76m Crown Moulding, Hardwood Floor |
|---|---|
| Prim Bdrm | 4.85 x 5.26m Cathedral Ceiling, Juliette Balcony, Hardwood Floor |
| 2nd Br | 3.23 x 4.75m Double Closet, California Shutters, Hardwood Floor |
| 3rd Br | 3.56 x 4.34m Double Closet, California Shutters, Hardwood Floor |
| Kitchen | 4.8 x 5.05m Centre Island, Pantry, B/I Appliances |
| Breakfast | 4.8 x 4.67m Hardwood Floor, W/O To Patio, Eat-In Kitchen |
| Living | 5.99 x 5.26m Hardwood Floor, Gas Fireplace, O/Looks Backyard |
| Pantry | 1.65 x 2.84m Hardwood Floor, Window, B/I Shelves |
| Laundry | 3 x 4.78m Window, California Shutters, Tile Floor |
| Prim Bdrm | 5.89 x 4.04m Double Closet, California Shutters, Ensuite Bath |
| Rec | 9.47 x 13.77m Hardwood Floor, Walk-Out, Open Concept |
| Mudroom | 6.38 x 2.95m Double Closet, Slate Flooring, W/O To Garage |
Property Features
Golf
Ravine
Rec Centre
School
Wooded/Treed
Sale/Lease History of 4072 Highland Park Dr
View all past sales, leases, and listings of the property at 4072 Highland Park Dr.Neighbourhood
Schools, amenities, travel times, and market trends near 4072 Highland Park Dr home prices
Average sold price for Detached, Semi-Detached, Condo, Townhomes in
Insights for 4072 Highland Park Dr
View the highest and lowest priced active homes, recent sales on the same street and postal code as 4072 Highland Park Dr, and upcoming open houses this weekend.
* Data is provided courtesy of TRREB (Toronto Regional Real-estate Board)
