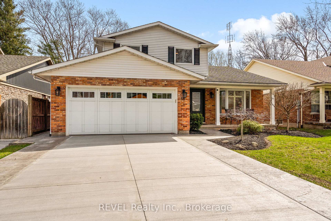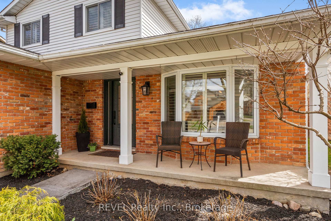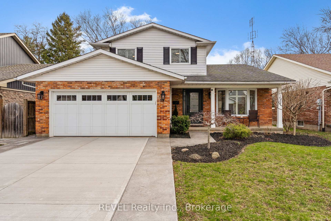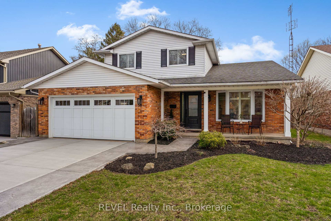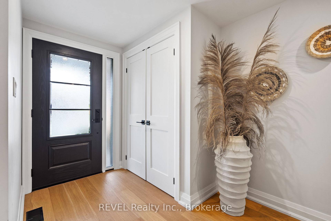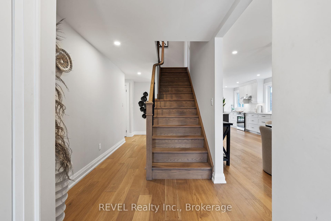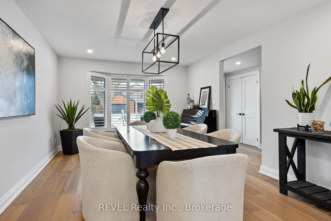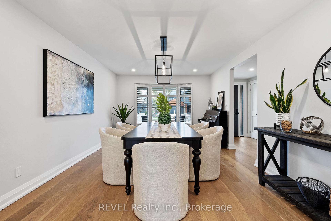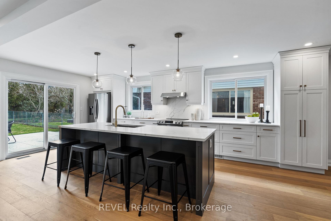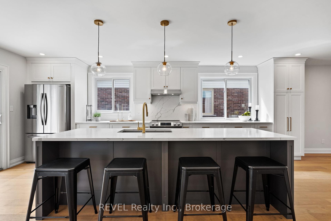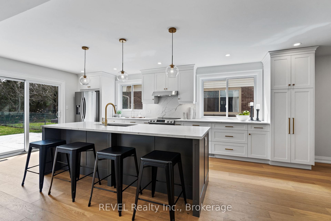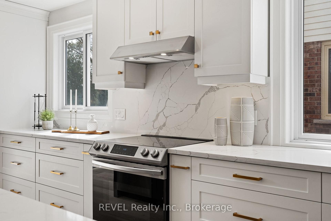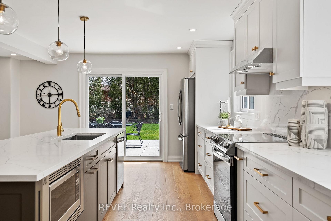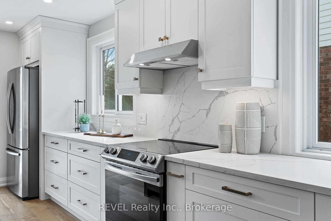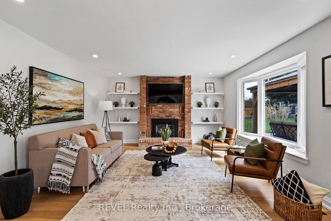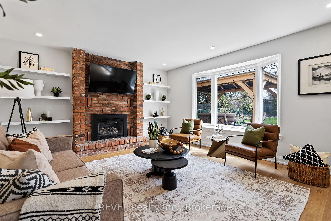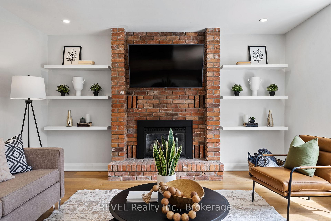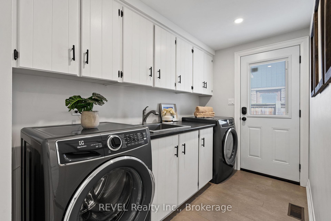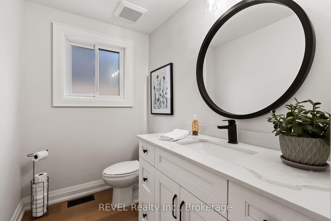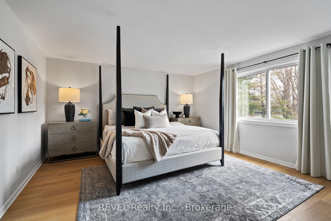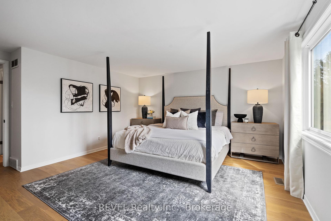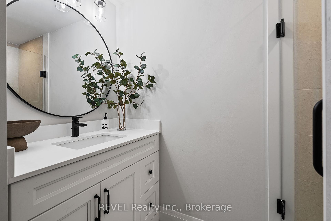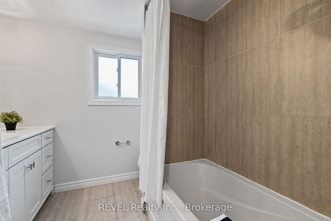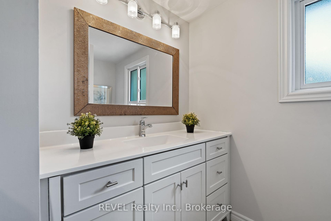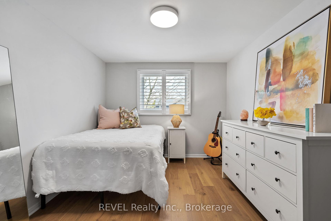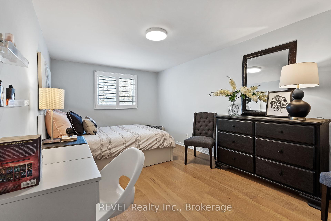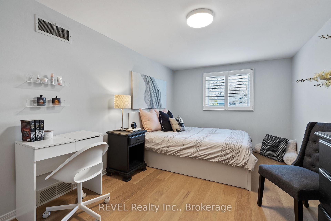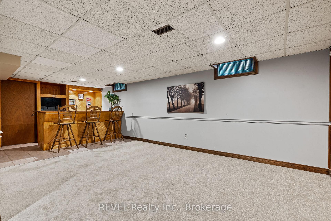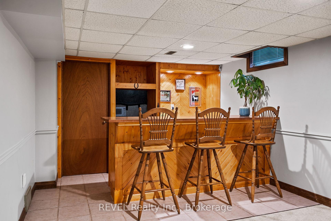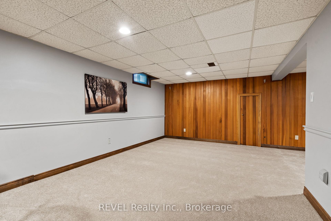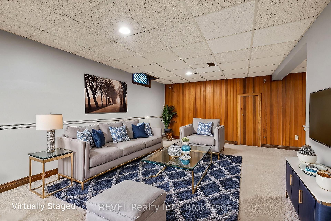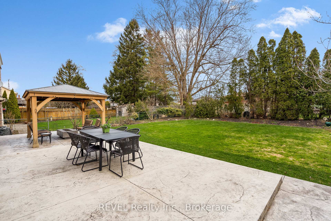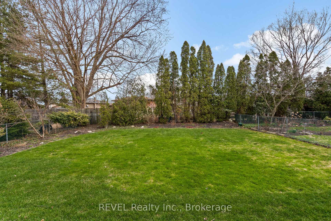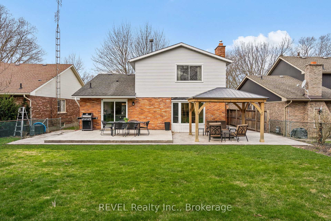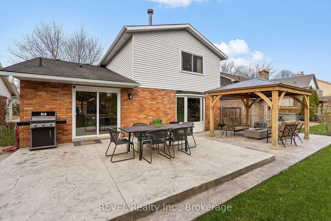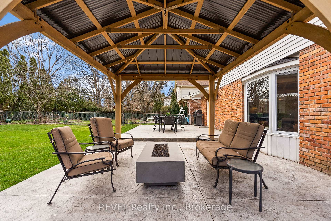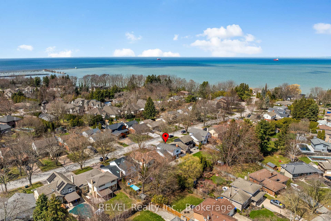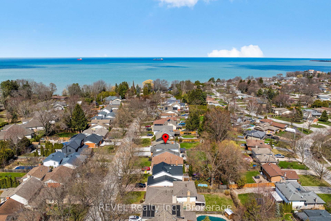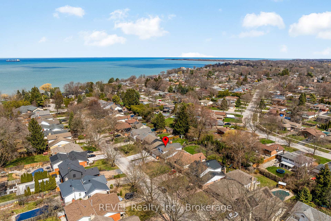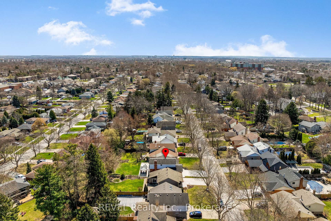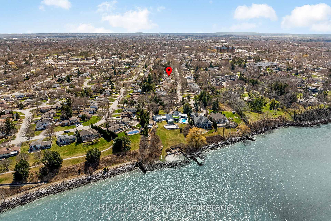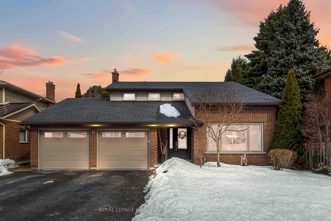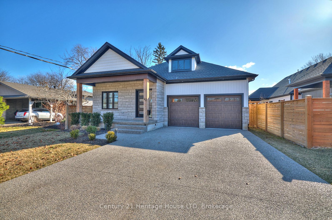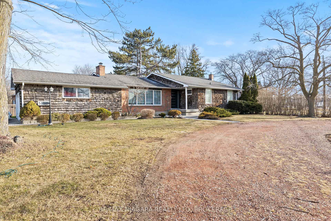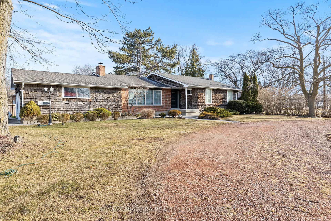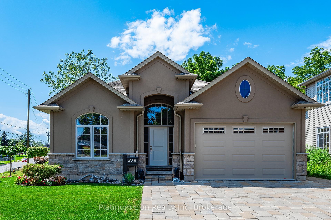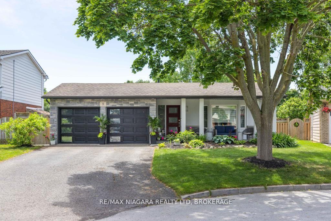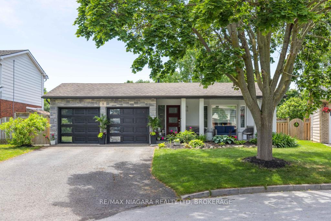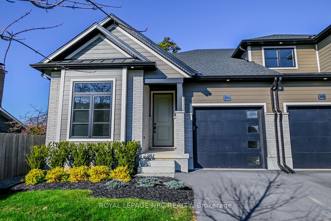Welcome to 58 October Drive.......truly an exceptional residence in one of St. Catharines most coveted neighbourhoods. Situated on an expansive, meticulously maintained lot along the prestigious tree lined street and part of the renowned Waterfront Trail. Offering a blend of modern upgrades and timeless charm, this home is ideal for families or those who love to entertain. Step inside to find a bright and airy open-concept living space, featuring stylish finishes, Rich engineered hardwood floors throughout and complemented by large windows that flood the home with natural light. At the Heart of the home is a stunning custom DelPriore kitchen featuring sleek quartz counters, premium stainless steel appliances, ample cabinetry, and a generous 9 foot island - Perfect for entertaining or casual family gatherings. Conveniently located on the main floor, the laundry room offers practicality and ease. Just steps away, a stylish powder room provides added functionality for guests and family alike. The spacious primary suite offers a private retreat with a beautifully appointed en-suite and ample closet space. Two additional bedrooms are equally well - sized and shared by an updated main bath featuring elegant contemporary finishes. The partially finished lower level offers excellent potential and versatility with a classic wet bar, ideal for hosting, alongside cozy media space for family movie nights or casual relaxation. Stepping outside the expansive backyard provides endless possibilities to create the oasis of your dreams. Featuring a large stamped concrete patio with stylish gazebo, full dining area and gas hook ups for bbq and patio flames. Perfect for enjoying summer gatherings or quiet evenings under the stars. Ideally located just minutes from top-tier schools, scenic parks, boutique shopping, marina and fine dining - this home offers the rare combination of tranquility, prestige and vibrant lifestyle. Experience luxury living near...
58 October Drive
437 - Lakeshore, St., Niagara $1,299,900Make an offer
3 Beds
3 Baths
2000-2500 sqft
Attached
Garage
Zoning: R1
- MLS®#:
- X12077316
- Property Type:
- Detached
- Property Style:
- 2-Storey
- Area:
- Niagara
- Community:
- 437 - Lakeshore
- Added:
- April 11 2025
- Lot Frontage:
- 50
- Lot Depth:
- 135.55
- Status:
- Active
- Outside:
- Brick,Vinyl Siding
- Year Built:
- 31-50
- Basement:
- Full,Partially Finished
- Brokerage:
- REVEL Realty Inc., Brokerage
- Lot :
-
135
50
- Intersection:
- Lakeshore
- Rooms:
- Bedrooms:
- 3
- Bathrooms:
- 3
- Fireplace:
- Utilities
- Water:
- Cooling:
- Heating Type:
- Forced Air
- Heating Fuel:
| Dining Room | 4.91 x 3.83m Main Level |
|---|---|
| Kitchen | 5.06 x 3.99m Main Level |
| Great Room | 4.6 x 4.69m Main Level |
| Laundry | 2.9 x 1.89m Main Level |
| Powder Room | 2.13 x 1.37m Main Level |
| Primary Bedroom | 3.99 x 4.66m Second Level |
| Bathroom | 1.58 x 2.13m Second Level |
| Bedroom 2 | 4.94 x 3.69m Second Level |
| Bedroom 3 | 4.02 x 2.92m Second Level |
| Bathroom | 2.77 x 1.83m Second Level |
| Family Room | 7.92 x 3.54m Basement Level |
Property Features
School
School Bus Route
Public Transit
Fenced Yard
Sale/Lease History of 58 October Drive
View all past sales, leases, and listings of the property at 58 October Drive.Neighbourhood
Schools, amenities, travel times, and market trends near 58 October DriveSchools
5 public & 4 Catholic schools serve this home. Of these, 9 have catchments. There are 2 private schools nearby.
Parks & Rec
6 trails, 2 playgrounds and 4 other facilities are within a 20 min walk of this home.
Transit
Street transit stop less than a 7 min walk away. Rail transit stop less than 7 km away.
Want even more info for this home?
