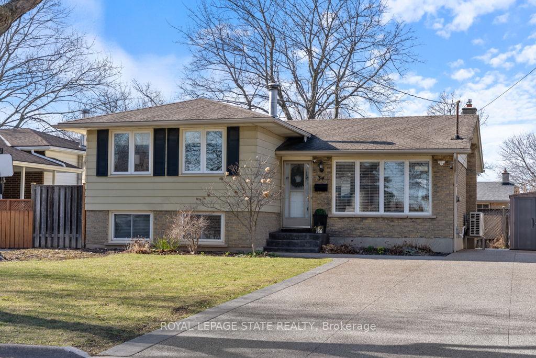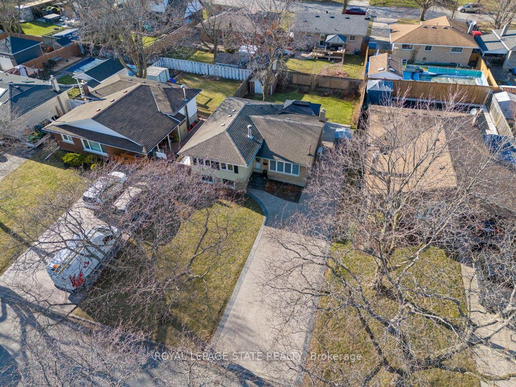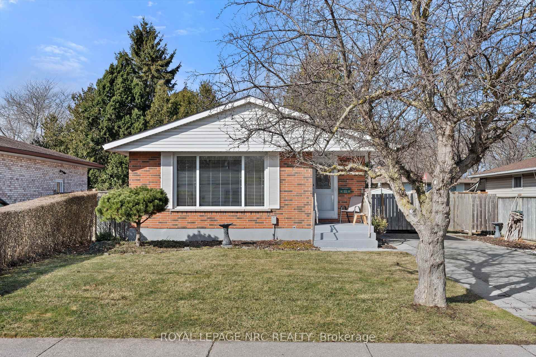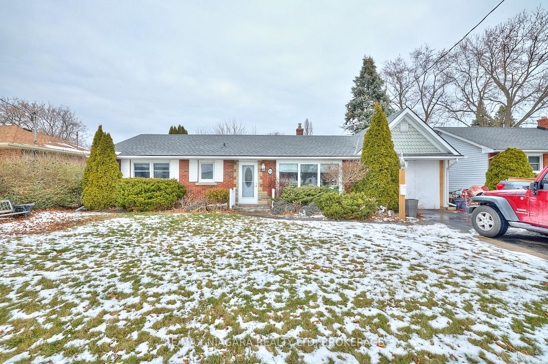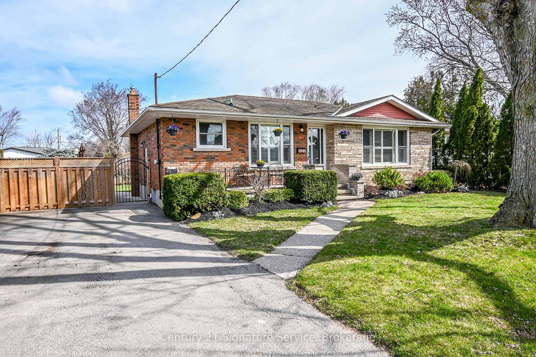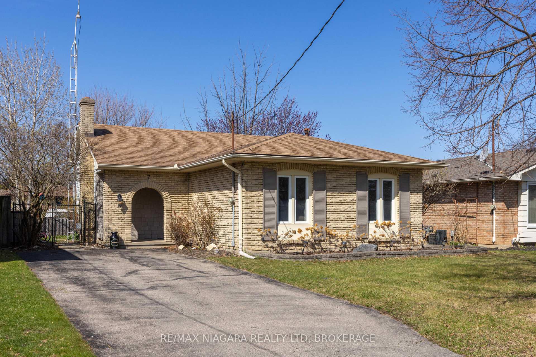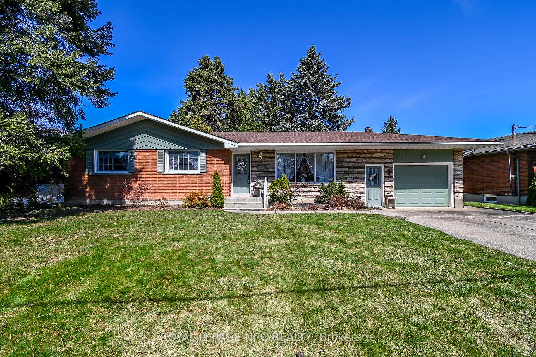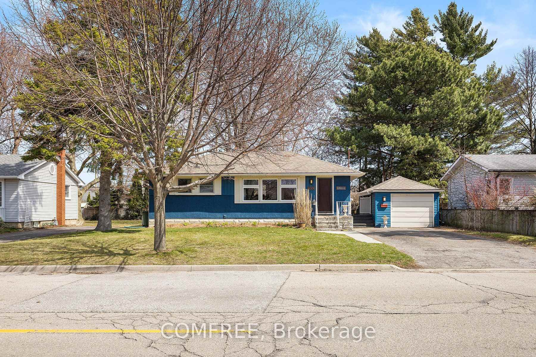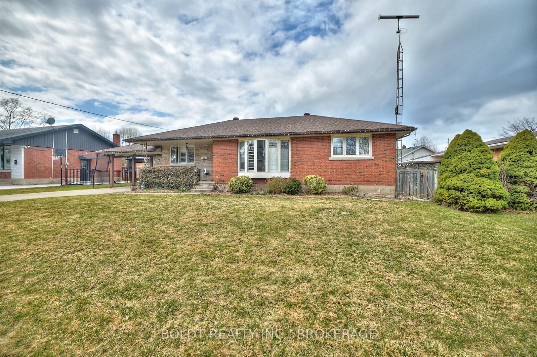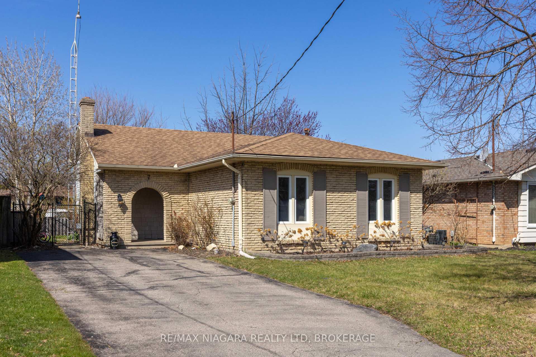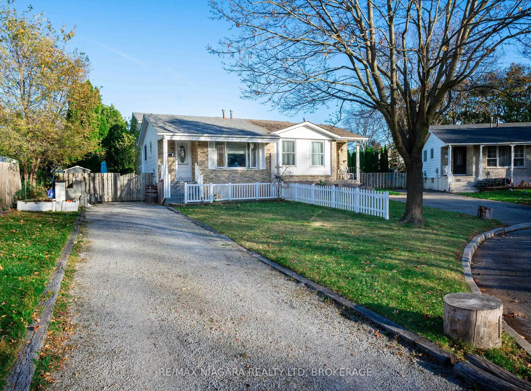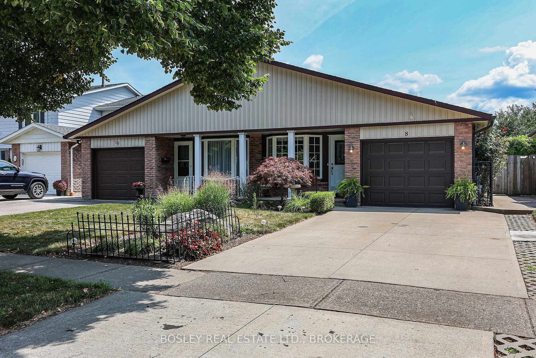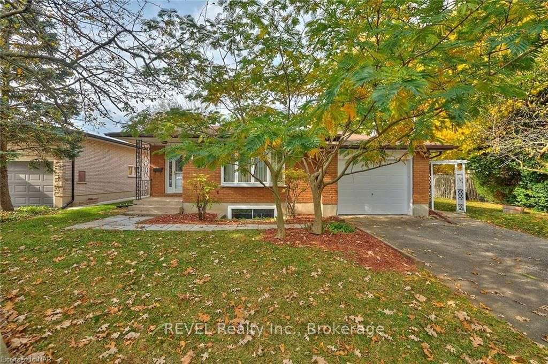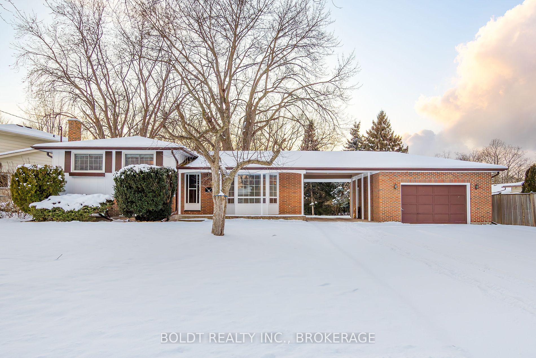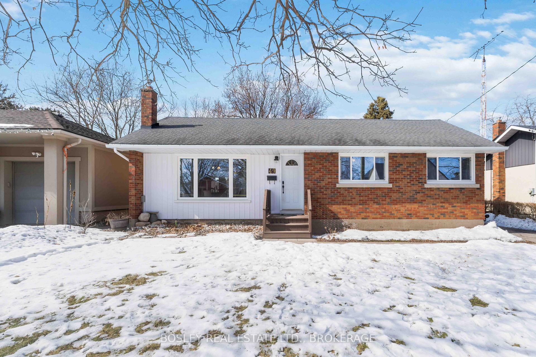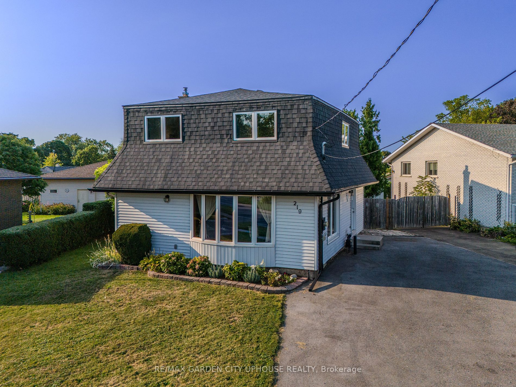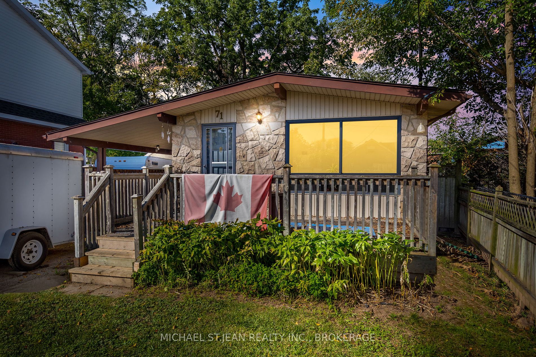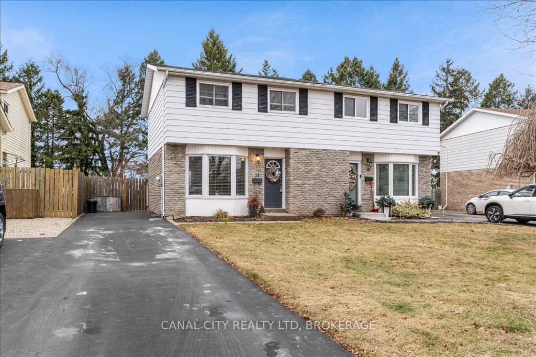Welcome to 34 Cindy Drive, a charming 4-level side-split nestled in the heart of St. Catharines highly sought-after north end. This well-maintained home features 3 spacious bedrooms and a bright 4-piece bathroom on the upper levelperfect for a growing family. The main floor boasts a stylish kitchen with stainless steel appliances and ample cabinetry, seamlessly flowing into a cozy dinette with gleaming hardwood floors. Step down into the inviting living space, which leads to a generous recroom warmed by a gas fireplaceideal for family movie nights or easily converted into an in-law suite with its private walk-up basement entrance. A lower-level utility room provides abundant storage and potential for future expansion. Outside, the newer exposed aggregate driveway accommodates up to six vehicles, leading to a beautifully landscaped, pool-sized backyard. A charming gazebo offers a shaded retreat for summer BBQs and outdoor gatherings. Situated on a picturesque, tree-lined street, this home is steps from Walkers Creek Trail, offering easy access to Lake breeze and Cherie Road parks. Sunset Beach is just minutes away for lakeside dining and fun, while Port Dalhousies marina, Niagara-on-the-Lakes wineries, and the QEW are all within a short drive. With its unbeatable location, family-friendly layout, and potential for additional living space, 34 Cindy Drive is a true north-end gem waiting for its next chapter!
S/S Fridge, Stove, Dishwasher, Washer & Dryer, All ELF's, All Window Coverings (except those specifically mentioned as excluded), Kitchen Cabinets under peninsula in Kitchen, Basement work bench and desk, Freezer in Basement utility room.
