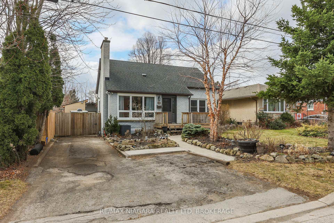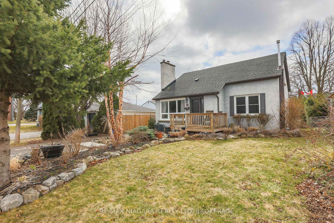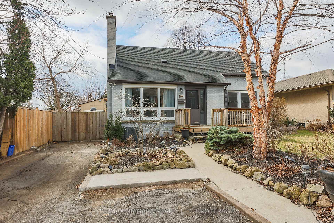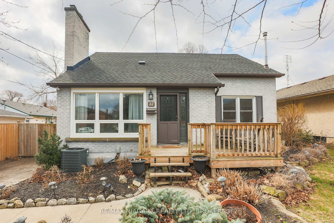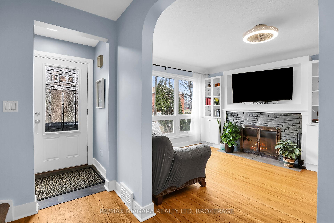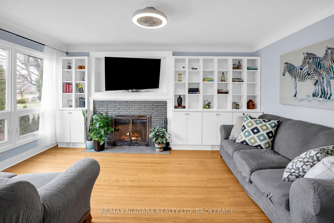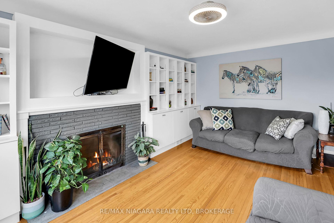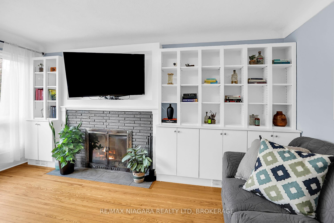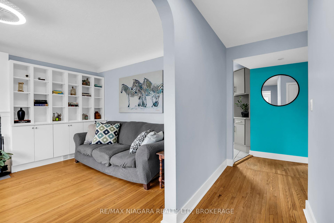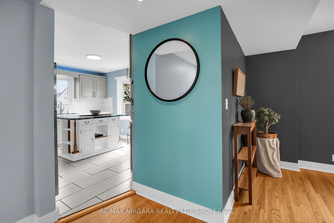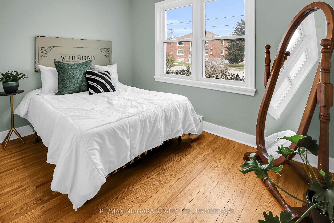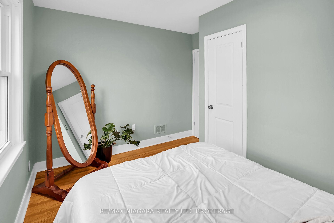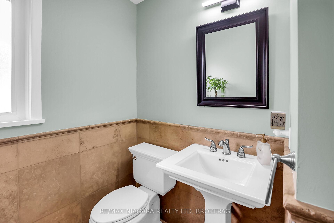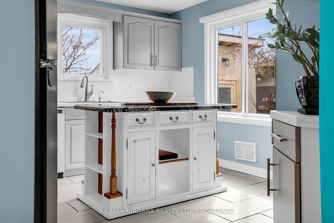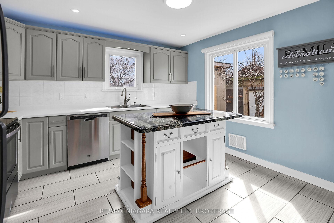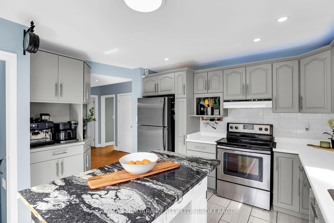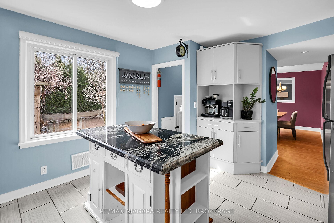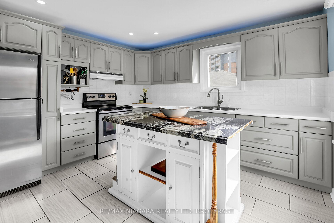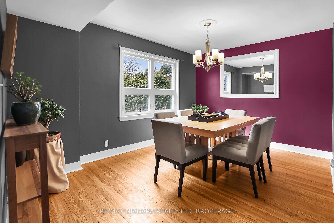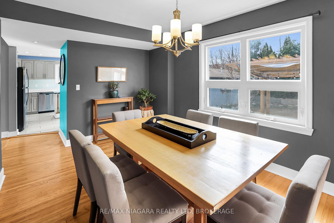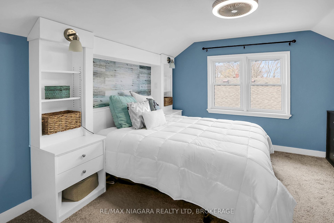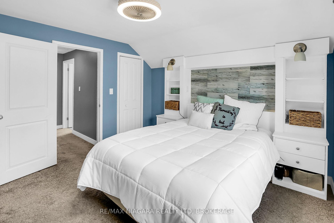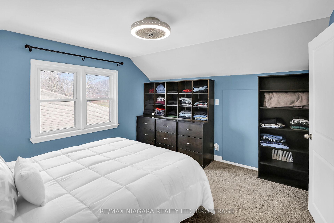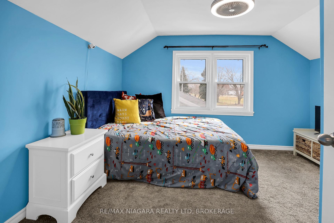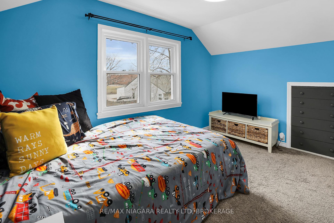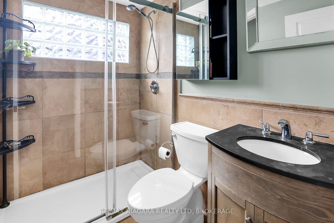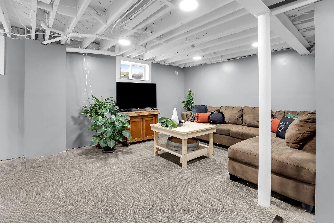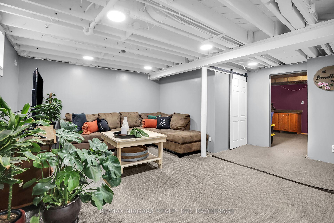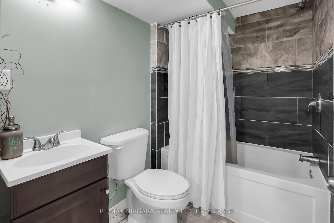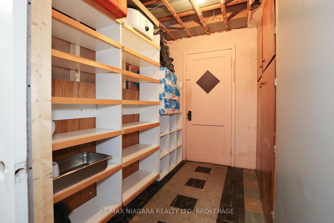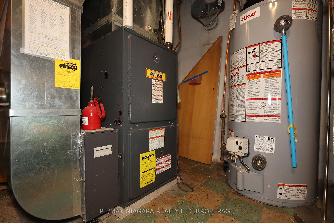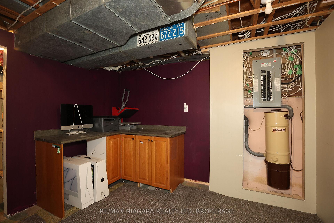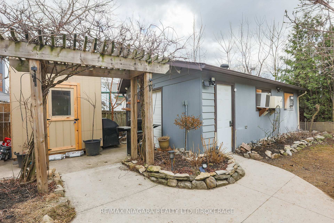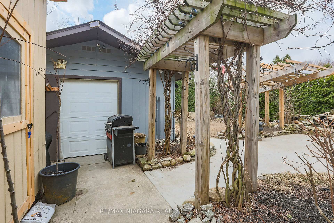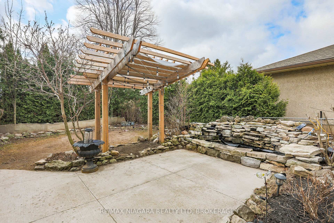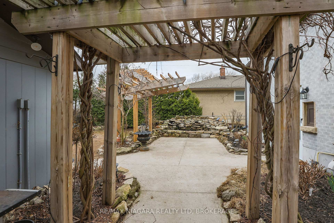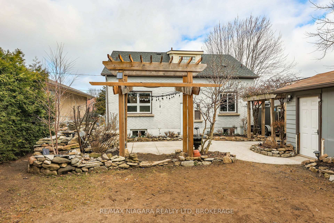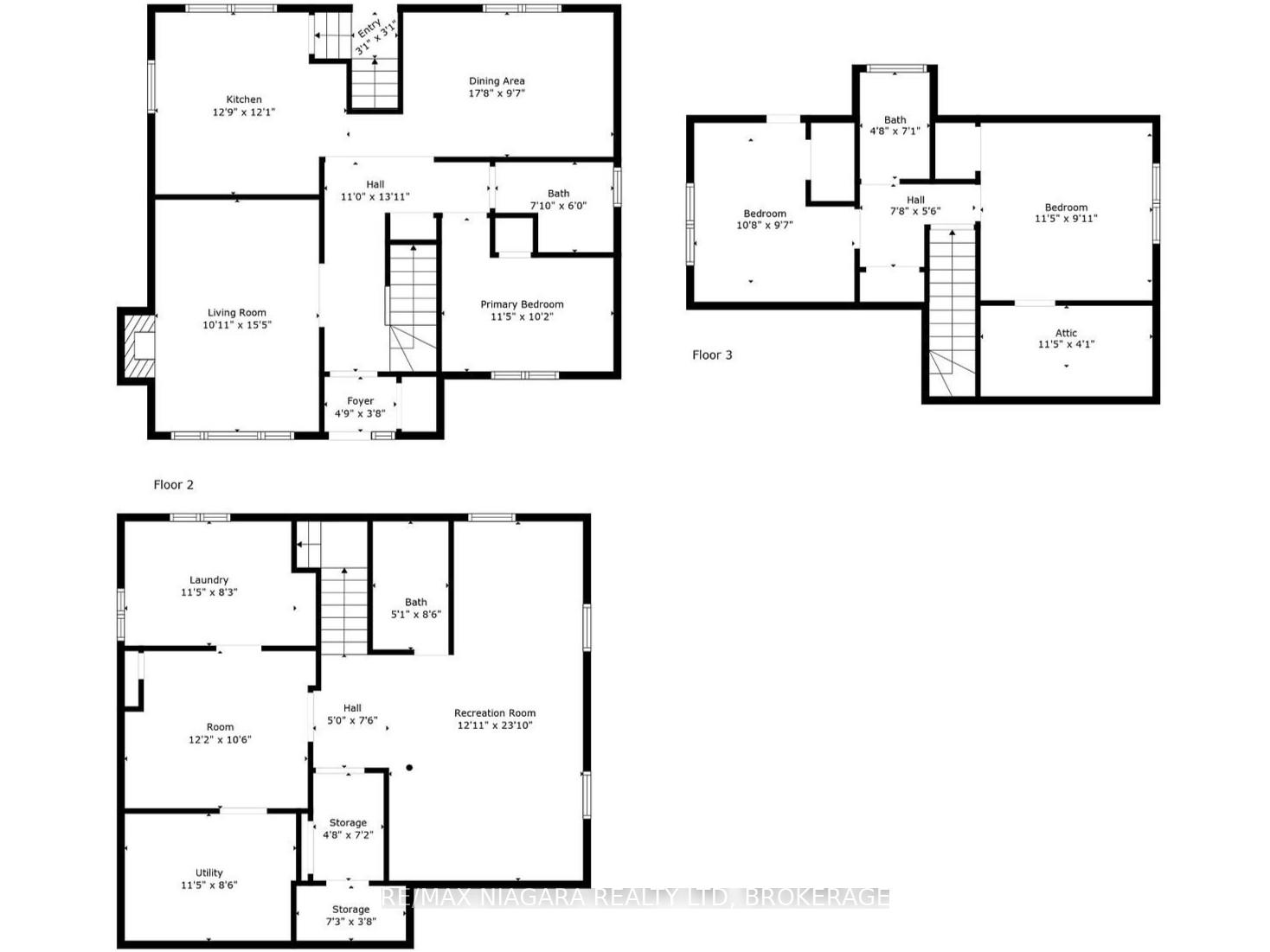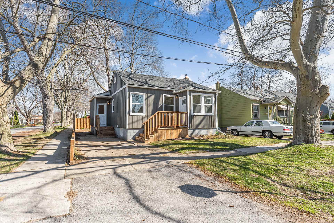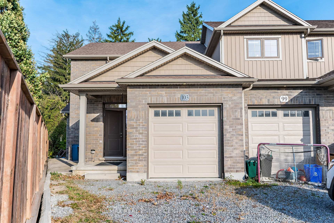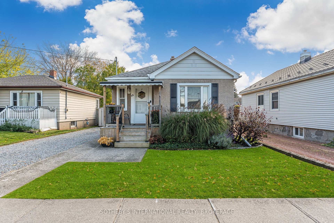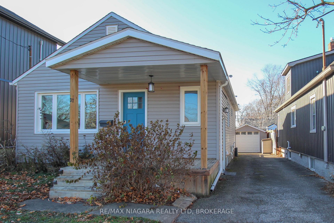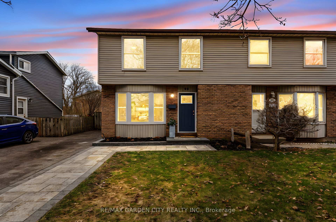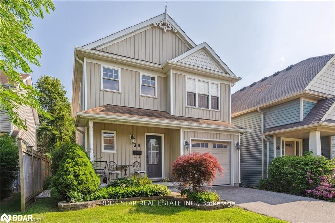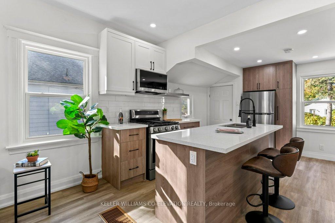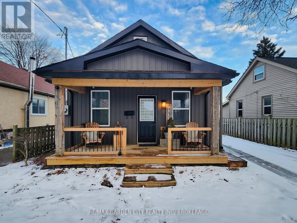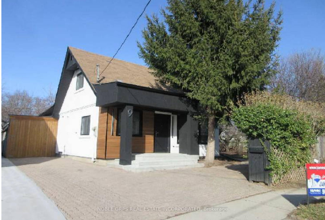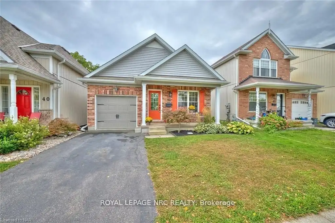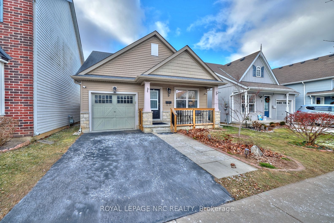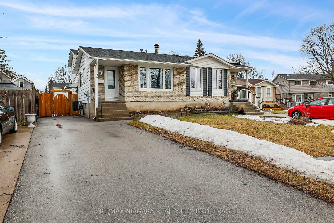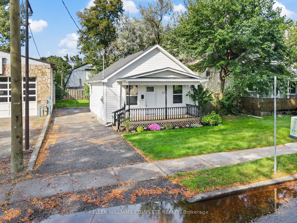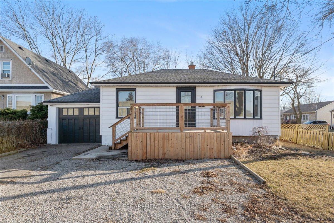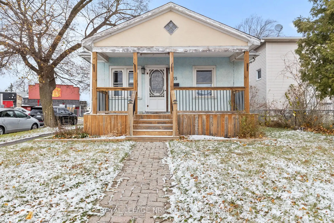**Charming 1.5-Story Home in Central St. Catharines** Discover the perfect blend of comfort and convenience in this beautifully updated 1.5-story home, ideally situated in the heart of St. Catharines. Enjoy easy access to shopping, restaurants, schools, and public transportation, with two nearby highways for effortless commuting.This inviting residence features one bedroom on the main floor and two spacious bedrooms upstairs, providing ample room for family and guests. The bright living room offers practical built-ins that showcase a cozy, wood fireplace. This home also offers the ease of central vacuum throughout. The main floor includes a powder room, while the second level boasts a modern three-piece bathroom. The basement has been partially finished to include a large rec room and full bath. There is no wasted space in this home, each level includes great storage solutions. The kitchen has been professionally refinished, showcasing a blend of modern elegance and original charm. All appliances are included. Many recent updates, including new windows (2022) and all new wiring, ensuring peace of mind for years to come. Step outside to a fully fenced yard, that has a beautifully landscaped oasis with the serene sounds of a pond. Any gardener would envy this private space to relax in after a hard day. The detached insulated and heated garage currently serves as a workshop, but can easily be transformed back into a garage by removing the shed in front. With plenty of storage and room to grow, this home is a rare gem in a highly sought-after location. Don`t miss your chance to make it your own!
Stove, Fridge, Dryer, Washer, Dishwasher
