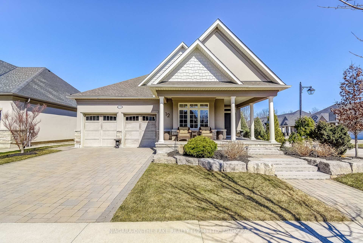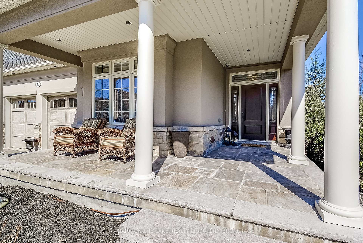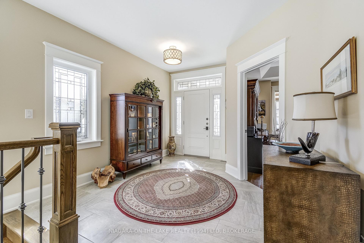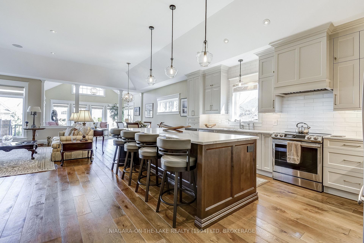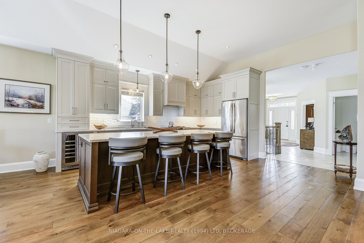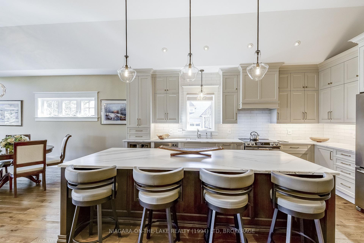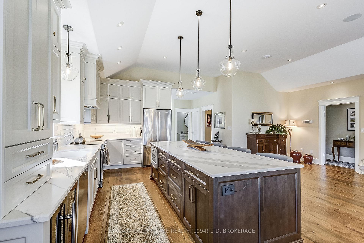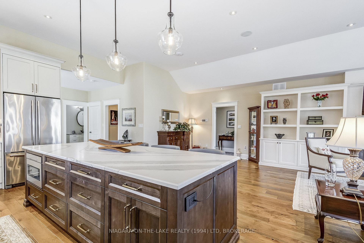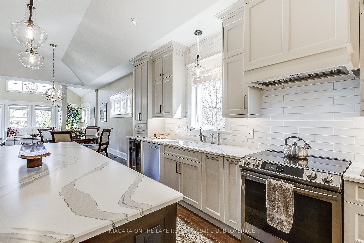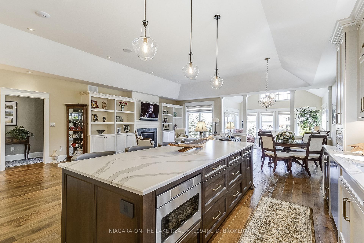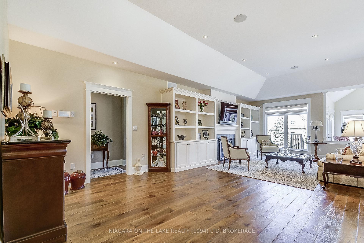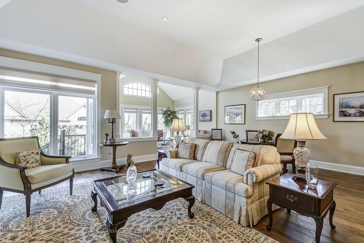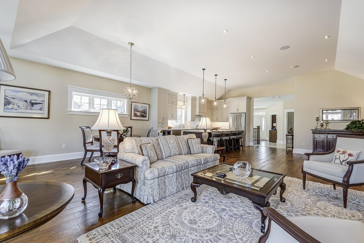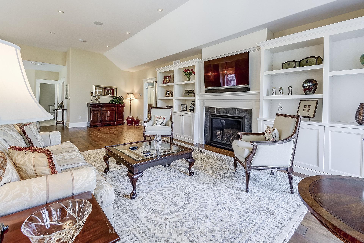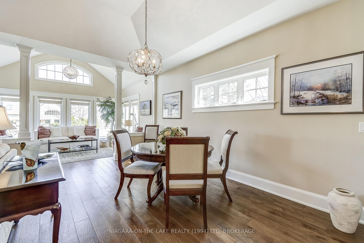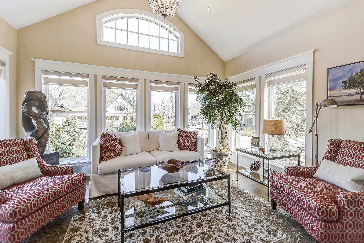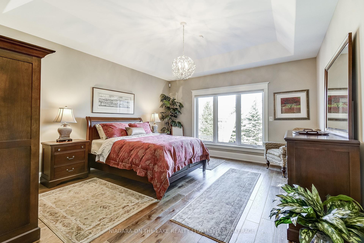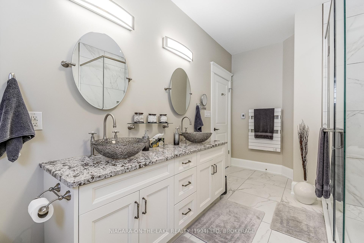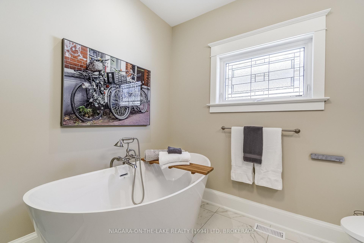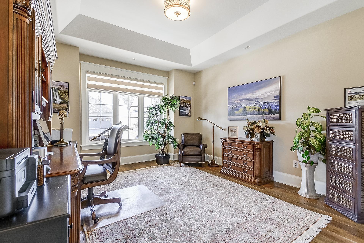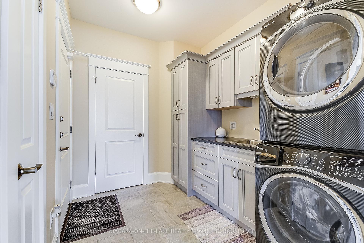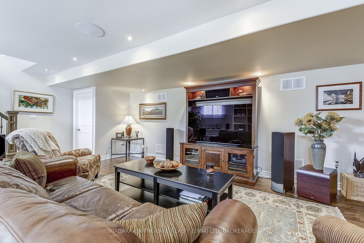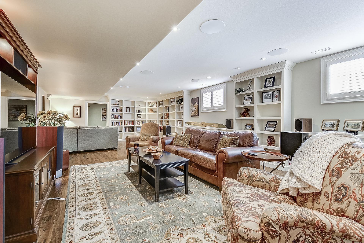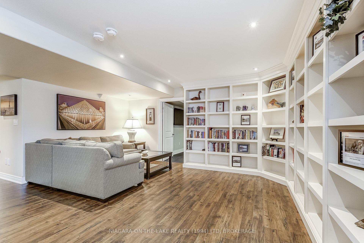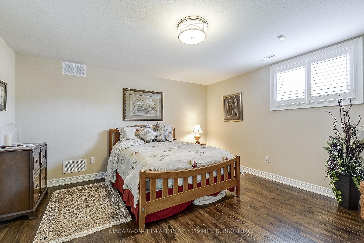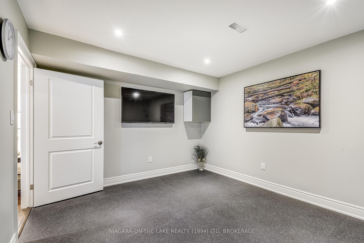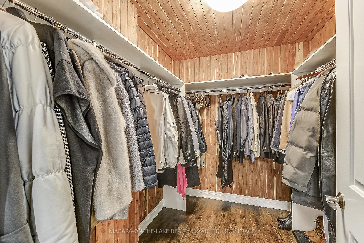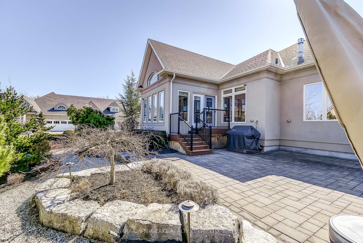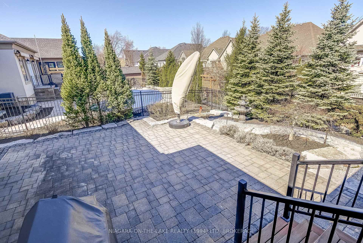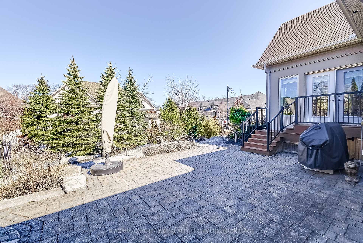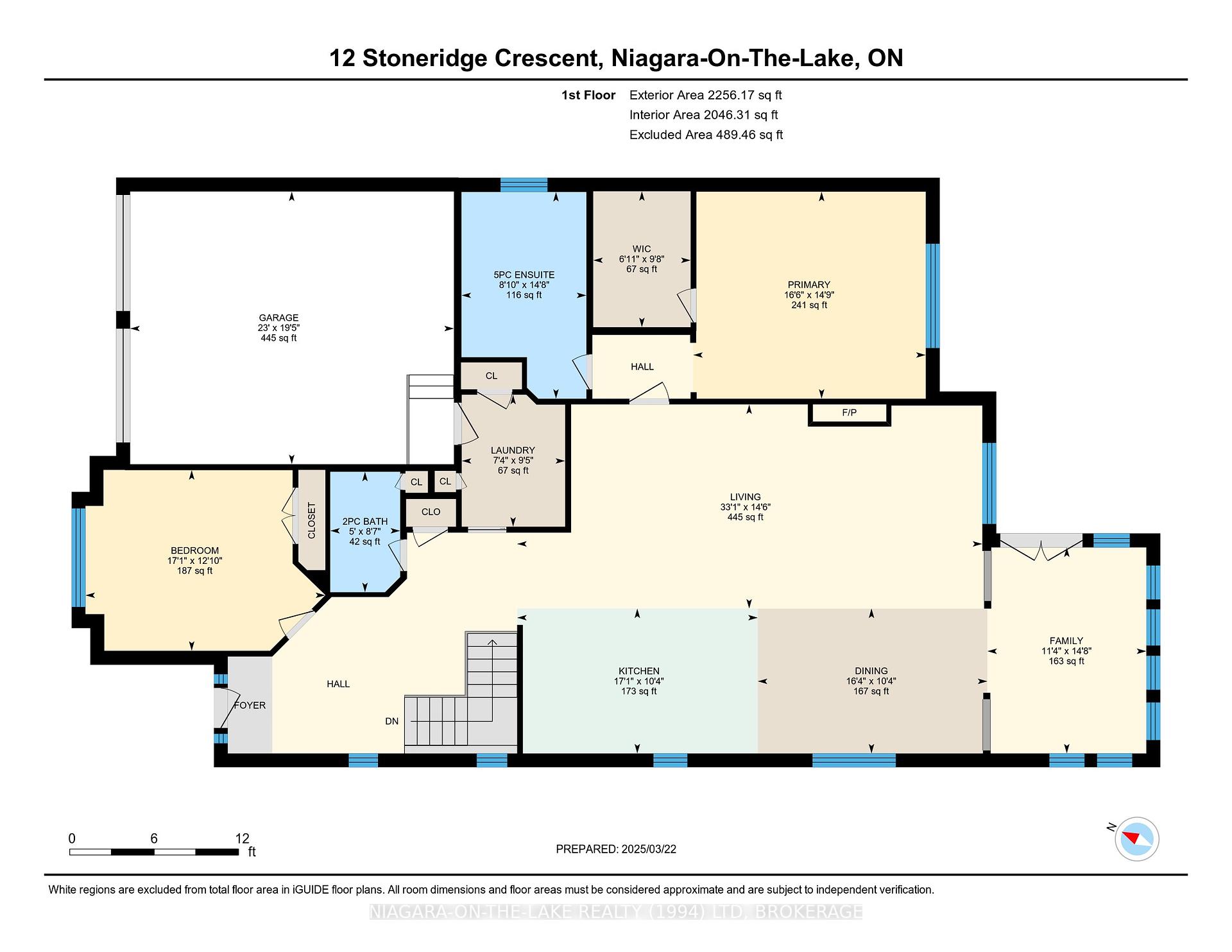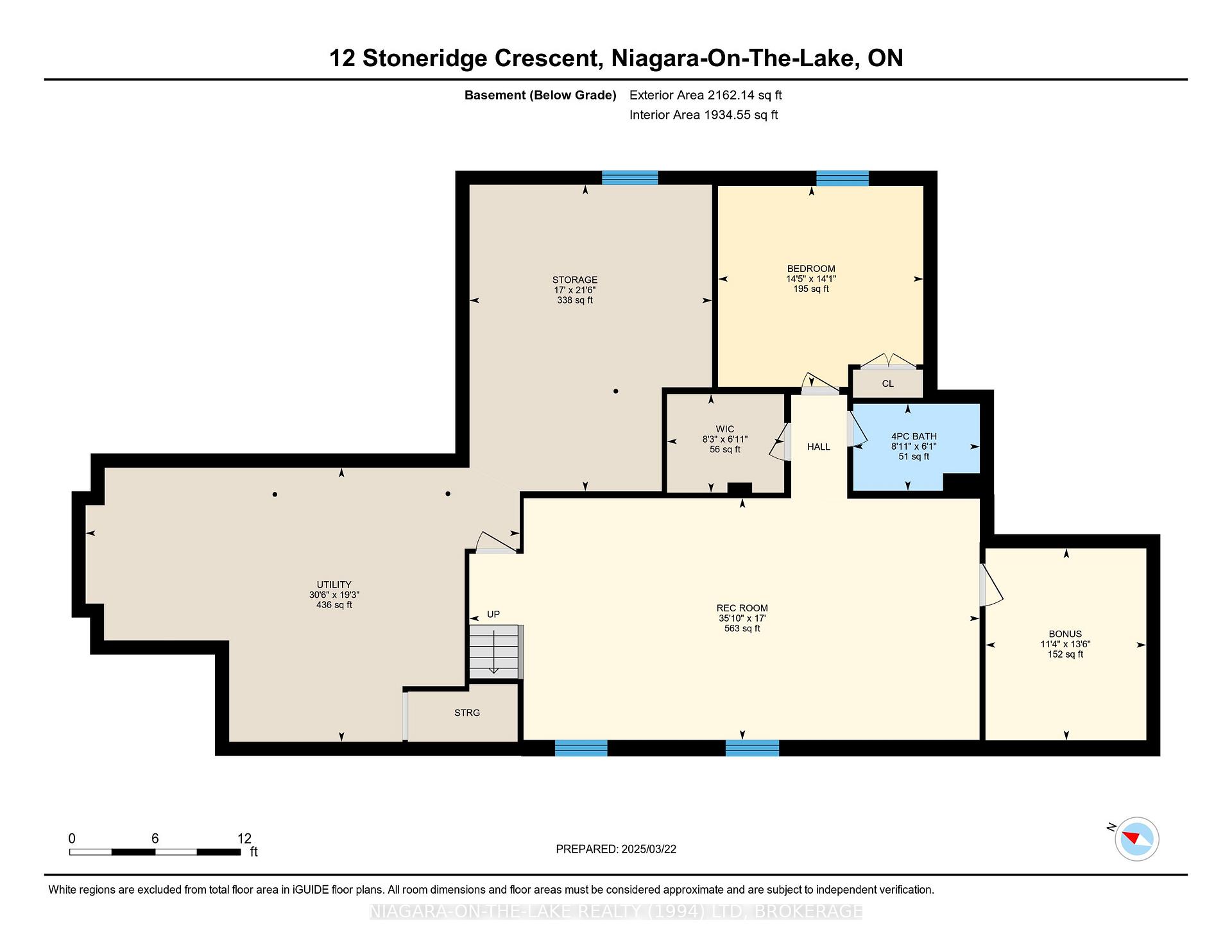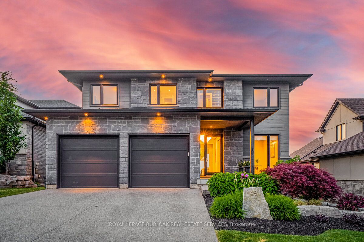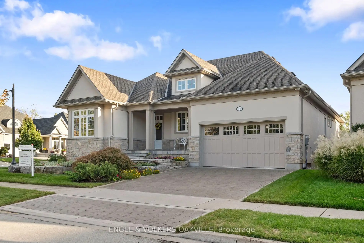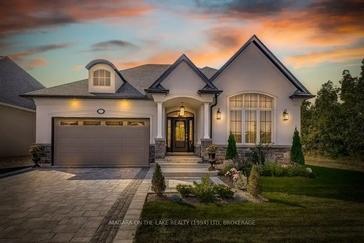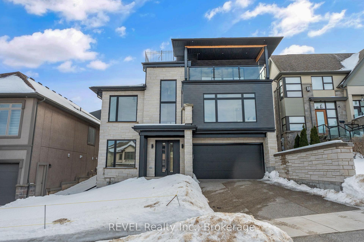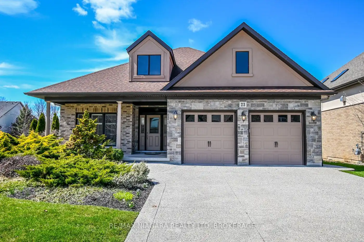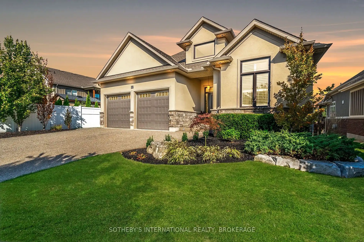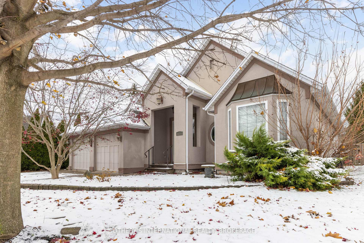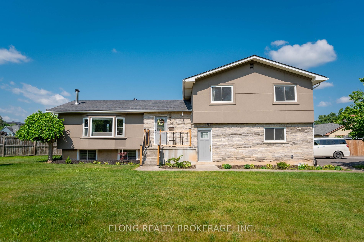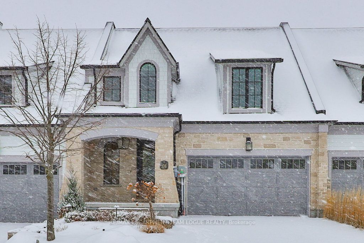Impeccably crafted and lovingly maintained bungalow situated within an exclusive enclave of executive homes in Niagara-on-the-Lake's wine country. This beautiful 3273 SF, 3-bedroom home's open plan, soaring ceilings, and large custom widows create a spacious, sun-filled sanctuary. The expansive foyer is finished in premium ceramic floor tile. Custom built cabinetry surrounds the gas fireplace in the extra large Great Room which opens onto a cathedral ceilinged Sunroom; its large windows affording a panoramic view of the rear yard gardens. Kitchen, remodeled in 2022 includes high-end stainless-steel appliances, Blanco sink, custom Luxor and Décor cabinetry and premium grade Cambria quartz on counters and island. Luxurious master suite has a walk-in closet with built-in organizer system, ensuite with double vessel sinks, glass walk-in shower, freestanding heated soaking tub, DXV toilet/bidet, heated towel rack, and heated floor. Lower level comprises a thoughtfully designed family room wired for the 11.2 home theatre with custom built cabinetry, bedroom, bath, exercise room and a cedar-lined walk-in closet, all on radiantly heated floors. The award-winning gardens were professionally designed to create a low-maintenance paradise. Landscaped areas with extensive use of armour stone terracing have in-ground irrigation and brass low voltage lighting. Attention to detail is evident in: the natural stone on the front porch and steps; interlock paving stone driveway and patio, tray or cathedral, flat finished ceilings throughout the house; 8" baseboard and trim showcasing the wide-plank oak floors with matching stained oak floor vents; built-in organizer systems in all closets; upgraded high efficiency, multi-stage HVAC; central water filtration system; back-up generator; electric surge protection. The basement shop is fitted with stainless steel cabinets and worktable. Grinder pump was replaced in 2022. Security system.
Jenn-Air Refrigerator, Samsung induction Range, Whirlpool Washer and Dryer, Dishwasher, Sharp Microwave Drawer, Silhouette Dual...
