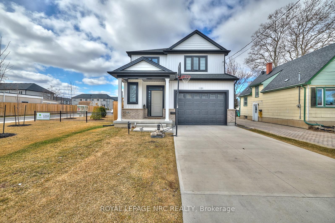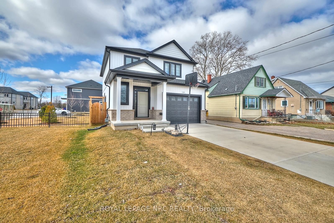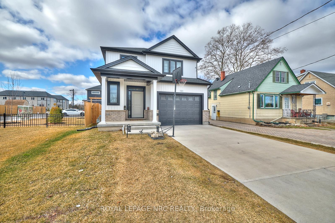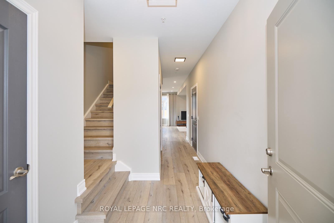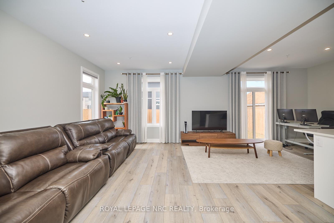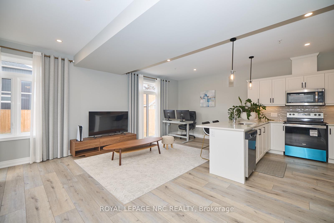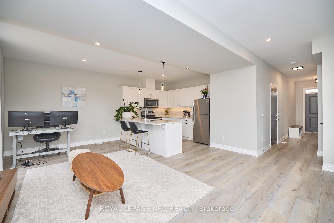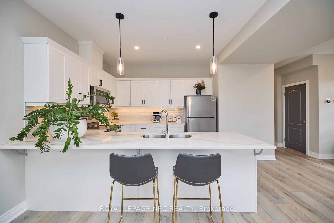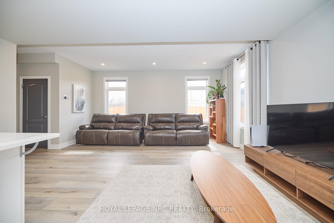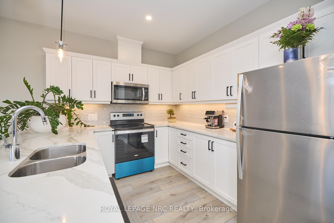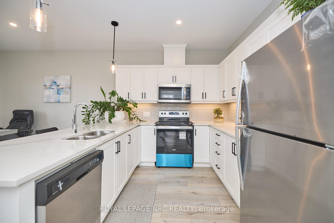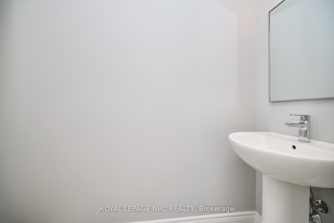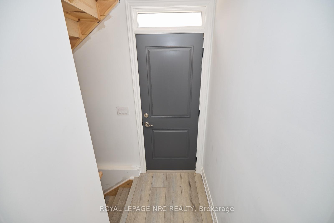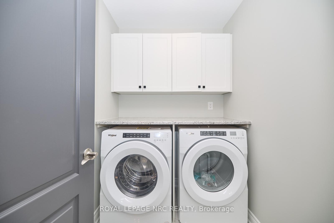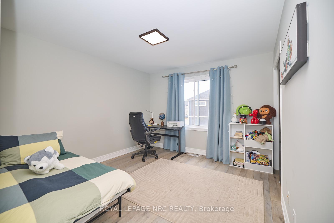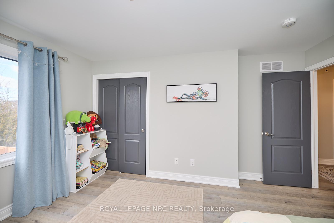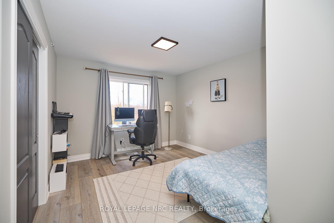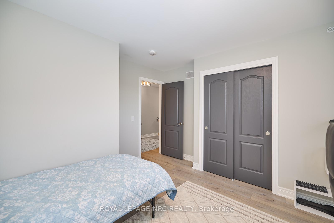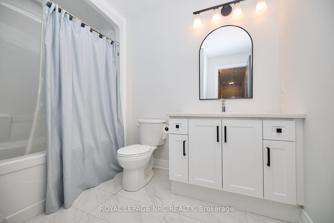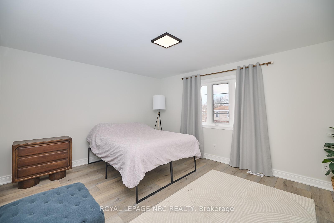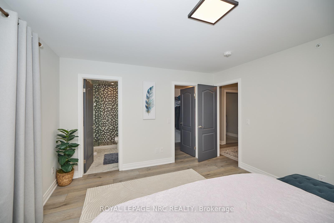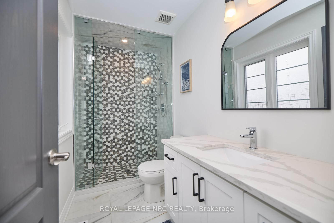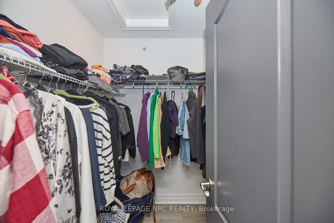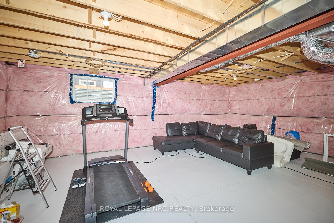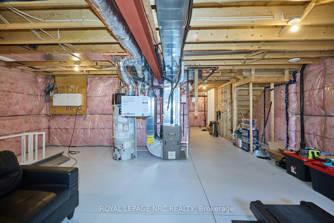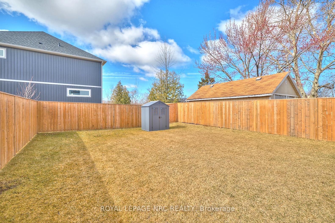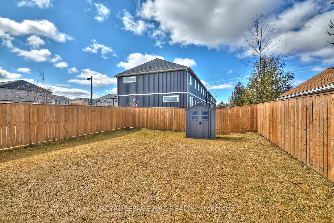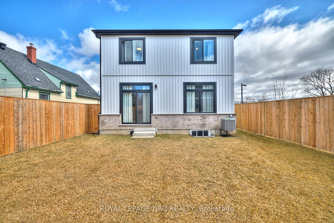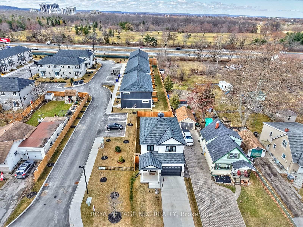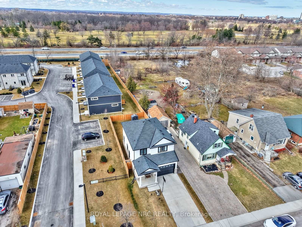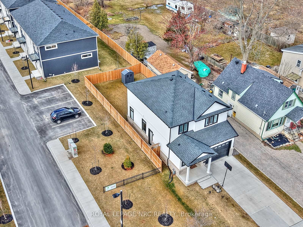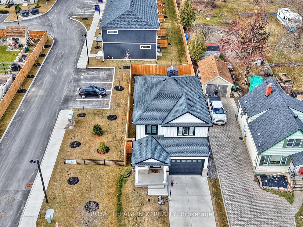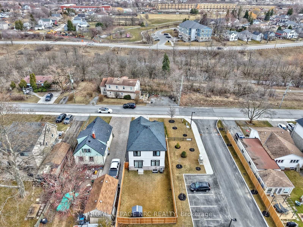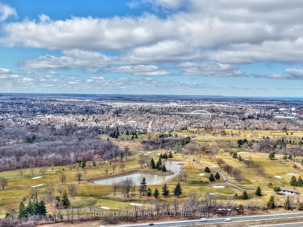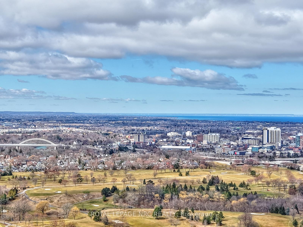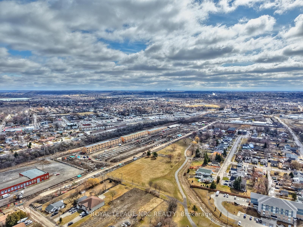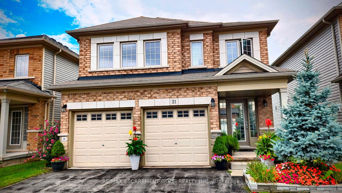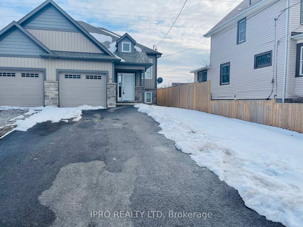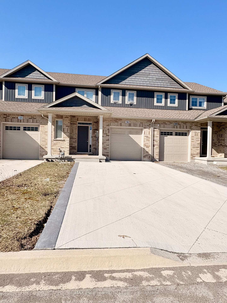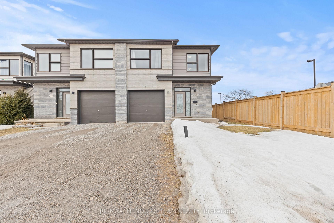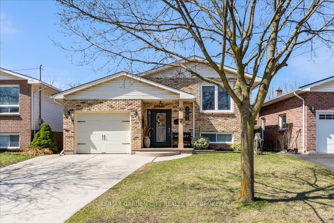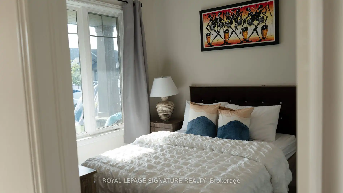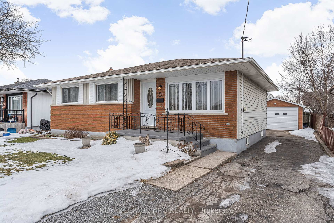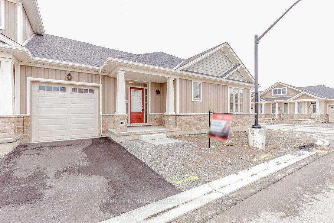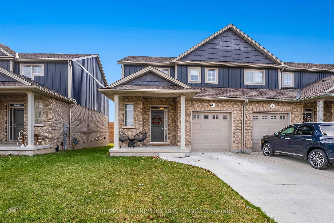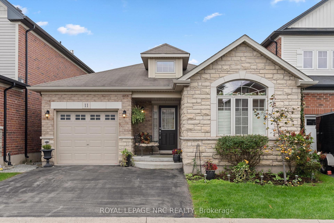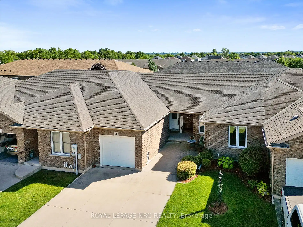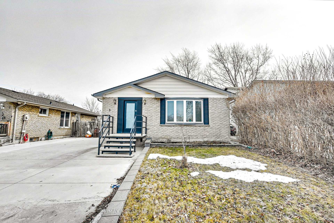WELCOME TO THIS STUNNING AND IMMACULATE TWO-STOREY HOME CONSTRUCTED BY A LOCAL REPUTABLE BUILDER IN 2023. With above grade square footage at 1494 and 9 foot ceilings on the main level, this home spills in with an abundance of natural light and feels spacious with an open concept floor plan. ENJOY THE SEPARATE ENTRANCE TO LOWER LEVEL WHICH CAN BE BUILT AS AN IN-LAW SUITE OR ACCESSARY APARTMENT FOR EXTRAN INCOME $$! This majestic and modern home sits on a corner lot with a large fenced yard, a beautiful double concrete drive and 1.5 car garage with inside access. The main level welcomes you into a bright, open-concept space, with grand 9 foot ceilings, a gorgeous living/dining/kitchen area with floor-to-ceiling windows, luxury vinyl plank flooring, quartz counters, newer appliances and sliding doors that walk out to the fully fenced yard and a powder room. The upper level boasts 3 large bedrooms, with the primary offering a generous size w/walk-in closet and sleek 3 pc En-suite bath w/quartz counter and tiled glass shower. Enjoy the convenience of bedroom-level laundry with extra storage space and the 4 pc main bathroom with tub/shower surround, upgraded cabinets/quartz counter + linen closet. The lower level is full height with separate entrance and ready for you to finish to your liking! Enjoy the quiet neighbourhood with views of the treed space across the street and proximal to the highway, Brock University, shopping, restaurants and parks. Comes with transferable Tarion warranty.
FRIDGE, STOVE, DISHWASHER, B/I MICROWAVE, WASHER, DRYER, GARAGE DOOR OPENER AND REMOTE(S), LIGHT FIXTURES, BLINDS
