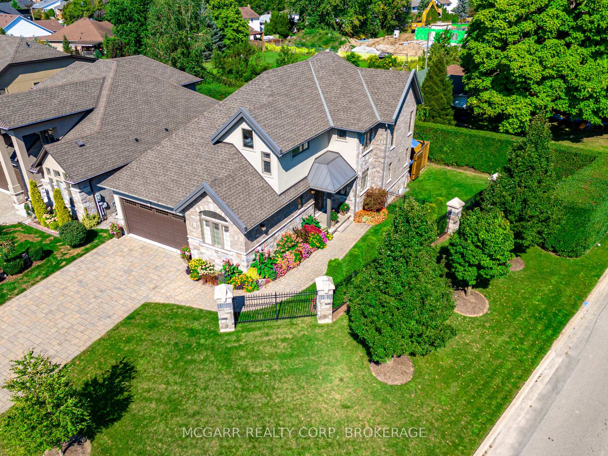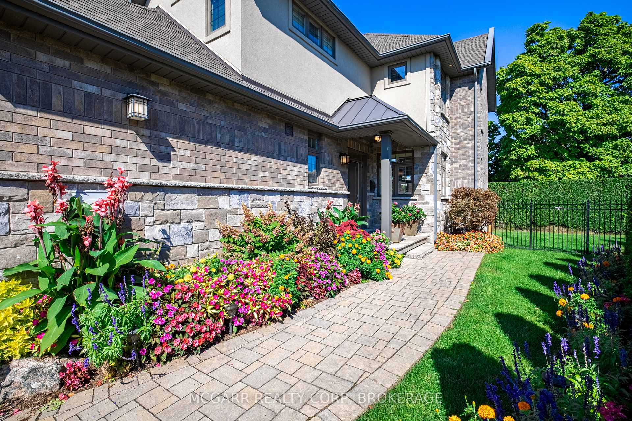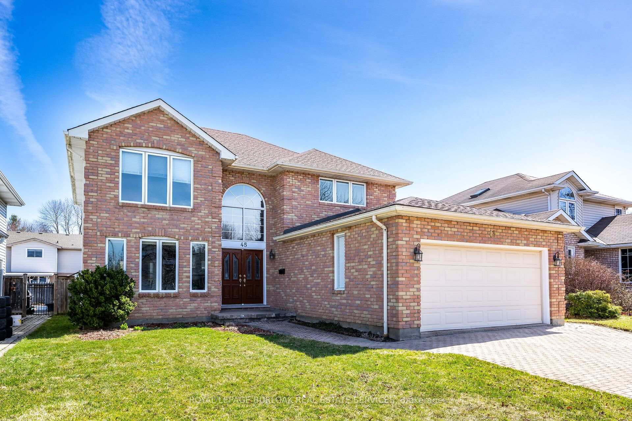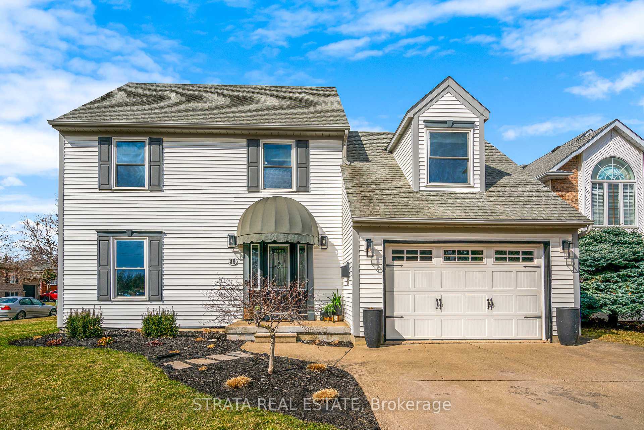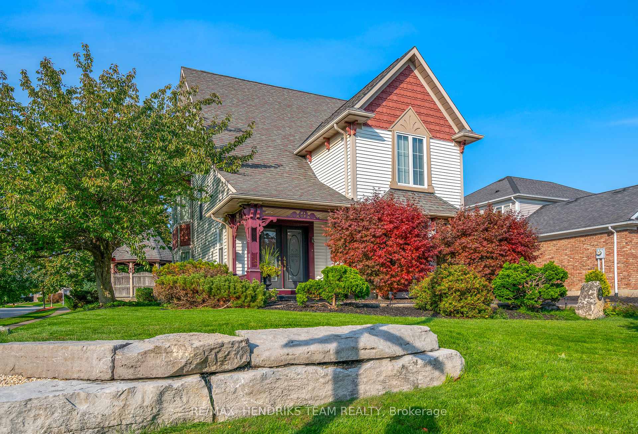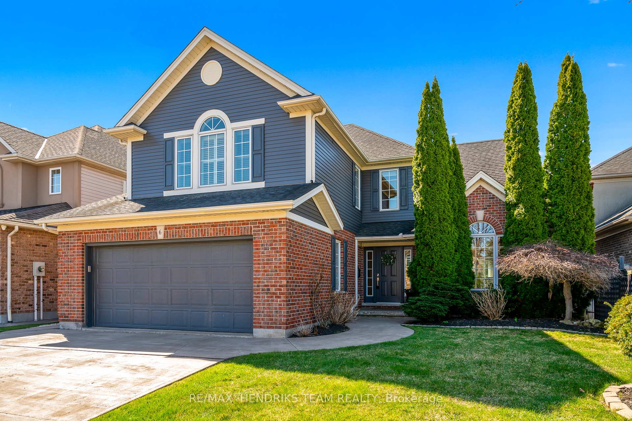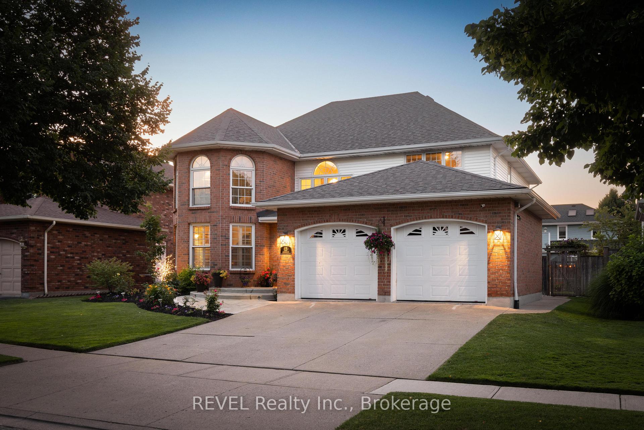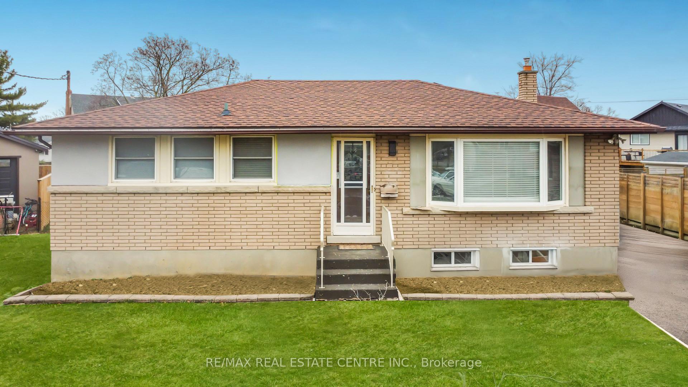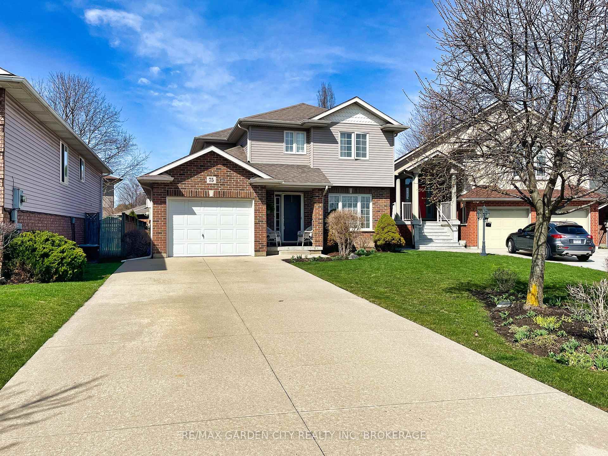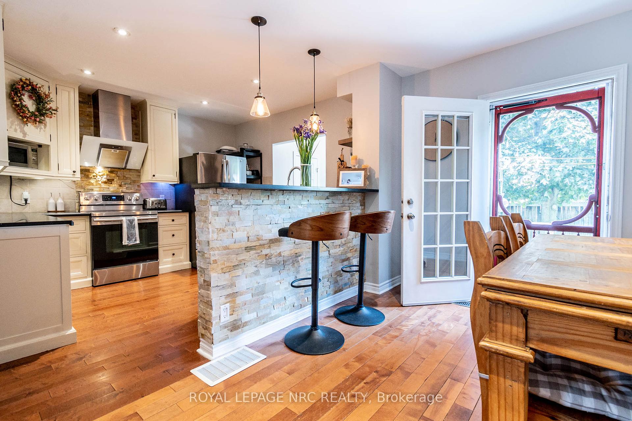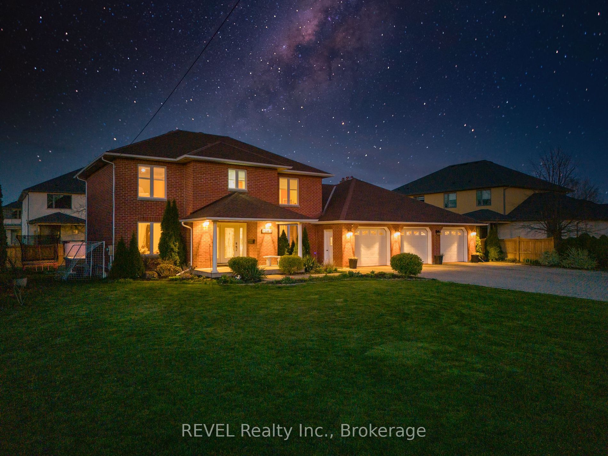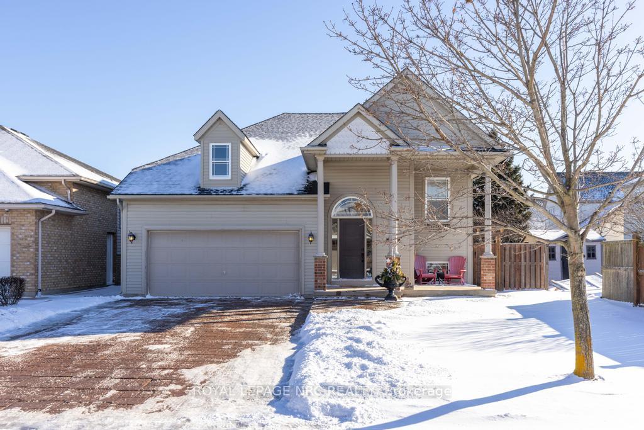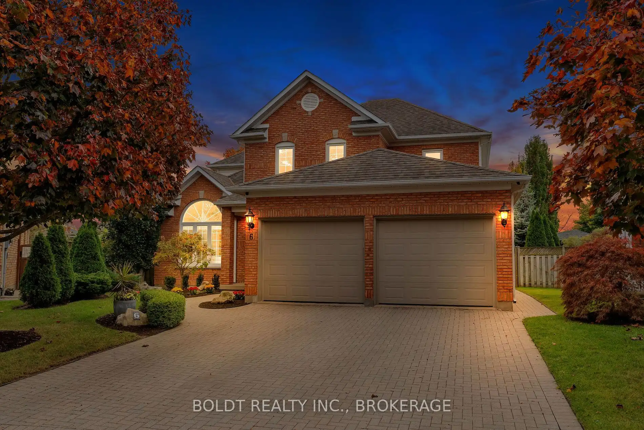The home has it all...the privacy of single family with the ease of enjoying it all. This custom 2 storey with main floor Primary Suite has the feel of being away from it all but with the convenience of being close to all that you may need. The private side entrance opens into a spacious foyer and immediately you get the "wow" factor. Your main living area has open living and dining with soaring ceilings and a 2 storey window wall. Enjoy the warmth and ambience of the custom gas fireplace or head out to the very private patio area with high wood fence and with greenery as your backdrop. Island dining or table in your very well equipped open kitchen. Find comfort in your main floor primary suite with a 5 piece ensuite and walk in closet. A second bedroom, powder room and laundry room is at the opposite side of the house. Another "wow" factor is the upper loft space for office work and a very comfortable TV and entertaining area away from it all. Another large bedroom and 4 piece finishes the upper space. The lower level will be easy to finish and already has a gas fireplace. Choose to "play" in the open fenced back and side area or lounge on the patio with a water fountain, BBQ area, dining and lounging areas. Positively priced for unbeatable value.
1 Tuscany Court
453 - Grapeview, St., Niagara $1,100,000Make an offer
3 Beds
3 Baths
2000-2500 sqft
Attached
Garage
with 2 Spaces
with 2 Spaces
Parking for 4
N Facing
Zoning: R1
- MLS®#:
- X12015566
- Property Type:
- Detached
- Property Style:
- 2-Storey
- Area:
- Niagara
- Community:
- 453 - Grapeview
- Added:
- March 12 2025
- Lot Frontage:
- 46.4
- Lot Depth:
- 95.88
- Status:
- Active
- Outside:
- Brick,Stone
- Year Built:
- 6-15
- Basement:
- Unfinished,Full
- Brokerage:
- MCGARR REALTY CORP, BROKERAGE
- Lot (Feet):
-
95
46
- Intersection:
- Between Martindale and Grapeview.
- Rooms:
- 12
- Bedrooms:
- 3
- Bathrooms:
- 3
- Fireplace:
- Y
- Utilities
- Water:
- Municipal
- Cooling:
- Central Air
- Heating Type:
- Forced Air
- Heating Fuel:
- Gas
| Foyer | 3.05 x 2.26m Tile Floor Main Level |
|---|---|
| Laundry | 2.44 x 1.83m Tile Floor Main Level |
| Bathroom | 1.91 x 1.63m 2 Pc Bath , Tile Floor Main Level |
| Bedroom | 3.66 x 3m Carpet Free Main Level |
| Kitchen | 4.42 x 3.05m Carpet Free , Double Sink , Open Concept Main Level |
| Dining Room | 2.74 x 2.44m Carpet Free Main Level |
| Great Room | 5.03 x 4.78m W/O To Patio , Fireplace , Open Concept Main Level |
| Primary Bedroom | 4.8 x 3.89m Carpet Free , Walk-In Closet(s) Main Level |
| Bathroom | 3.91 x 3.25m 5 Pc Ensuite , Carpet Free Main Level |
| Loft | 6.71 x 2.9m Carpet Free Second Level |
| Bedroom | 4.22 x 3.05m Second Level |
| Bathroom | 2.31 x 1.83m 4 Pc Bath , Tile Floor Second Level |
Property Features
Arts Centre
Golf
Hospital
Park
Place Of Worship
Fenced Yard
Sale/Lease History of 1 Tuscany Court
View all past sales, leases, and listings of the property at 1 Tuscany Court.Neighbourhood
Schools, amenities, travel times, and market trends near 1 Tuscany CourtSchools
6 public & 4 Catholic schools serve this home. Of these, 10 have catchments. There are 2 private schools nearby.
Parks & Rec
7 sports fields, 3 basketball courts and 6 other facilities are within a 20 min walk of this home.
Transit
Street transit stop less than a 4 min walk away. Rail transit stop less than 3 km away.
Want even more info for this home?
