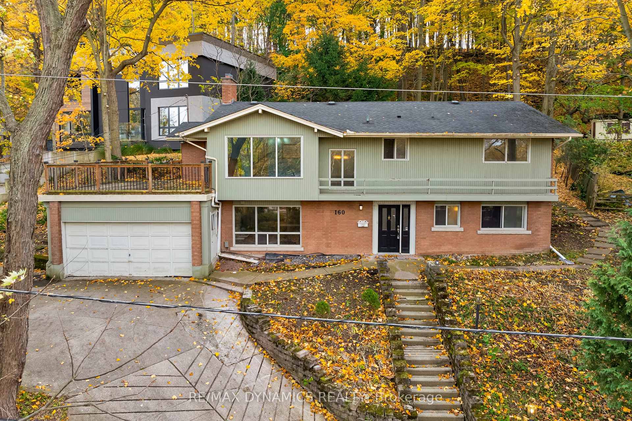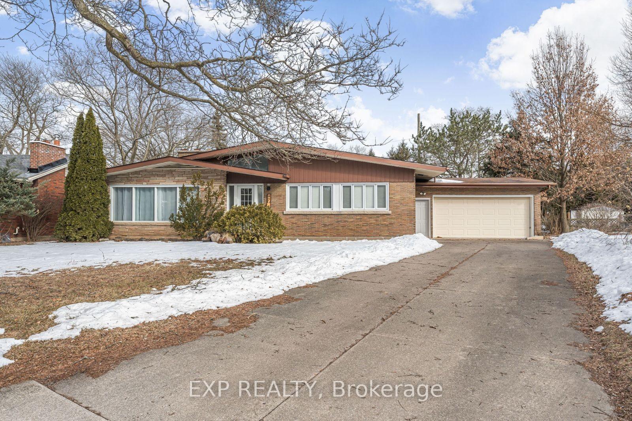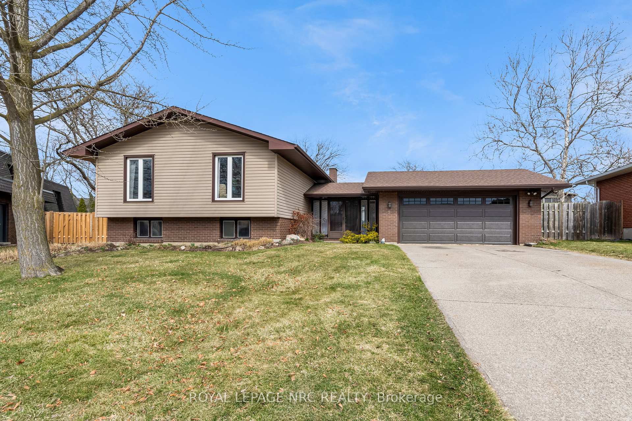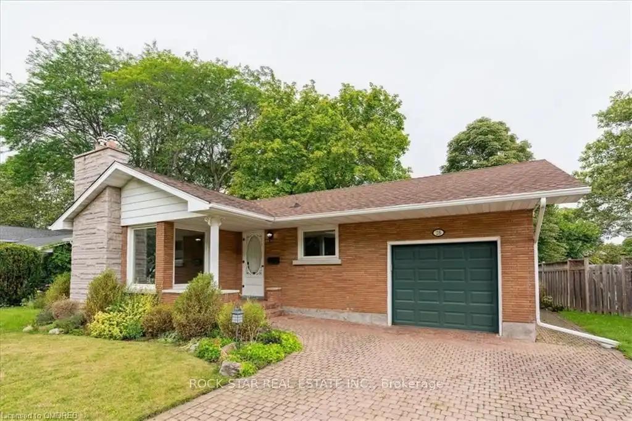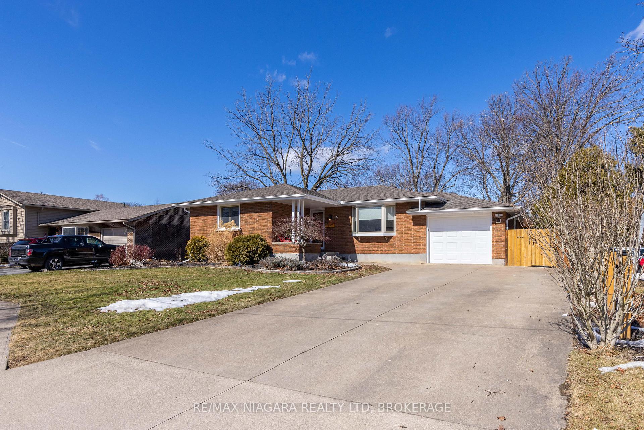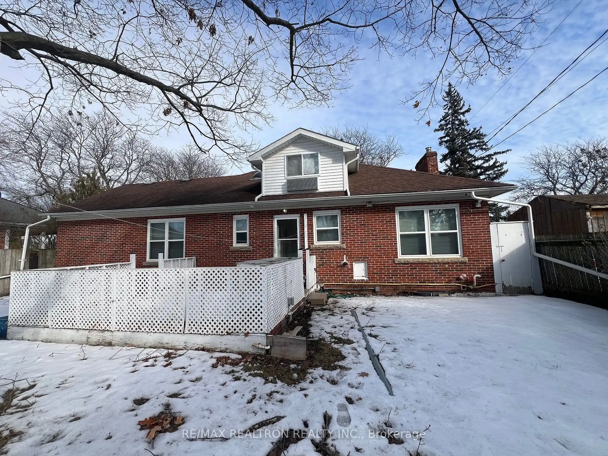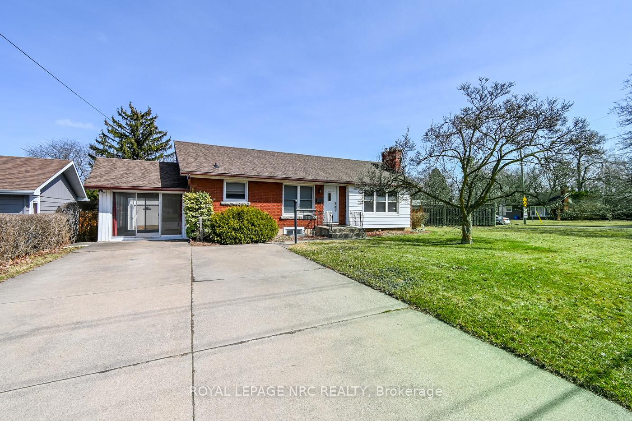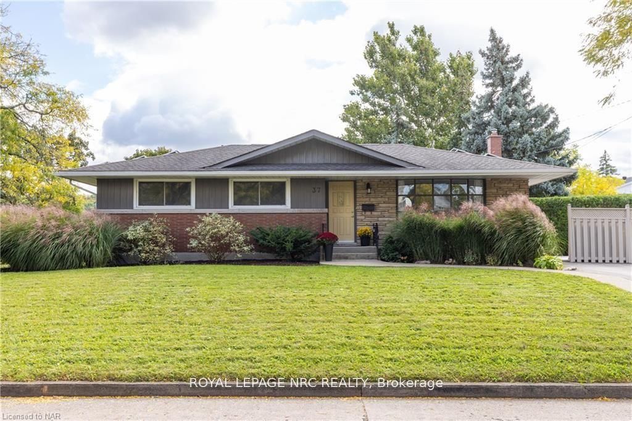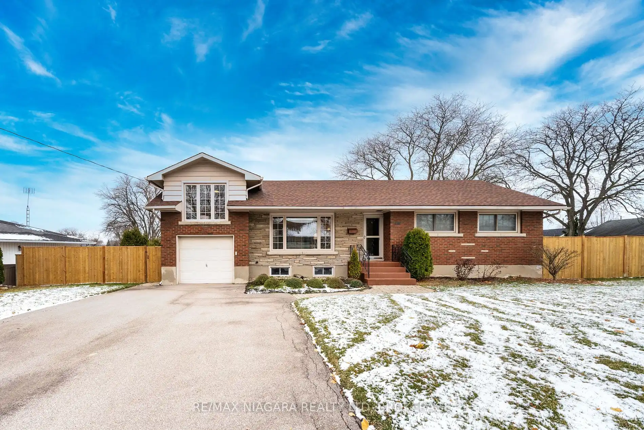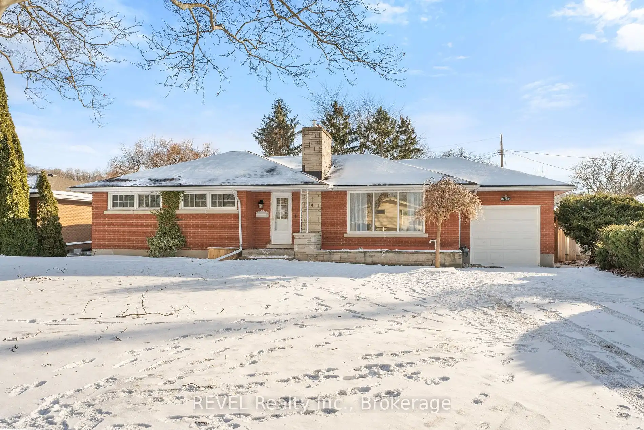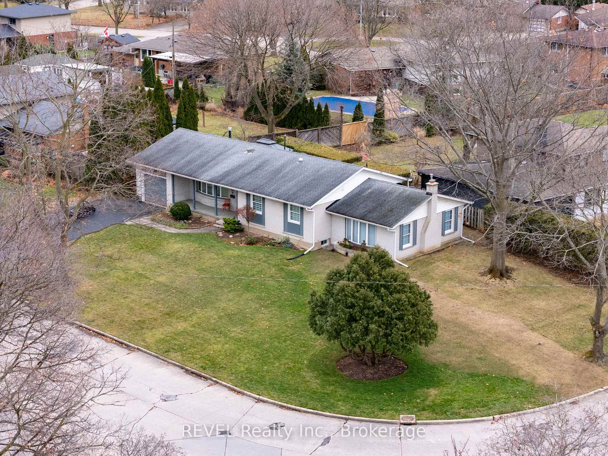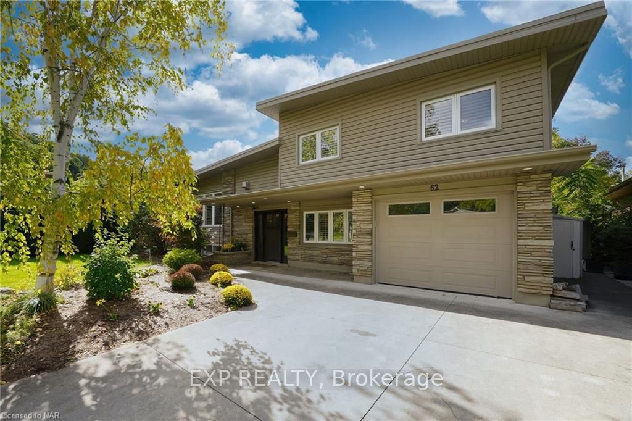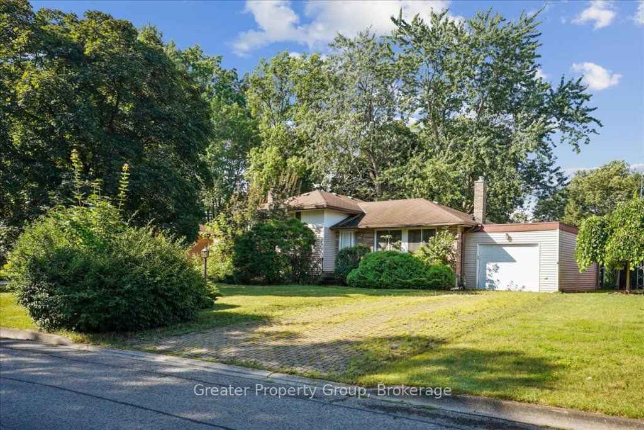Welcome to this beautifully updated home where style, space and functionality come together. As you arrive you're welcomed by the incredible curb appeal and oversized driveway with ample parking for 6+ vehicles. The professionally landscaped front yard features stunning armor stone, lush gardens and a charming covered front porch, perfect for enjoying your morning coffee. Step inside to a bright and inviting foyer with lots of closet space. The vaulted ceilings and open concept design create an airy atmosphere while natural light floods the space through large windows and patio doors. The hardwood floors extend throughout leading you to a beautiful white shaker kitchen with quartz countertops, large center island with storage and newer appliances. The adjacent dining area that is complete with a cozy fireplace sets the perfect space for family gatherings. A fantastic bonus is the main floor walk-in pantry, which is also roughed-in for a laundry room should you prefer to move it up from the lower level. Down the hall youll find three bedrooms and a beautifully remodeled four-piece bathroom featuring quartz countertops. The open staircase with wrought-iron railings leads to the warm and inviting lower level. Here, youll find a spacious rec-room complete with a dry bar making it ideal for entertaining. This level also includes a newly renovated three-piece bathroom and an oversized storage room to keep all your extras organized. Step outside to your backyard retreat, where you'll discover a fantastic space for relaxation and entertaining. Enjoy the large deck, an above-ground pool, flagstone pathways, sizable garden shed and a cozy fire pit area. Situated in a prime location close to Brock University, Niagara College, shopping centers, public transit and all essential amenities. Dont miss the chance to see everything this home has to offer!
...162 Glendale Ave
461 - Glendale/Glenridge, St. Catharines, Niagara $739,900Make an offer
3 Beds
2 Baths
Parking for 6
S Facing
Pool!
Zoning: R1
- MLS®#:
- X12011065
- Property Type:
- Detached
- Property Style:
- Bungalow
- Area:
- Niagara
- Community:
- 461 - Glendale/Glenridge
- Taxes:
- $4,222.47 / 2024
- Added:
- March 10 2025
- Lot Frontage:
- 60.95
- Lot Depth:
- 114.60
- Status:
- Active
- Outside:
- Stone
- Year Built:
- Basement:
- Full
- Brokerage:
- RE/MAX HENDRIKS TEAM REALTY
- Lot (Feet):
-
114
60
- Intersection:
- VALERIE DR
- Rooms:
- 8
- Bedrooms:
- 3
- Bathrooms:
- 2
- Fireplace:
- Y
- Utilities
- Water:
- Municipal
- Cooling:
- Central Air
- Heating Type:
- Forced Air
- Heating Fuel:
- Gas
| Foyer | 2.41 x 2.26m |
|---|---|
| Other | 2.62 x 2.31m |
| Kitchen | 4.67 x 2.81m |
| Living | 6.32 x 2.95m |
| Dining | 2.82 x 1.65m |
| Br | 3.33 x 2.29m |
| Prim Bdrm | 3.58 x 2.97m |
| 2nd Br | 2.46 x 2.44m |
| Rec | 5.97 x 5.18m |
| Other | 5.97 x 5.46m |
Sale/Lease History of 162 Glendale Ave
View all past sales, leases, and listings of the property at 162 Glendale Ave.Neighbourhood
Schools, amenities, travel times, and market trends near 162 Glendale AveSchools
5 public & 4 Catholic schools serve this home. Of these, 9 have catchments. There are 2 private schools nearby.
Parks & Rec
4 trails, 2 tennis courts and 2 other facilities are within a 20 min walk of this home.
Transit
Street transit stop less than a 1 min walk away. Rail transit stop less than 3 km away.
Want even more info for this home?


