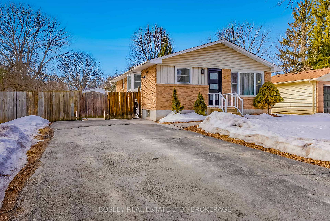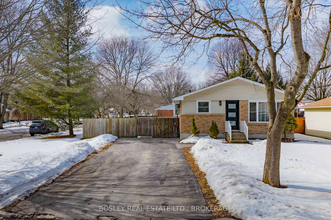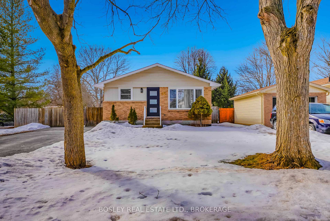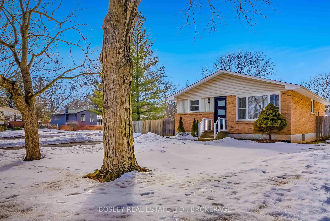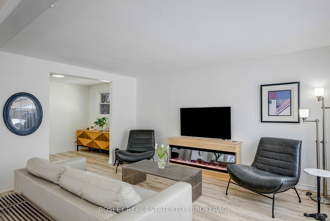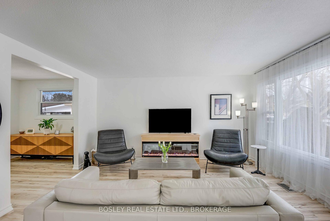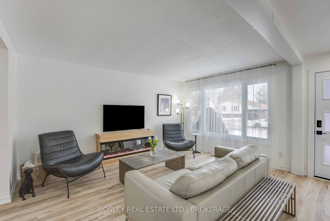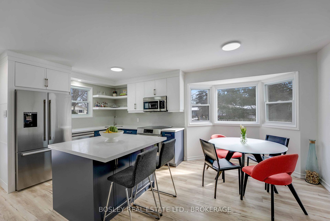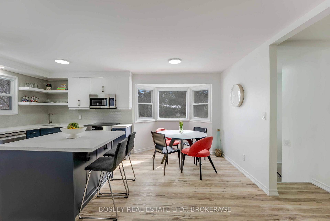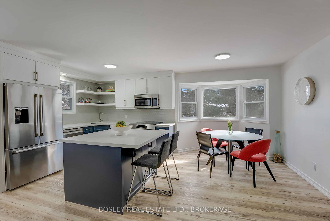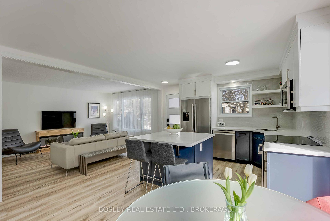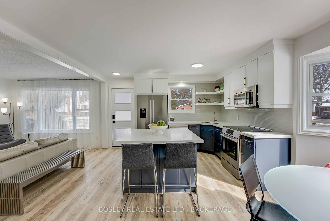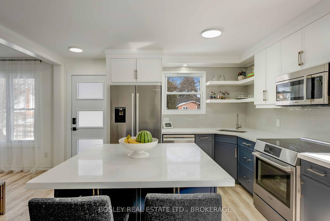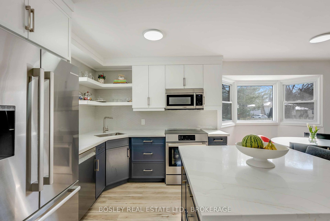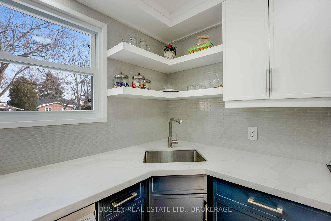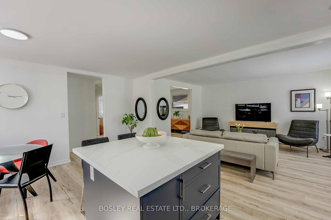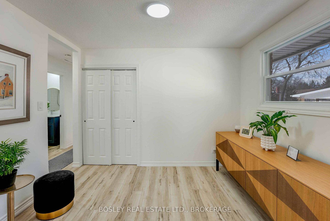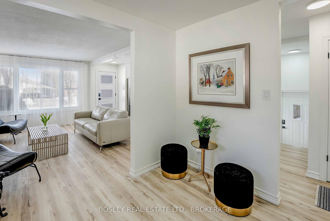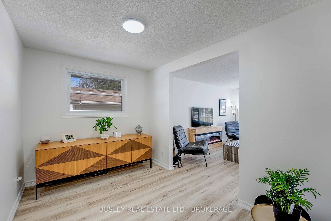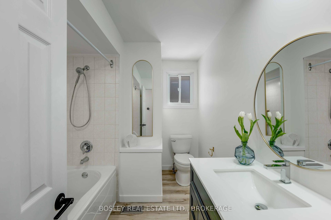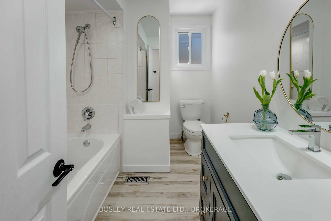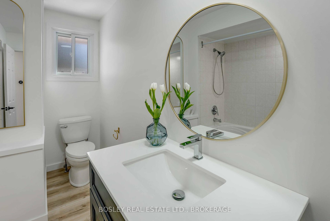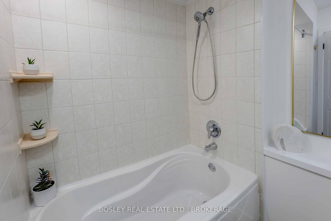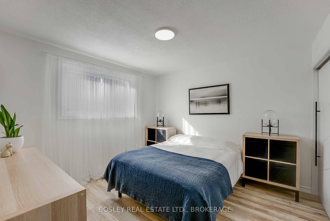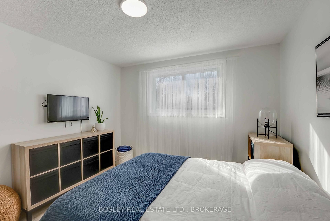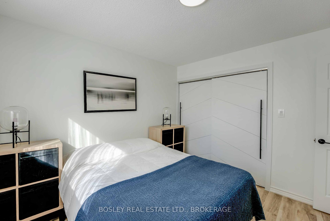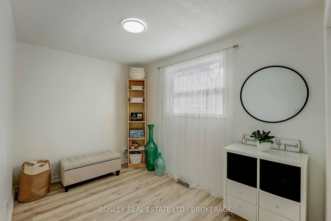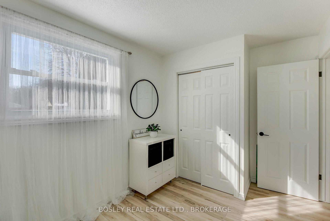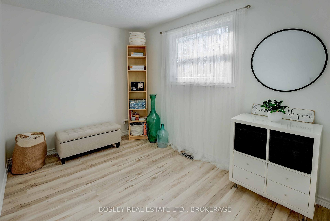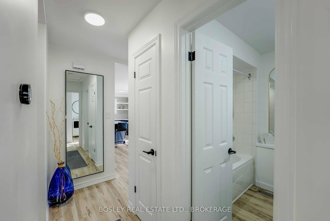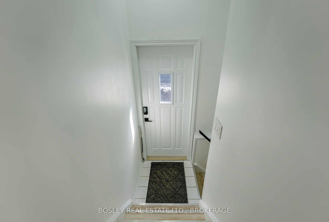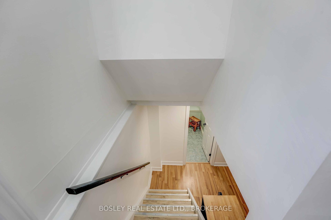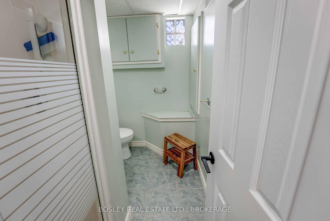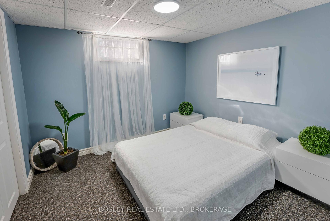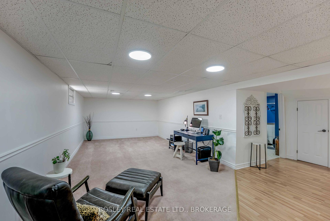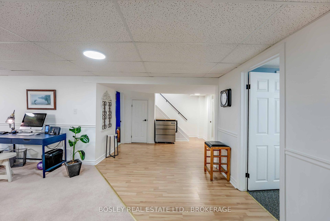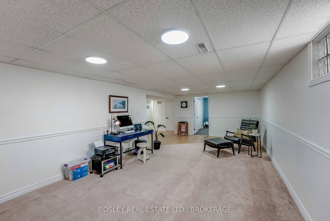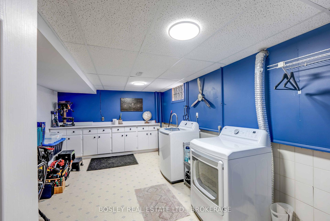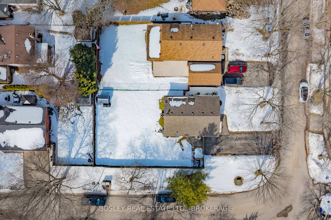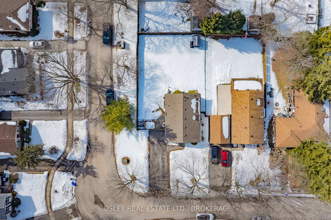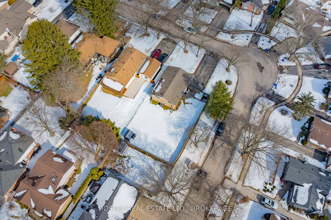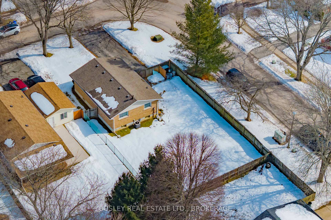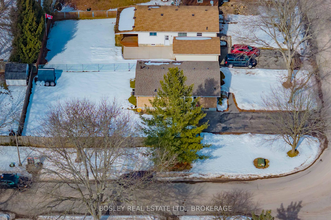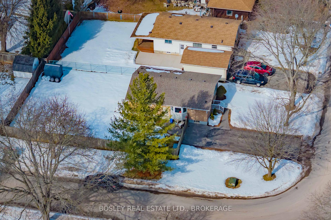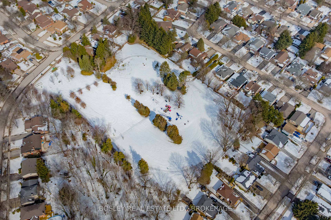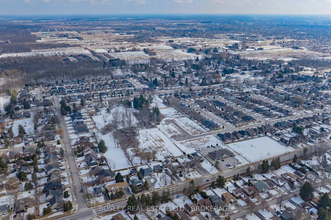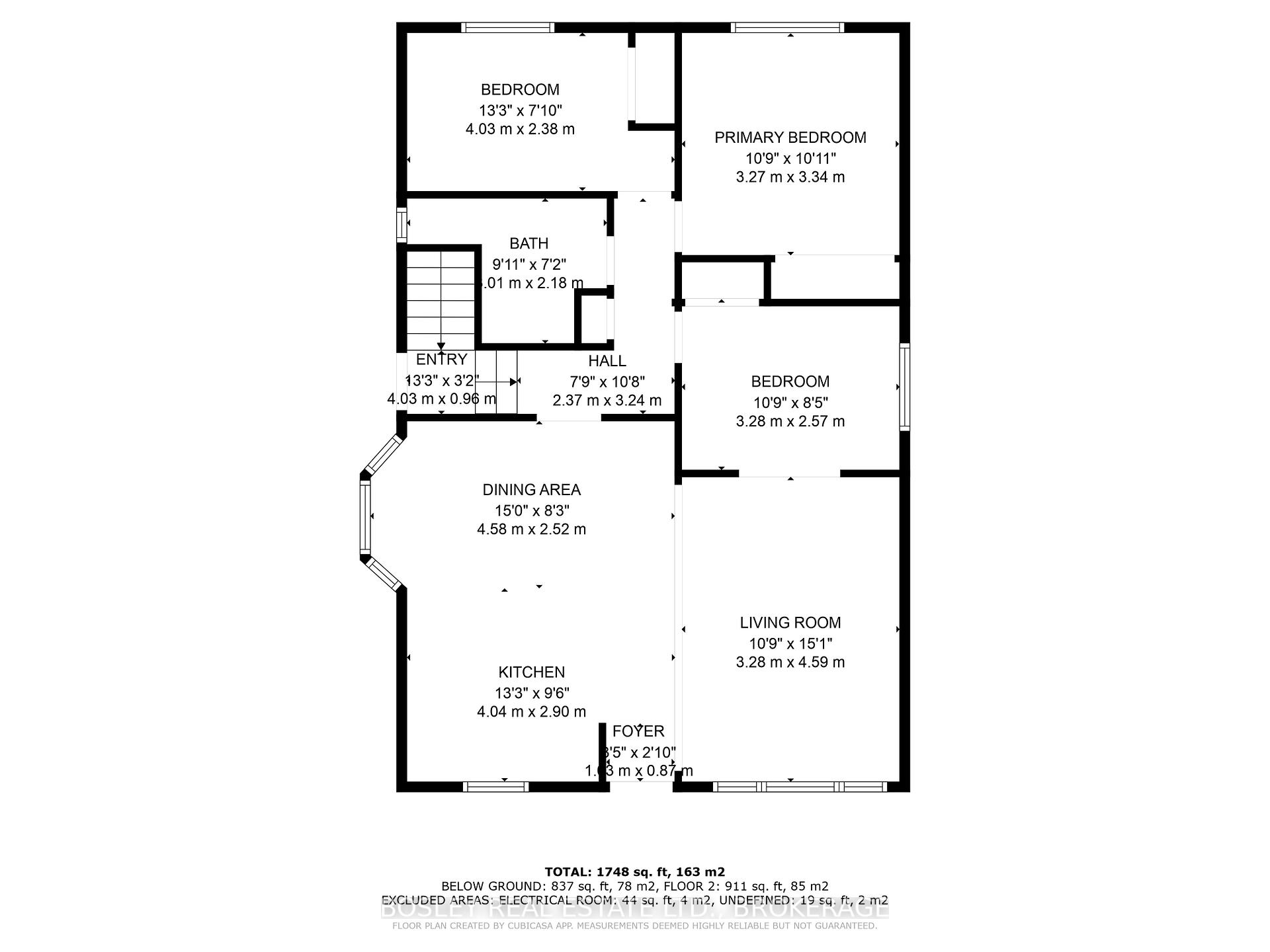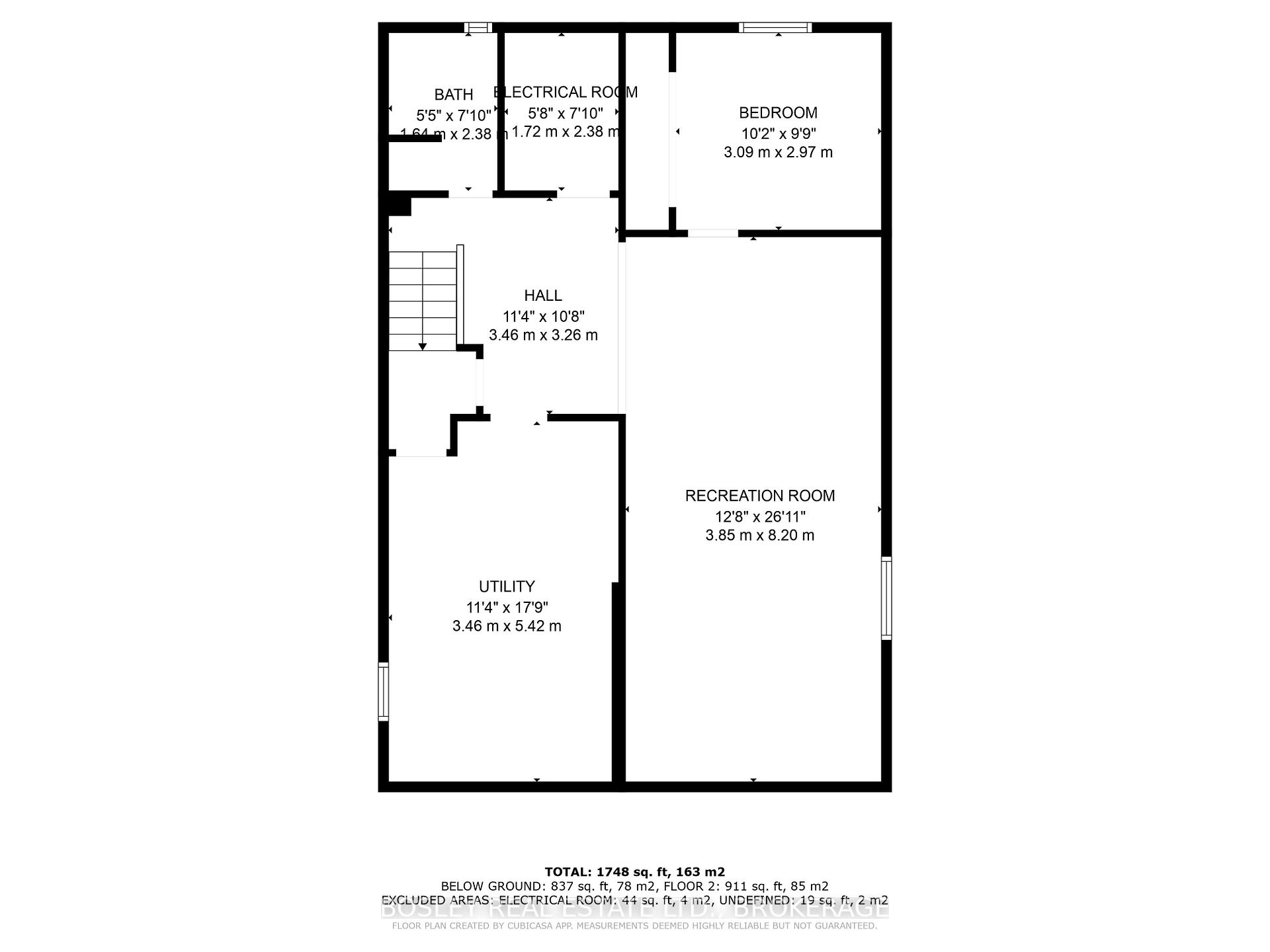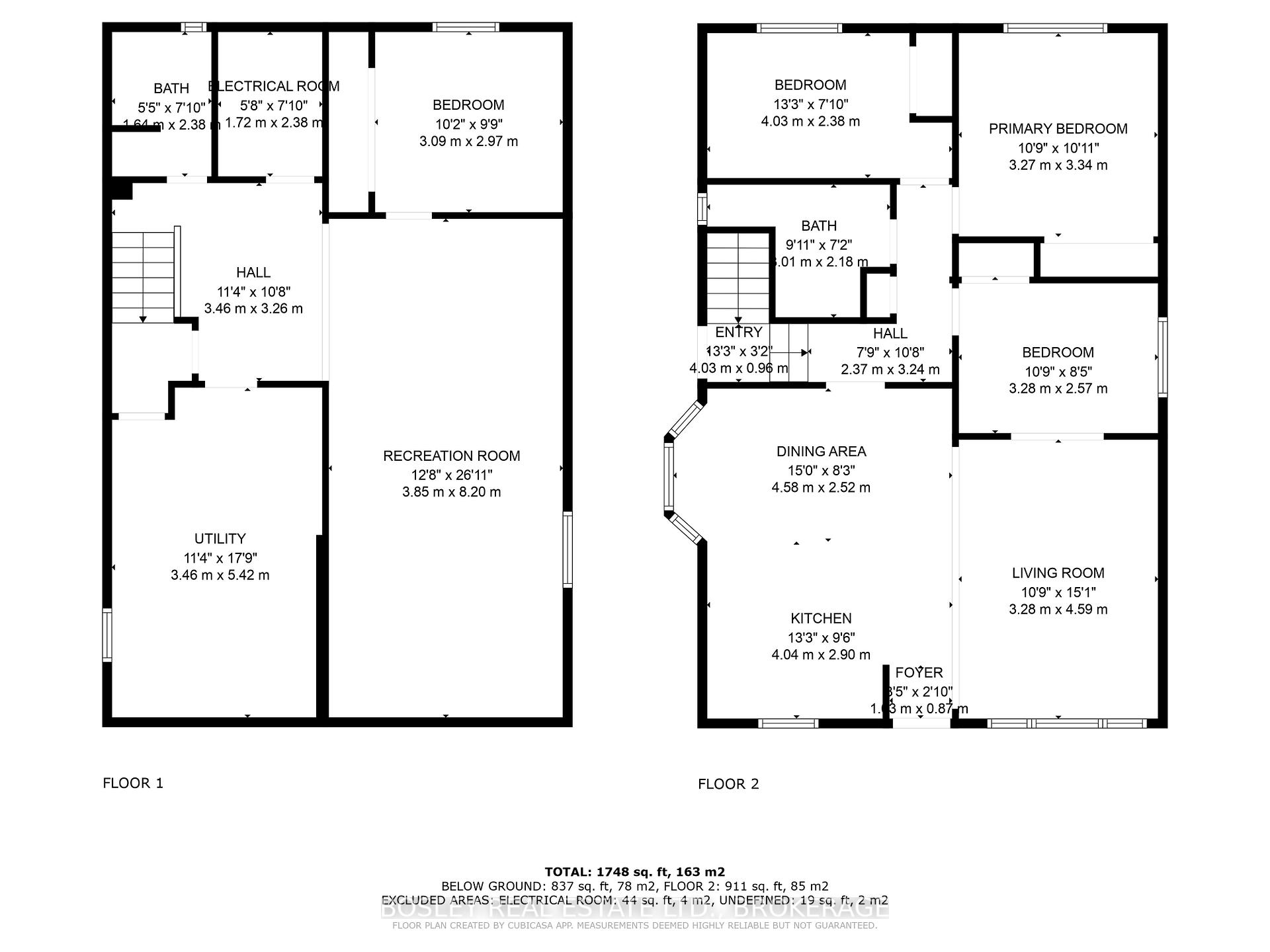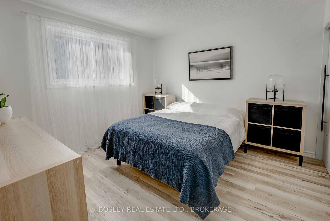Nestled in the charming town of Pelham is this captivatingly renovated bungalow- a true gem that seamlessly combines modern elegance with timeless character. Positioned on a spacious, 60x120 ft corner lot, the home boasts an expansive yard that invites endless possibilities for outdoor entertaining, leisure, and activities. Step inside to discover a beautifully curated open-concept living space, where every inch of the home exudes exceptional craftsmanship. The heart of the home is the chef-inspired kitchen for an entertainer's dream. Gleaming, custom cabinetry by Del Priore surrounds a stunning central island that serves as both a work of art and a gathering hub. Premium quartz countertops, Bosch stainless steel appliances with induction range, and a designer backsplash come together in a symphony of style and functionality. Whether your'e preparing a gourmet meal or hosting friends and family, this kitchen is the epitome of luxury living.Throughout the home, every room has been thoughtfully renovated with high-end finishes and attention to detail. The living area flows effortlessly into an inviting dining space, or home office, both drenched in natural light and ideal for creating lasting memories with loved ones. Upscale vinyl plank floors, chic lighting fixtures, and custom finishes create a seamless flow from one area to the next, elevating the ambiance throughout.The bedrooms offer a serene escape, with ample closet space, and large windows that frame picturesque views of the surrounding neighbourhood. Each bathroom features elements with modern fixtures, sleek finishes, and designer tiles, creating a sense of relaxation and indulgence. Blending beauty and functionality in a home that is as perfect for quiet moments of retreat as it is for entertaining. Don't miss your chance to experience Fonthill living at it's finest!
Fridge, stove, microwave, dishwasher, Washer, dryer, Electric light fixtures
