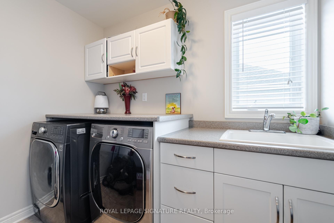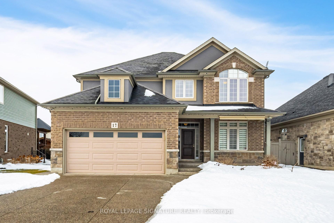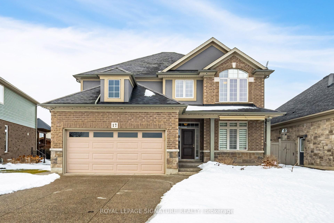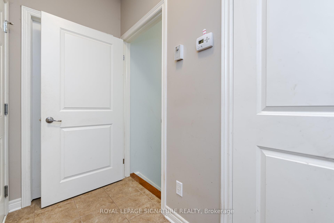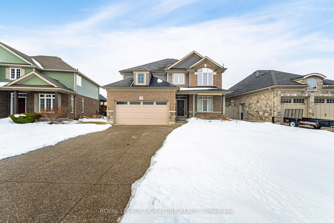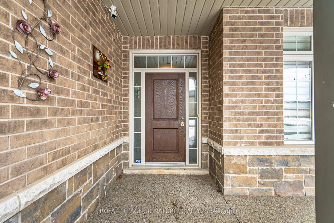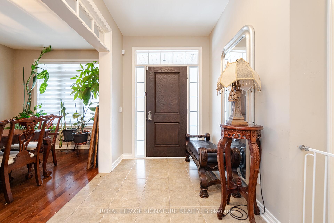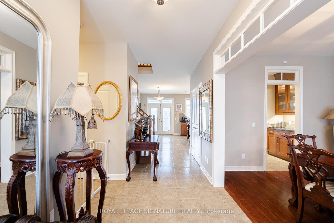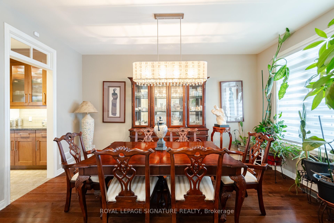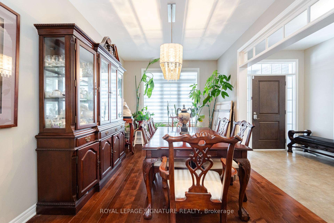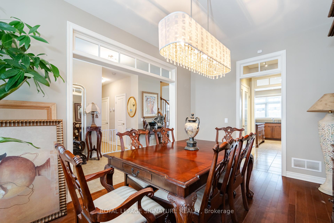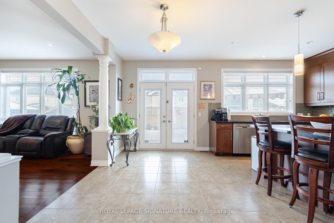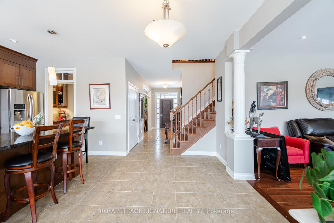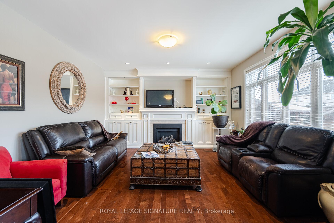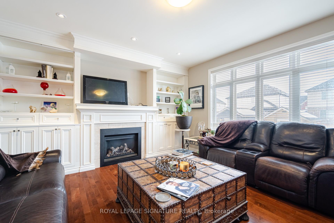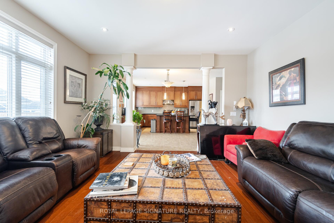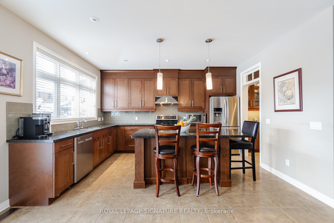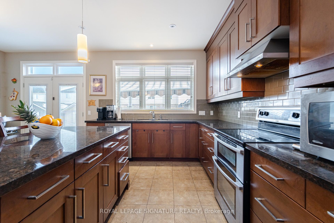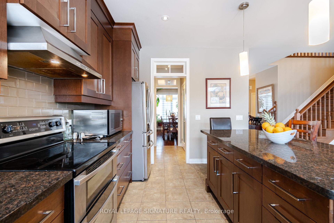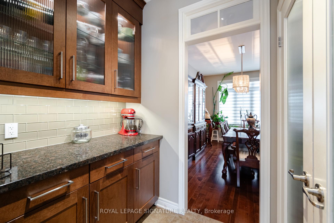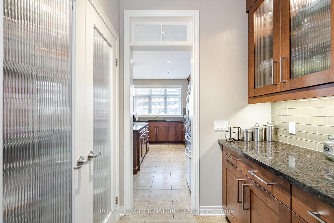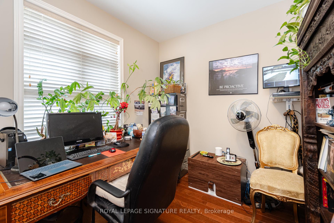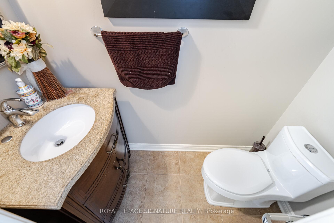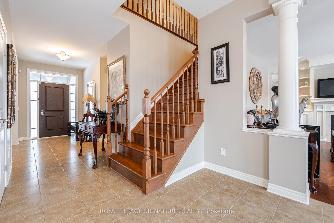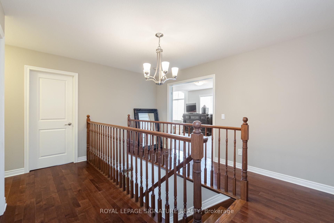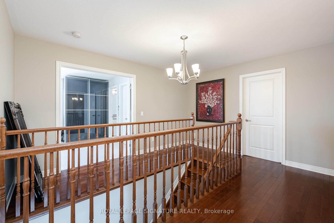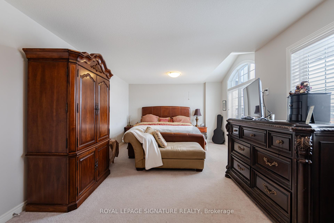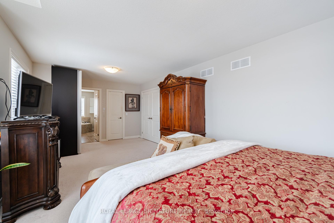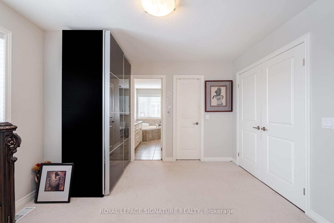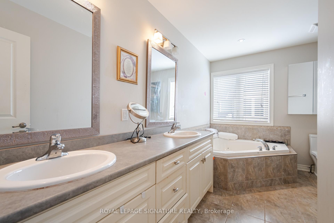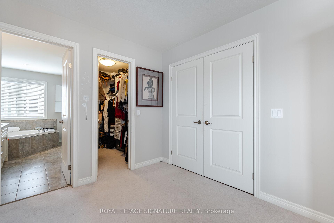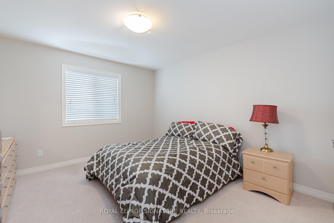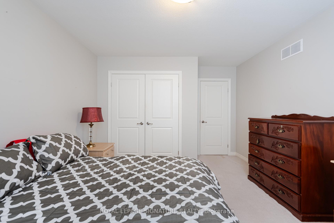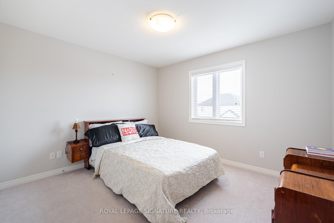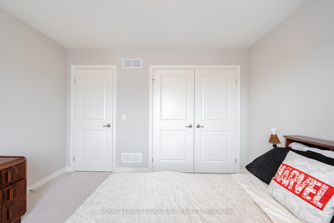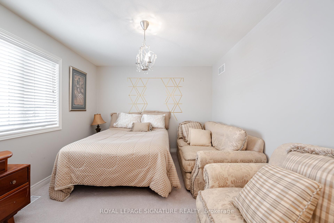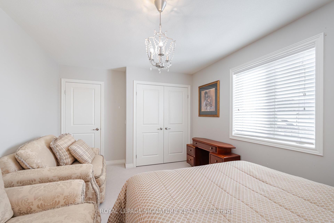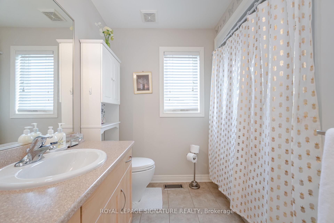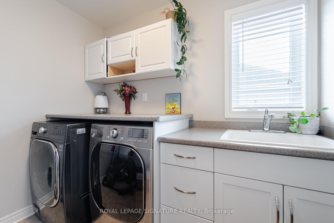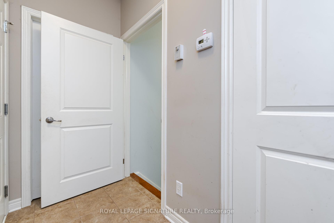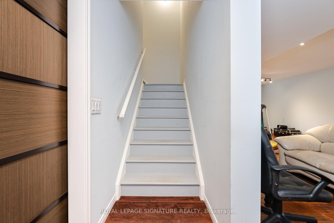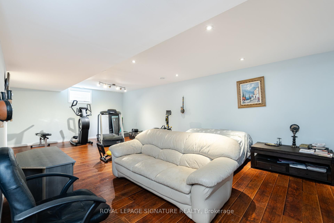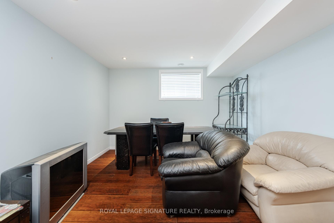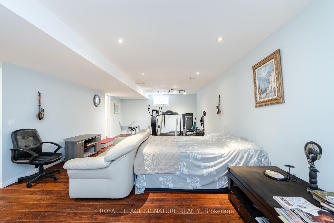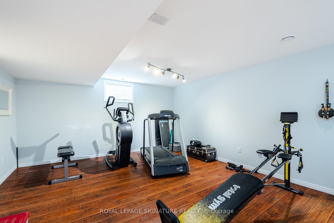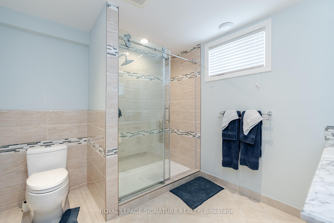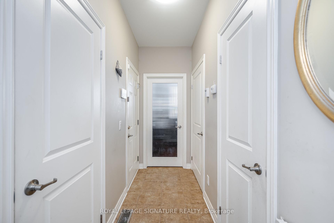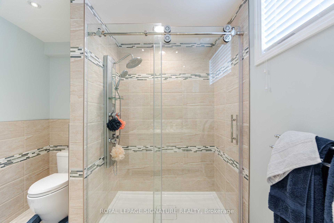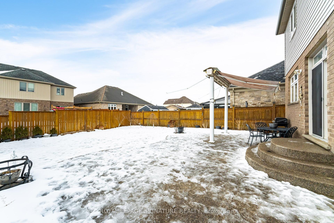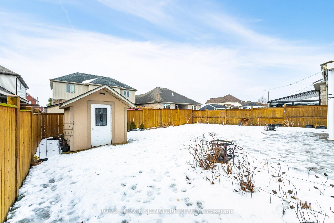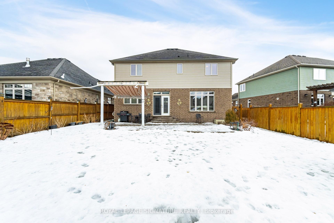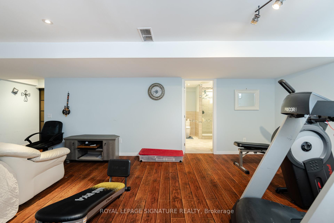BUILT BY RINALDI HOMES IN THE PRESTIGIOUS NEIGHBOURHOOD OF COYLE CREEK. THIS BEAUTIFUL IS UPGRADED INSIDE AND OUTSIDE. THE BEAUTIFUL ENTRANCE LEADS TO THE MAIN FLOOR WITH A STUNNING CHEF'S KITCHEN, OVERSIZE ISLAND WITH BREAKFAST NOOK, GRANITE COUNTER TOPS, POT LIGHTS, BUTLERSSERVERY, AND UPGRADED KITCHEN CABINETS WITH VALANCE. A LARGE PANTRY COMPLETES THIS FAMILY-SIZE KITCHEN. THE FAMILY ROOM BOATS QUALITY DESIGN CABINITERY, FIREPLACE, AND POTLIGHTS THROUGHOUT. THE SPECIALLY DESIGNATED MAIN FLOOR OFFICE IS LARGE ENOUGH TO TURN INTO A 5TH BEDROOM IF NEEDED. TWO LARGE CLOSETS ON THE MAIN FLOOR ALLOW FOR PLENTY OF SPACE WHEN NEEDED. BEAUTIFUL HARDWOODSTAIRS LEADS TO THE SECOND FLOOR WITH FOUR LARGE BEDROOMS. THE VERY LARGE PRIMARY BEDROOM WITH, A SITTING AREA, A WALK-IN CLOSET, AND A SPA-LIKE ENSUITE BATHROOM, WITH A LARGE JETTED TUB AND WALK-IN SHOWER. THE MAIN FLOOR LAUNDRY WITH LARGE WINDOW, BUILT-IN CABINETRY AND SHELVING, AND AN OVERSIZED CEREMIC SINK, PROVIDES LOADS OF CONVENIENCE. THE FINISHED BASEMENT IS IDEAL FOR GAMES, GYM/GAMES, AND LOTS OF POT LIGHTS AND A FULLY UPGRADED BATHROOM WITH DOUBLE SINKS WALK-IN SHOWER AND POTLIGHTS. THE COLD CELLAR STILL LEAVES LOADS OF SPACE FOR STORAGE OR MORE ROOMS. THE EXTERIOR HOME BOASTS A FINISHED 4+ AGGREGATE CONCRETE DRIVEWAY AND PORCH, DOUBLE CAR GARAGE, POTLIGHTS WITH SECURITY SYSTEMS AND CAMERA. THE BACKYARD HAS FINISHED 4 AGGREGATE DECK AND STEPS WITH A DOUBLE-SIDED CANOPY FOR THOSE HOT SUMMER DAYS, GAS HOOKED UP FOR BARBECUE AND SURROUNDED WITH BEAUTIFUL LANDSCAPING, AND MINIATURE FRUIT TREES AND BERRIES FOR YOUR OWN ORGANIC SUMMER TREATS. GARDEN SHED WITH UPGRADED DOORS COMPLETES THIS BEAUTIFUL BACKYARD.
CENTRAL VAC, CENTRAL AIR, WINDOW COVERINGS, BUILT IN DOUBLE SIDED WARDROBE WITH LIGHTS IN PRIMARY, STAINLESS STEEL FRIDGE STOVE, RANGE HOOD DISHWASHER, WASHER, DRIVER, GARAGE DOOR OPENER SECURITY SYSTEM, sprinkler system. IRRIGATION...
