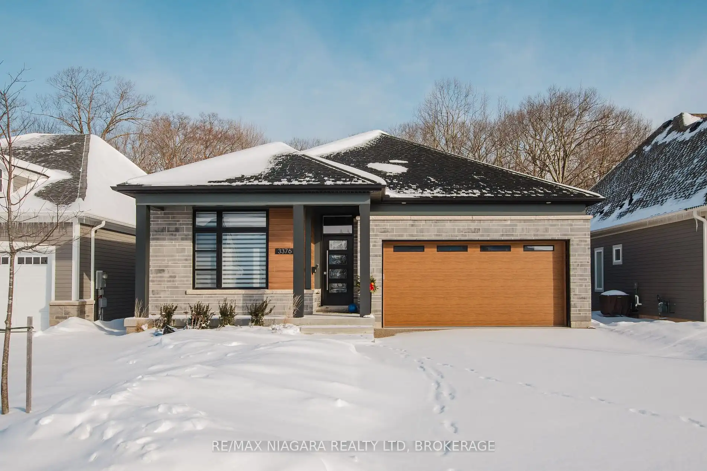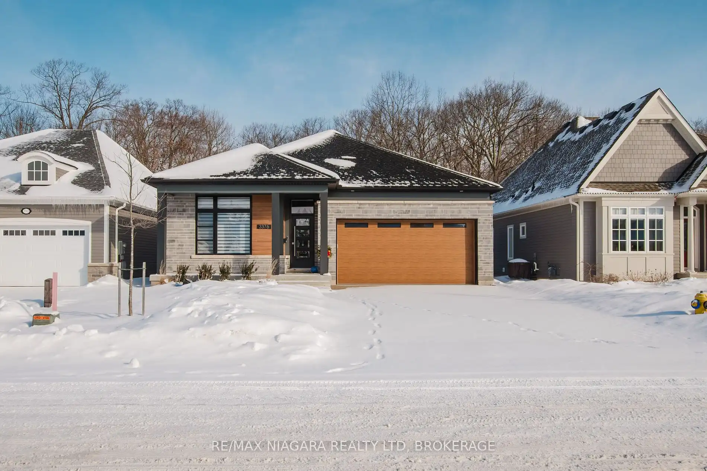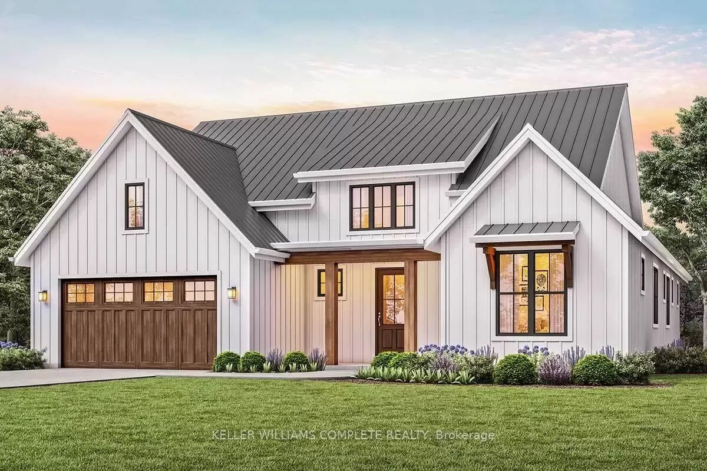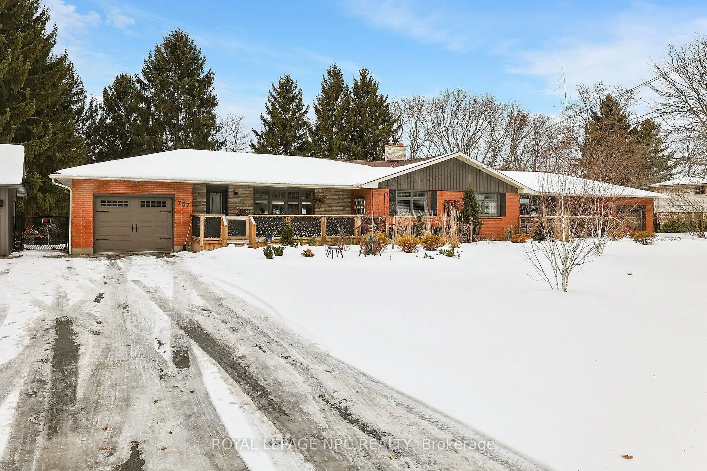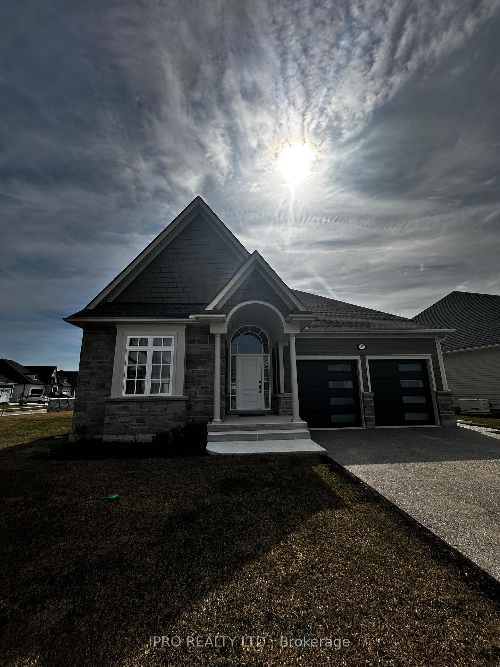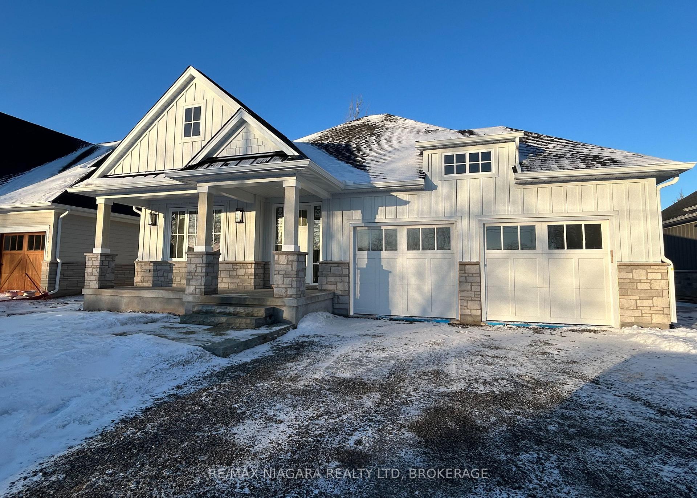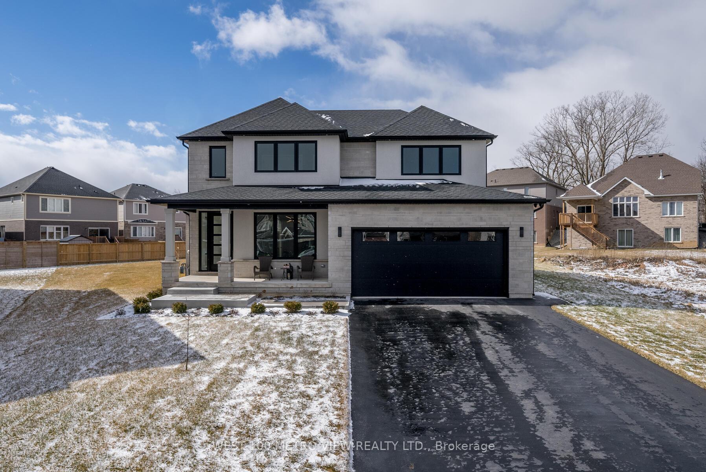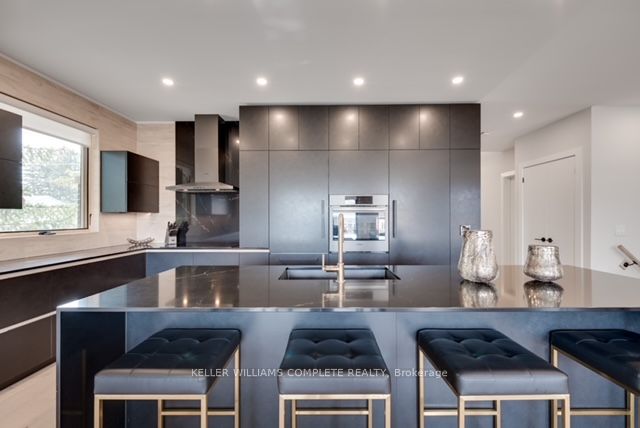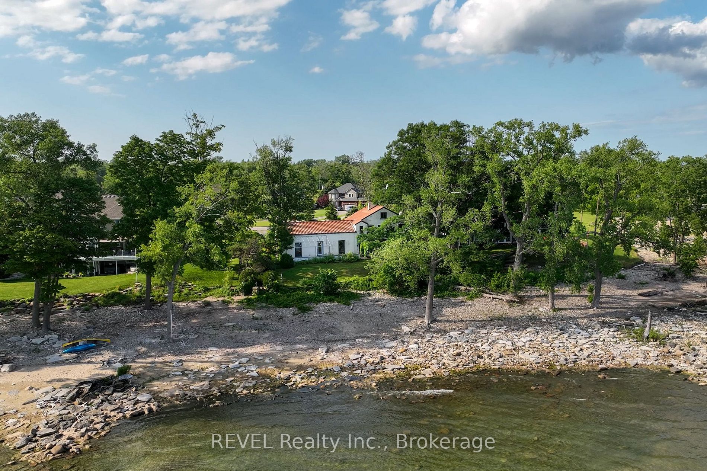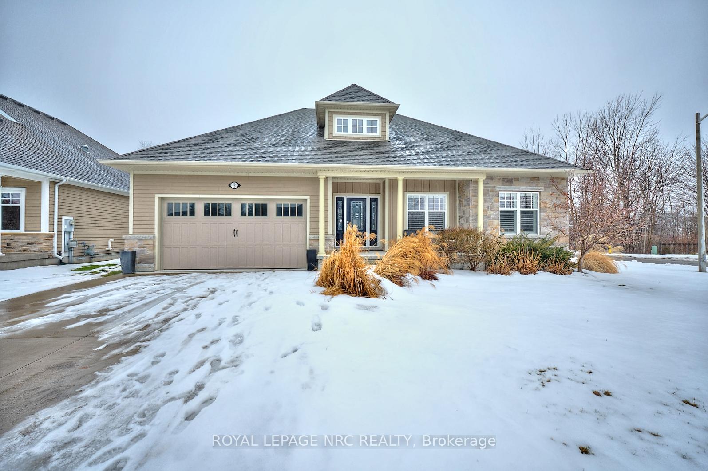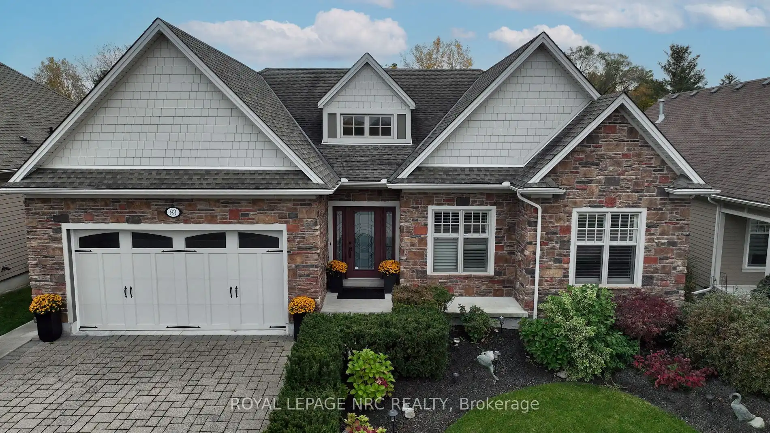Experience the best of refined living; a rare opportunity to embrace an elegant & tranquil lifestyle in The Oaks at Six Mile Creek - one of the Niagara Peninsula's most sought-after adult-oriented communities. Nestled against serene, forested conservation lands with no rear neighbors except for the beauty of nature, this stunning 2+1 bedroom, 3-bathroom freehold home offers 2,968 square feet of thoughtfully designed living space, enriched with over $100,000 in premium upgrades. The customized Oak B model showcases luxurious finishes & bright, open spaces ideal for both entertaining & relaxation. Main floor highlights include 12-ft flat ceilings with 8-ft doors, expansive walls of windows & patio doors offering breathtaking forest views, and exquisite lighting fixtures throughout. The modern kitchen features two-tone cabinetry, open shelving, a large center island with barstool seating, and a sleek, squared-off breakfast nook. The primary bedroom is a serene retreat, complete with garden doors to the covered patio, a walk-in closet, and a spa-like 3-piece ensuite. The main floor also includes a 2nd bedroom or office, a stylish 3-piece bathroom, and a mudroom with laundry & garage access. Guest can enjoy their own private retreat with a large recroom, additional bedroom, and a 4-piece bathroom. Outside, the oversized rear covered patio w/roll down privacy screen provides a peaceful spot to enjoy the wooded surroundings, while the backyard features a private access gate to the forested trails. The front of the home has a charming porch and an exposed aggregate driveway leads to the extra-wide, deep, and high insulated garage, offering plenty of room for two full-sized vehicles and even a lift, if desired. Located just a short walk from Lake Erie's scenic shoreline, the 26km Friendship Trail and historic Downtown Ridgeway's vibrant shops, restaurants and amenities, this home also offers quick access...
3376 Whispering Woods Tr
335 - Ridgeway, Fort Erie, Niagara $1,349,000Make an offer
2+1 Beds
3 Baths
1500-2000 sqft
Attached
Garage
with 2 Spaces
with 2 Spaces
Parking for 4
N Facing
Zoning: R2-467
- MLS®#:
- X11987952
- Property Type:
- Detached
- Property Style:
- Bungalow
- Area:
- Niagara
- Community:
- 335 - Ridgeway
- Taxes:
- $9,001 / 2024
- Added:
- February 25 2025
- Lot Frontage:
- 49.44
- Lot Depth:
- 115.14
- Status:
- Active
- Outside:
- Brick Front
- Year Built:
- 0-5
- Basement:
- Finished Full
- Brokerage:
- RE/MAX NIAGARA REALTY LTD, BROKERAGE
- Lot (Feet):
-
115
49
- Intersection:
- Prospect Point Rd N & Butlers Dr N
- Rooms:
- 9
- Bedrooms:
- 2+1
- Bathrooms:
- 3
- Fireplace:
- N
- Utilities
- Water:
- Municipal
- Cooling:
- Central Air
- Heating Type:
- Forced Air
- Heating Fuel:
- Gas
| Dining | 3.28 x 4.55m |
|---|---|
| Living | 5.39 x 4.55m W/O To Deck, W/O To Greenbelt |
| Kitchen | 5.36 x 3.33m Centre Island |
| Breakfast | 2.54 x 3.02m Overlook Greenbelt |
| Br | 3.66 x 3m W/I Closet, W/O To Deck, Overlook Greenbelt |
| Bathroom | 3.02 x 2.41m 3 Pc Ensuite |
| 2nd Br | 3.83 x 3.86m Combined W/Office |
| Bathroom | 2.41 x 1.6m 3 Pc Bath |
| Mudroom | 0 Combined W/Laundry, Access To Garage |
| Rec | 8.41 x 4.95m |
| 3rd Br | 4.22 x 3.53m |
| Bathroom | 2.44 x 1.85m 4 Pc Bath |
Property Features
Lake/Pond
