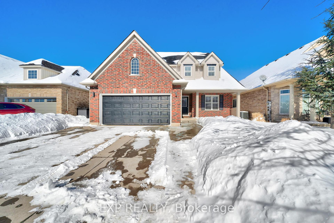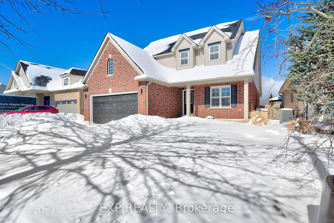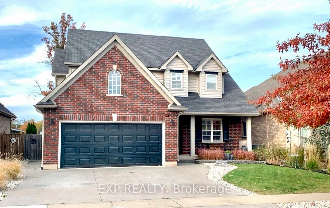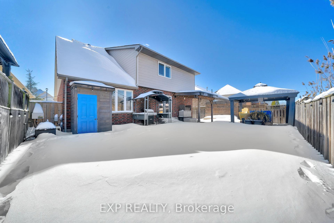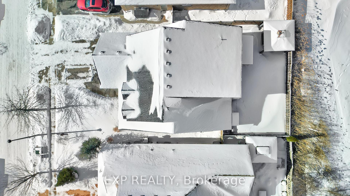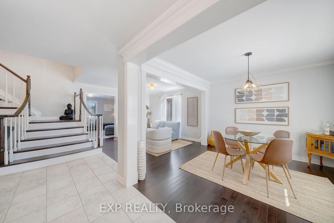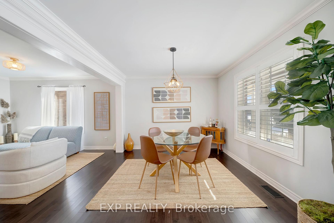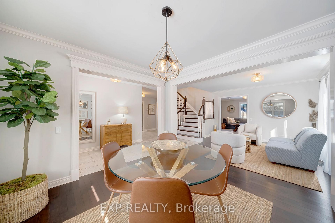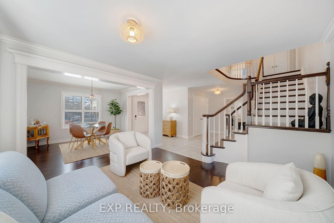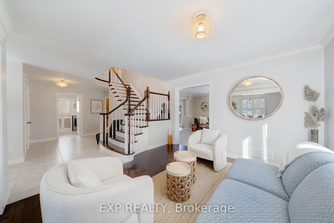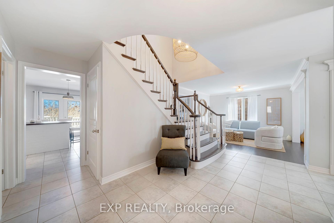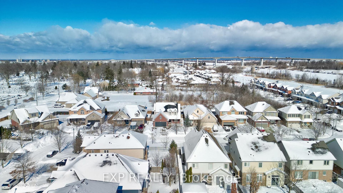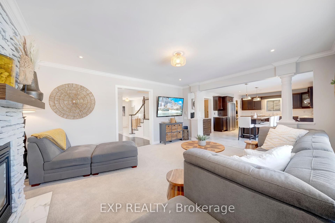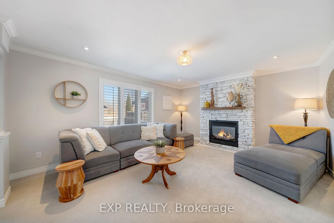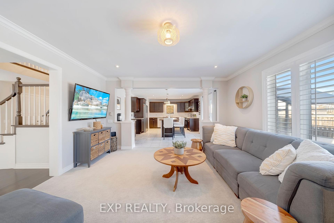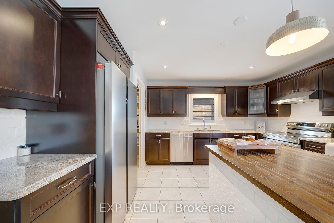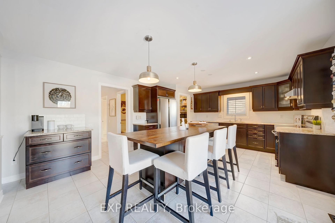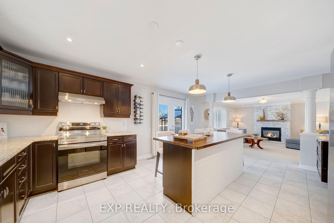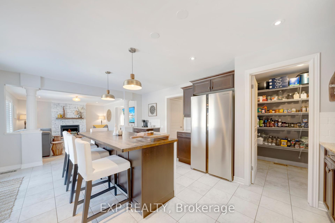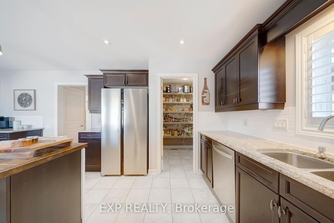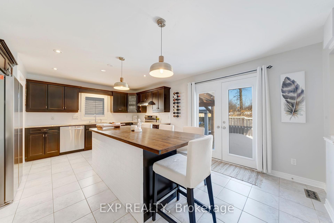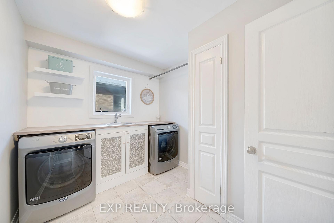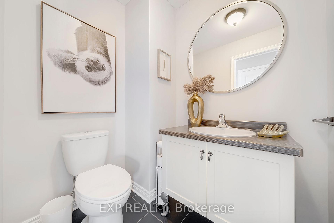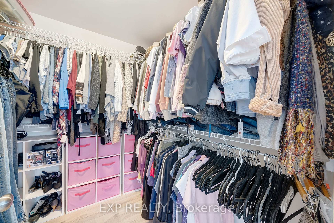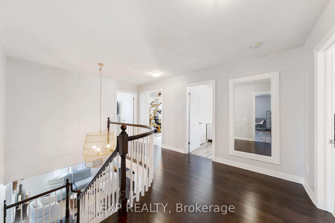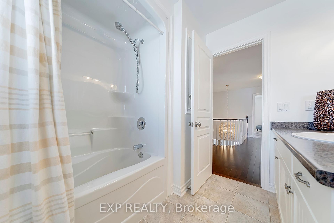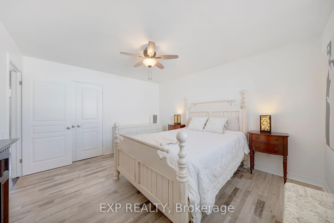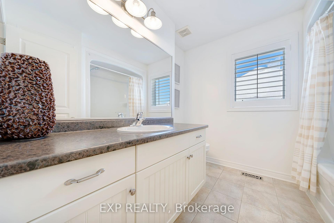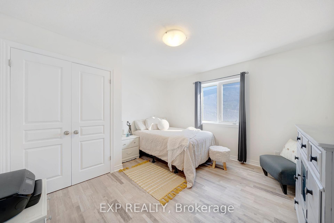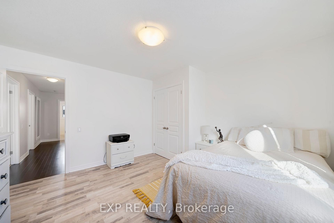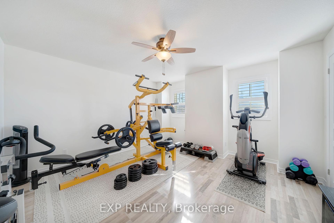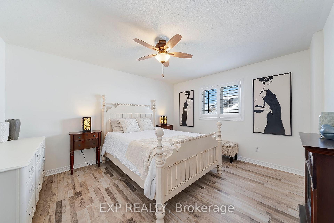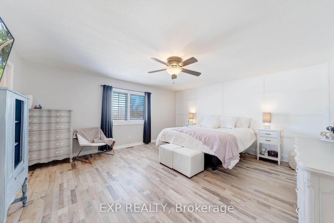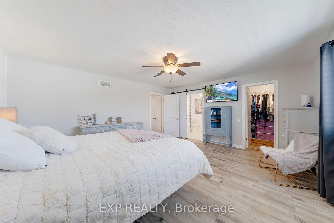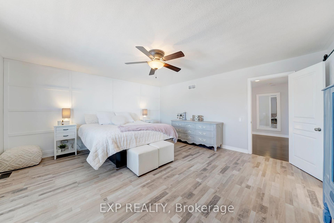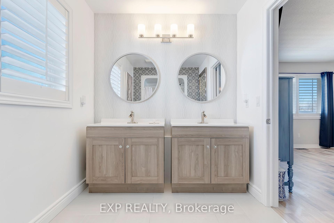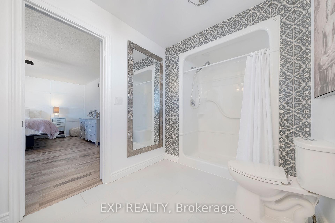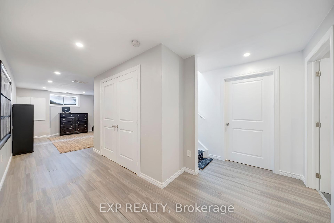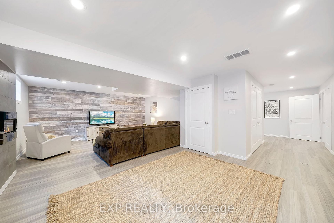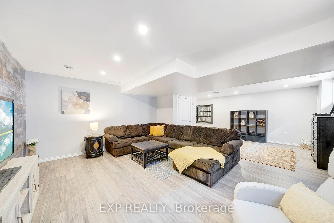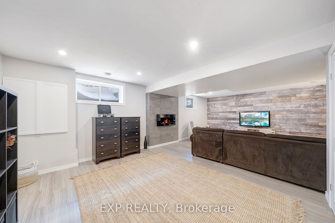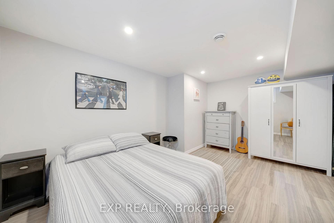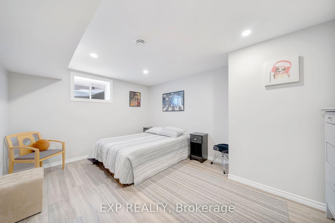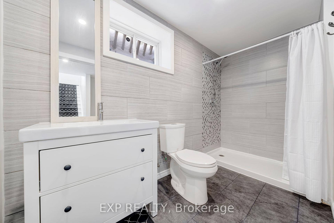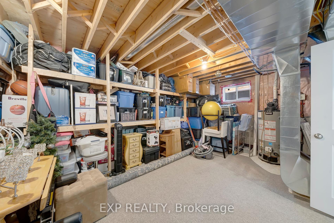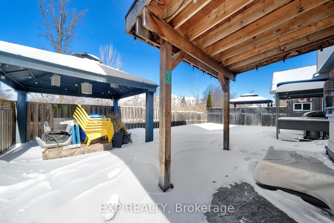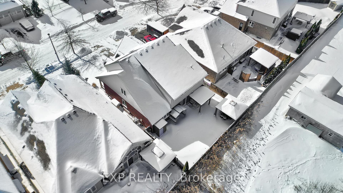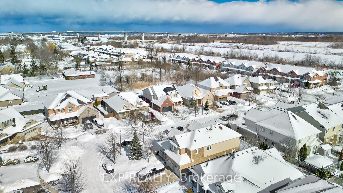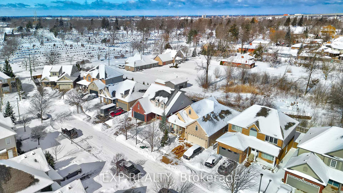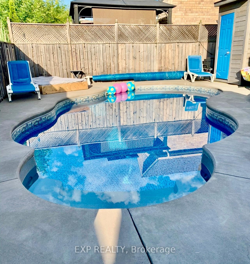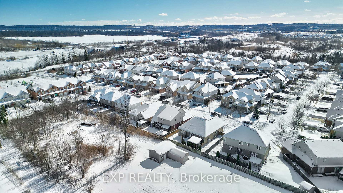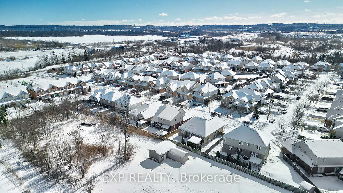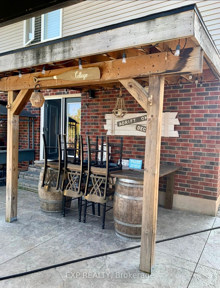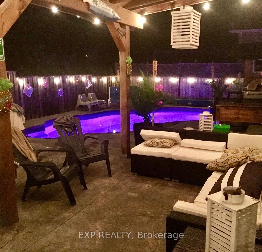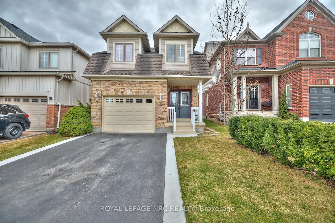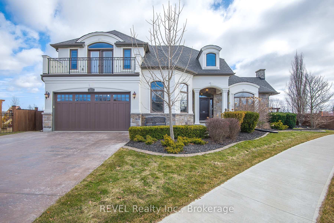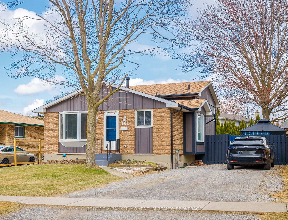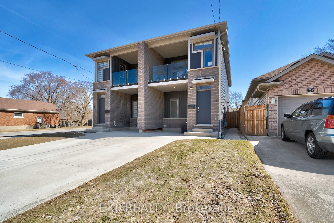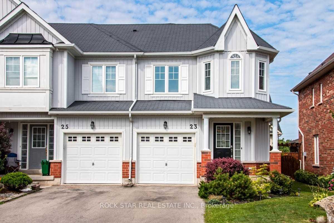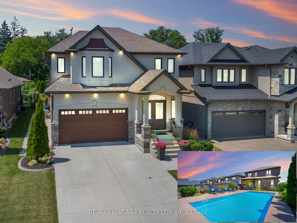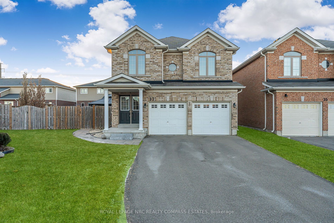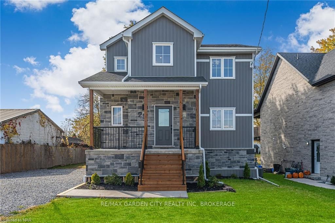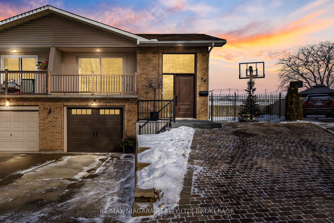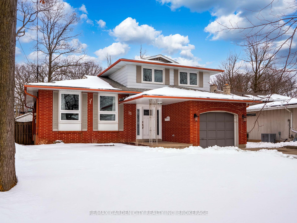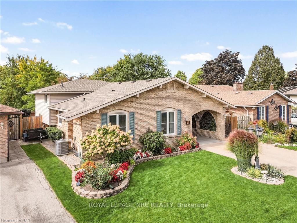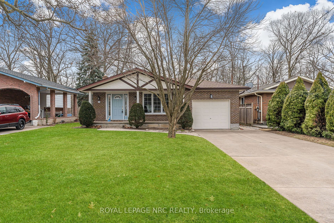Welcome to 23 Wilfrid Laurier Crescent, a spacious 2-storey home built by Rinaldi Homes, known for its quality craftsmanship. Located in the established Secord Woods neighbourhood, where you'll find a mix of newer homes and tree-lined streets, this is an ideal spot for families looking for more space. With over 3,000 sq.ft. of finished living space, this home offers 4+1 bedrooms, 3.5 bathrooms, and a fully finished basement. The home features a stunning stamped concrete double-car driveway and a beautifully landscaped yard designed for very low maintenance. The main floor boasts a bright, open-concept kitchen with granite countertops, a large island that seats six, a walk-in pantry, and a coffee station perfect for busy mornings. Double doors lead out to a private backyard with a covered stamped concrete patio, a kidney-shaped heated saltwater inground pool, and a full concrete surround ideal space for summer hangouts. Inside, the layout is designed for both function and comfort. The dining and living rooms have hardwood floors, while the great room features a cozy brick gas fireplace. A finished laundry room with a laundry chute, garage access, and a side entrance adds convenience. Upstairs, you'll find four large bedrooms, each with closet space, and a 4-pc bathroom off the main landing. The primary suite features a renovated 3-pc ensuite with modern tile, dual vanities, and a walk-in closet. The entire second floor has updated laminate and tile, with no carpet for easy maintenance. The finished basement expands the living space even further, offering a large rec room with an electric fireplace, an additional bedroom, a 3-pc bathroom, and a sizeable storage area. Set on a lot with no rear neighbours, this home offers privacy and easy access to local perks. Wise Guys Park is a 2-minute walk, & the Welland...
23 Wilfrid Laurier Crescent
455 - Secord Woods, St. Catharines, Niagara $954,900Make an offer
5+1 Beds
4 Baths
2000-2500 sqft
Attached
Garage
with 2 Spaces
with 2 Spaces
Parking for 2
N Facing
Pool!
Zoning: R3
- MLS®#:
- X11979620
- Property Type:
- Detached
- Property Style:
- 2-Storey
- Area:
- Niagara
- Community:
- 455 - Secord Woods
- Added:
- February 19 2025
- Lot Frontage:
- 49.08
- Lot Depth:
- 98.88
- Status:
- Active
- Outside:
- Brick Veneer,Vinyl Siding
- Year Built:
- 16-30
- Basement:
- Finished,Full
- Brokerage:
- EXP REALTY
- Lot (Feet):
-
98
49
- Intersection:
- Welland Canal Parkway/Wilfred Laurier Cres
- Rooms:
- 16
- Bedrooms:
- 5+1
- Bathrooms:
- 4
- Fireplace:
- Y
- Utilities
- Water:
- Municipal
- Cooling:
- Central Air
- Heating Type:
- Forced Air
- Heating Fuel:
- Gas
| Living | 3.7 x 3.1m Hardwood Floor |
|---|---|
| Dining | 3.4 x 3.1m Hardwood Floor |
| Great Rm | 4.9 x 4.3m |
| Kitchen | 5.8 x 4.3m Eat-In Kitchen |
| Laundry | 3.1 x 2.4m Finished |
| Pantry | 1.5 x 0.9m |
| Bathroom | 1.8 x 1.4m 2 Pc Bath |
| Bathroom | 3.2 x 1.5m 3 Pc Bath |
| 5th Br | 4.6 x 3.4m Window |
| Rec | 7.7 x 5.1m Electric Fireplace, Vinyl Floor |
| Br | 3.8 x 3.7m Laminate, Closet |
| 2nd Br | 4.1 x 4.1m Laminate, Closet |
Sale/Lease History of 23 Wilfrid Laurier Crescent
View all past sales, leases, and listings of the property at 23 Wilfrid Laurier Crescent.Neighbourhood
Schools, amenities, travel times, and market trends near 23 Wilfrid Laurier CrescentSchools
6 public & 4 Catholic schools serve this home. Of these, 10 have catchments. There are 2 private schools nearby.
Parks & Rec
6 ball diamonds, 6 sports fields and 2 other facilities are within a 20 min walk of this home.
Transit
Street transit stop less than a 3 min walk away. Rail transit stop less than 5 km away.
Want even more info for this home?
