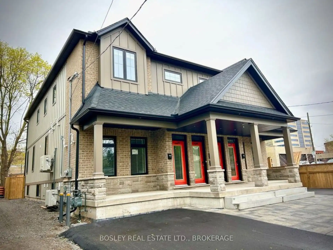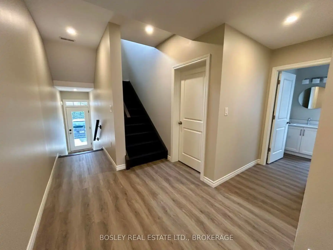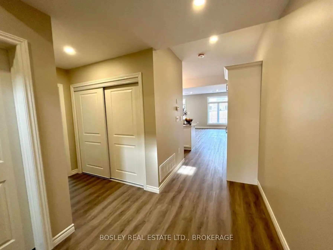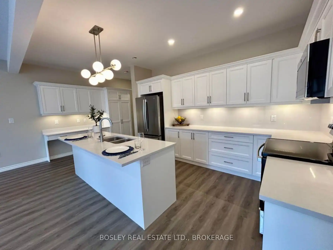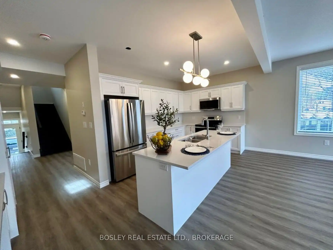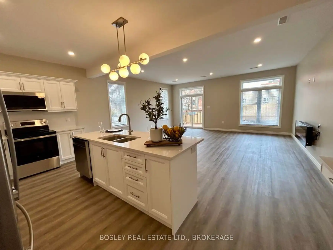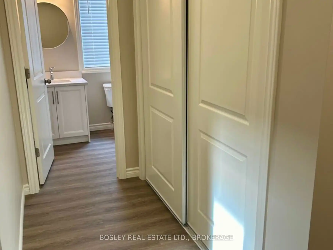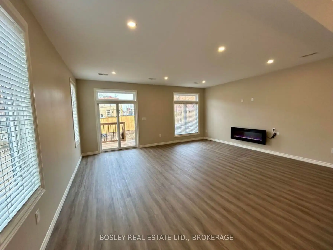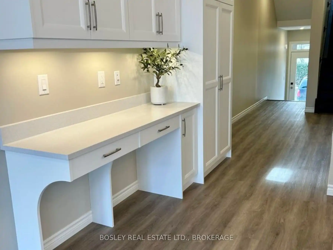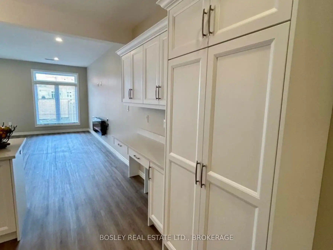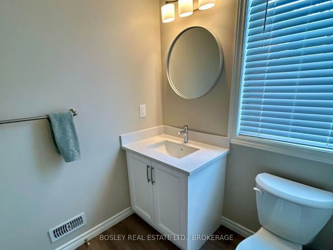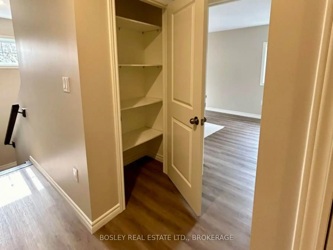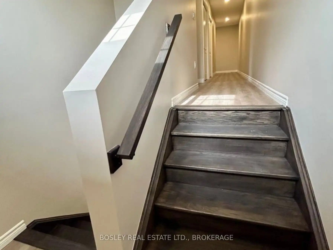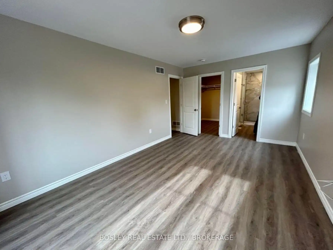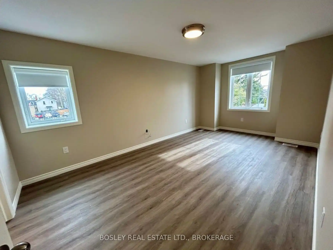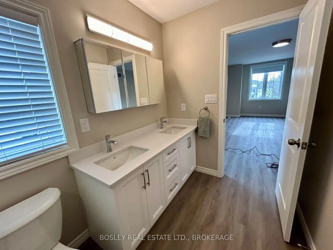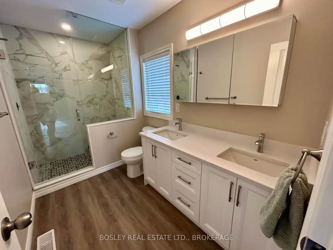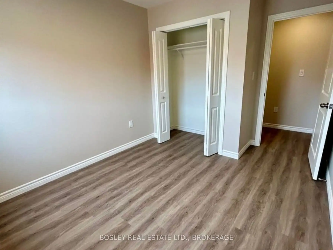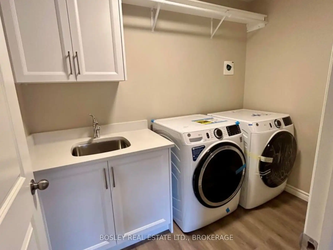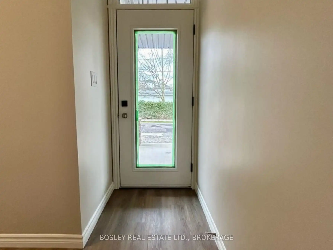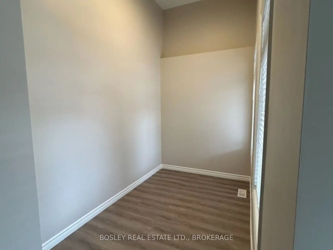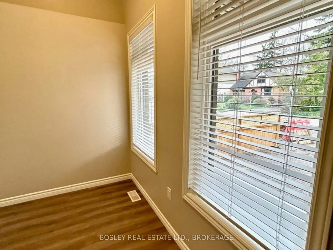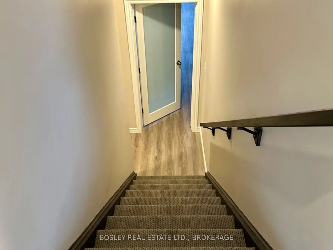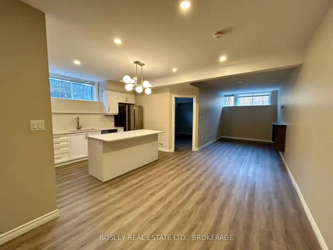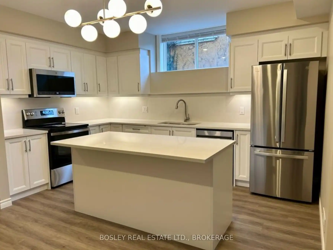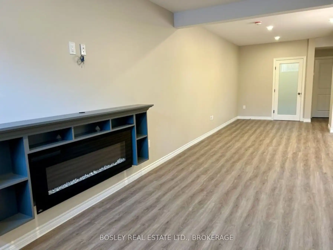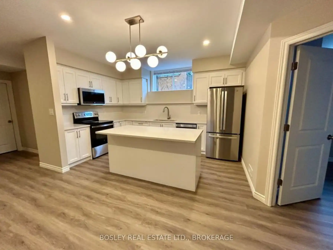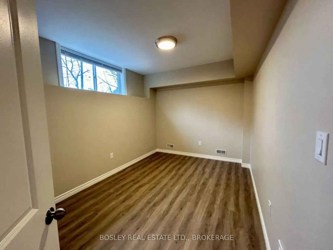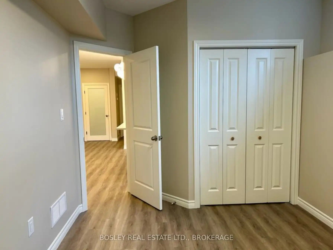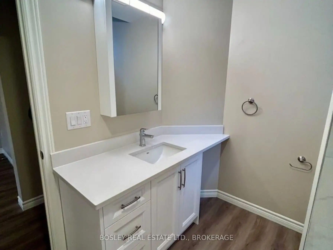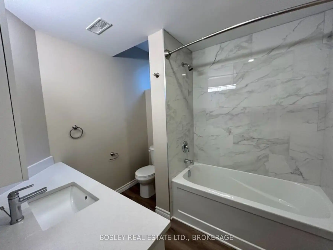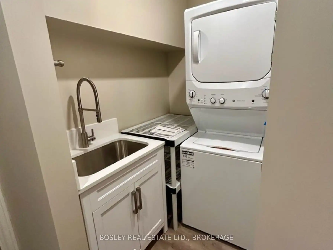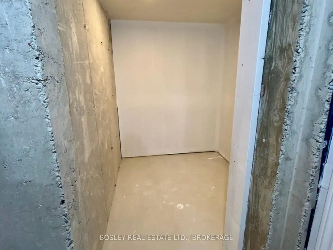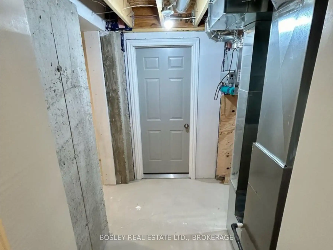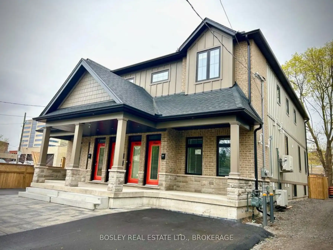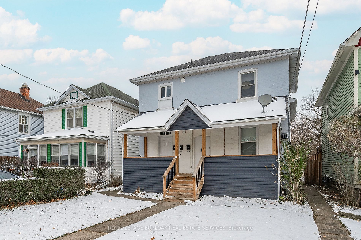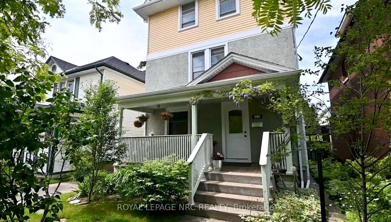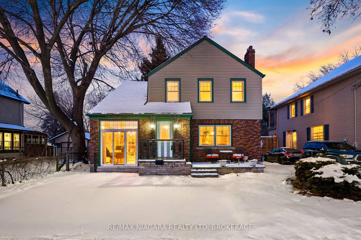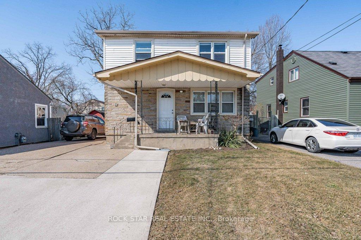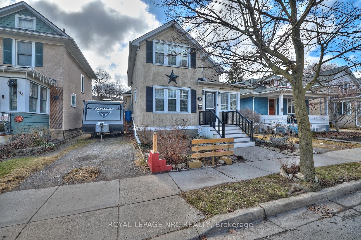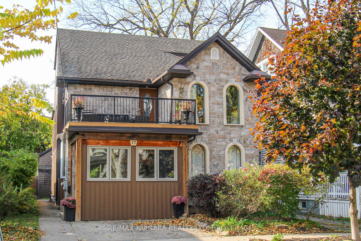This semi-detached home, in the picturesque Yates Heritage District of St. Catharines, presents homebuyers with the opportunity to own and earn. You can reside in a well-appointed 3 bedroom home while earning rental income from the fully compliant lower level unit or rent both units out and earn rental income on your investment, the possibilities abound. Built in 2023, this semi-detached home, setup as a duplex, offers two modern and fully compliant residential units. Featuring a spacious 3-bedroom, 2.5 bathroom main home, spread across the first and second floors (2,130 sq. ft.) and a 1 bedroom, 1 bathroom suite on the lower level (785 sq. ft.), this property offers a combined total of 2,915 sq. ft. of living space. Both main and lower units have custom kitchens with ample cabinetry, stainless steel appliances (four per unit), on demand hot water, island counters with quartz countertops. The modern bathrooms show beautifully, with tiled walk-in shower in the upper suite. The kitchen, dining and living room areas feature an open-concept layout and include wall-mounted fireplace. On the exterior, there is one dedicated parking space per unit and a shared covered front porch spanning the width of the semi. The home suite (main, upper) enjoys the back yard with a wooden deck and is fully fenced for privacy. Note: The other side of this semi-detached home (12 Cherry) is also for sale. A full package is available for review, which includes floorplans as well as details on income & expenses.
14 Cherry St
451 - Downtown, St. Catharines, Niagara $1,129,900Make an offer
3+1 Beds
4 Baths
2000-2500 sqft
Parking for 2
N Facing
Zoning: R2
- MLS®#:
- X11979036
- Property Type:
- Duplex
- Property Style:
- 2-Storey
- Area:
- Niagara
- Community:
- 451 - Downtown
- Taxes:
- $3,326 / 2024
- Added:
- February 19 2025
- Lot Frontage:
- 25.29
- Lot Depth:
- 113.98
- Status:
- Active
- Outside:
- Board/Batten
- Year Built:
- 0-5
- Basement:
- Apartment Full
- Brokerage:
- BOSLEY REAL ESTATE LTD., BROKERAGE
- Lot (Feet):
-
113
25
- Intersection:
- Salina St. & Trafalgar St
- Rooms:
- 9
- Bedrooms:
- 3+1
- Bathrooms:
- 4
- Fireplace:
- Y
- Utilities
- Water:
- Municipal
- Cooling:
- Central Air
- Heating Type:
- Forced Air
- Heating Fuel:
- Gas
| Kitchen | 5.89 x 2.56m |
|---|---|
| Living | 5.89 x 5.15m Combined W/Dining |
| Bathroom | 1.82 x 1.82m 2 Pc Bath |
| Prim Bdrm | 3.35 x 5.38m |
| Bathroom | 1.82 x 2.42m 4 Pc Ensuite |
| Br | 2.89 x 3.09m |
| Br | 2.89 x 3.09m |
| Bathroom | 1.72 x 2.48m 4 Pc Bath |
| Laundry | 2.74 x 1.77m |
| Foyer | 3.35 x 1.93m |
| Kitchen | 3.65 x 1.82m |
| Living | 9.52 x 2.69m Combined W/Dining |
Sale/Lease History of 14 Cherry St
View all past sales, leases, and listings of the property at 14 Cherry St.Neighbourhood
Schools, amenities, travel times, and market trends near 14 Cherry StSchools
5 public & 4 Catholic schools serve this home. Of these, 9 have catchments. There are 2 private schools nearby.
Parks & Rec
2 playgrounds, 2 trails and 3 other facilities are within a 20 min walk of this home.
Transit
Street transit stop less than a 2 min walk away. Rail transit stop less than 2 km away.
Want even more info for this home?
